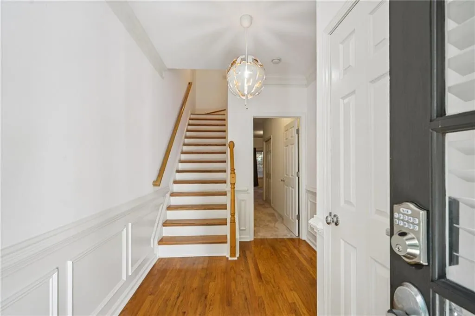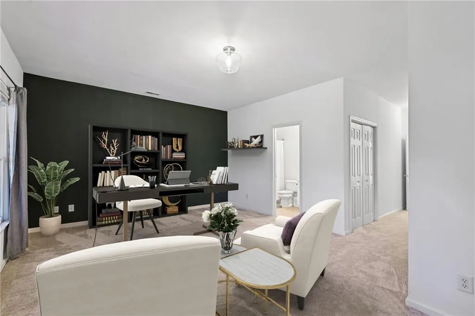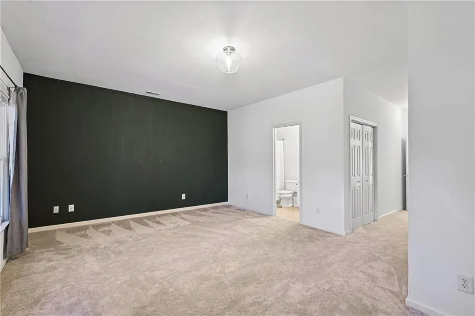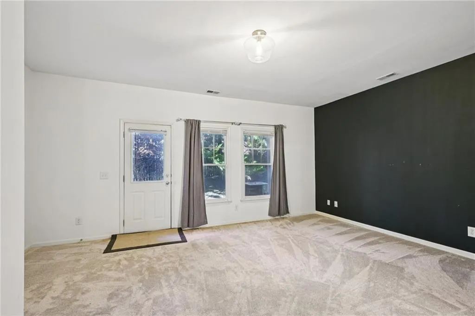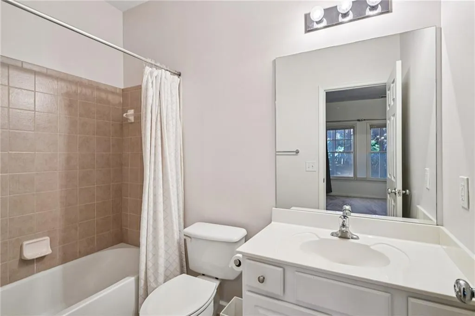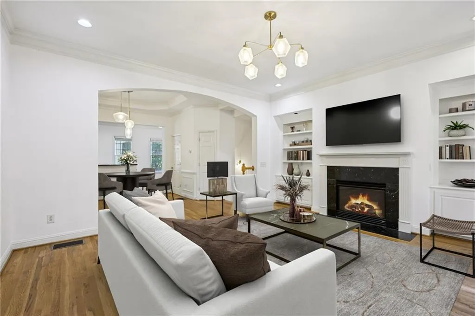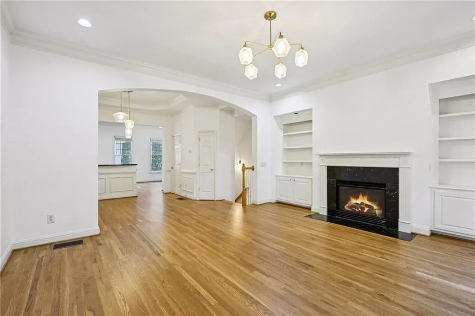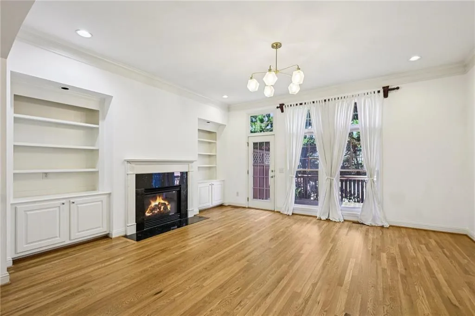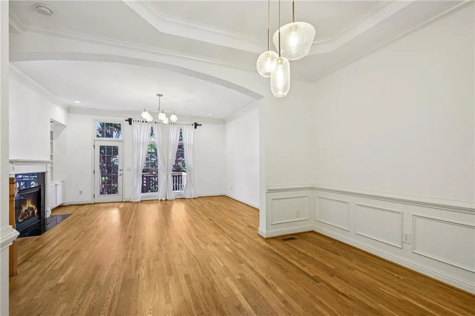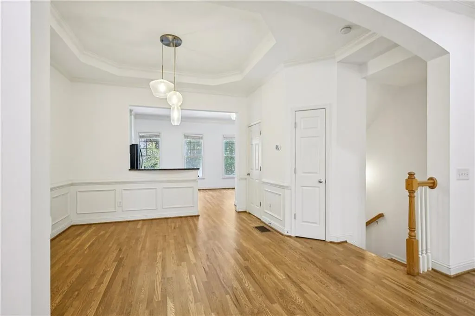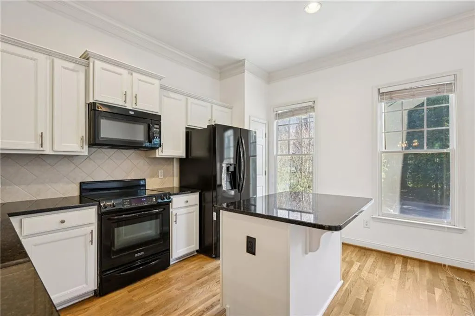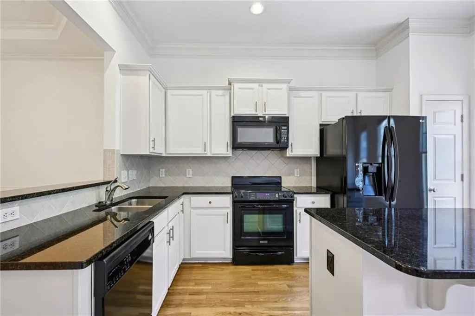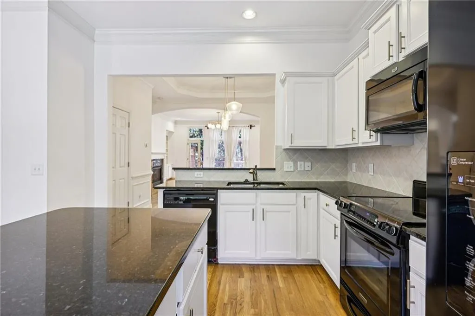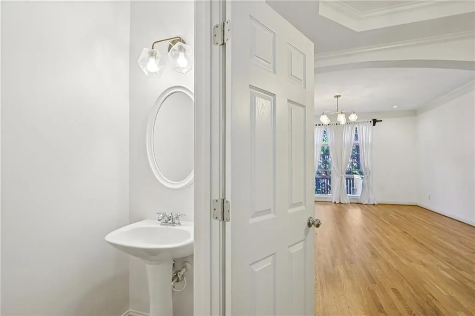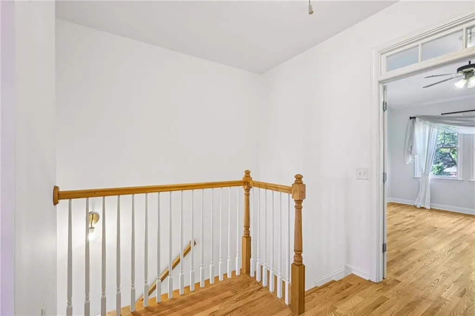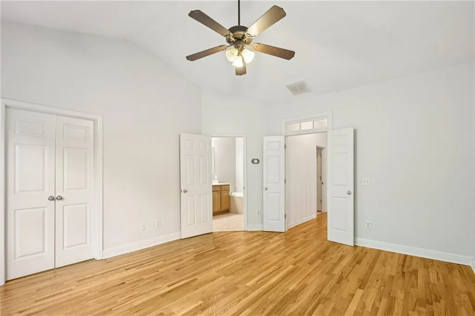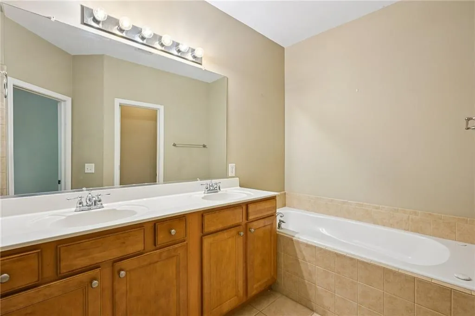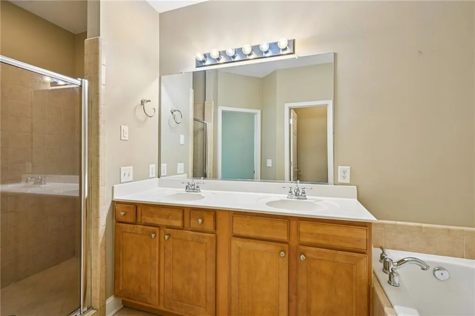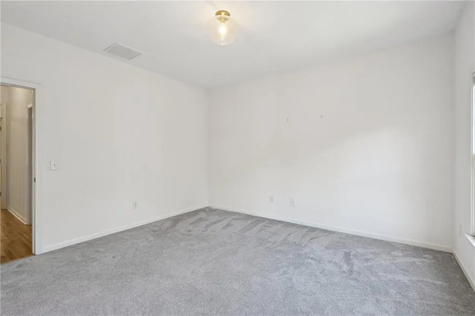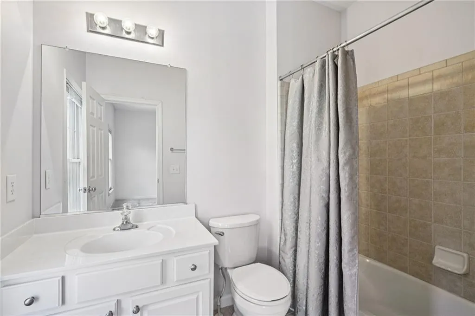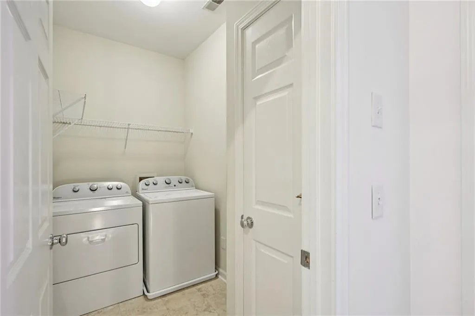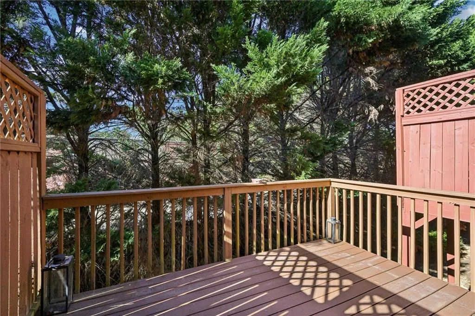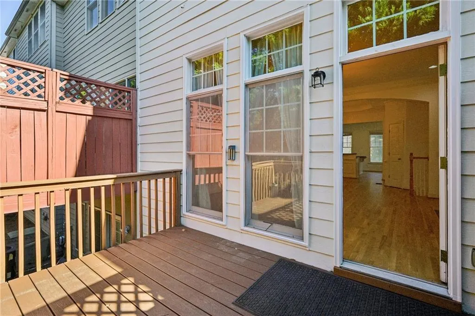Listing courtesy of Redfin Corporation
Beautifully updated and brimming with style, this stately Vinings townhome seamlessly blends classic sophistication with modern comforts, featuring a spacious and versatile layout ideal for today’s way of living. Step inside to discover stunning new hardwood floors that flow throughout the entry and main level, setting the tone for refined living. The first floor features a private bedroom and full bath—perfect for guests, a home office, or an in-law suite—offering both comfort and versatility. Upstairs, the bright, open-concept main level is ideal for effortless entertaining. The living room showcases floor-to-ceiling windows that flood the space with natural light and open onto the deck for easy indoor-outdoor living. A cozy fireplace with custom built-ins anchors the room, creating an inviting atmosphere. The dining area features a tray ceiling and a statement light fixture that adds a touch of sophistication. The renovated kitchen is a true showpiece, boasting on-trend white cabinetry, granite countertops, a tile backsplash, a large center island with seating, and a sunny breakfast area—perfect for casual meals or morning coffee. On the upper level, brand-new carpet enhances the comfort of the bedrooms. The spacious primary suite has hardwood floors and serves as a serene retreat with en-suite bath featuring dual vanities, a separate soaking tub, a walk-in shower, and an expansive closet. A secondary bedroom with its own private bath and a convenient upstairs laundry room complete this level. Enjoy peaceful wooded views from the Trex composite deck or unwind on the lower patio area, both perfect for relaxing or entertaining outdoors. Additional highlights include a garage equipped with an electric vehicle charging plug, plus ample guest parking nearby. Situated in an unbeatable location near I-285, The Battery, Silver Comet Trail, West Midtown, Vinings, and Buckhead, this home offers easy access to top shopping, dining, and recreation. You’re also just moments from Publix, Sprouts, and countless restaurants and conveniences — only 10 miles to Downtown Atlanta and 15 miles to Hartsfield-Jackson Airport. Don’t miss this exceptional opportunity—schedule your private tour today!


