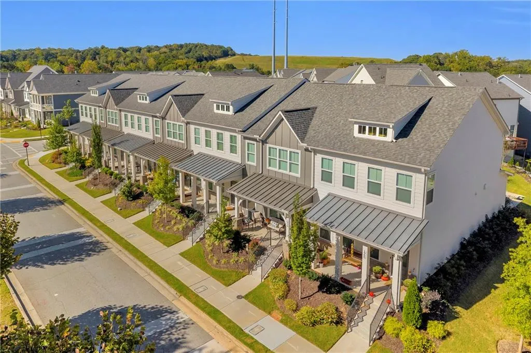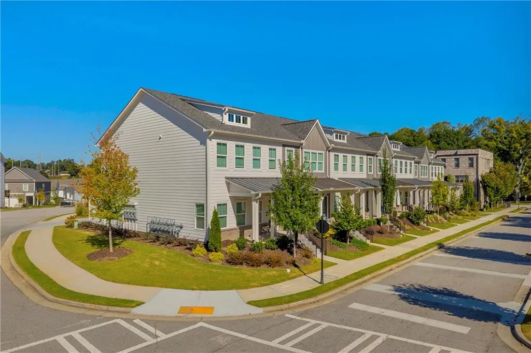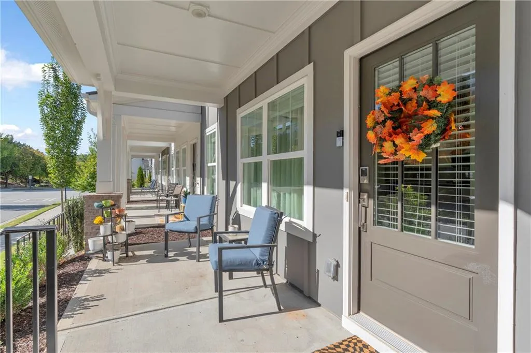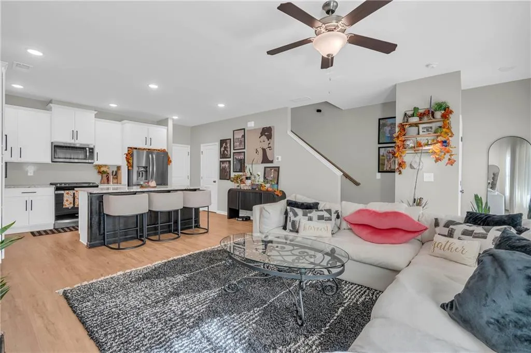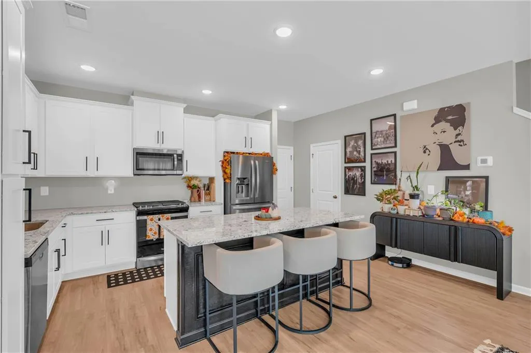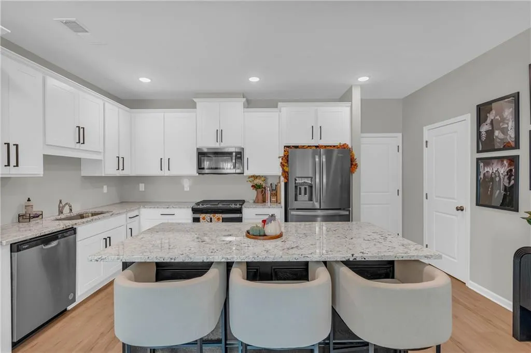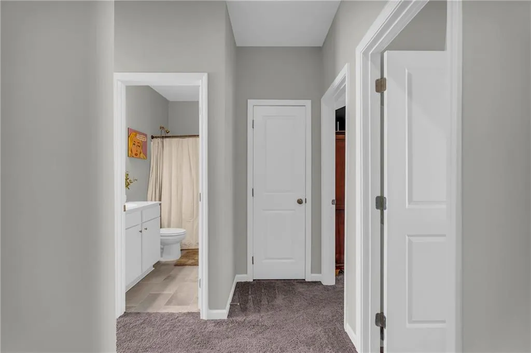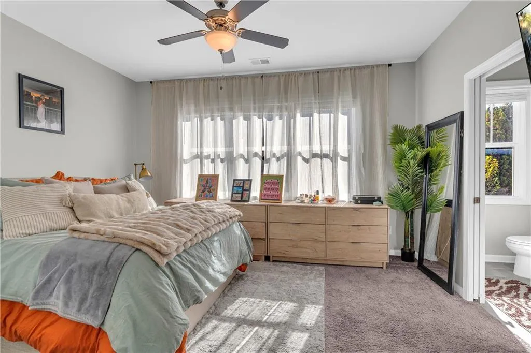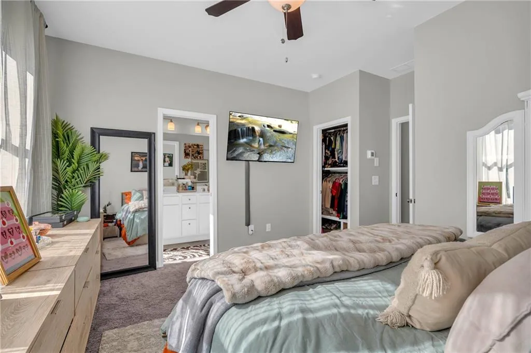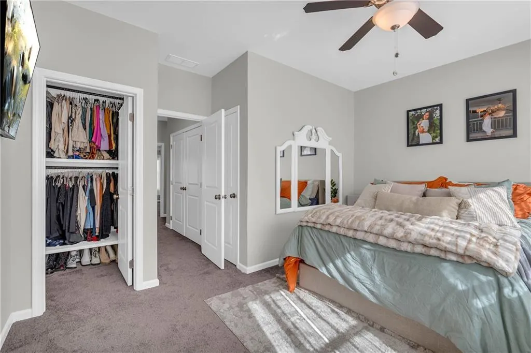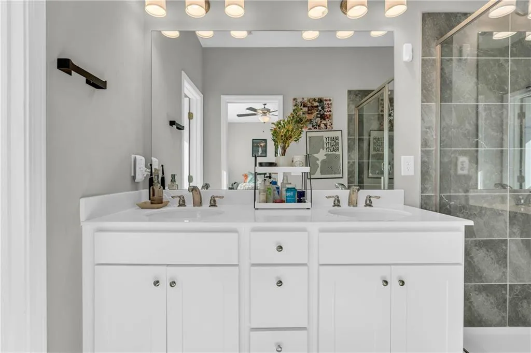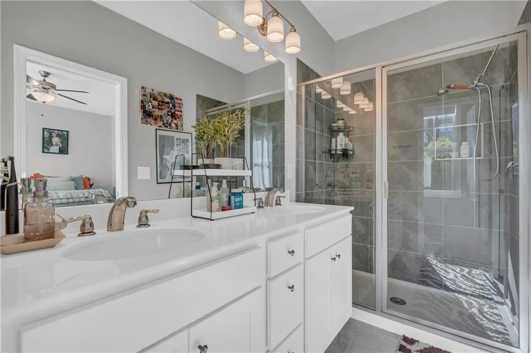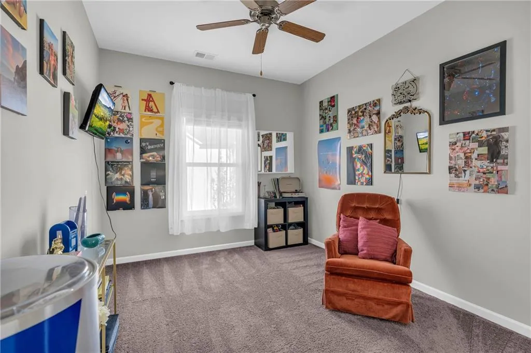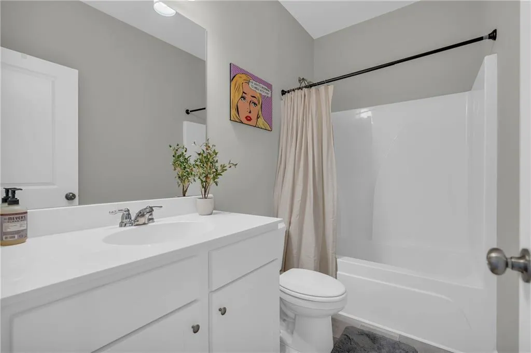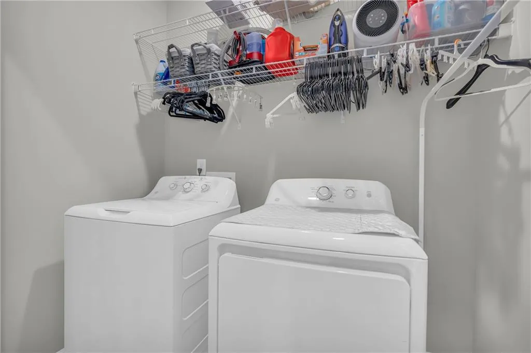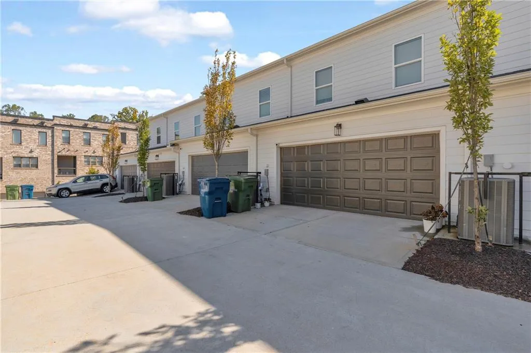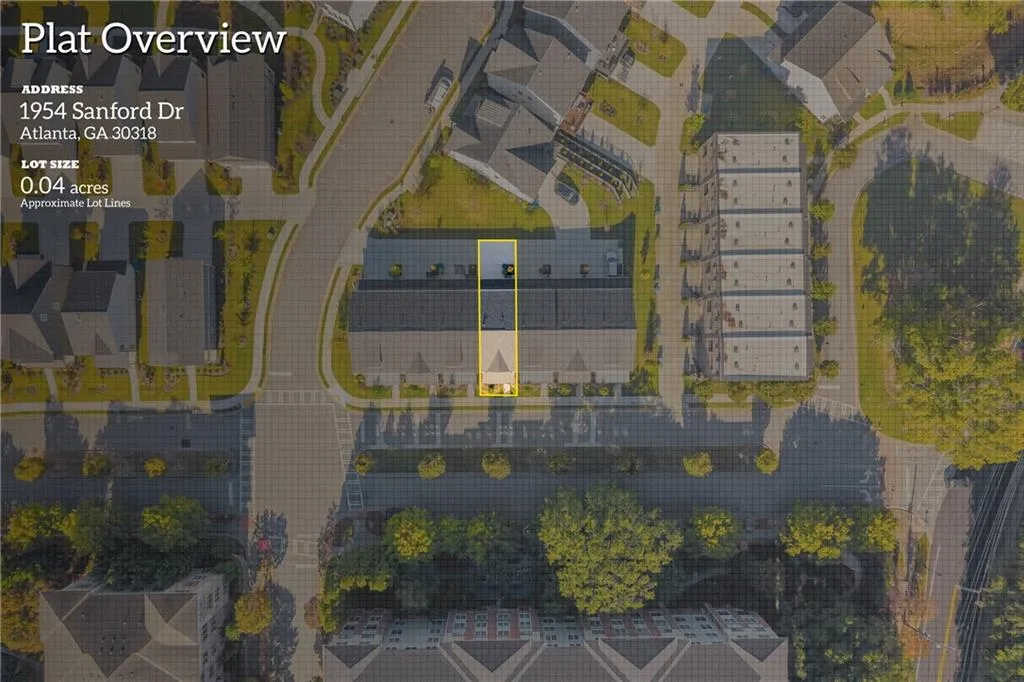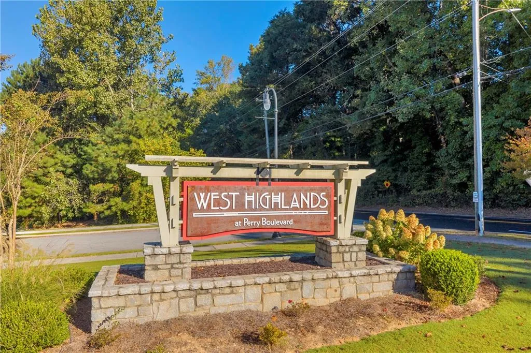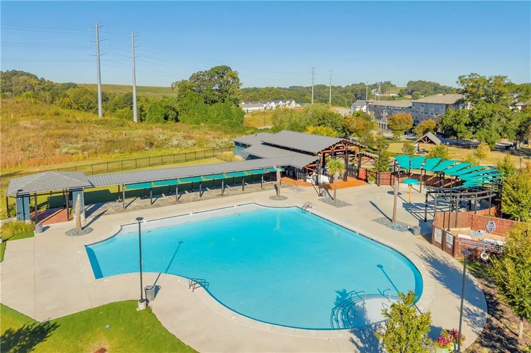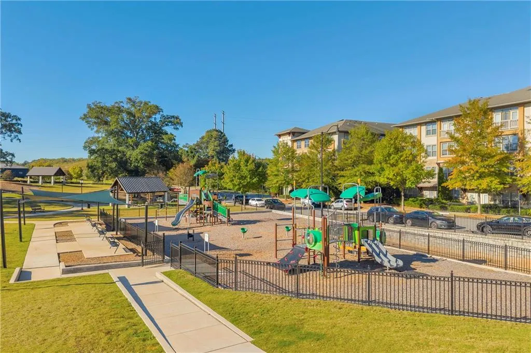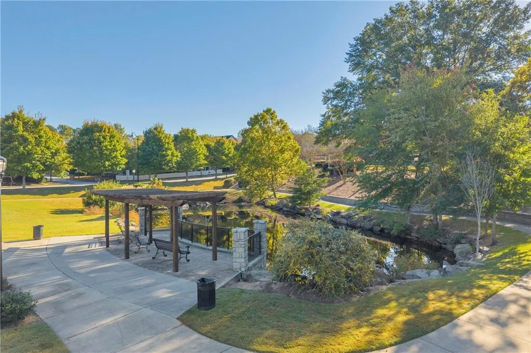Listing courtesy of Keller Williams Realty Atlanta Partners
Property Description
Built in 2024, this modern 3-bedroom, 2.5-bath home offers stylish living in Atlanta’s desirable West Midtown area. The open-concept layout features a spacious living area and a kitchen with stainless steel appliances, a large island, and ample storage. The primary suite includes a walk-in closet and a beautifully finished private bath. Additional features include luxury vinyl flooring, recessed lighting, and a two-car garage. Enjoy a low HOA with access to a swimming pool, playground, and dog park. Conveniently located near Westside Park, the BeltLine, and downtown Atlanta, this home combines comfort, convenience, and modern appeal.
Features
: No
: Oversized Master
: Double Vanity, Shower Only
: Open Concept
: Double Vanity, Crown Molding
: Laundry Room
: Fire Alarm, Carbon Monoxide Detector(s)
: No
: No
: No
: Other
: Composition
: No
: Garage
2
Address Map
1954 Sanford Drive
Atlanta
GA
30318
Fulton - GA
W85° 32' 55.7''
N33° 47' 41.3''
From Downtown Atlanta, take Northside Dr NW to Howell Mill Rd NW. Turn left on Howell Mill Rd, then right on Hollywood Rd NW. Turn right on Sanford Dr NW. Home will be on the left.
West Highlands
Additional Details
7663847
Keller Williams Realty Atlanta Partners
: Craftsman, Contemporary
$275
Monthly
Frederick Douglass
Willis A. Sutton
William M.Boyd
: Hardiplank Type
: Two
: No
: No
2
: No
$415,000
: Resale
: Private Road
2024
: Public
: Public Sewer
1954 Sanford Drive
1954 Sanford Drive, Atlanta, Georgia 30318
3 Bedrooms
2 Bathrooms
1,396 Sqft
$415,000
MLS# 7663847
Basic Details
Status : Active
Asking Price : $415,000
Bedrooms : 3
Bathrooms : 2
Half Bathrooms : 1
Square Footage : 1,396 Sqft
Year Built : 2024
Standard Status : Active
Property SubType : Townhouse

