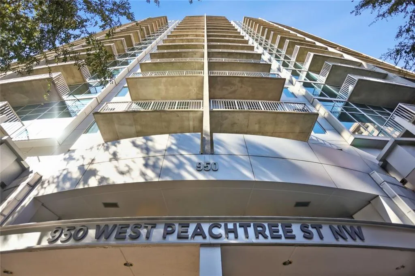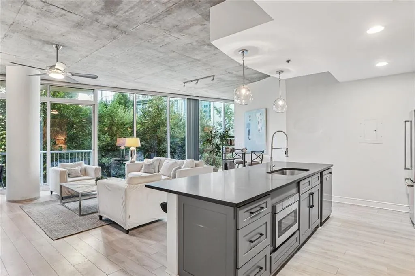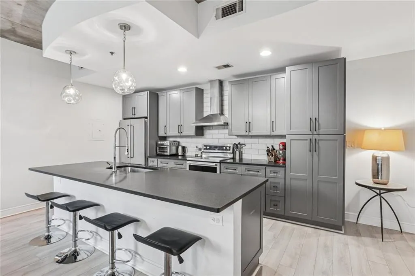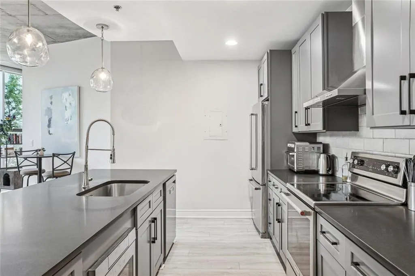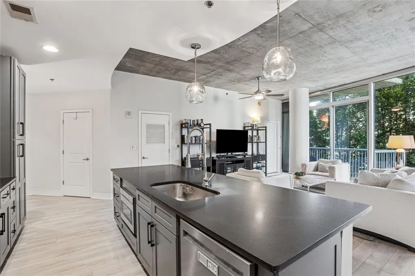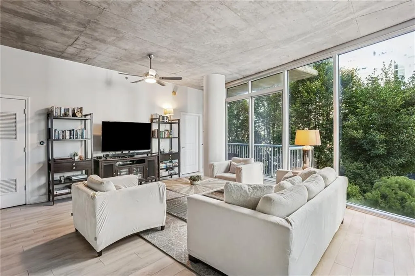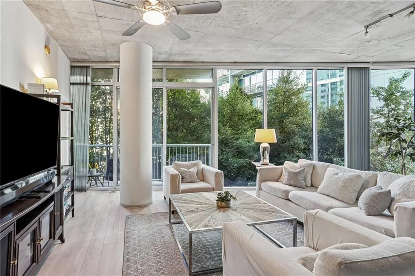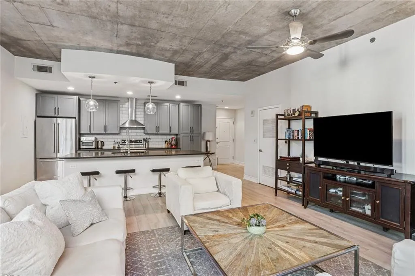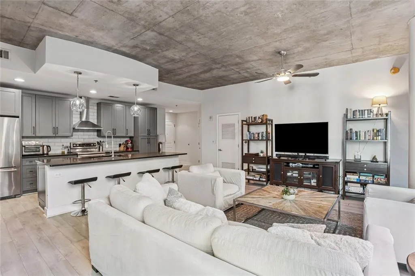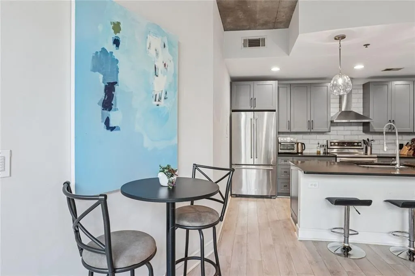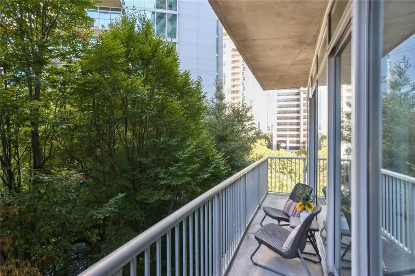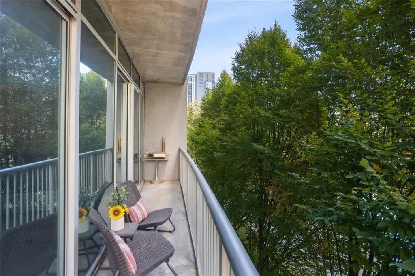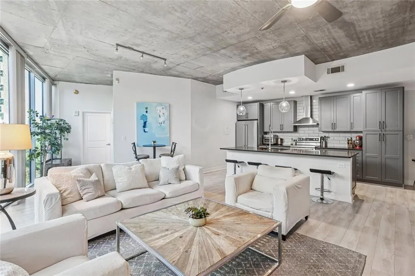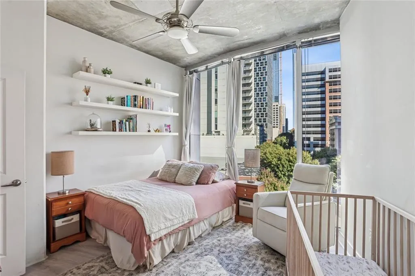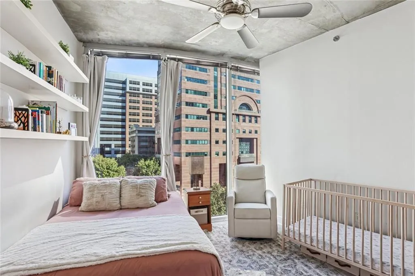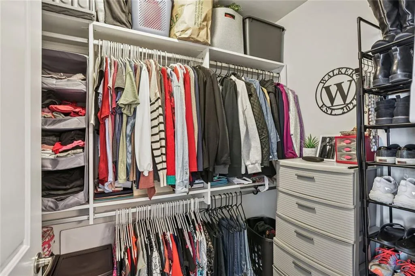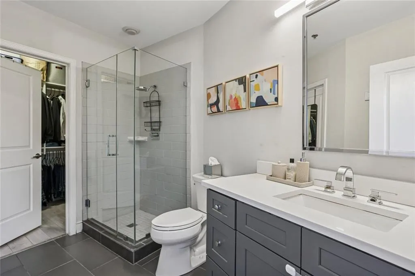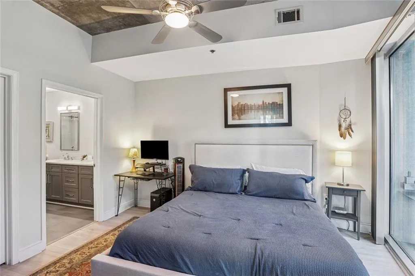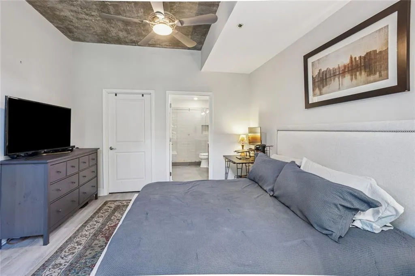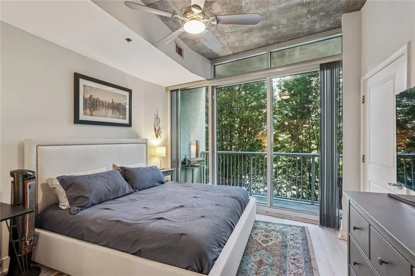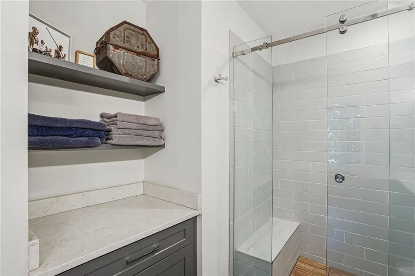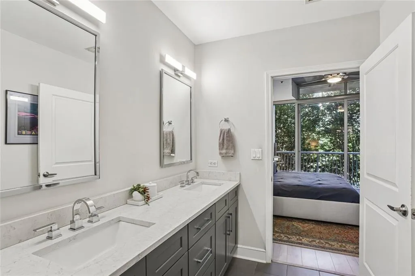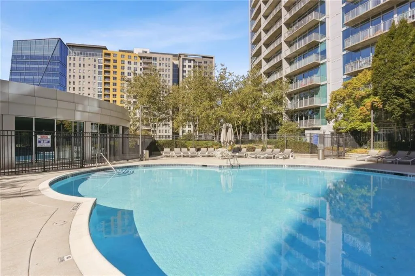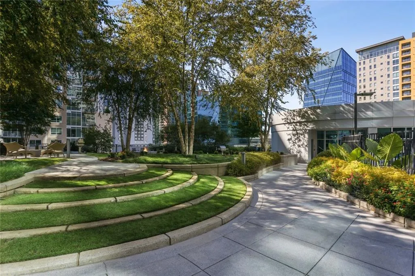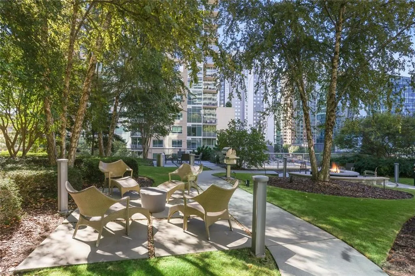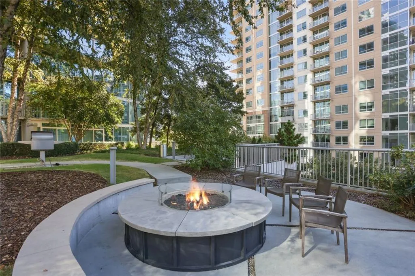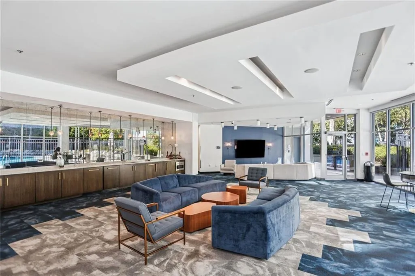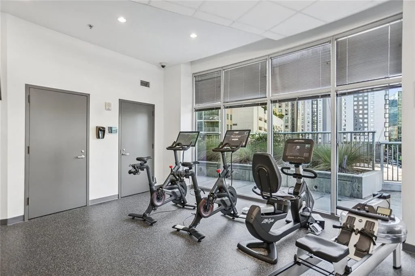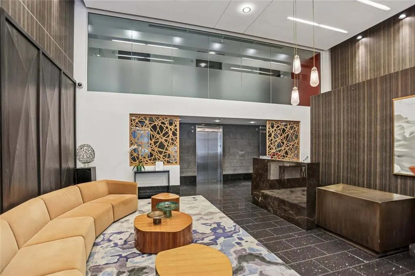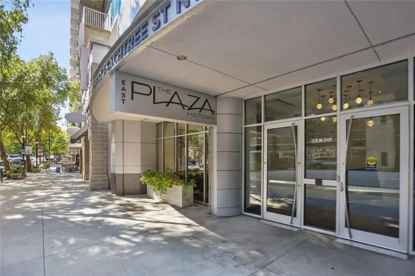Listing courtesy of Better Homes and Gardens Real Estate Metro Brokers
Welcome to your private oasis in the heart of Midtown! This thoughtfully renovated 2-bedroom condo offers a rare sense of privacy, surrounded by mature trees that provide a lush green backdrop in the warmer months and allow extra sunlight and skyline views in the winter. Featuring one of the largest floorplans in the building, this home boasts two true bedrooms with floor-to-ceiling windows and spacious walk-in closets. Step inside to all-new luxury vinyl plank flooring throughout. The fully updated kitchen includes an extended island that could seat 5 – 6 people, new cabinetry, leathered quartz countertops, an under-counter microwave, and stylish pendant lighting—perfect for cooking and entertaining. The open-concept living area easily accommodates a dining setup and flows seamlessly onto a balcony that spans nearly the entire width of the condo—ideal for enjoying morning coffee or evening sunsets. The north-facing guest bedroom includes a beautifully renovated en suite bathroom and custom closet. The spacious and private primary suite features a new double vanity, a spa-like walk-in shower, and added linen storage for convenience. A washer and dryer are included and discreetly tucked away in a closet near the kitchen. Plaza Midtown is renowned for its unbeatable location—just minutes from I-75/85—with exclusive elevator access to Publix. You’re surrounded by top-rated restaurants offering everything from casual bites to fine dining, and just a short stroll to Piedmont Park, the 10th Street MARTA station, Georgia Tech, and Tech Square. Enjoy world-class amenities including 24-hour concierge service, a resort-style pool, a fitness center with city views, and a stylish clubroom. This move-in-ready condo offers a rare blend of tranquility and convenience—surprisingly quiet for such a vibrant location.

