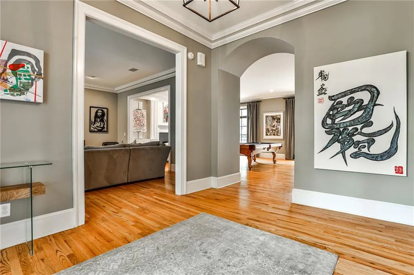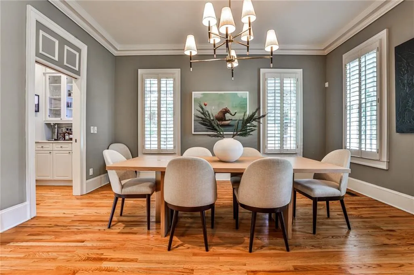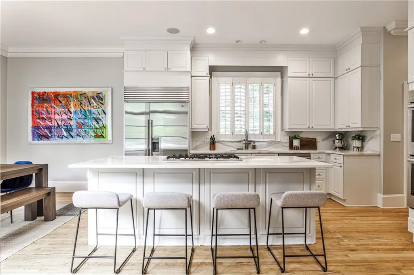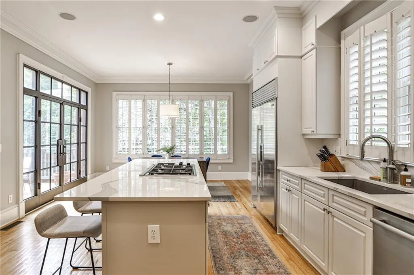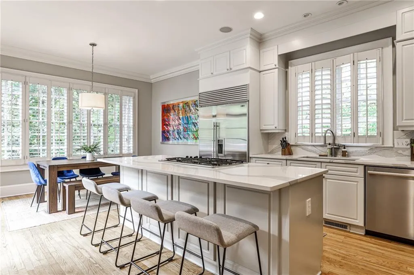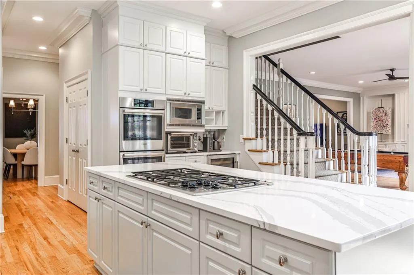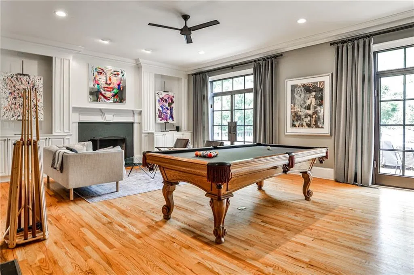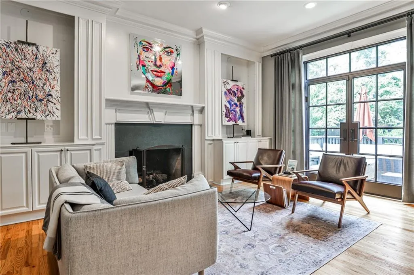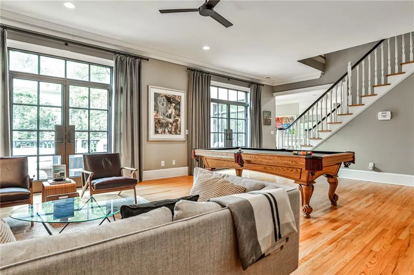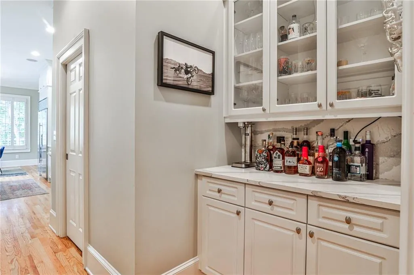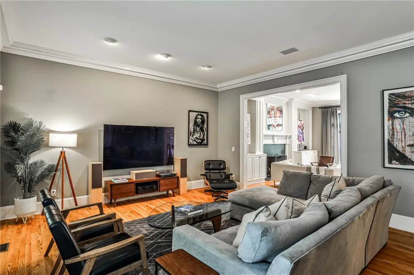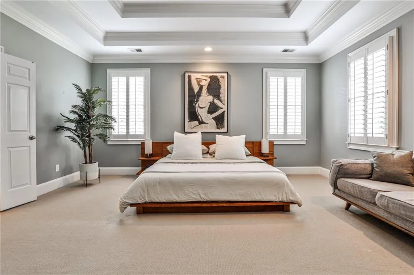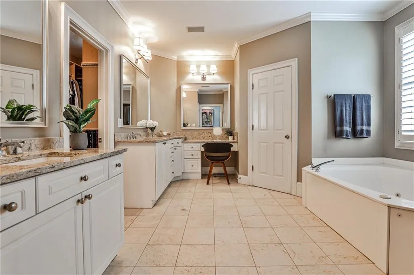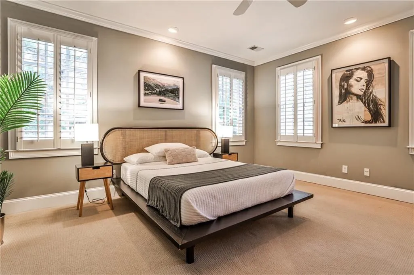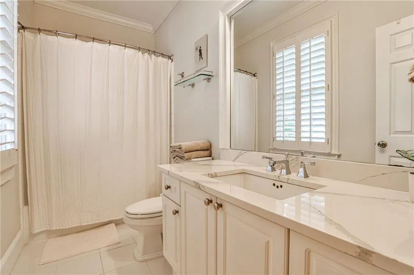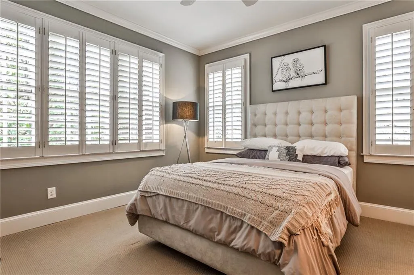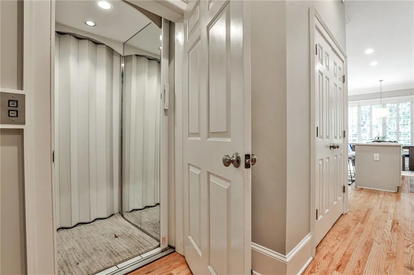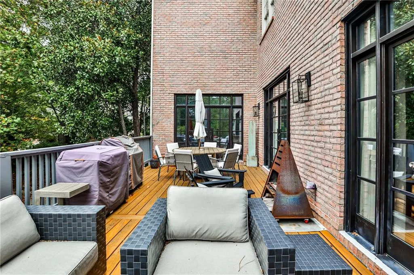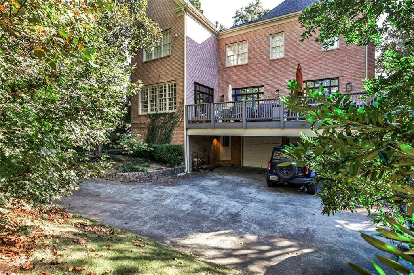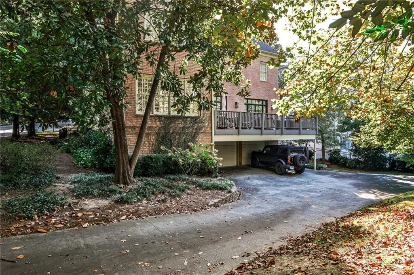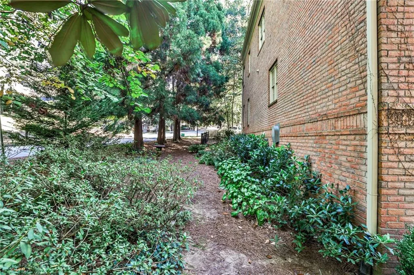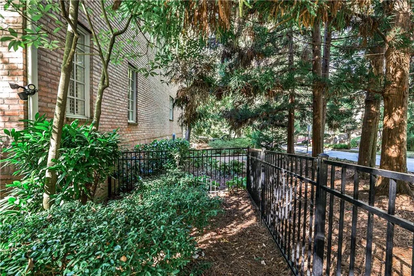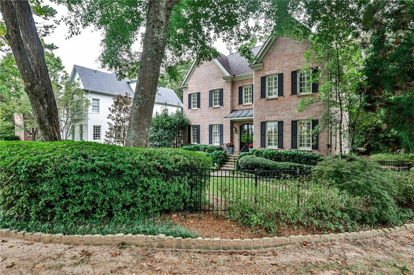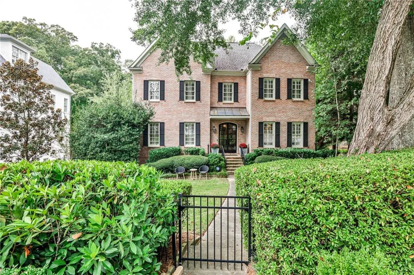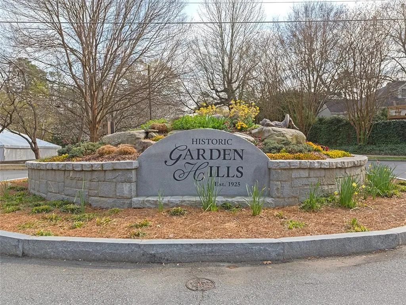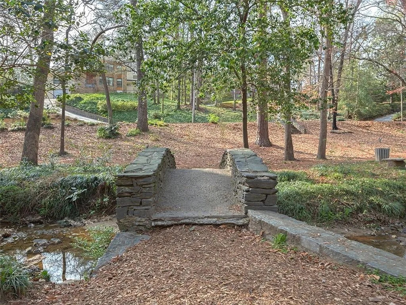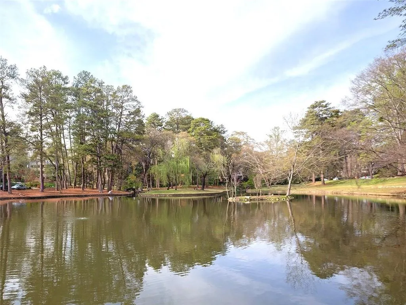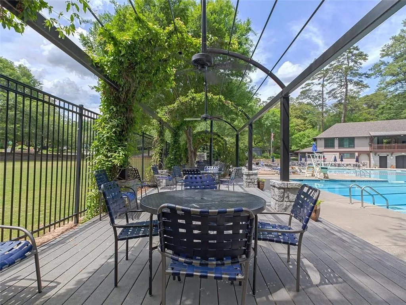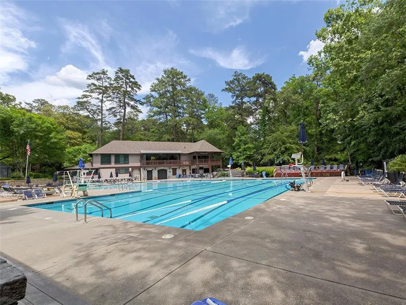Listing courtesy of Keller Williams Realty Peachtree Rd.
Live the Garden Hills lifestyle in this grand, newer-construction residence—four-sides brick, architect-designed by William T. Baker, and crafted with soaring 10’+ ceilings and generous, light-filled living spaces you can feel the moment you walk in. Modern steel entry French doors set the tone and repeat across the rear façade, opening to an oversized deck that’s perfect for effortless indoor/outdoor entertaining. At the heart of the home, an oversized kitchen flows to the dining area and fireside living room, anchored by Cambria Brittanicca quartz countertops, full-height backsplash, and a statement island. Culinary details abound: Sub-Zero refrigerator, top-tier stainless Bosch appliances, bar area, wine fridge and two pantries—including a true walk-in—for exceptional storage. An elevator to all floors ensures easy living today and forever. The owner’s suite is a private retreat, opening to a beautifully renovated bath with dual vanities topped in Cambria Windermere quartz, recessed Kohler sinks, a soaking tub, frameless glass shower, and a custom walk-in closet. Additional secondary bedrooms and baths share the same refined finishes on the upper level. Downstairs, a large theater room wired for 7.1 Dolby Atmos surround sound with an attached full bath creates the perfect media, play, or guest space. A three-car garage and abundant storage keep everything neatly tucked away. Outside, the heavily landscaped yard frames the home with year-round curb appeal. All of this in a premier Garden Hills location—steps to the neighborhood pool, park, playground, and top schools—delivering the rare mix of architectural pedigree, modern convenience, and walkable intown living. Hurry, this home won’t last long!



