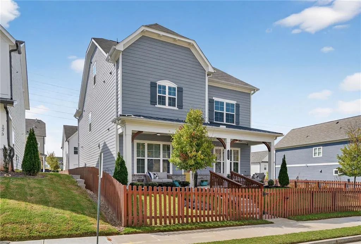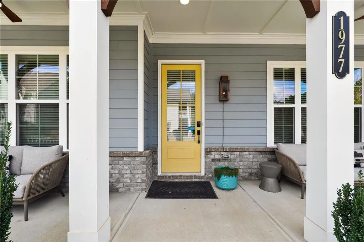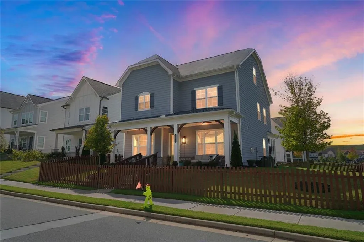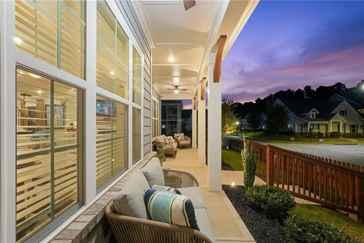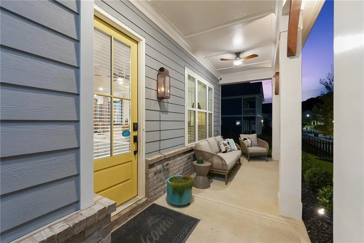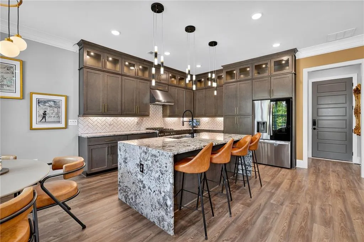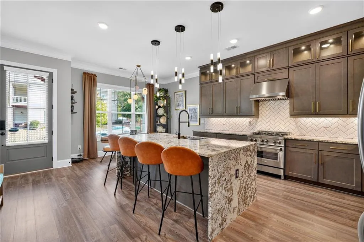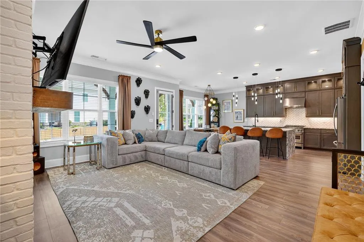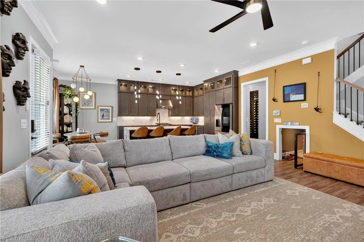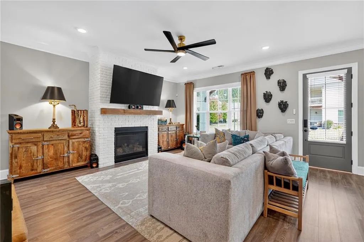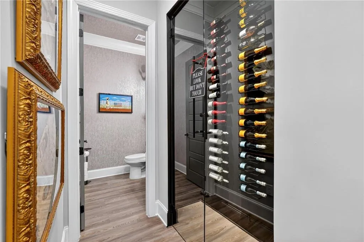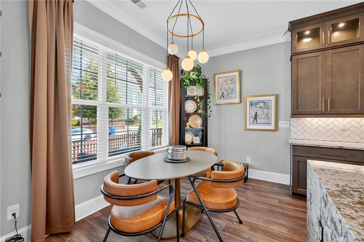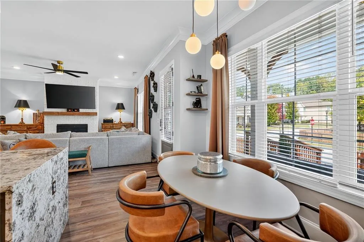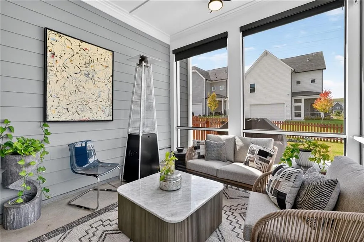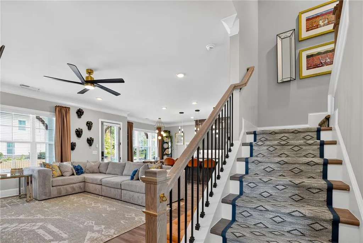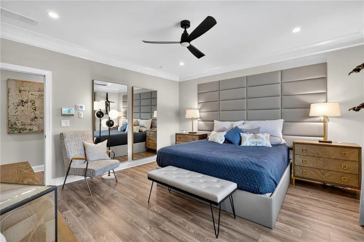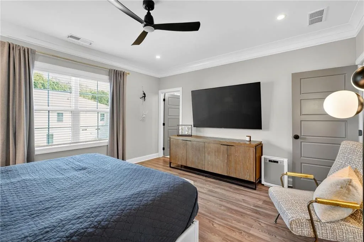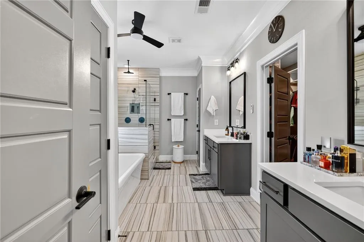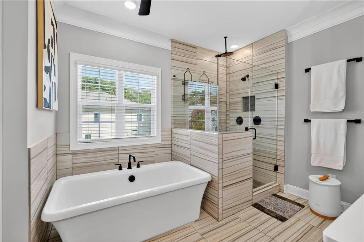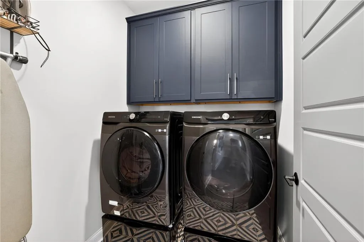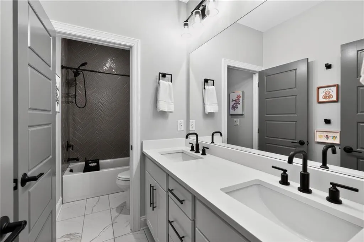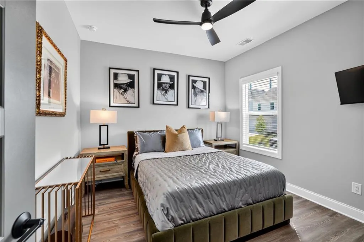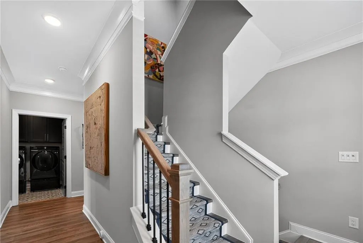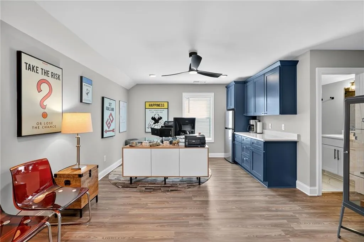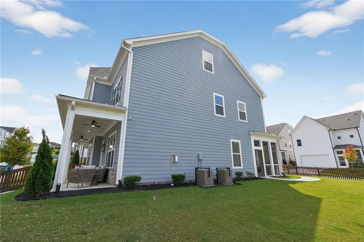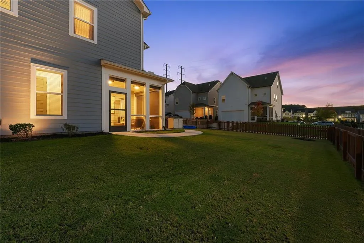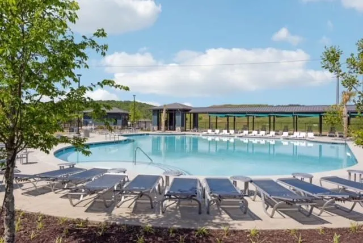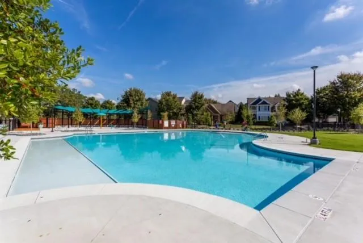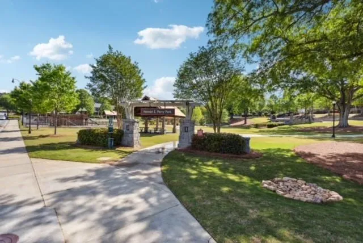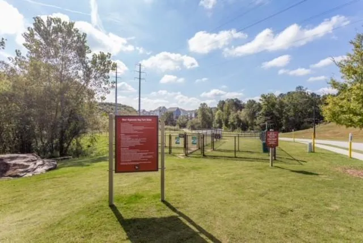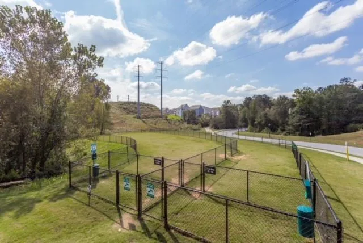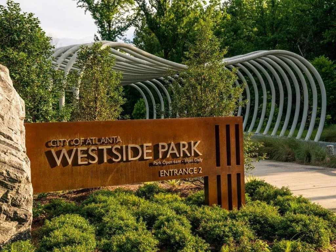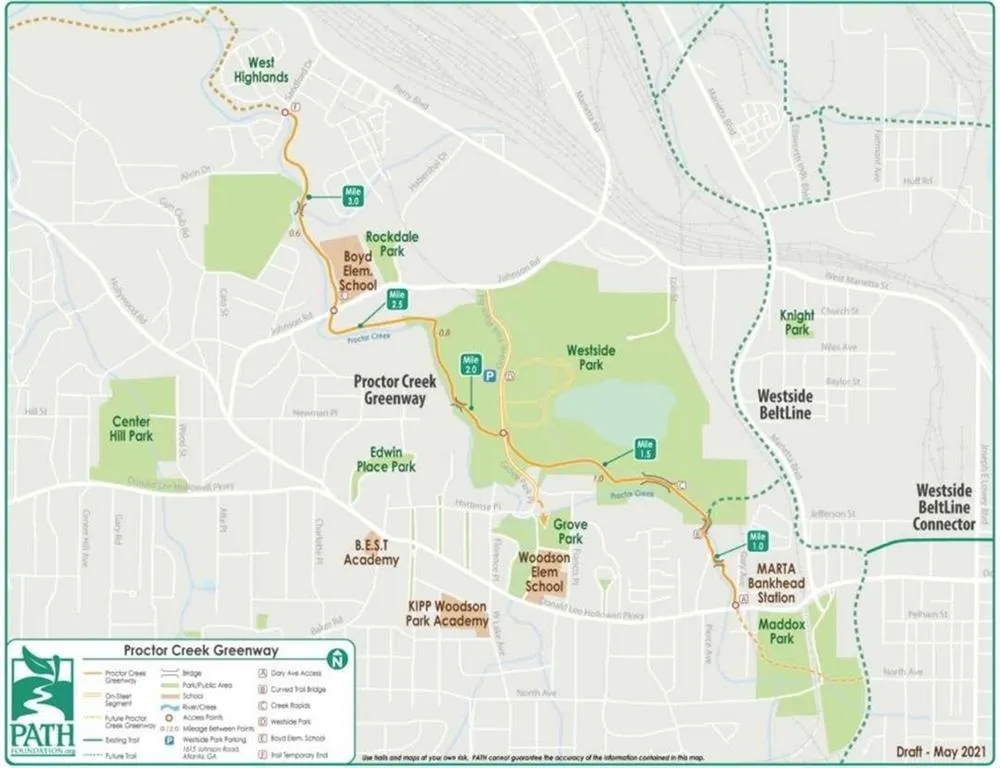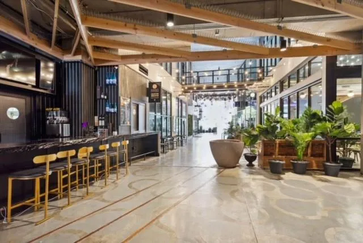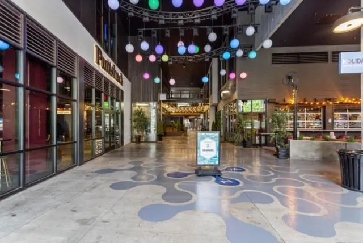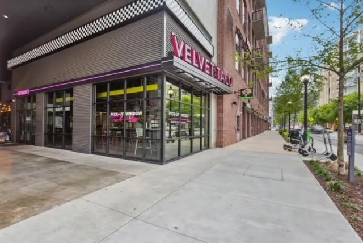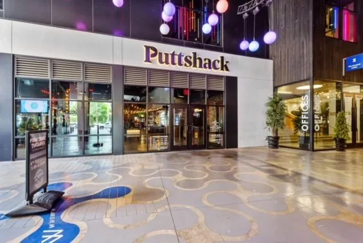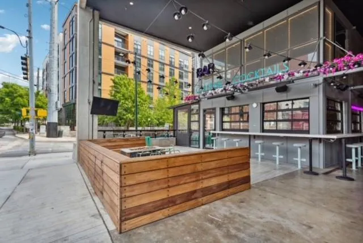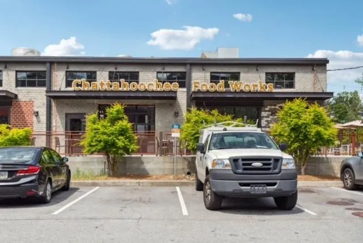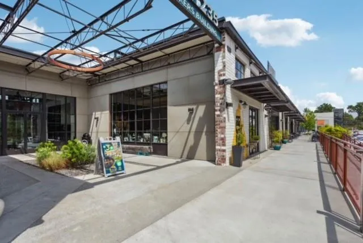Listing courtesy of Keller Williams Buckhead
Welcome to your dream home in West Highlands, Atlanta’s best-kept secret and the city’s largest master-planned community, where modern living meets genuine community spirit! This spacious 3-story, 5-bedroom, 3.5-bath gem features over 3,100 square feet of upgraded living space with a whole house water filtration system and one of the largest, fenced-in yards in the neighborhood, perfect for growing families, pets, and entertaining. Inside, you’ll find unique finishes and room to stretch out, while just outside, scenic trails, playgrounds, resort like pool, and a beloved neighborhood dog park creating a fun, walkable environment that’s perfect for new parents, kids, and four-legged friends. The tight-knit community regularly hosts events like holiday house decorating contests, pool opening parties, and outdoor movie screenings creating a fun, welcoming vibe that makes it easy to meet neighbors and make lifelong friends.
It’s a lifestyle, with new parents, growing families, and friendly pups that fill the tree-lined streets. But there’s more: West Highlands is in the heart of Atlanta’s rapidly developing Westside, with major investments pouring into infrastructure, likely the newly paved Perry Blvd leading to the community, parks (like Shirley E Franklin Park aka Westside Park), trails, and public spaces, meaning strong long-term property value growth and no rental cap, making this home a smart choice for investors too. Minutes from Midtown, Atlantic Station, and the BeltLine. This is more than a home, it’s a rare opportunity to plant roots and build wealth. Call today to schedule your private tour while this one lasts.


