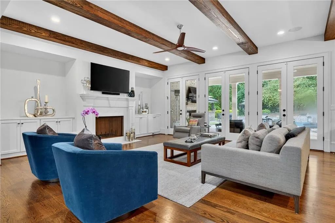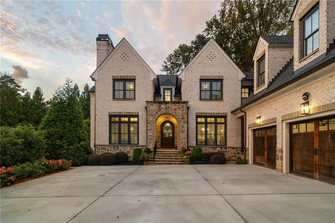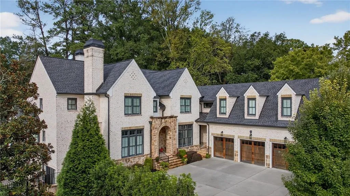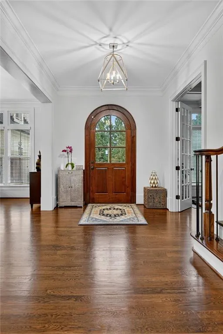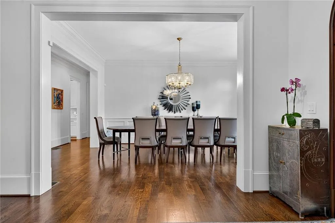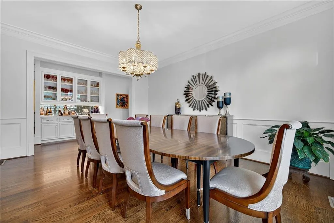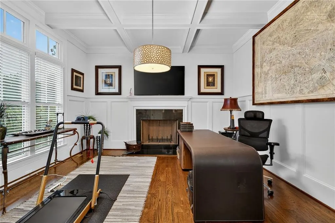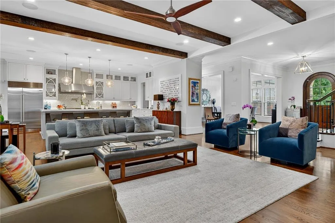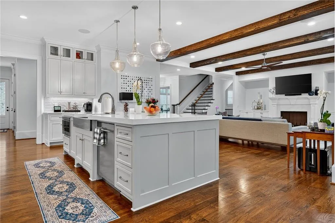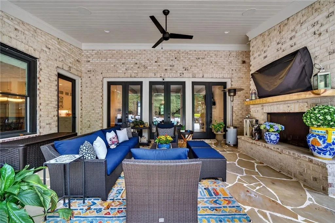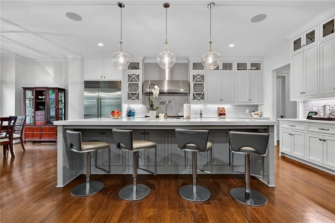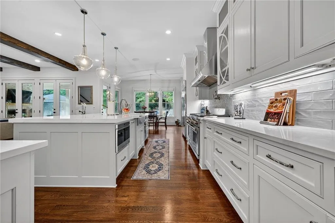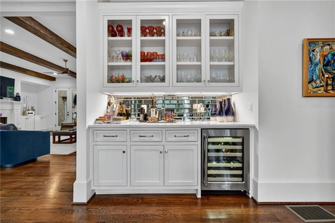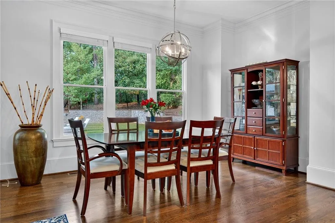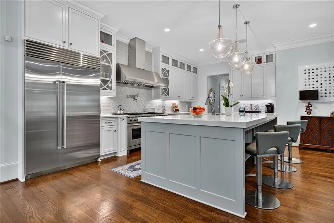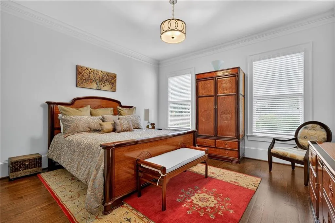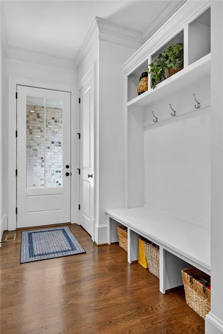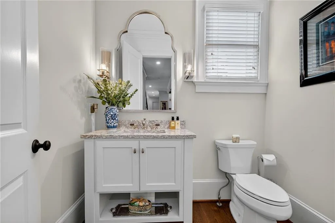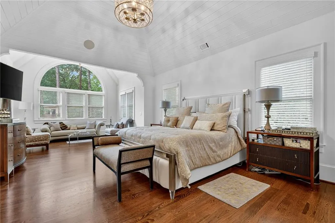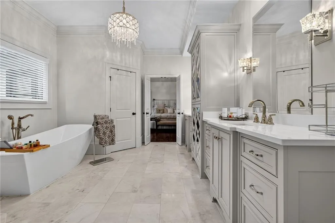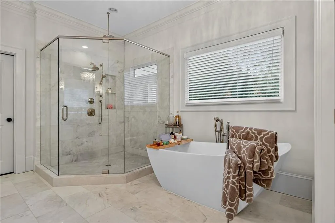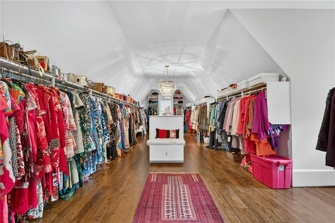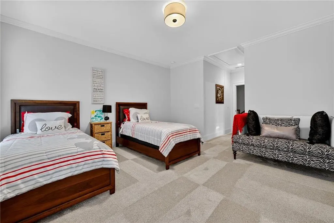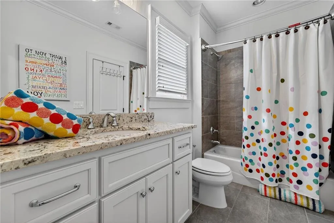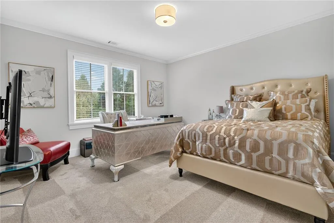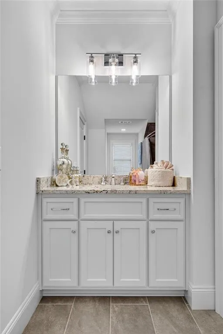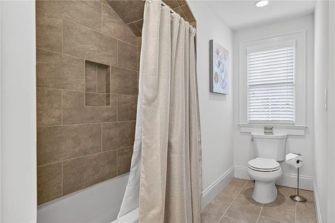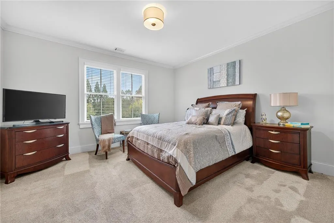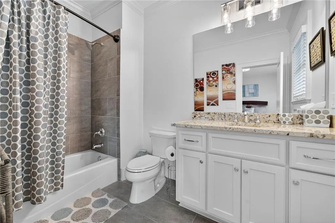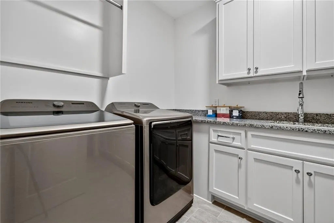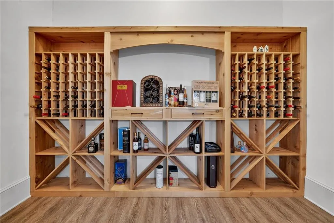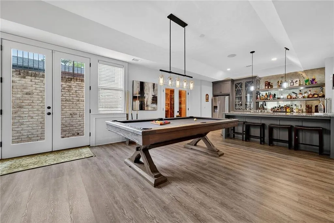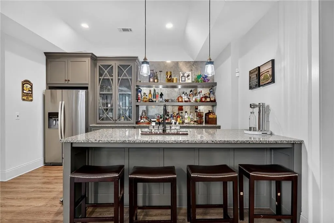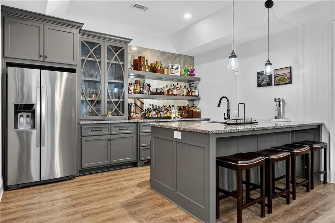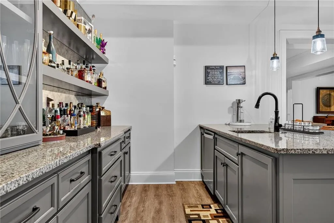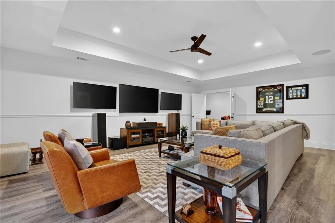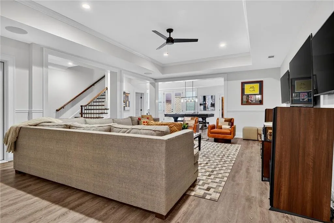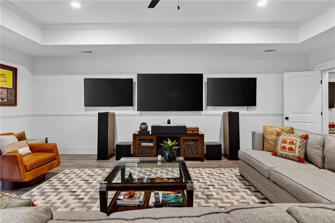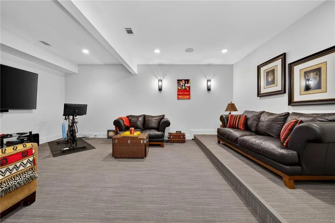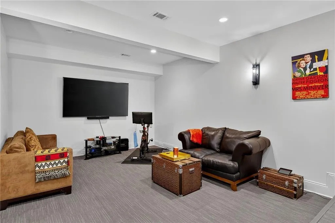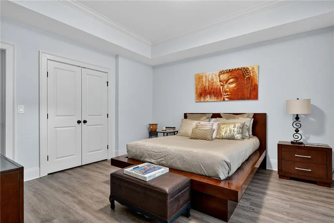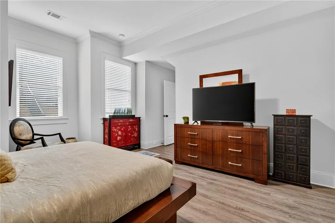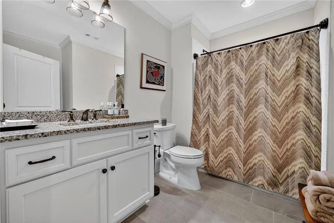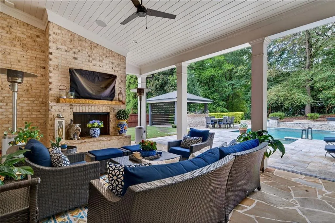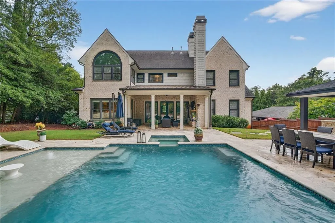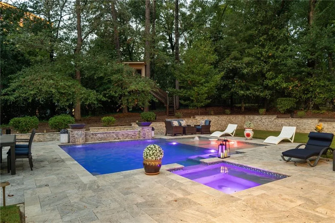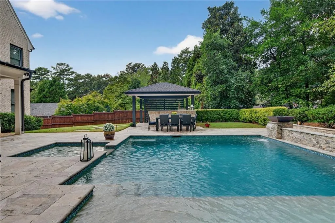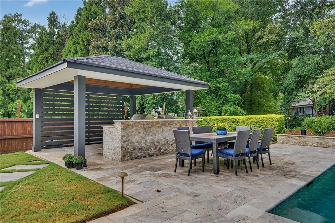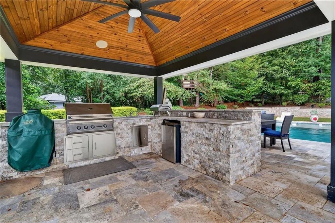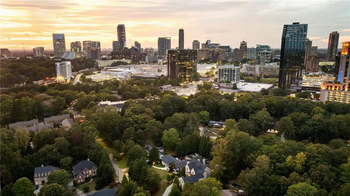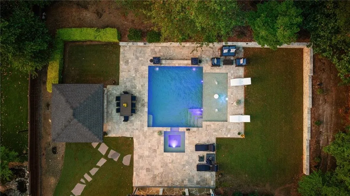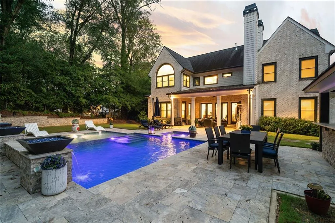Listing courtesy of Compass
Experience unparalleled luxury at 976 Ferncliff Road, a 6-bedroom, 6.5-bath masterpiece featuring a sparkling resort-style pool, outdoor kitchen, and 3-car garage. This four-sided brick home is designed for both grand entertaining and everyday comfort, with a finished terrace level offering expansive living space for all your needs. Step through the elegant foyer with soaring 10-foot ceilings, crown molding, and hardwood floors throughout the main level. The study features a coffered ceiling and a cozy wood-burning fireplace, providing the perfect private retreat. The formal dining room easily seats 12+ for unforgettable dinner gatherings. A guest suite with a walk-in closet and full bath ensures comfort for visitors, and a powder room serves the main level. The bright chef’s kitchen is a showstopper—complete with a custom pantry, cooktop, double oven, butler’s pantry, bar, and breakfast room that opens to the family room. The family room showcases decorative beam ceilings, built-in shelves, and another wood-burning fireplace, making it the perfect hub for family living. Integrated speakers in the kitchen, living room, basement, pool area, and master suite create an immersive audio experience throughout the home. A conveniently located mudroom completes the main level. Upstairs, the owner’s suite is a true sanctuary with vaulted ceilings in the sitting area, dual vanities, a freestanding tub, and an incredible oversized master closet unlike anything you’ve ever seen. Three additional bedrooms each feature full bathrooms and walk-in closets, while the upstairs laundry room adds convenience. The finished terrace level offers endless possibilities with a spacious living room, theater room, custom bar, wine cellar, and an additional bedroom with full bath—perfect for entertaining or creating a private retreat. Outdoors, this home is an entertainer’s dream. Enjoy the covered porch with a third wood-burning fireplace, grill in the outdoor kitchen, or relax by the sparkling pool and gazebo overlooking the backyard oasis. The meticulous landscaping and thoughtfully designed outdoor spaces create a seamless indoor-outdoor lifestyle. Located just minutes from parks, shopping, dining, and all the attractions of Buckhead and Brookhaven, this exceptional home blends luxury, comfort, and timeless elegance.



