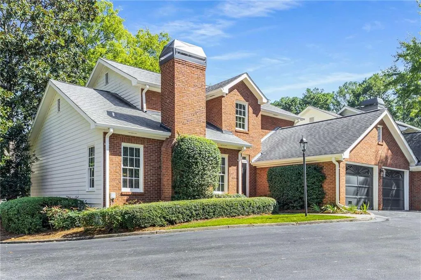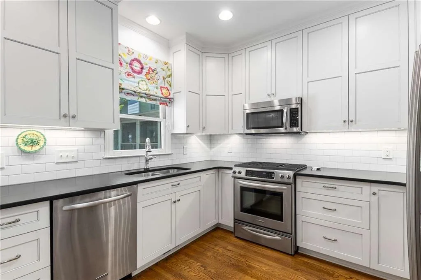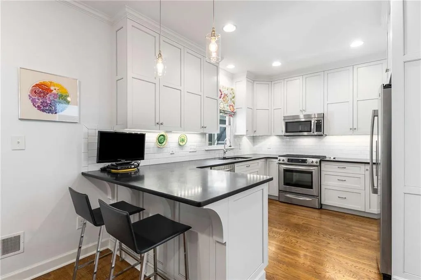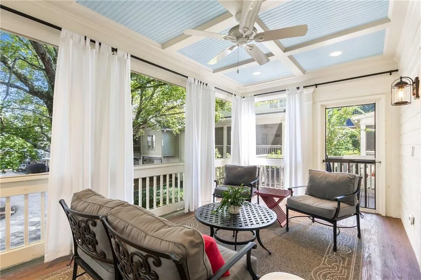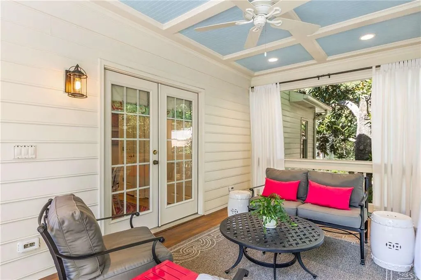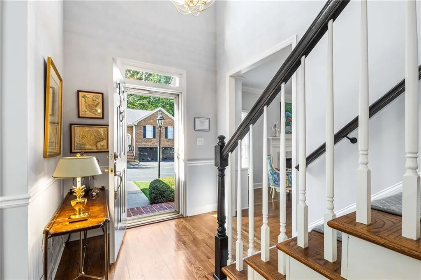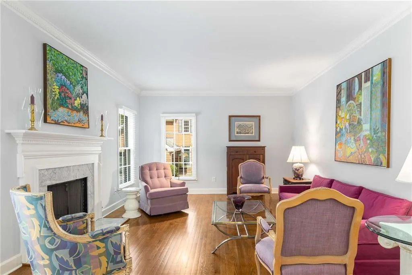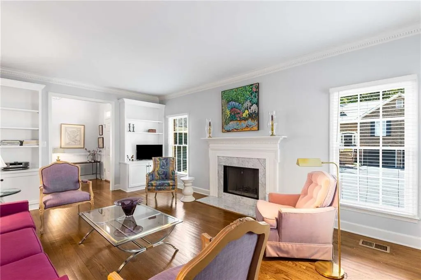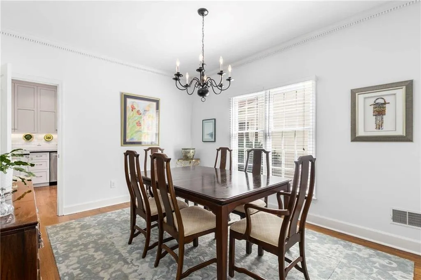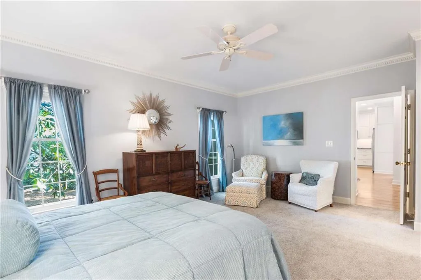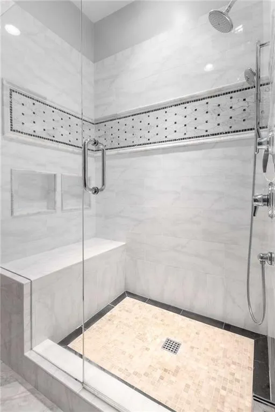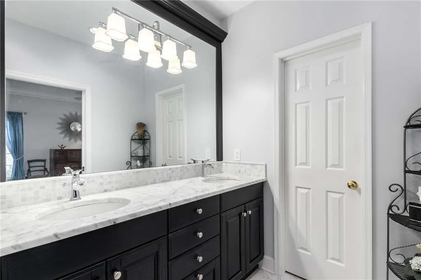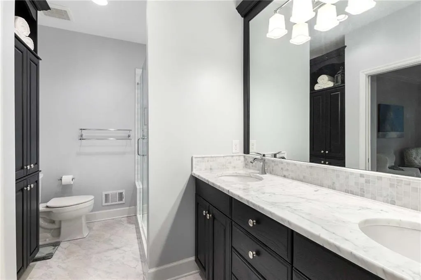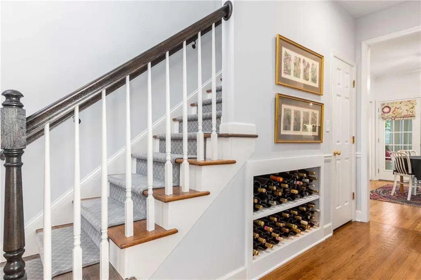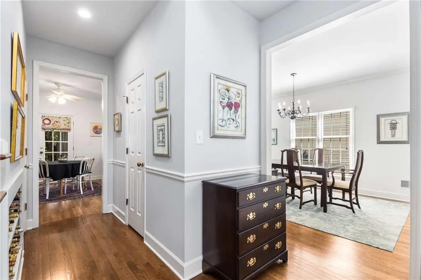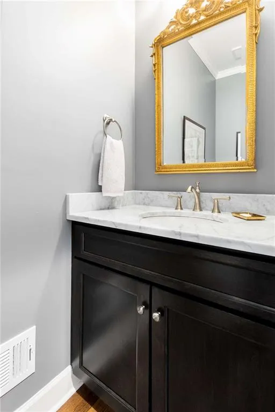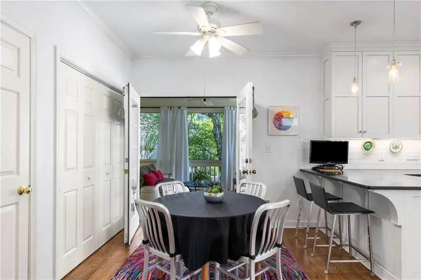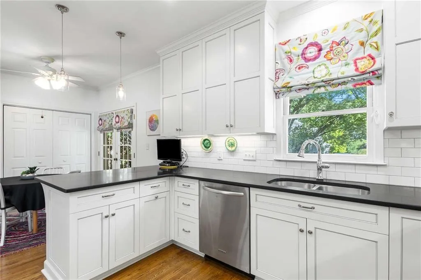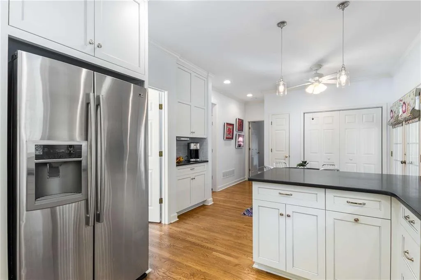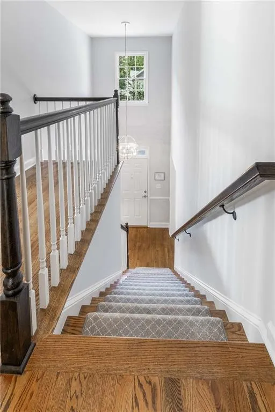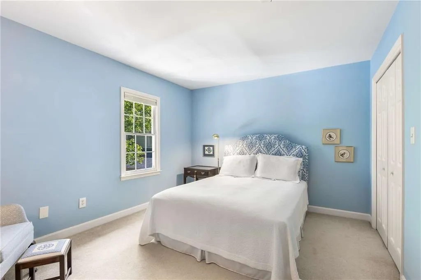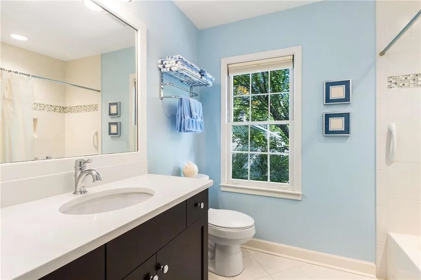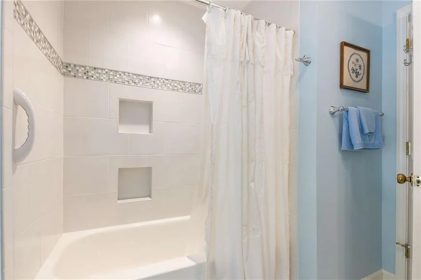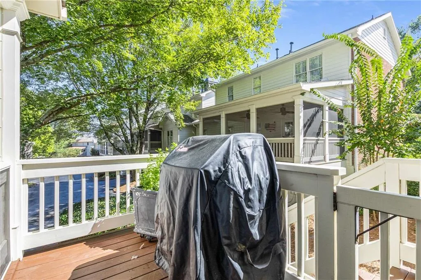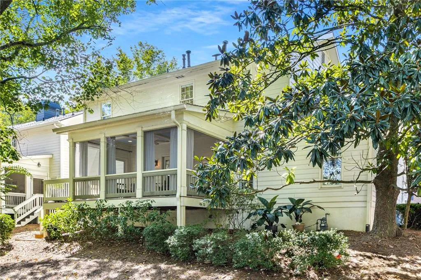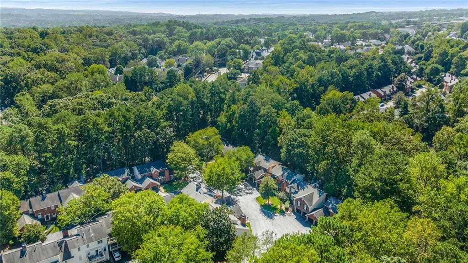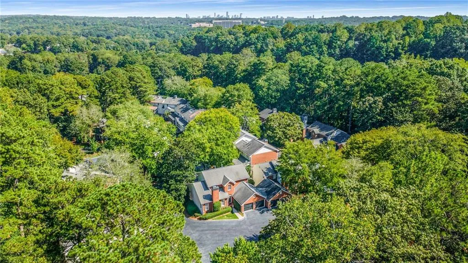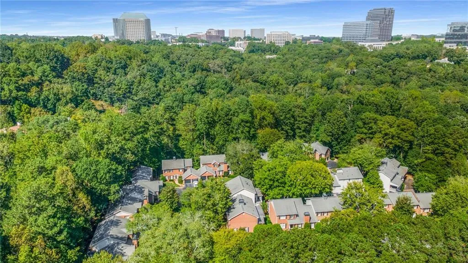Listing courtesy of Dorsey Alston Realtors
Welcome to this beautifully renovated home in the heart of Vinings, perfectly situated in one of the area’s most sought-after locations. This home has been meticulously renovated and is move in ready! This is a fee simple home that lives like a single family hoome! The spacious primary suite on the main level offers convenience and comfort, featuring a serene primary renovated bath with modern finishes. The custom renovated kitchen features custom cabinets, honed stone countertops, stainless steel appliances and tons of storage all open to the breakfast room and the perfect screened in porch. You will want to spend all your time on the recently added screened in porch. It is ideal for relaxing and entertaining year-round. The main floor has a spacious 2 car garage. The oversized living room has a marble fireplace, built in shelves and brand new windows. Large separate dining room. Renovated powder room, laundry and a 2 story foyer complete the main floor. Upstairs has 2 large bedrooms and a beautiful full bathroom. If you want storage or an opportunity to add even more space to this home the additional unfinished space is perfect. It is a huge space that can be turned into whatever you need or leave it as a perfect storage space. There are so many well thought out updates on top of the renovations like the professionally encapsulated crawl space, updated plumbing and tankless hot water heater. This is an end unit and a great location in sought after Glenridge Pointe. With stylish updates throughout, abundant natural light, gleaming hardwood floors and an unbeatable location just minutes from shopping, dining, Chattahoochee River trails, Truist Park and major highways this home truly has it all. A rare find in Vinings—move-in ready and designed for modern convenient living.


