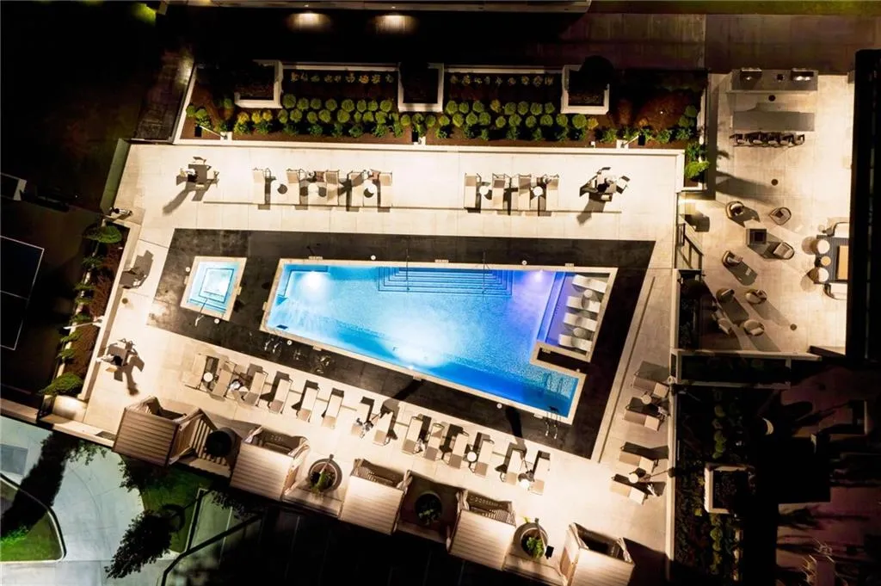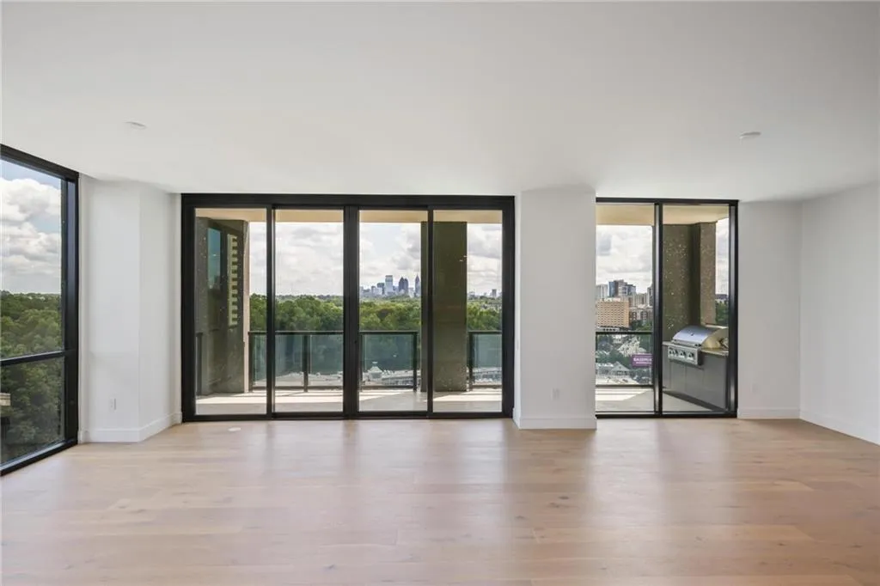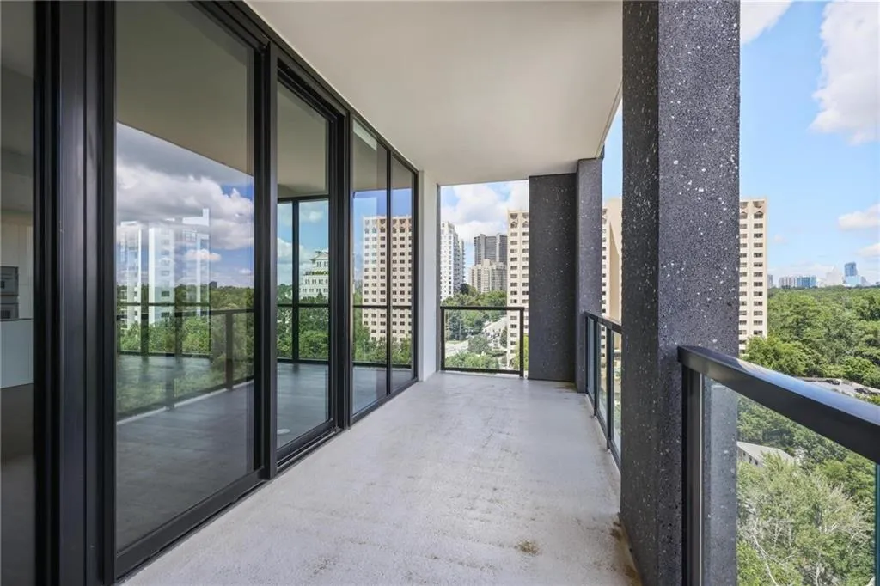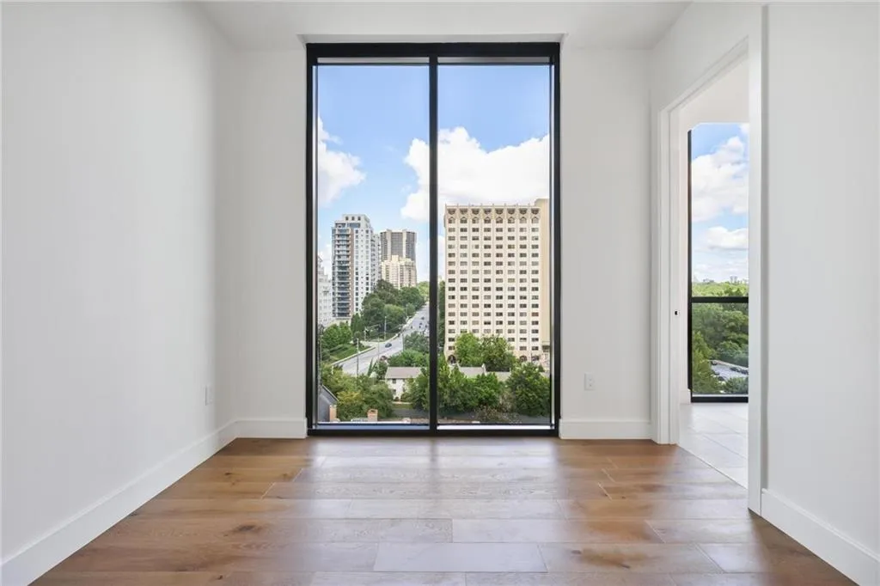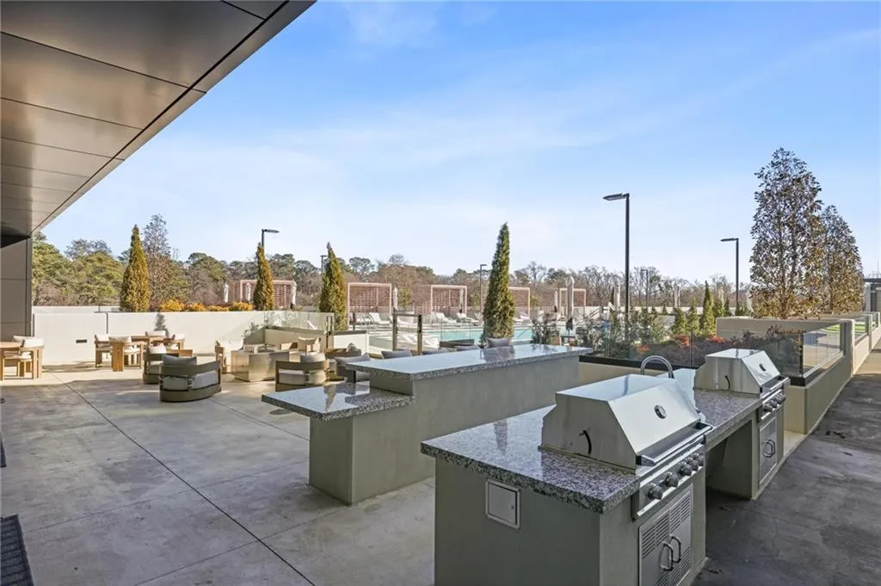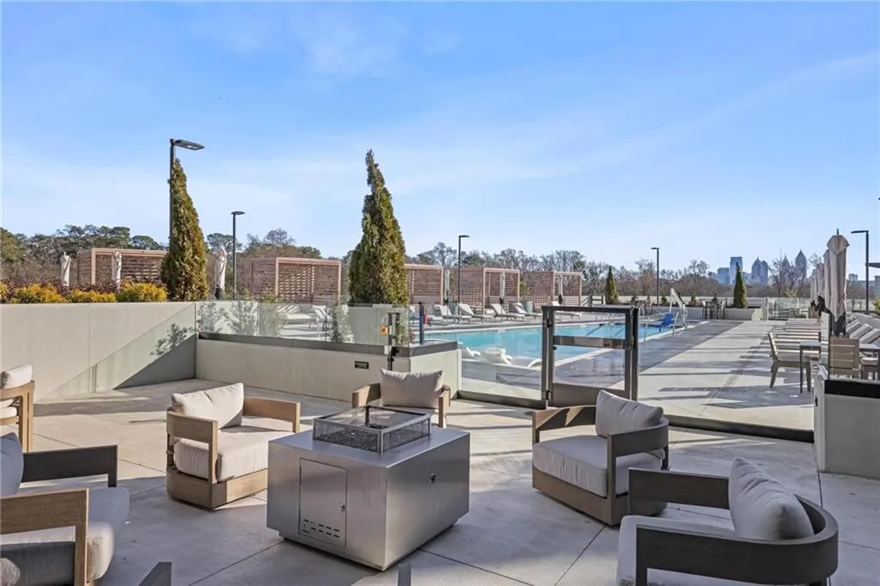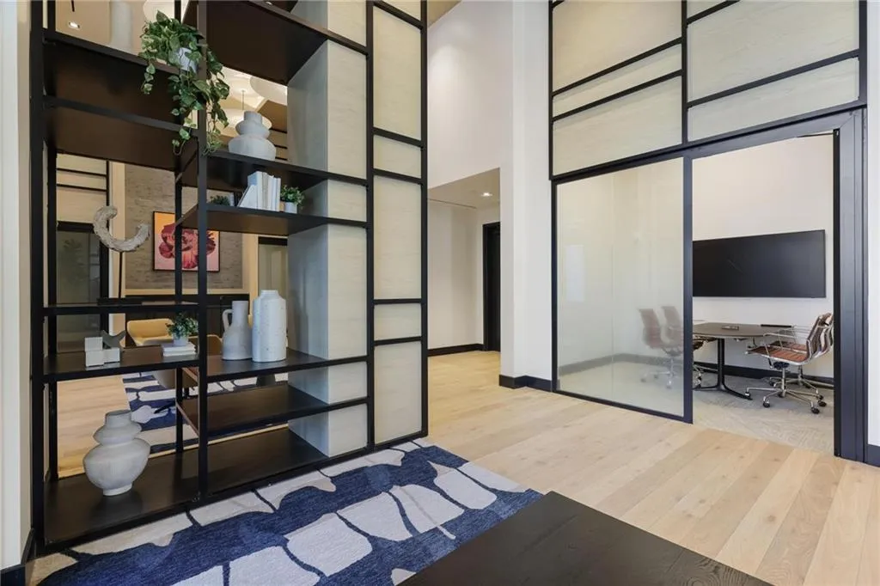Listing courtesy of HOME Real Estate, LLC
A Rare Opportunity for Unrivaled Luxury Living at The Dillon, Buckhead’s Newest Icon. Don’t miss this once-in-a-lifetime opportunity to own a truly exceptional residence in The Dillon, Buckhead’s most prestigious new address. This one-of-a-kind home is the result of thoughtfully combining two premier side-by-side units, creating what will be the largest custom-configured residence in the building. From the moment you step inside, you’re greeted by panoramic, unobstructed views of both Downtown Atlanta and Buckhead, framed by expansive floor-to-ceiling windows that flood the interiors with natural light. Every element of this residence is designed for elegant, effortless living on a grand scale. The south wing of the home is designed for everyday comfort and features a beautifully appointed open-concept kitchen and family room, complemented by a spacious scullery and south-facing parlor. The primary suite on this side offers two expansive walk-in closets and dual spa-inspired bathrooms, creating a serene retreat.
On the north wing, you’ll find an impressive entertaining space—ideal for hosting at scale—featuring a full bar, generous living area, and a formal dining room. Additional highlights of this sprawling home include:
A secondary primary suite, Two guest bedrooms, A separate den and office, Two full laundry rooms
Included with this offering is a private guest suite on the third floor, perfect for visitors, live-in staff, or a quiet home office.
A true rarity in condo living, this residence comes with four side-by-side parking spaces, providing direct, private access to the building for maximum ease and discretion. The Dillon sets a new benchmark for luxury, offering world-class amenities such as:
24-hour concierge service, A state-of-the-art fitness center, Rooftop pool with skyline views, An elegant private clubroom
This extraordinary home offers a rare blend of scale, sophistication, and service—an unmatched opportunity in the heart of Buckhead.














