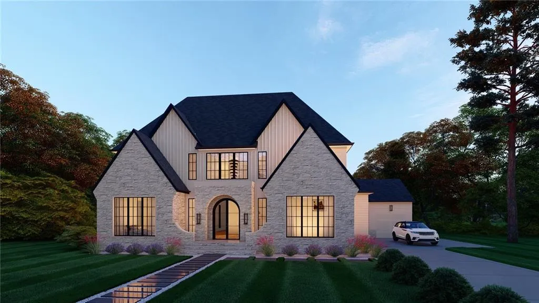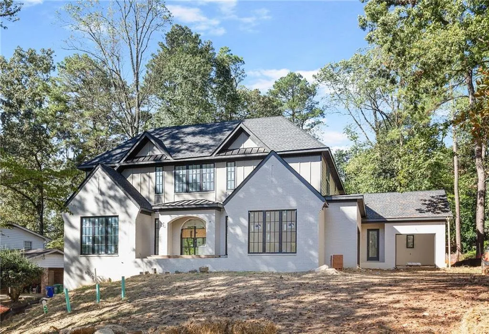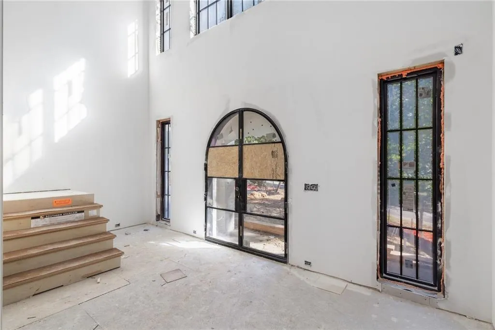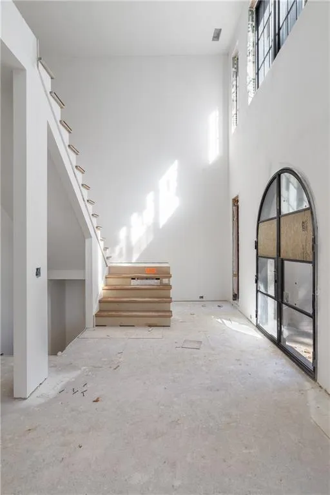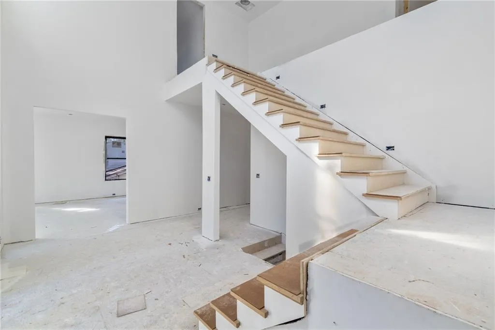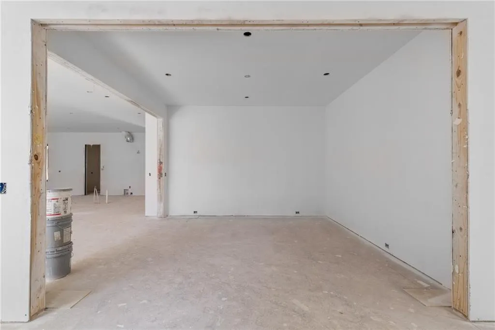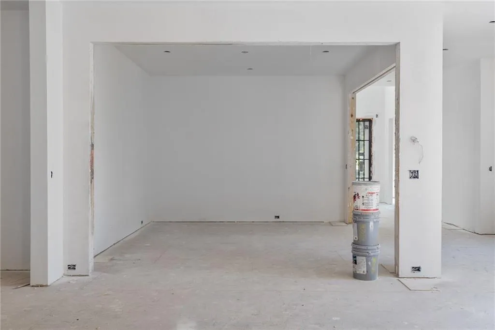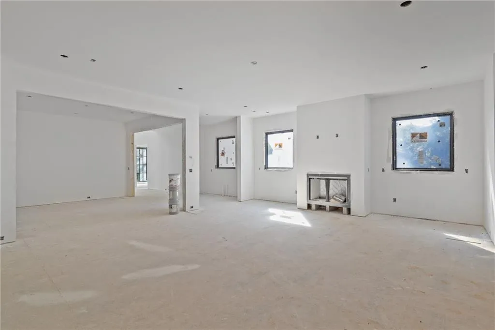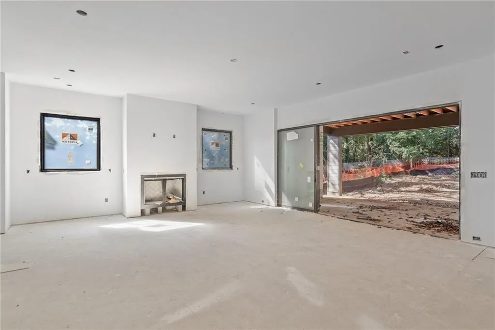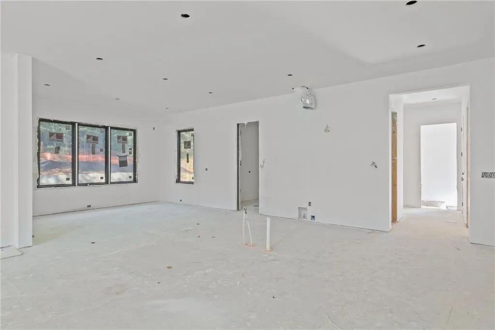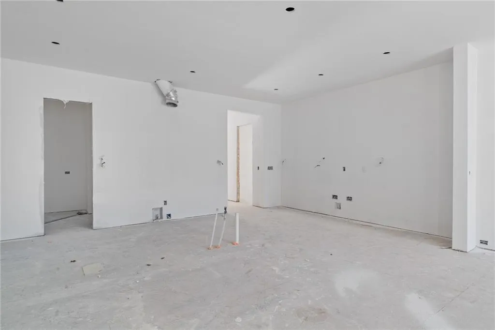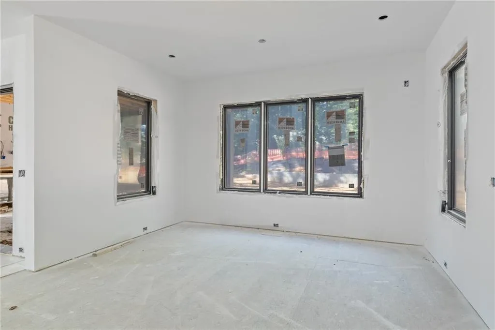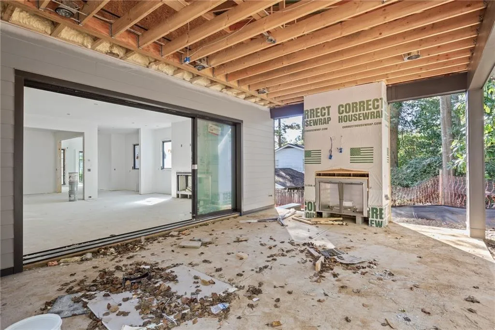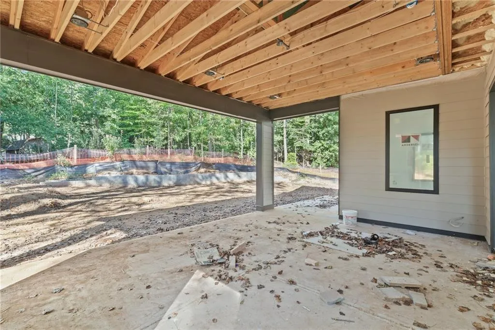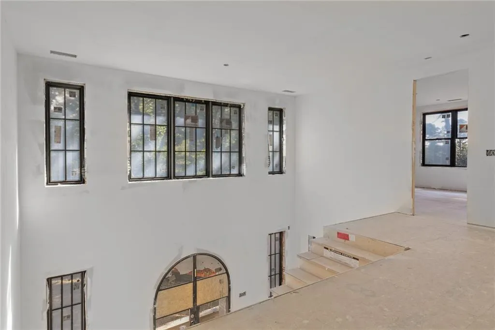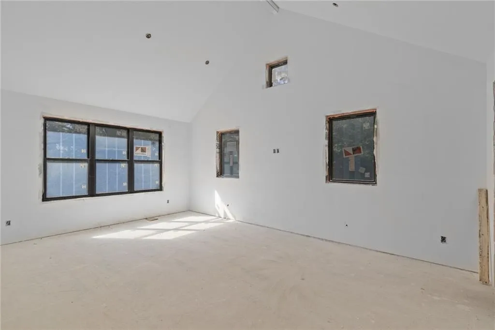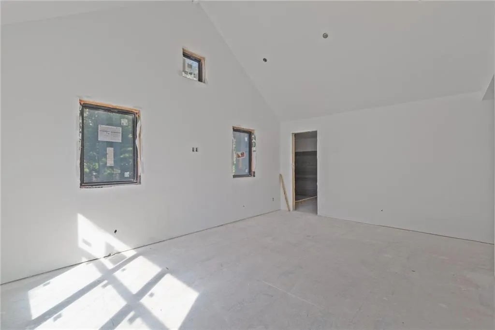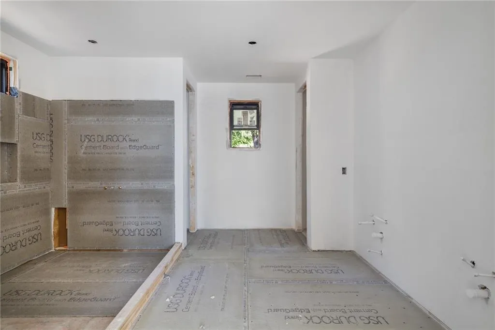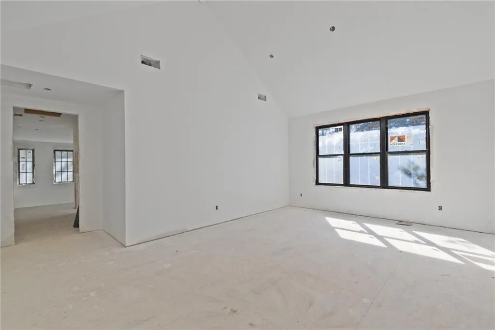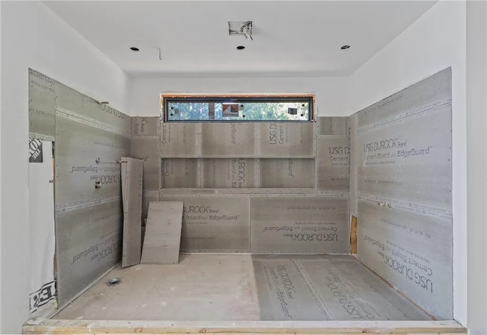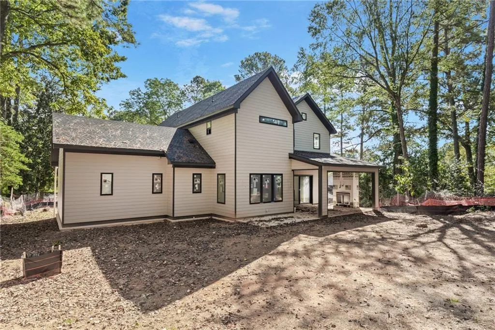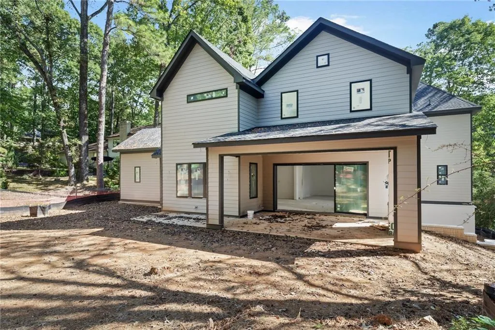Listing courtesy of Compass
Nestled on a quiet cul-de-sac, this impressive 5-bedroom, 5.5-bath home with a 3-car garage and an UNFINISHED basement offers a perfect blend of luxury, comfort, and functionality. The covered entry welcomes you with decorative gas lanterns and a separate friends’ entrance, setting the tone for thoughtful design throughout. On the main level, a guest suite with a full bathroom and walk-in closet provides privacy for visitors, while the formal dining room with tray ceilings is ideal for elegant gatherings. The chef’s kitchen is equipped with top-of-the-line appliances, a flat bartop, a 48″ range hood, a catering pantry, and a bright breakfast room overlooking the family room. The family room, featuring built-in shelves and a cozy fireplace, flows seamlessly into the kitchen, making entertaining effortless. A convenient mudroom and half bath complete the main level. Upstairs, the owner’s suite is a private retreat, featuring vaulted ceilings, a spa-like bathroom with double vanities, a frameless glass shower, and a freestanding soaking tub. The walk-in wardrobe closet with a central island adds both style and storage. Three additional bedrooms each have ensuite bathrooms and walk-in closets, and the laundry room is conveniently located on this level. Step outside to enjoy a covered lounge patio with a fireplace, perfect for relaxing or entertaining, as well as an uncovered patio for sunny afternoons. The home’s location is unbeatable—walk to Murphy Candler Park or Marist School, and enjoy easy access to nearby restaurants. With its thoughtful design and prime location, this home offers a lifestyle of comfort and sophistication.


