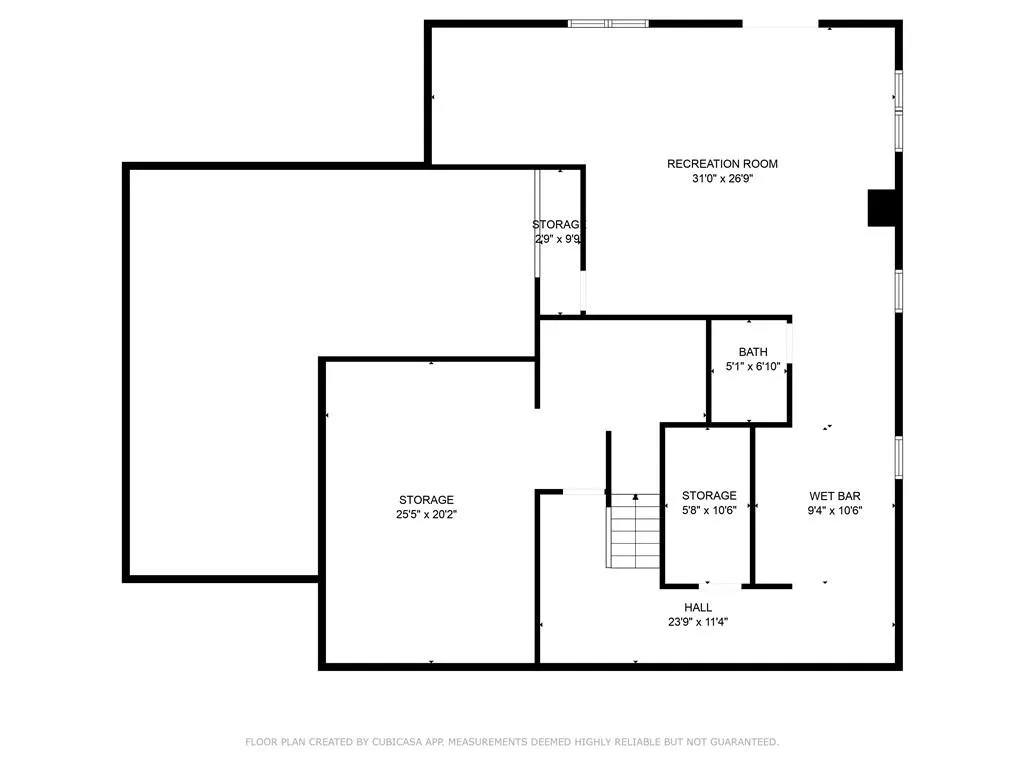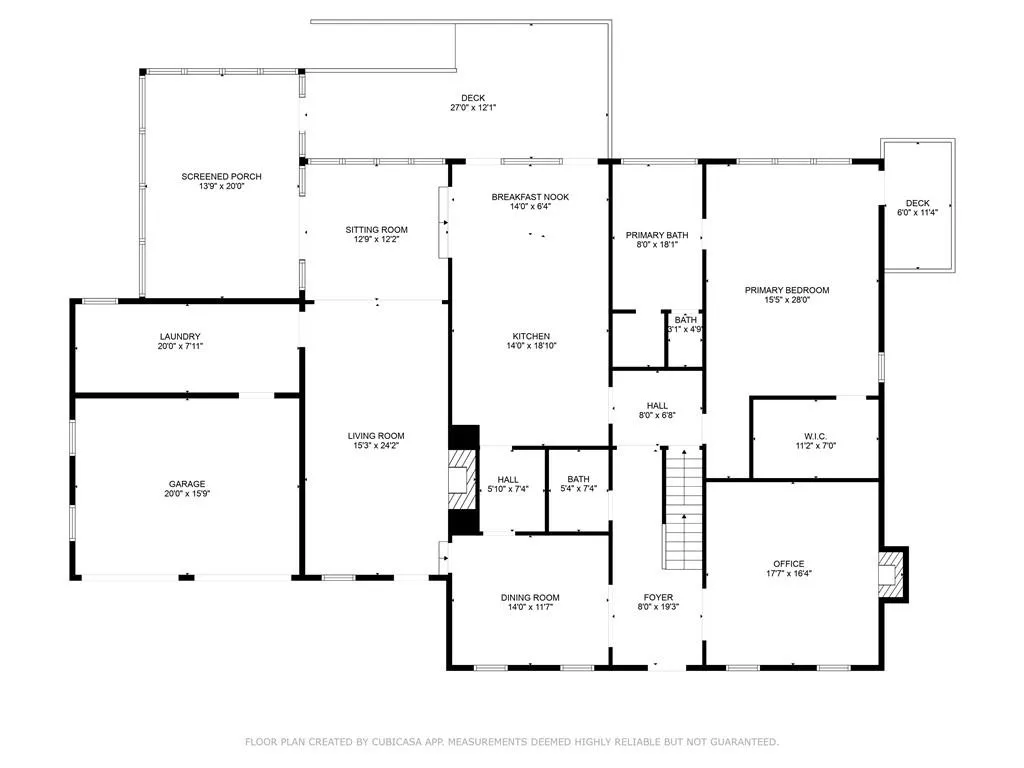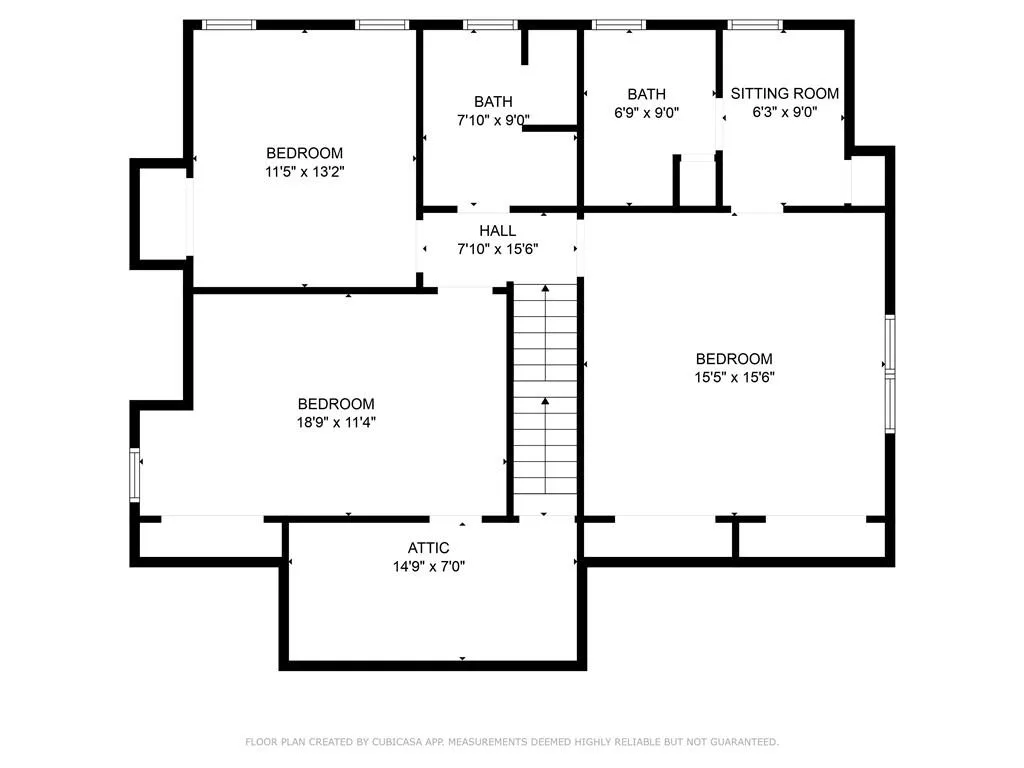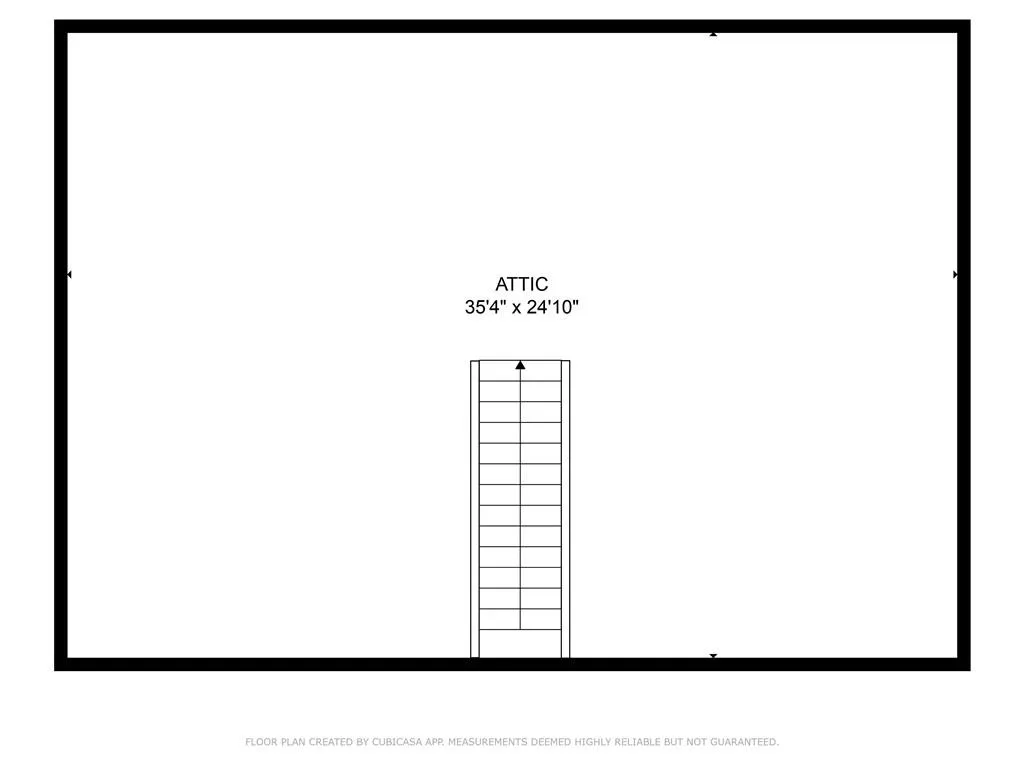Listing courtesy of Home Smart
This exceptional home is nestled on a peaceful and private ±1.2-acre lot in one of Atlanta’s most desirable neighborhoods. Enjoy beautiful views of the expansive backyard from the kitchen, multiple living areas, and a relaxing screened-in porch and deck—seamlessly blending indoor and outdoor living.
The updated kitchen is both stylish and functional, featuring stainless steel appliances, a chef’s 6-burner stove with griddle, granite countertops, a warming drawer, and a spacious island. An adjacent butler’s pantry with a wine fridge adds convenience and extra storage.
The main-level primary suite is privately located at the rear of the home and features a luxurious bath with a soaking tub, dual vanities, separate shower, generous walk-in closet, and its own private balcony.
Designed for comfort and functionality, the home offers multiple living spaces, including a main-level den, upstairs secondary bedrooms, and a finished basement—providing a thoughtful layout with plenty of room to live and entertain.
The light-filled breakfast room opens into the sunroom and family rooms, where exposed beam ceilings, a fireplace, and custom built-ins create a warm and inviting atmosphere. A covered outdoor family room and adjoining dining terrace further extend the living space and overlook the beautifully landscaped grounds.
Just around the corner from Chastain Park, residents enjoy easy access to the golf course, pool and swim team, The Chastain restaurant, and equestrian facilities. The home is also close to many of Atlanta’s top private schools and is located in the award-winning Jackson Elementary School district. Photos coming soon!







