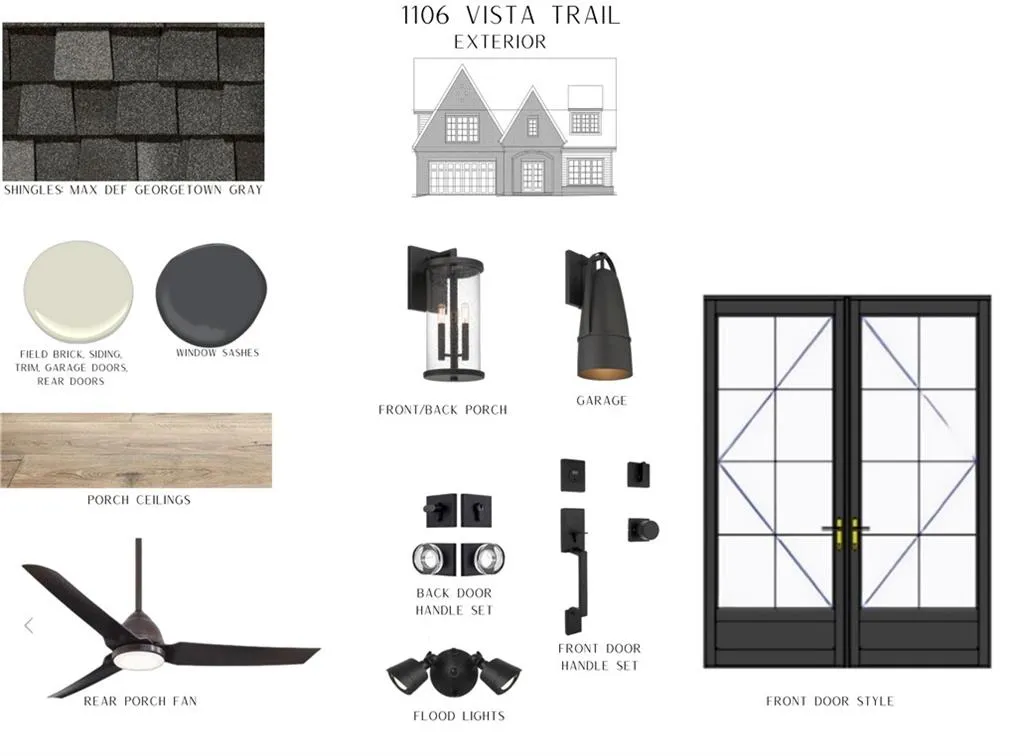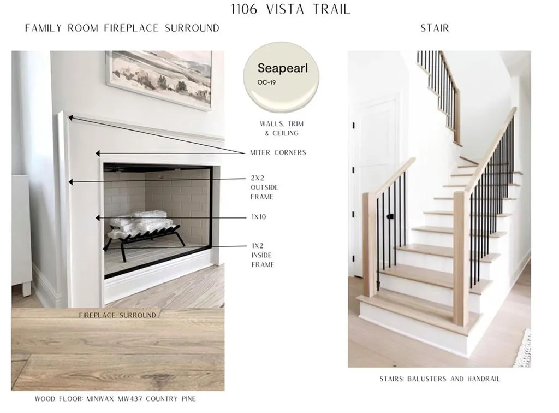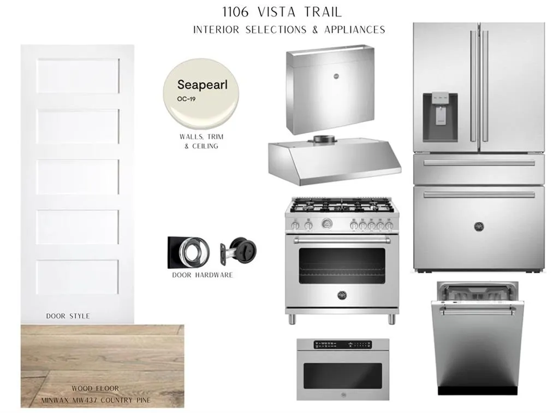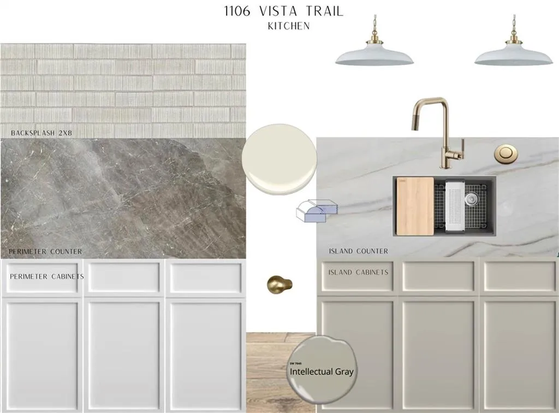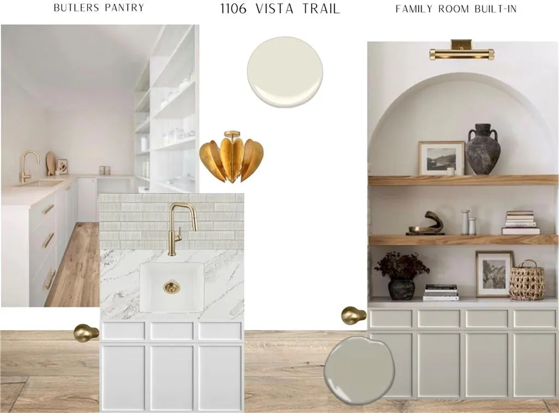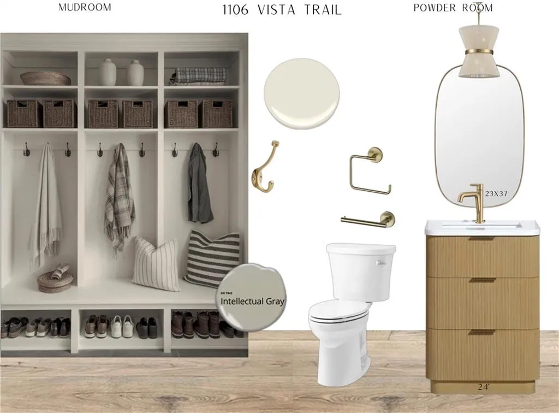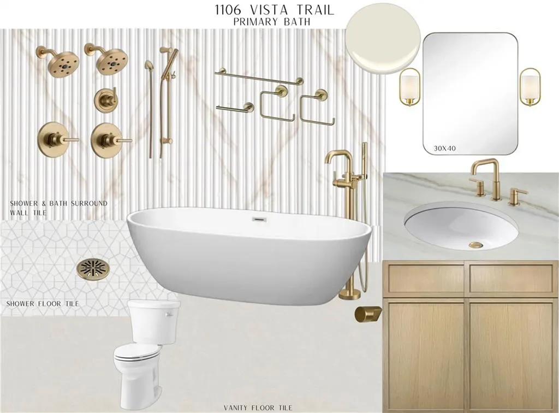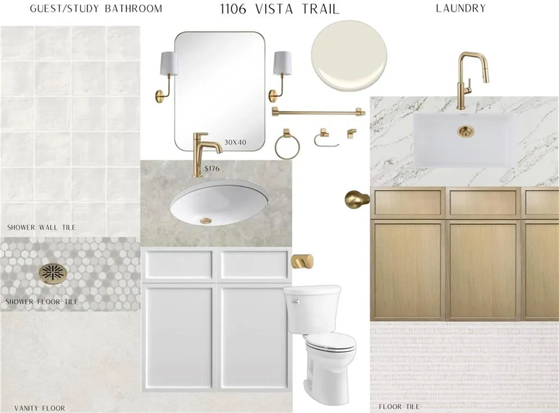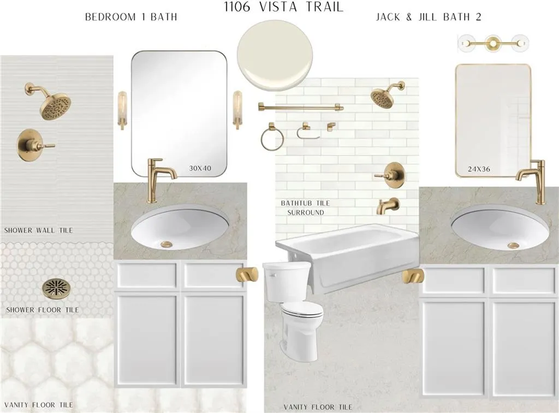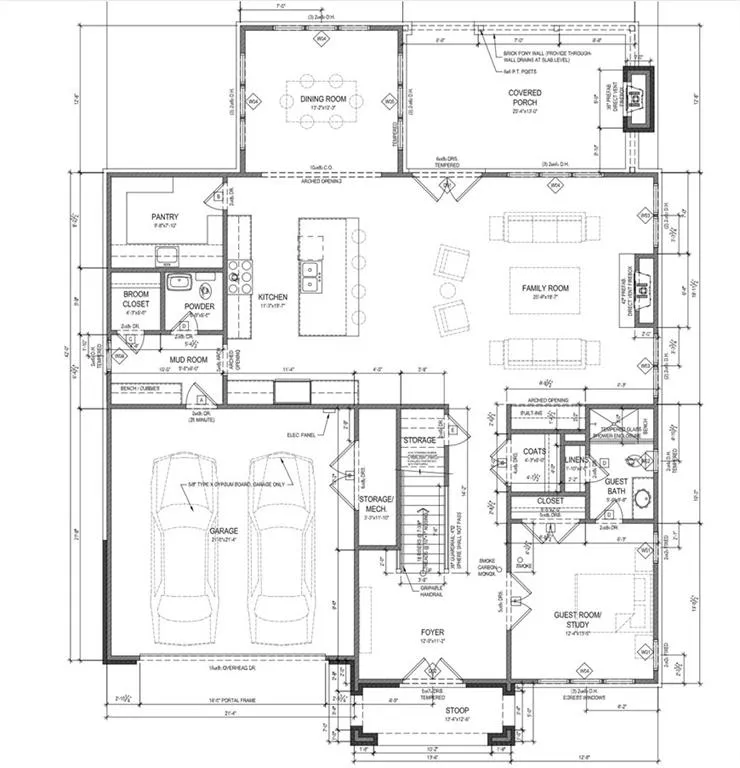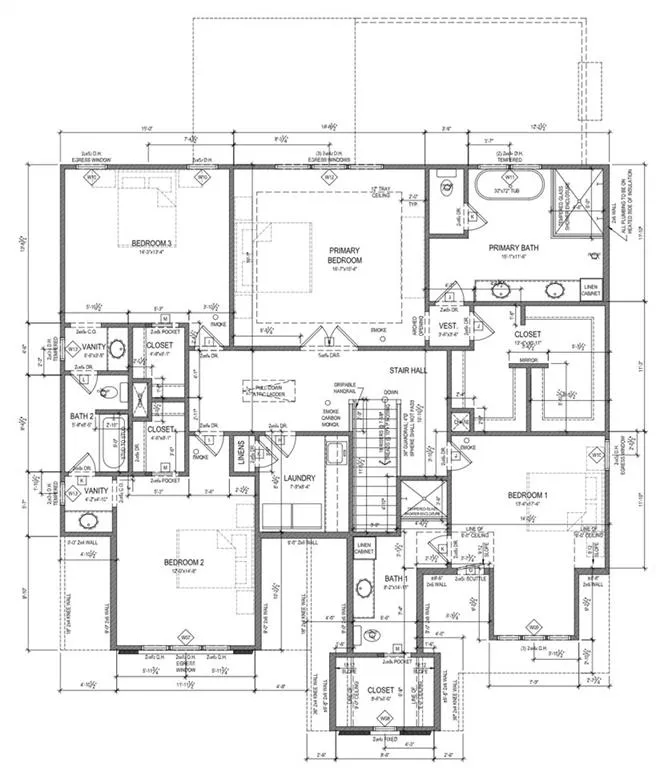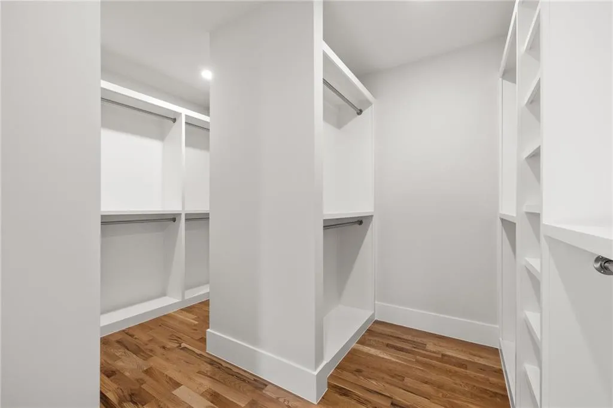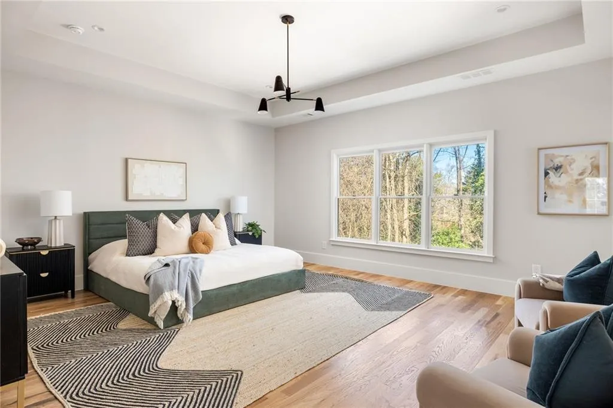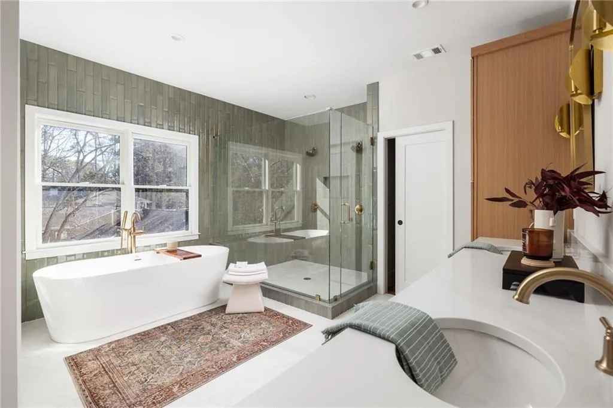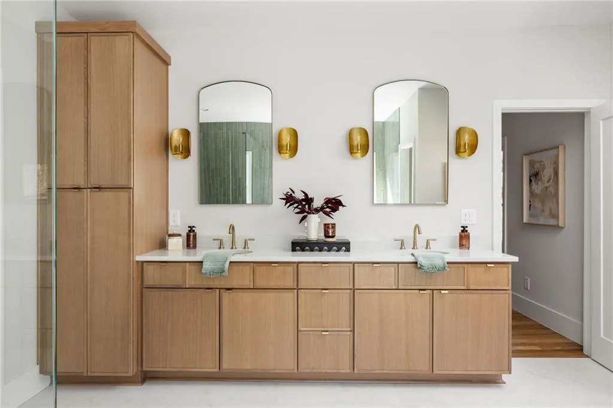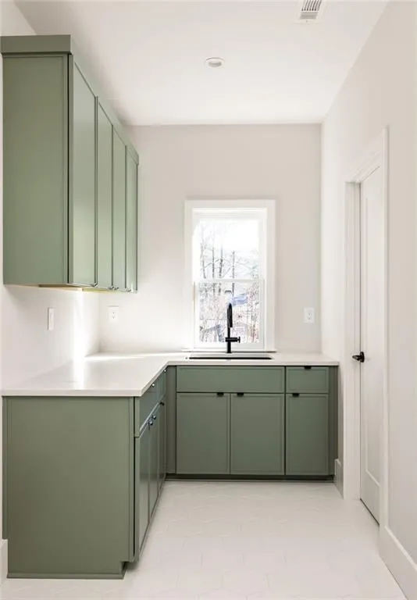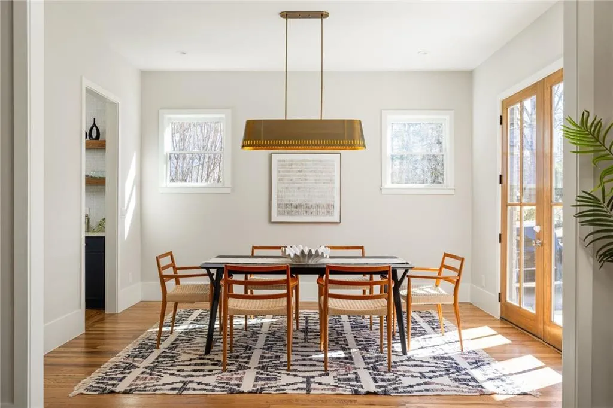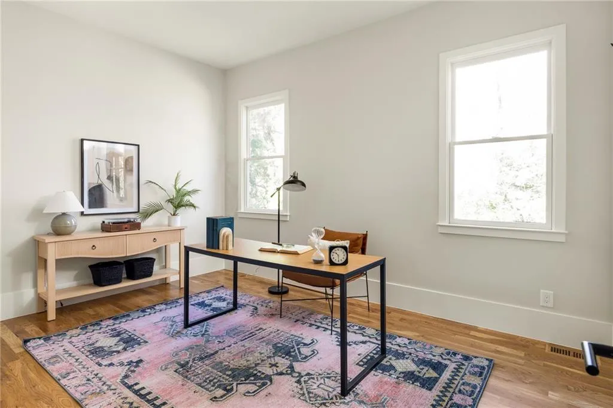Listing courtesy of Keller Williams Realty Intown ATL
UNDER CONSTRUCTION. Welcome to your brand-new dream home in Woodland Hills, built by acclaimed build group, Atlanta Remodeling & Construction (ARC), and slated for completion in late Q1 2026. This 5 bedroom, 4.5 bath brick front residence spans ~3,600 sq ft and showcases every modern convenience today’s buyer desires. A covered front stoop with steel french doors opens to a welcoming foyer with site-finished hardwood floors that run throughout the home. The main level offers a versatile bedroom or office with full bath, a semi-private dining area that seats 8–12 comfortably, and an expansive open concept living room and chef’s kitchen. The kitchen impresses with dual-toned slim shaker cabinetry, quartz countertops, designer lighting, and imported Bertazzoni appliances, while the living room features built-ins, a gas fireplace, and direct access to a large covered porch with its own fireplace. The covered porch overlooks a flat, fenced, pool-ready backyard. A butler’s pantry with sink, custom mudroom, and stylish half bath complete the first floor. Upstairs, the luxurious primary suite boasts tray ceilings, spa-like bath with massive shower, soaking tub, private water closet, double vanities, and an incredible his-and-hers walk-in closet. Three additional bedrooms, two bathrooms, and a full laundry room with sink complete the upper level. Additional highlights include a 2-car garage with 220V EV charger, tankless water heater, and designer-selected finishes throughout. All in a prime location with easy access to Morningside, Emory/CDC, Buckhead, interstates, shopping, dining, and more. Schedule a site visit tour today! Floor plan and design finishes are for this home, the photos represent other recent projects.

