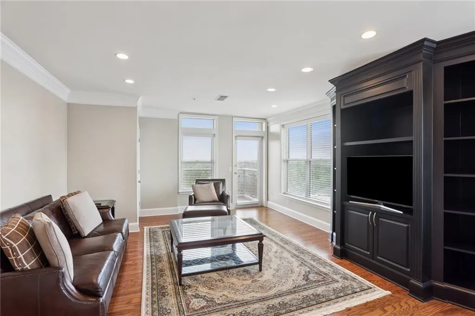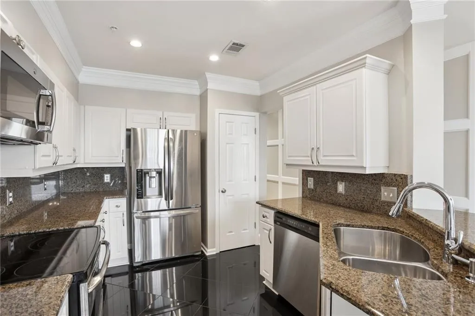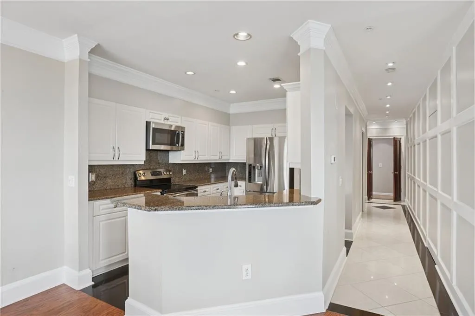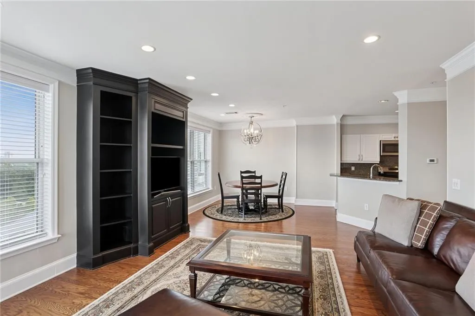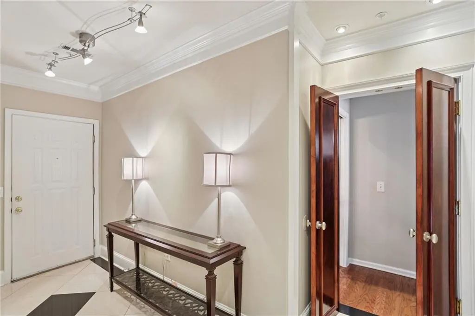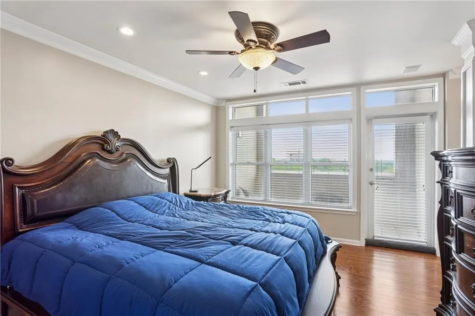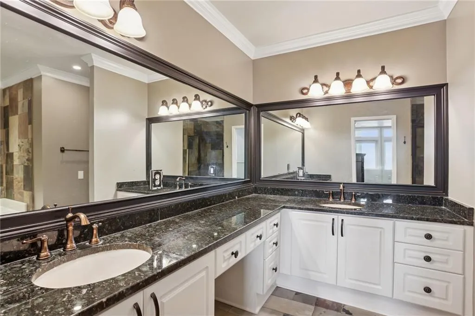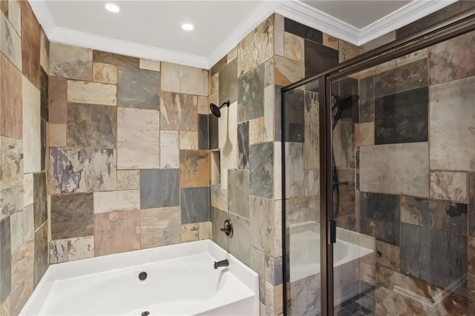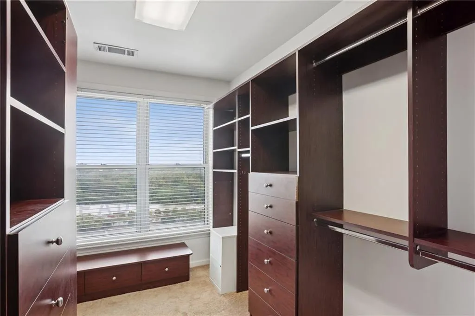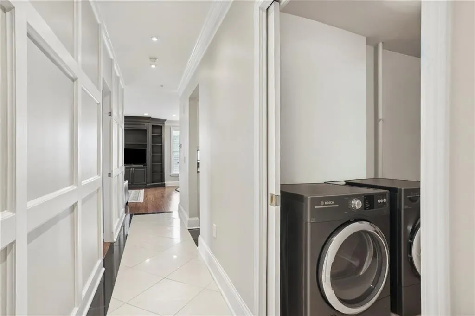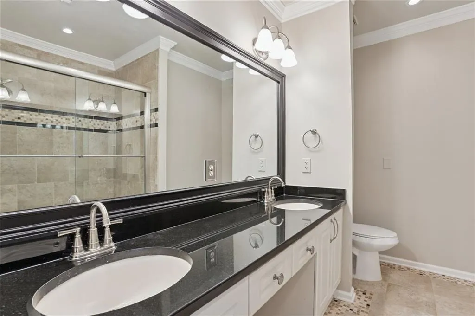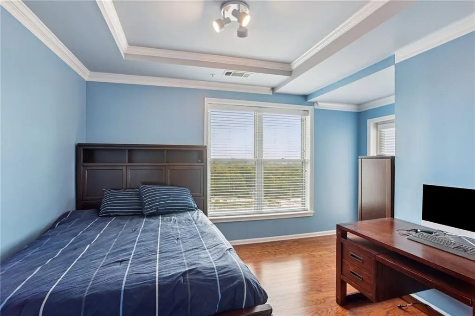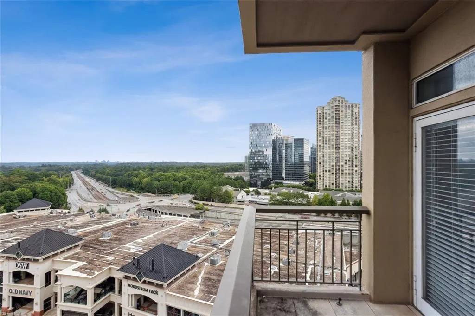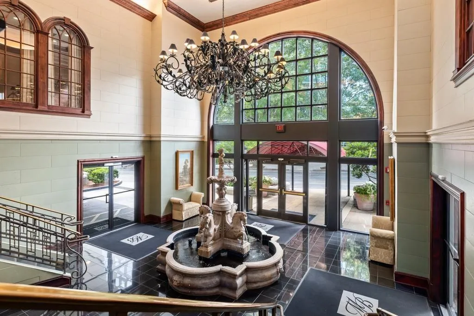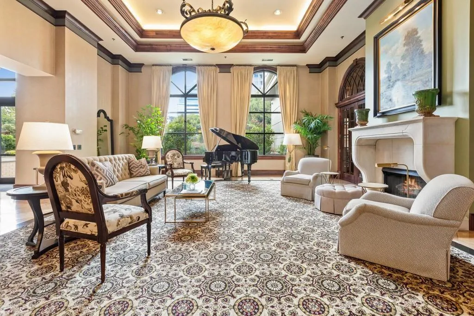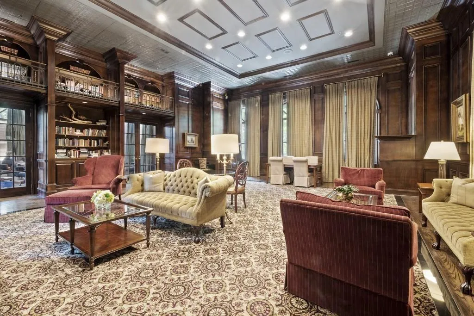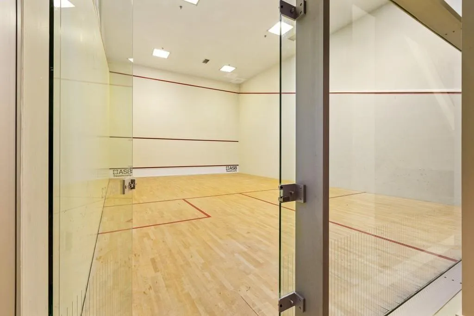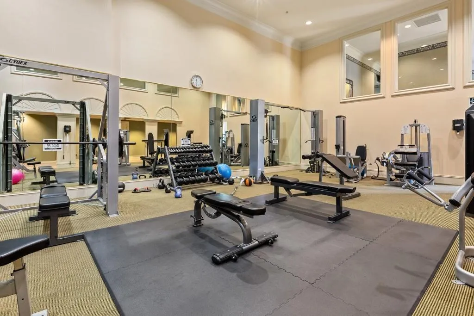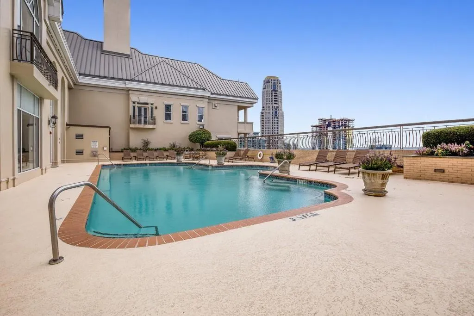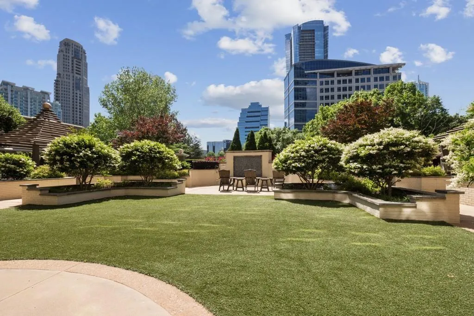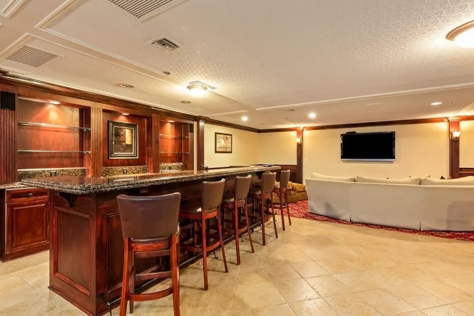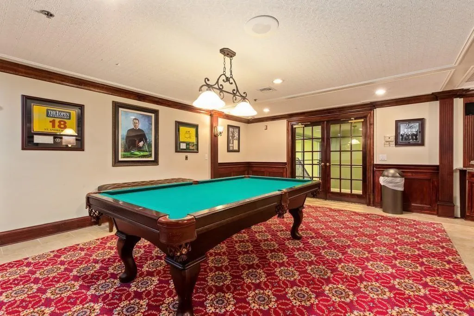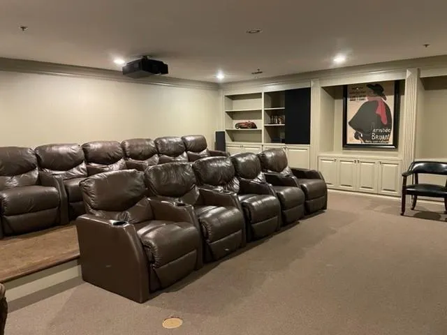Listing courtesy of Above Atlanta, LLC.
Stunning Corner Home Originally designed as a 3-Bbedroom, 2-Bath Residence, this exceptional property has been thoughtfully transformed into a Spacious 2-Bedroom, 2-Bath Sanctuary, featuring a lavish Primary Suite with an expansive Walk-in Closet. For those who desire the classic layout, it can be seamlessly converted back into a 3 Bedroom 2 Bath.
Every detail radiates sophistication: upgraded Flooring, Premium Fixtures, and top-of-the-line Stainless Steel Appliances create a Residence in immaculate, Move-in-Ready Condition. The Chefs Kitchen overlooks the Living and Dining area, Boasting White Cabinets ,Stone Countertops and Marble Flooring. This Open Concept Floor Plan has a Beautiful Built in Book Case and TV Cabinet with a Balcony off the Living area offering stunning Views of the City. The Secondary En Suite shares the Balcony off the Living area, while the the Primary En Suite has it’s own Private Balcony. The Primary Bathroom has Double Vanities and Separate Shower and Tub, and the Closet is truly a Dream Closet ! The Custom Paneled Wall in the hallway is an elegant feature of this masterpiece and has a hidden door to the Secondary Bedroom. Property comes with 2 Garaged Parking Spaces . All Furnishings are Negotiable .
Resort Style Amenities include a Rooftop Pool, state-of-the-art Fitness Center with Squash Court, Sauna-equipped Locker Rooms, Theater, Library with Conference space, Billiards room, and a serene English Garden complete with putting green, Fire pit, and chef-worthy grilling stations. Attentive 24/7 concierges ensure every need is met, while the surrounding neighborhood offers unparalleled dining, high-end shopping, and seamless access to Path 400 and the best of Buckhead.

