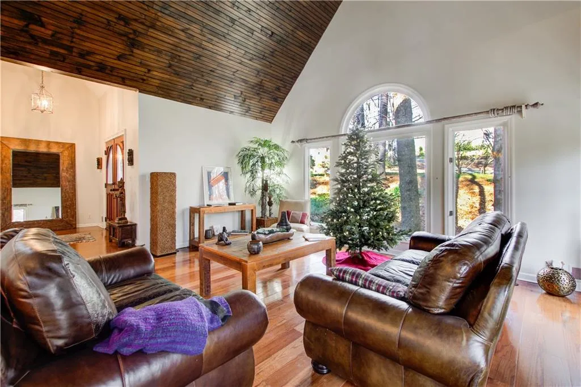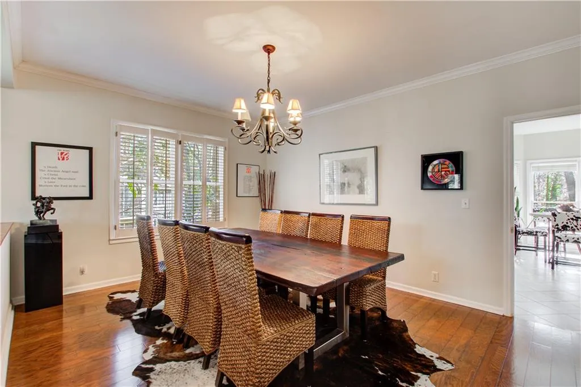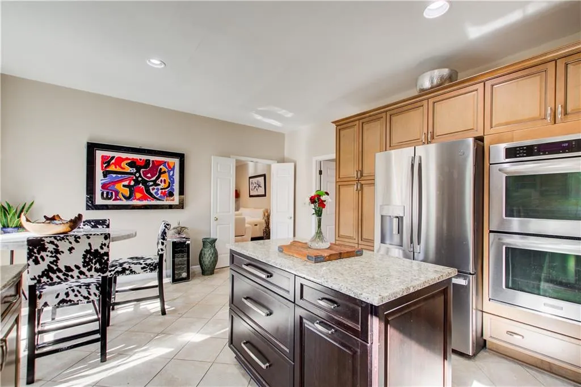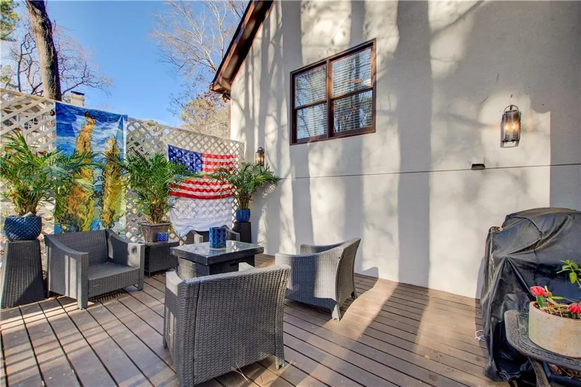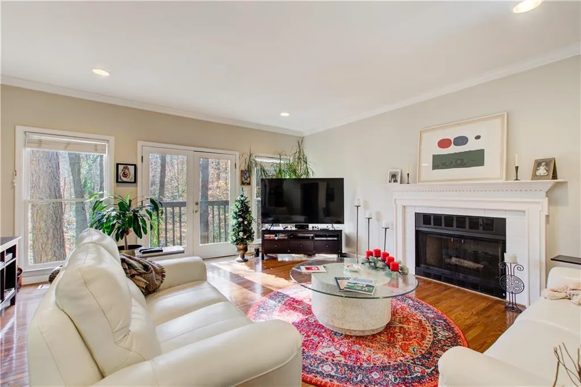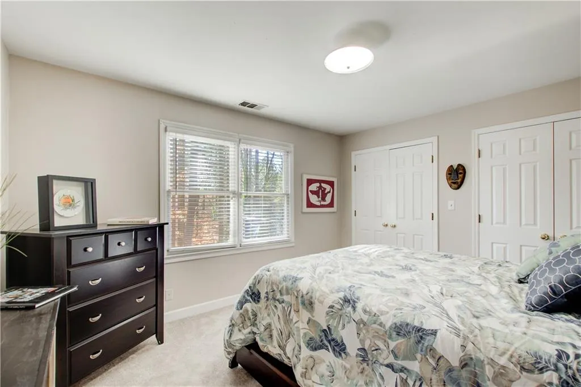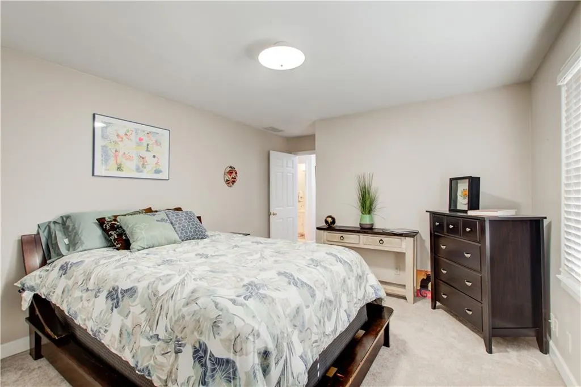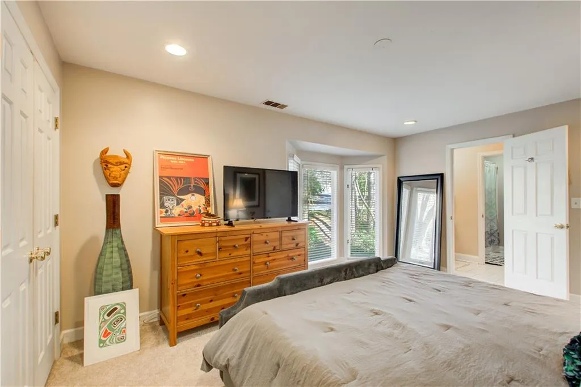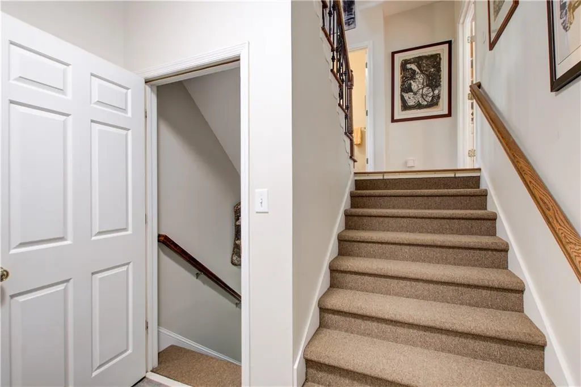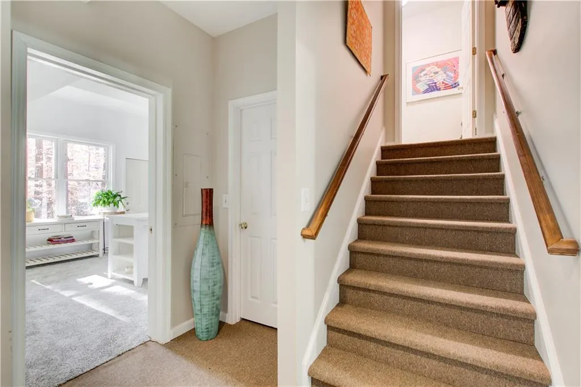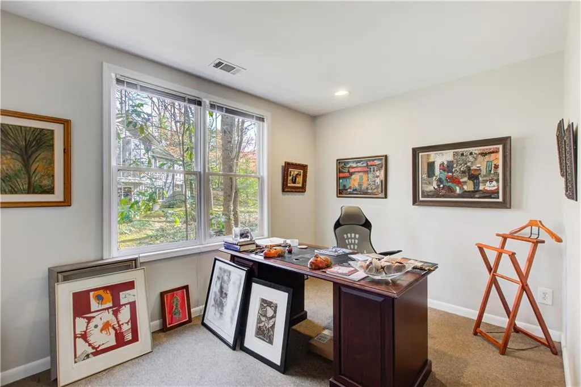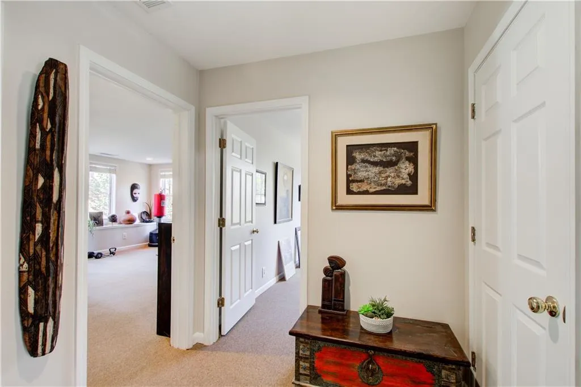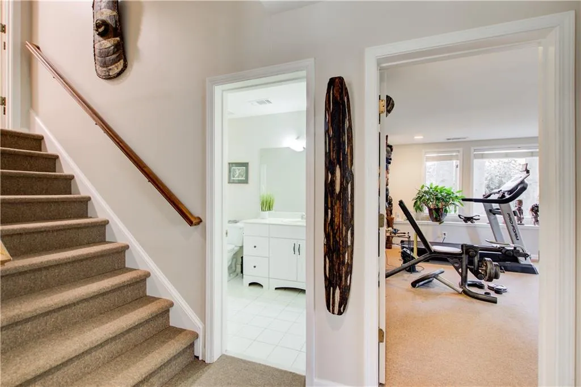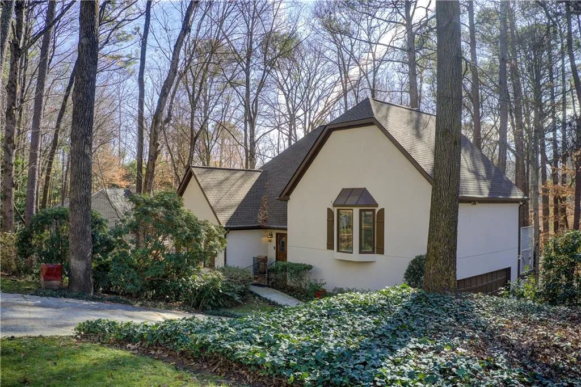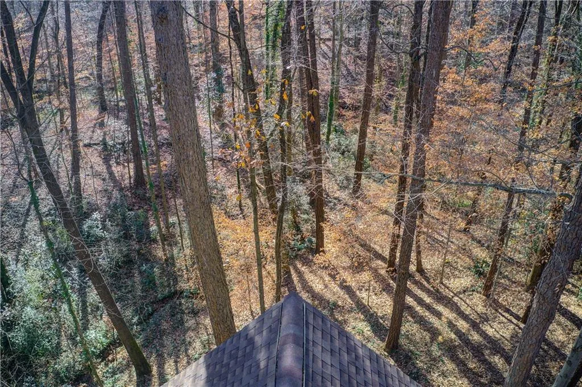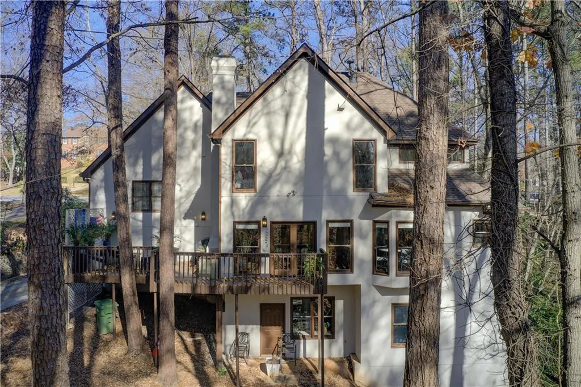Listing courtesy of Southern Classic Realtors
Nestled on a serene cul-de-sac surrounded by nature, this property offers Buckhead Living Adjacent to Chastain Park at its best. This, your next home, is a beautifully maintained 4BR/3.5BA residence that offers the perfect balance of privacy and convenience in one of Atlanta’s most sought-after neighborhoods. Ideally located near Jackson Elementary and Sutton Middle School, the home provides both top-tier education access and premier Buckhead living. Step inside through the dramatic two-story foyer into a luminous living room with soaring cathedral ceilings, seamlessly connected to a spacious dining area designed to host gatherings, large or small. The open main level features an expansive eat-in kitchen with a bay window, flowing into a cozy family room with a fireplace. This inviting layout promotes both everyday comfort and entertaining. Upstairs, the oversized private suite boasts sweeping views of the valley, an expansive walk-in closet, and a spa-style bath featuring a soaking tub, shower, and dual vanities. Two additional bedrooms feature private vanities and share a Jack-and-Jill bath. The daylight basement enhances the home’s versatility with three large finished rooms and a full bath. One of the rooms features a closet, making it ideal as a fourth bedroom. The current owner has already invested in numerous meaningful updates, including new interior and exterior paint, a new roof, upgraded downstairs living space, new carpet, stainless steel appliances, new HVAC systems, a new garage door, and a spacious back deck. While some areas are ready for your personal touch, this home offers an incredible opportunity to add value in one of Atlanta’s premier zip codes. Discover refined living with direct access to Chastain Park, combining the tranquility of a wooded retreat with the best of Buckhead at your doorstep. NOTE: Since November 2024, an executive tenant has been living in the property. Please take this into account when scheduling a showing and provide prior notice, preferably 24 hours in advance.


