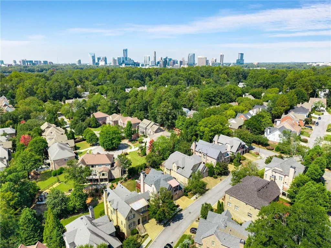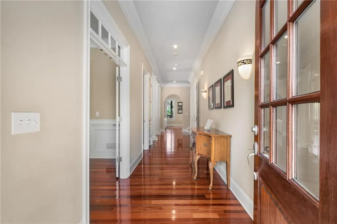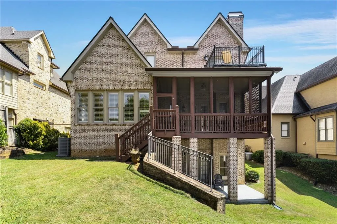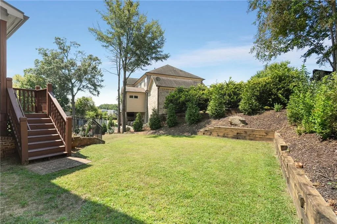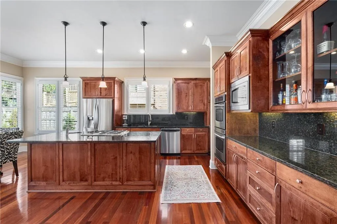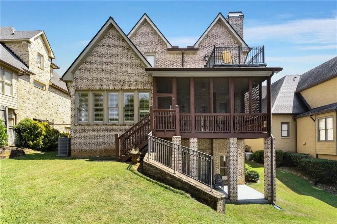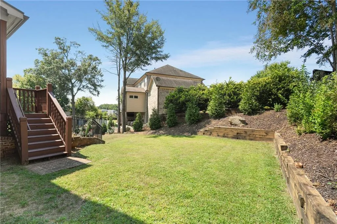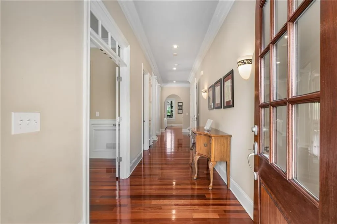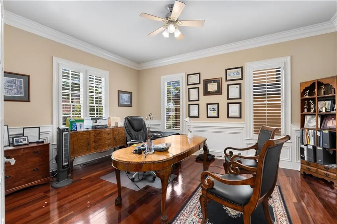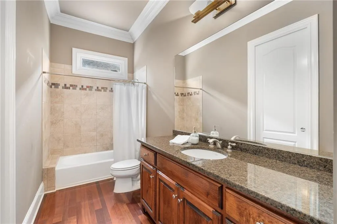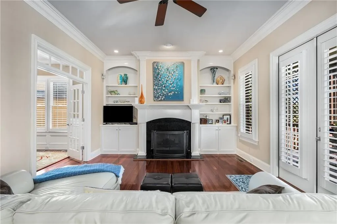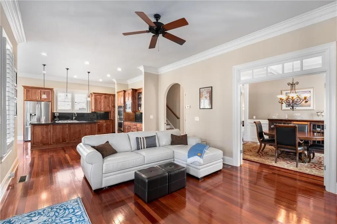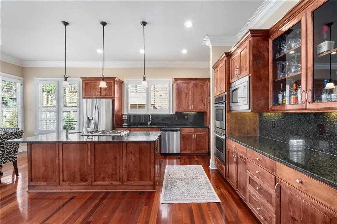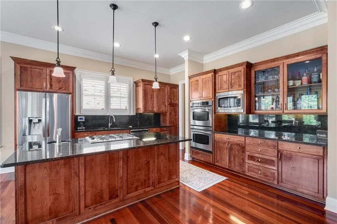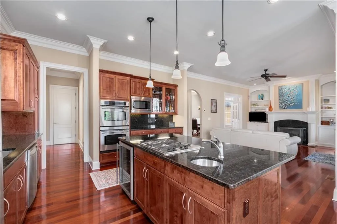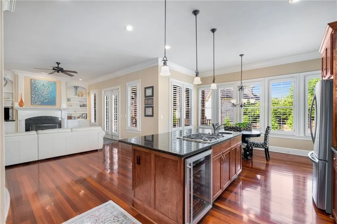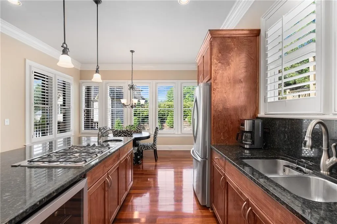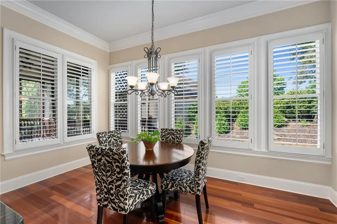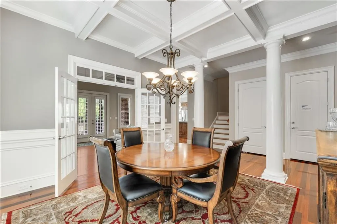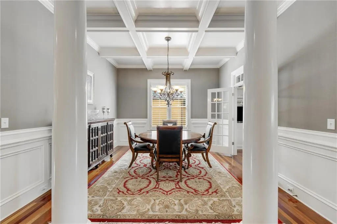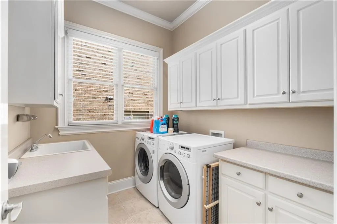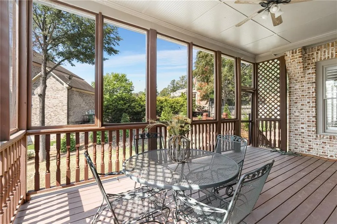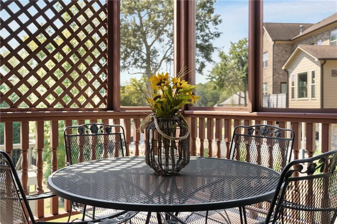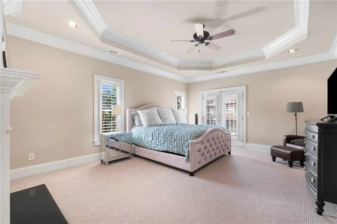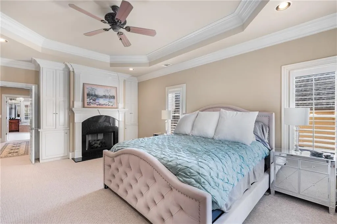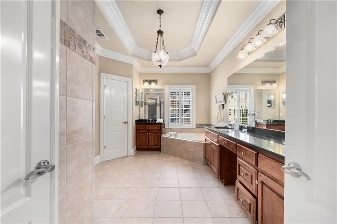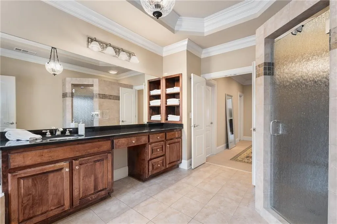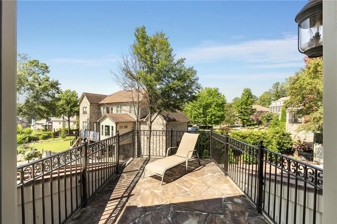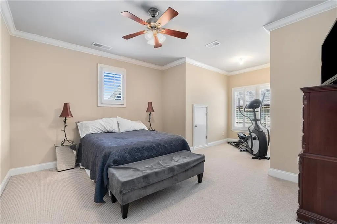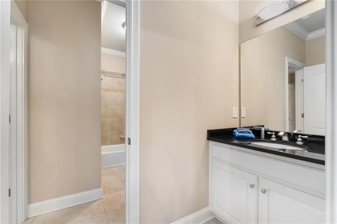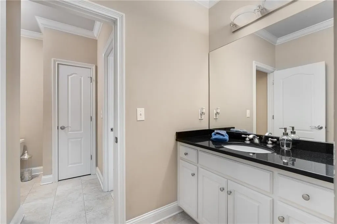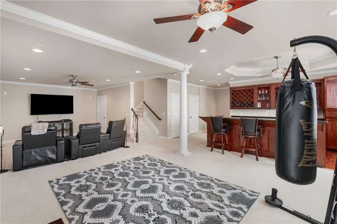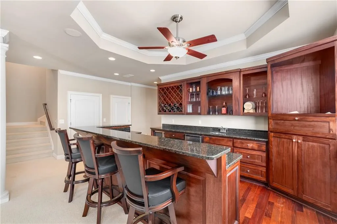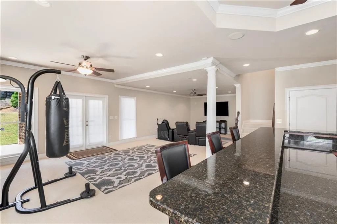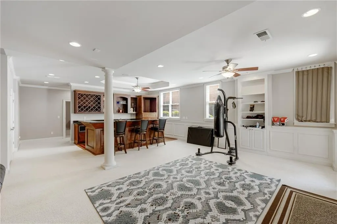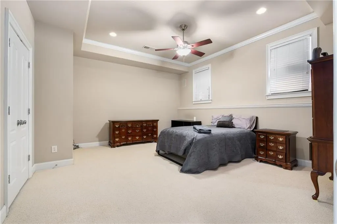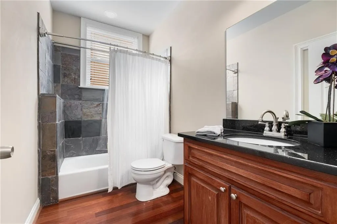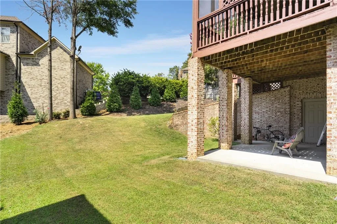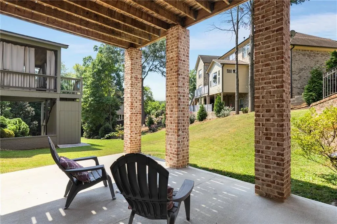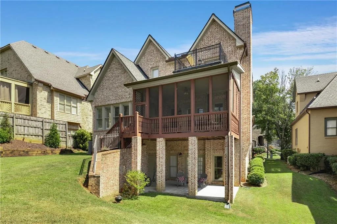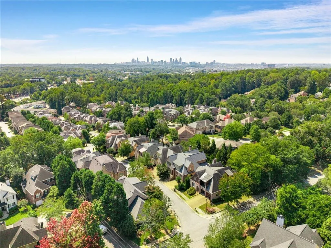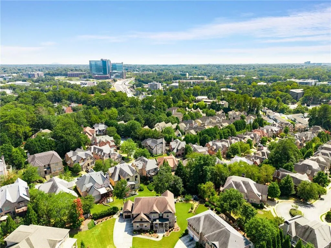Listing courtesy of The Rezerve, LLC
Nestled in the prestigious Buckhead Valley within the sought-after Brookhaven/Pine Hills area, this Harrison-designed residence showcases exquisite craftsmanship and timeless elegance, featuring Brazilian hardwood floors throughout the main level, solid wood doors, a heavy trim package, and designer touches enhanced by custom built-ins and detailed millwork, with an elevator shaft ready for future accessibility. The main level offers a separate dining room with a coffered ceiling, a fireside family room with built-ins, and a chef’s kitchen complete with double ovens, gas cooktop, stainless steel appliances, stained cabinetry, a breakfast bar, and a sunny breakfast room, along with a study or optional bedroom with full bath, and a screened-in porch overlooking the newly landscaped backyard. Upstairs, the luxurious owner’s suite boasts a private stone balcony with spectacular views, spa bath with jacuzzi tub, separate shower, granite countertops, and dual closets, accompanied by two additional spacious bedrooms with walk in closets sharing a Jack-and-Jill bath. The full finished daylight terrace level is an entertainer’s dream, featuring a custom bar, recreation and media rooms, a bedroom with full bath, ample storage, and walkout access to a covered patio and private yard. Additional updates include a newer roof, HVAC systems, and water heater, providing peace of mind and efficiency. Perfectly situated near major thoroughfares, Buckhead, Brookhaven, CHOA, Emory, and the CDC, this stunning home offers both convenience and sophistication.


