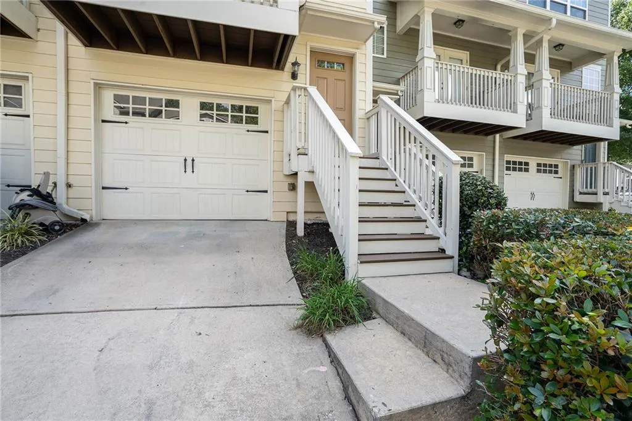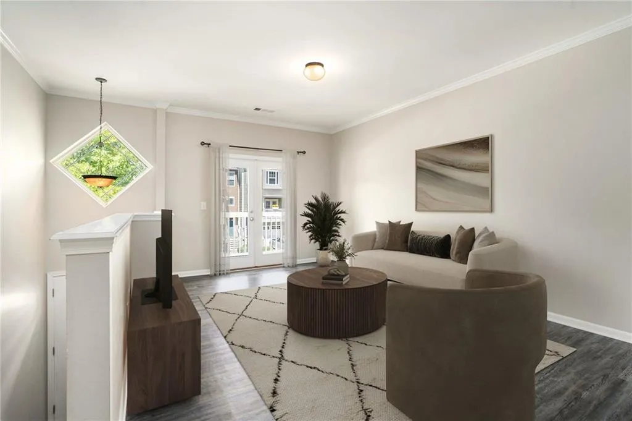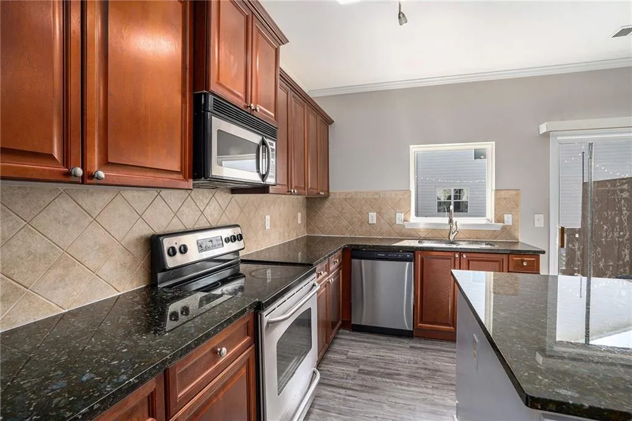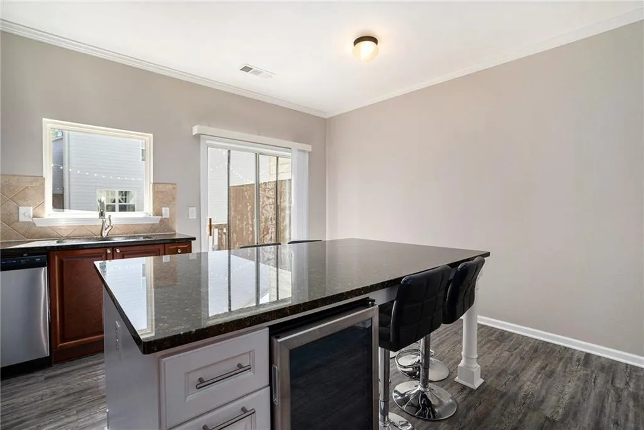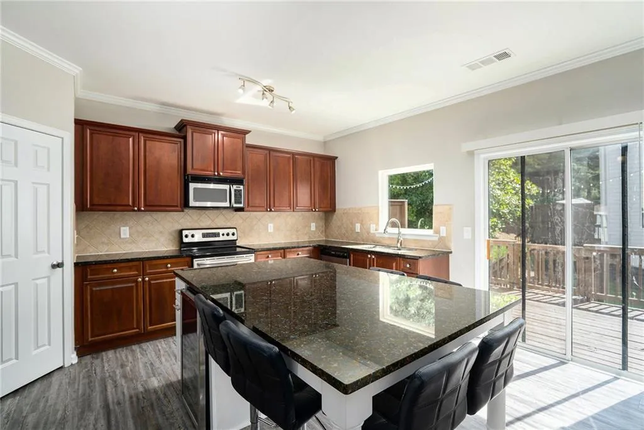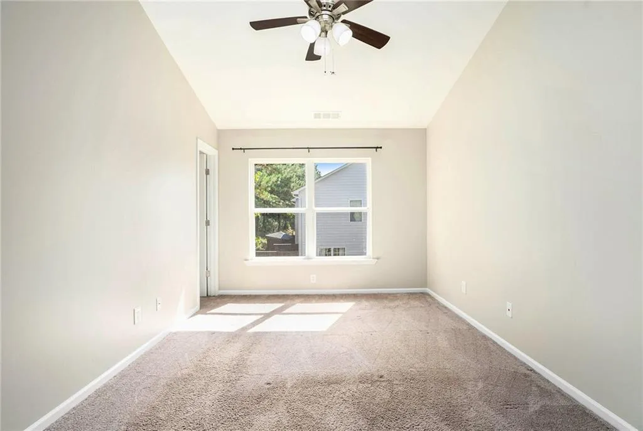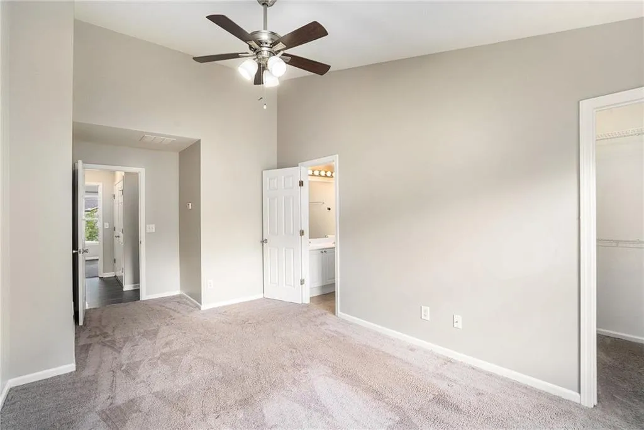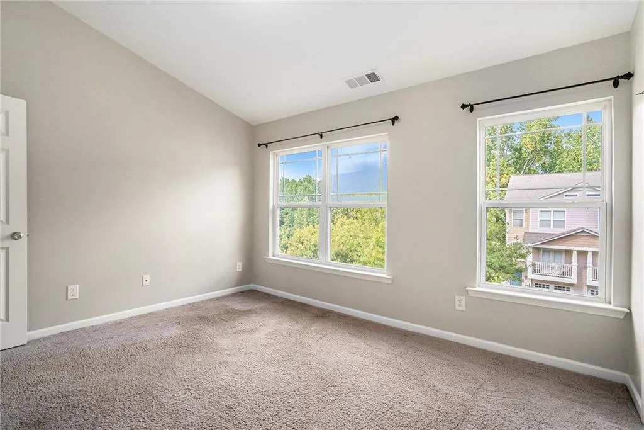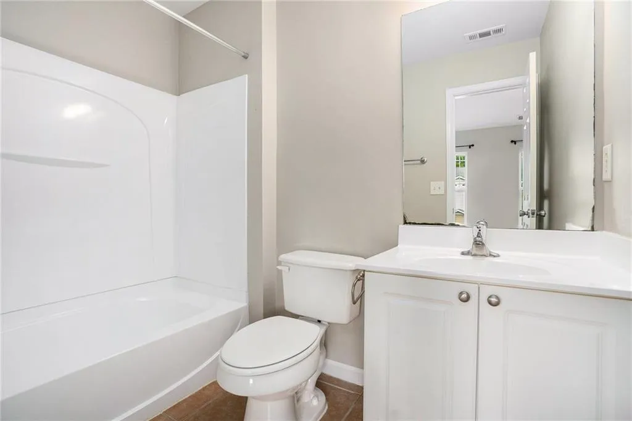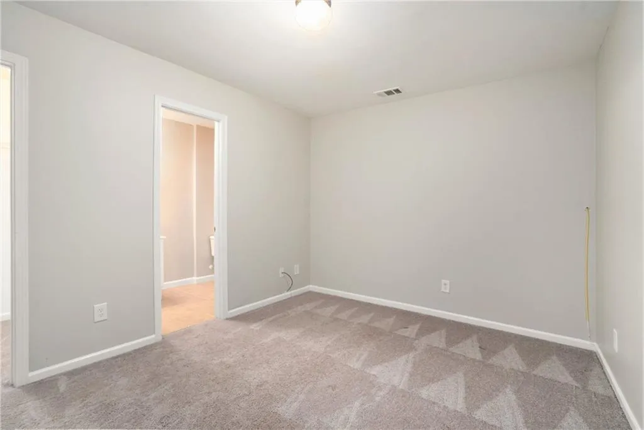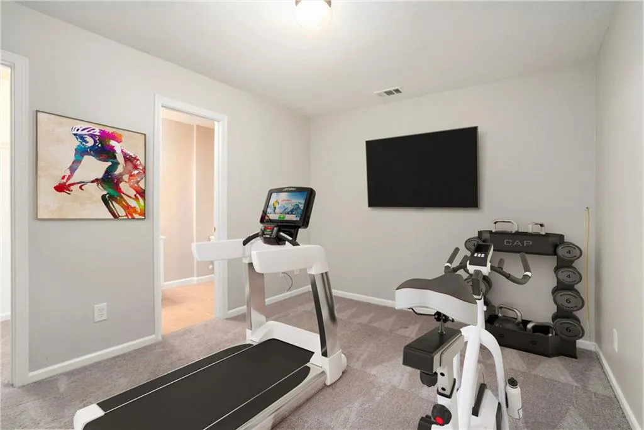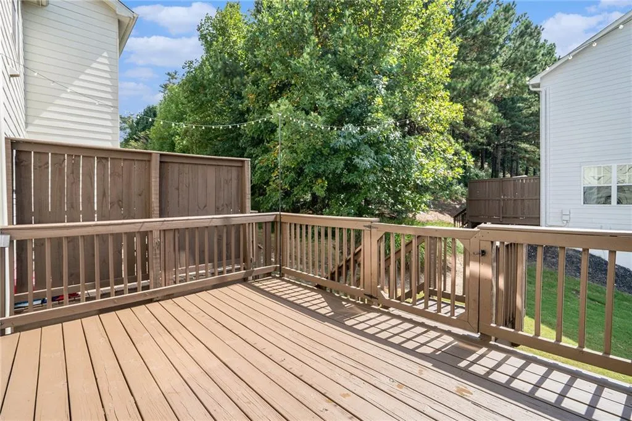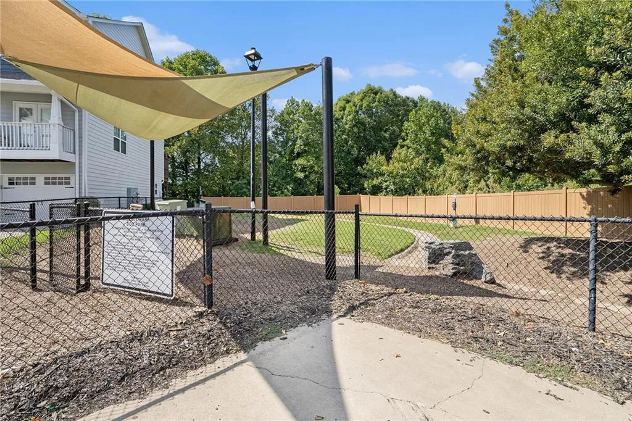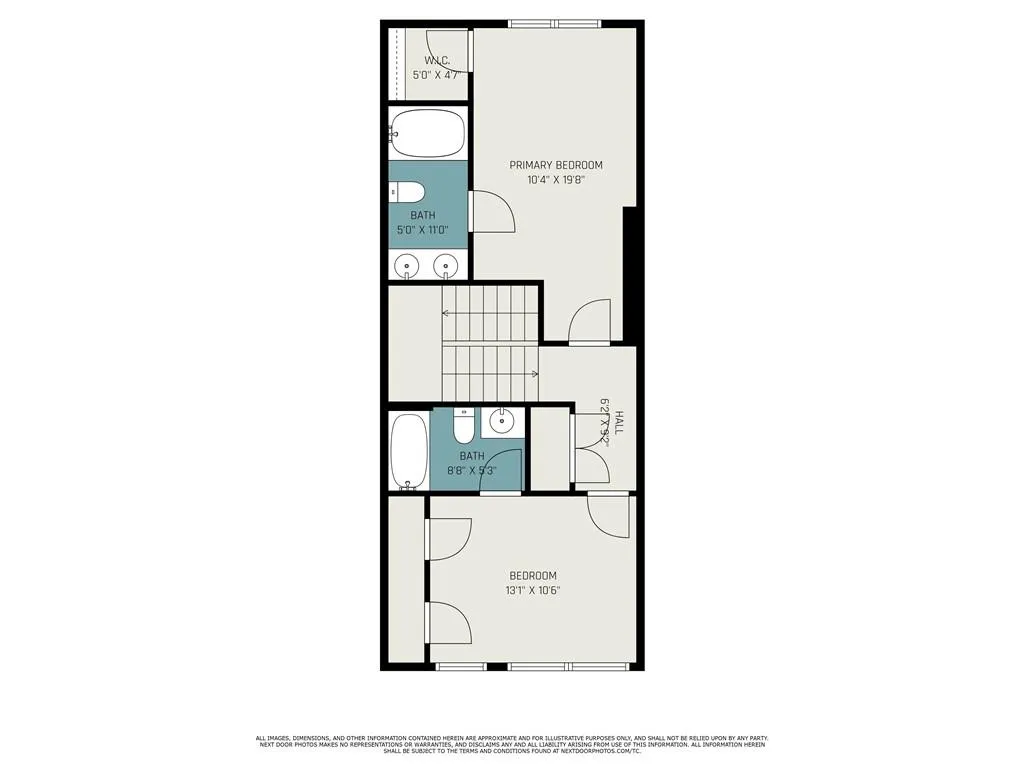Listing courtesy of Roost Realty, Inc.
Welcome home to Liberty Park, where 3 stories of comfort and convenience await! Kick off your shoes and hang your coat at the front entry, and ascend the stairs to the main living area filled with natural light. Walk through the living room and out the French doors to the covered front balcony, perfect for rainy days. The spacious eat-in kitchen offers stainless steel appliances, granite countertops, and ample cabinet and counter space. Anchored by a stunning oversized island featuring a built-in beverage fridge, additional storage, and seating for 6! A convenient half bath completes the main level. Upstairs, you’ll find 2 generous bedrooms, each with an attached bathroom and vaulted ceilings, and the laundry room in the hall in between. The primary suite highlights a roomy walk-in closet, double vanity, and relaxing soaking tub. The lower level boasts a bonus flex room with an attached half bath and a substantial walk-in closet for extra storage. Perfect as a guest suite, office, home gym, media room; the possibilities are endless. Step out the back door and imagine entertaining on the private deck, overlooking a lush green space your pets will love. Parking is a breeze with a one-car garage, driveway, and additional visitor parking right outside. This charming, gated community offers a pool, dog park, and a 24/7 gate attendant. Conveniently located in a top-rated school district with unbeatable walkability! Stroll to Westside Village and Moore’s Mill shopping centers, so many restaurants, Scofflaw Brewery, and more! Just a 5-minute drive from everything fun at The Works Upper Westside. Less than a mile to the Whetstone Creek Trail – an existing 1.9-mile pathway that will become a part of the Silver Comet Connector to the Beltline. Easy access to I-75/85, I-285, The Battery, Downtown Atlanta, the airport, and much, much more! This home qualifies for down payment assistance for those who are eligible!



