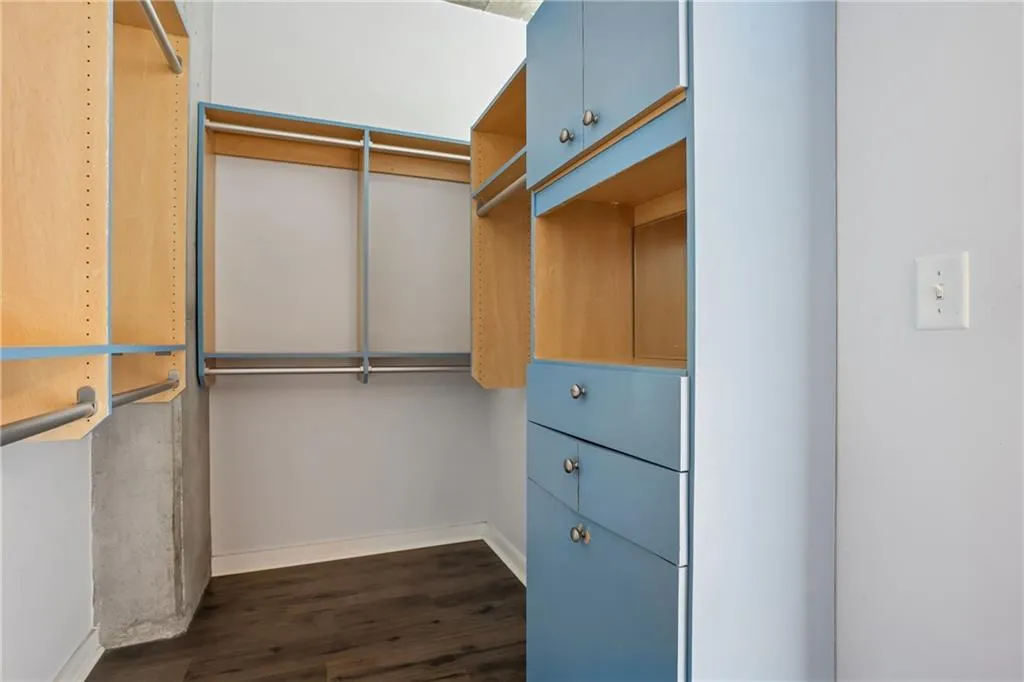Listing courtesy of HOME Luxury Real Estate
Live above it all in this luxurious 2-bedroom, 2-bathroom residence at Realm Buckhead located on the sought-after 01 stack where breathtaking city views greet you from every room. This move-in ready home features floor-to-ceiling windows, rich hardwood floors, and a spacious open layout designed for both comfort and entertaining. The upgraded kitchen is a showstopper, complete with custom backsplash, sleek stainless-steel appliances, custom countertops, and a generous bar area perfect for casual dining or hosting guests. The expansive living space is enhanced by designer light fixtures creating a warm and inviting atmosphere. Retreat to the serene primary suite with a custom walk-in closet and a spa-inspired bathroom featuring a frameless glass shower/tub combo and elegant vanity. The split-bedroom layout offers a versatile second bedroom with ample closet space—ideal for guests, a home office, or flex space. Step out onto your private balcony to soak in the skyline, and enjoy the convenience of two secure, side-by-side parking spots. High-speed internet is included in the HOA, and the building offers unmatched amenities: 24-hour concierge, saltwater pool with sun deck, two-level fitness center, upgraded clubrooms with a 24-hour coffee and tea bar, gas firepit, and a private pet park. Located in the heart of Buckhead, you’re just steps from top-rated restaurants, luxury shopping, vibrant entertainment, and MARTA. With easy access to major interstates and backroads, this is city living at its finest.















































