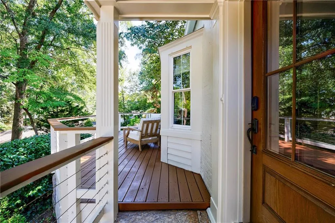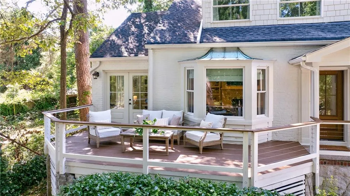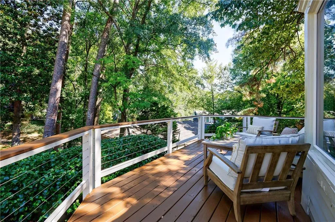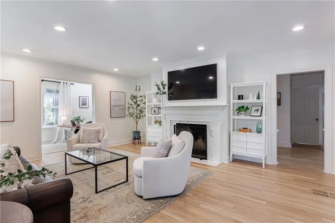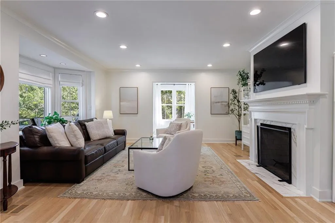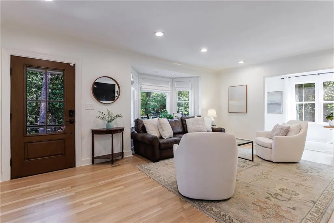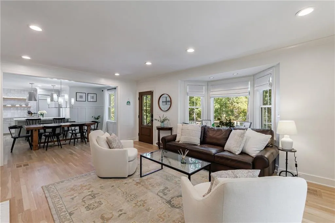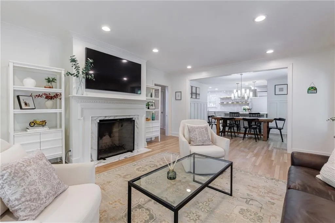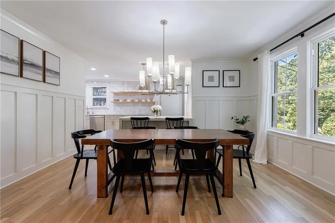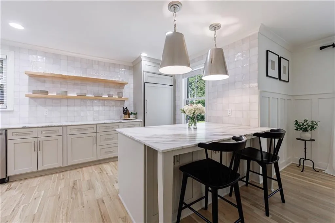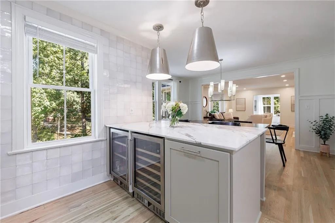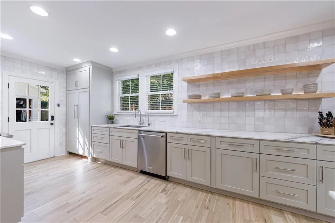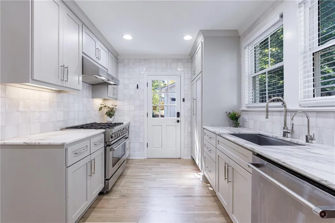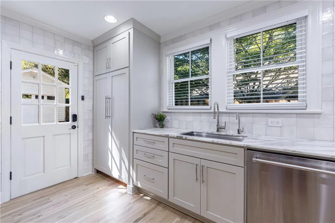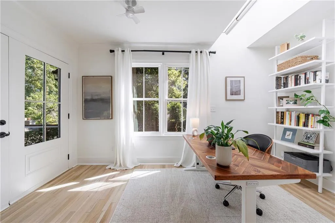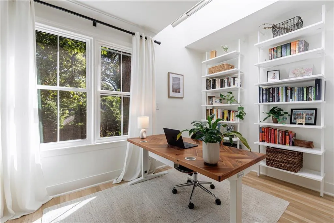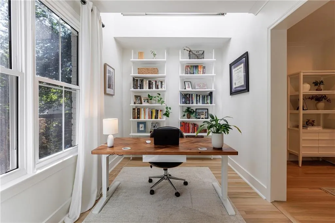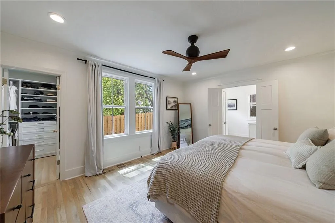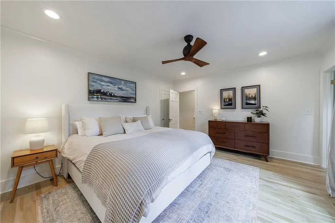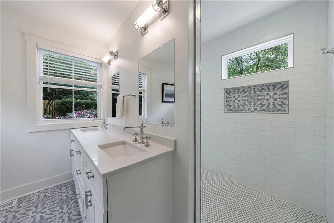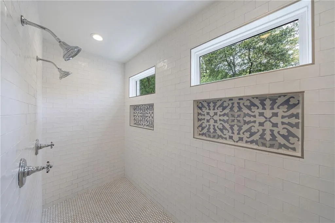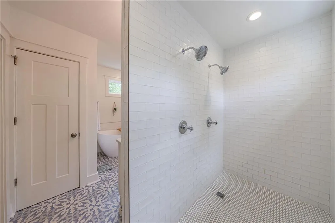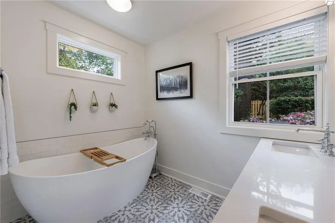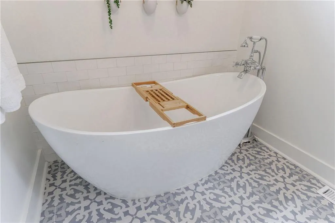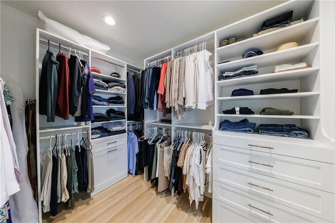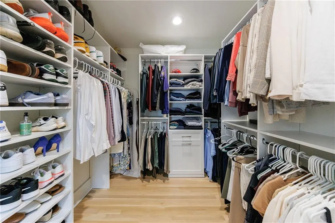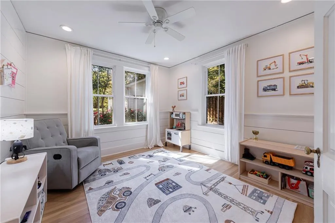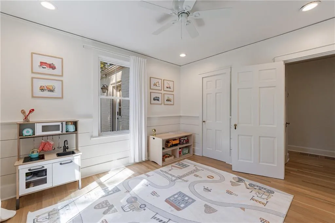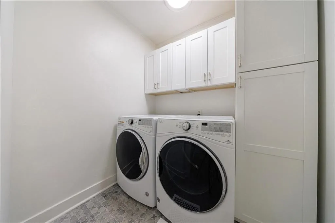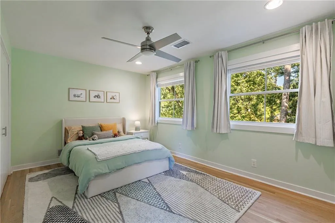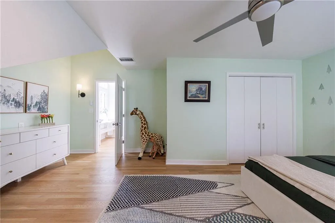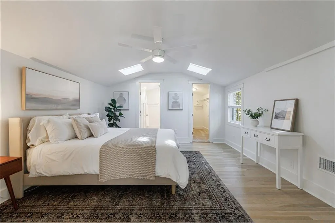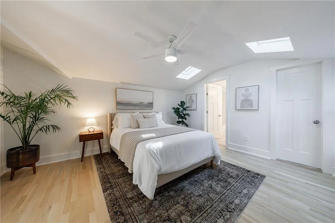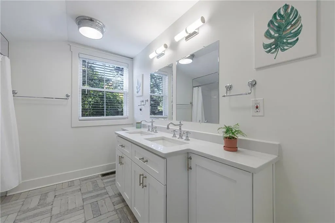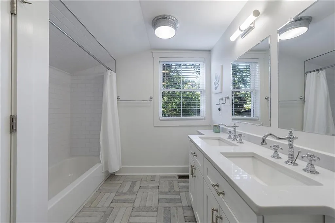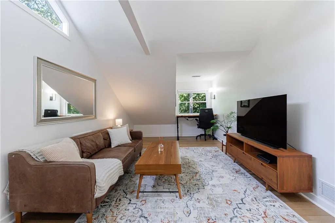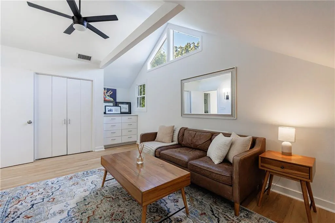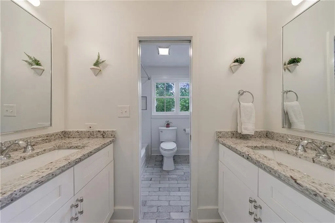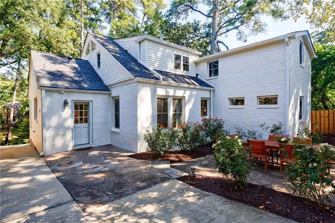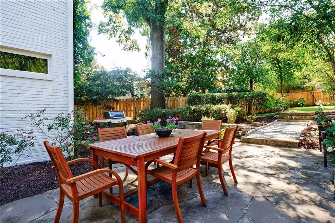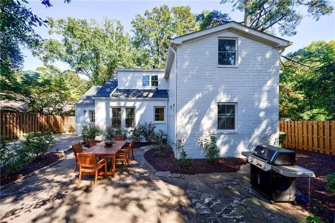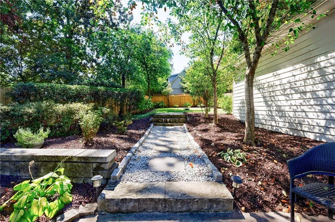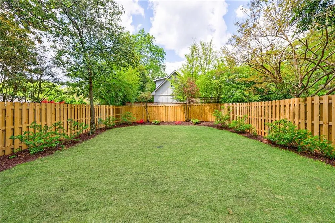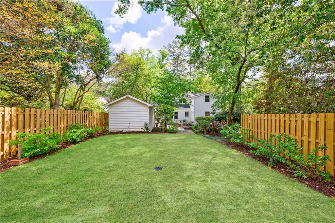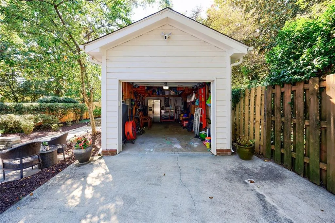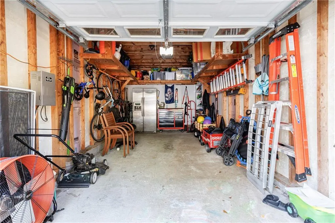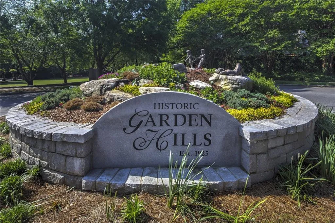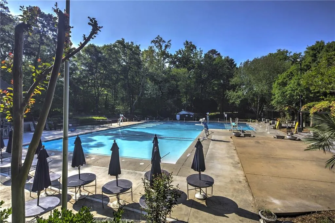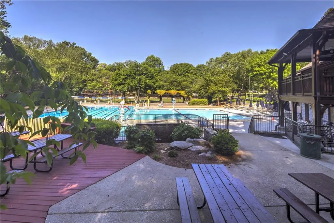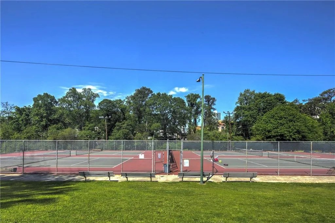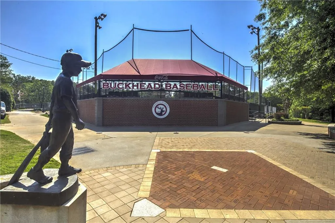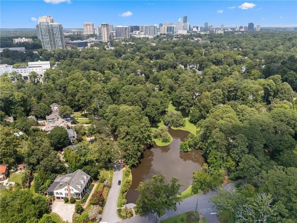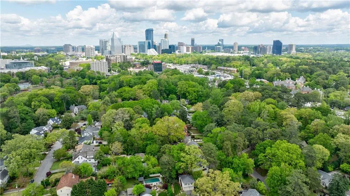Listing courtesy of Atlanta Fine Homes Sotheby's International
This Renovated home in sought after Garden Hills in Buckhead is done to perfection! This open floor plan is perfect for today’s living with the fireside family room with a bay window that opens to the dining room & kitchen. This exceptional custom kitchen with honed Carrara marble counters, to the ceiling Zellige tile backsplash, floating wooden shelves and an eat up island with Circa pendants seats three. Top of the line appliances are sure to please including a new six burner Blue Star Range, a panel front refrigerator/freezer, two under counter dual zoned wine refrigerators, pantry with pull-out shelves plus a door to the level backyard patio and yard. The office on this level features French doors that open to the front deck, skylights and built-in shelving. The primary suite is on the main level with a large walk-in custom closet, renovated bathroom with a dual vanity with quartzite counters, a separate free standing soaking tub and a large walk-in shower with accent tile and dual shower heads. There is another bedroom on the main level with a renovated hall bath with a tub/shower combination. The main level also features a laundry room with built-in cabinets The light filled upstairs center hall features skylights and a cathedral ceiling. Three large bedrooms are on this upper level one with its own ensuite bath, dual vanity and walk-in closet. A second laundry room is also on this level. From the kitchen walk out to the perfectly manicured yard and patio, making outdoor entertaining and relaxing an everyday affair. Smell the yellow roses that are in full bloom while grilling off the patio and dining alfresco. The low maintenance front yard features specimen azaleas. Truly one-of-a-kind home in a one-of-a-kind neighborhood which offers a pool, playground, 4 parks, and the ability to walk to neighborhood restaurants, shops, local schools and The Farmer’s market on Saturday.


