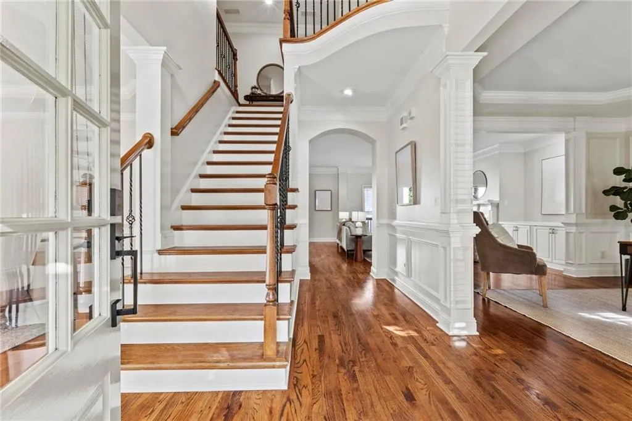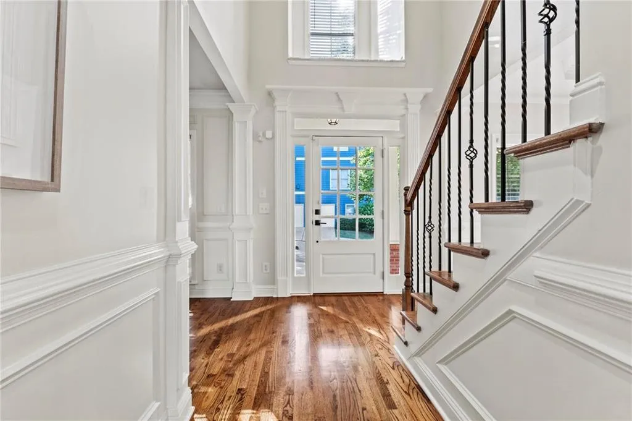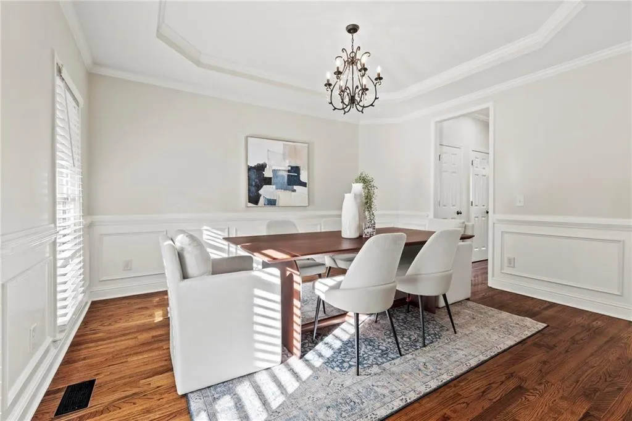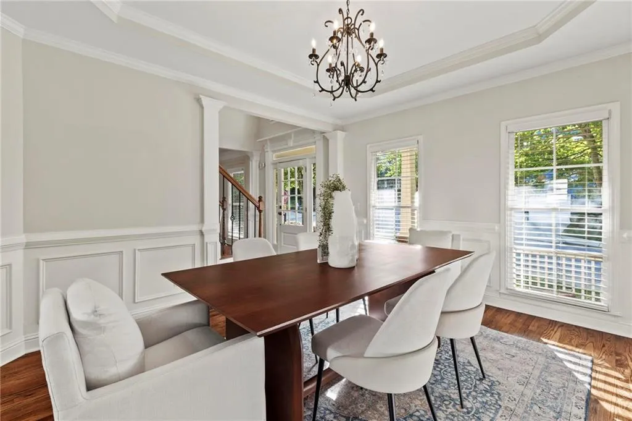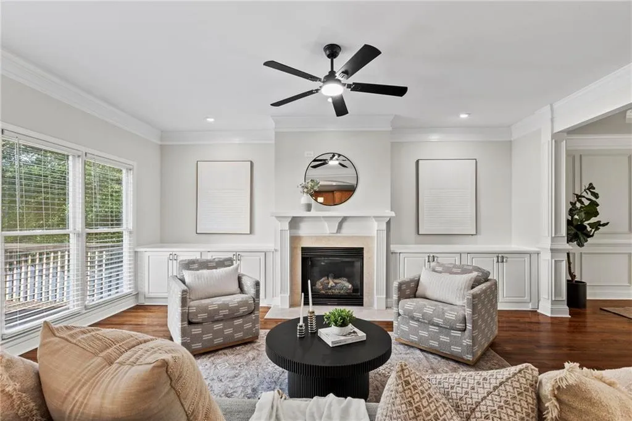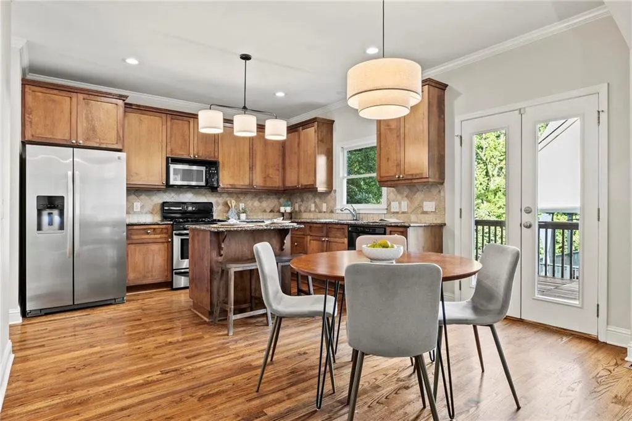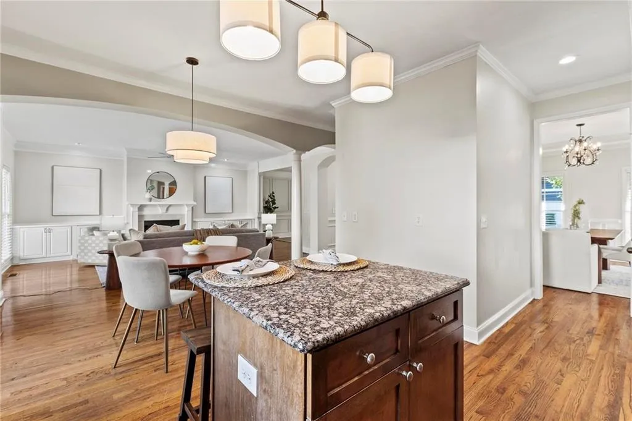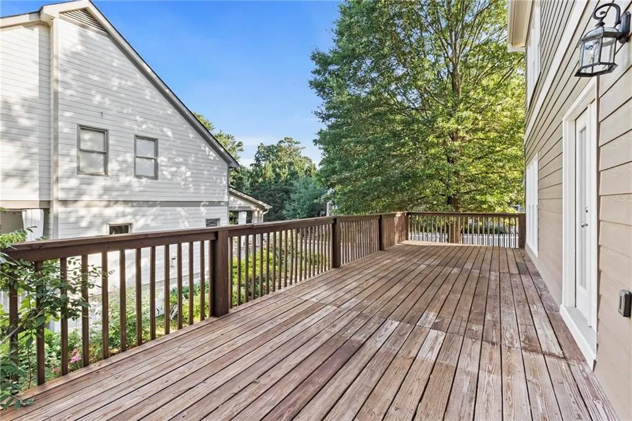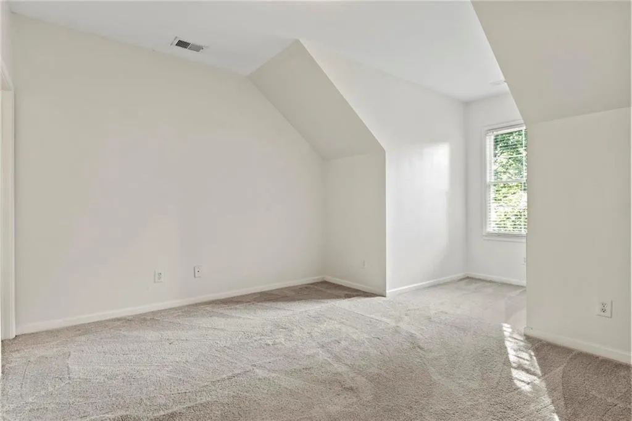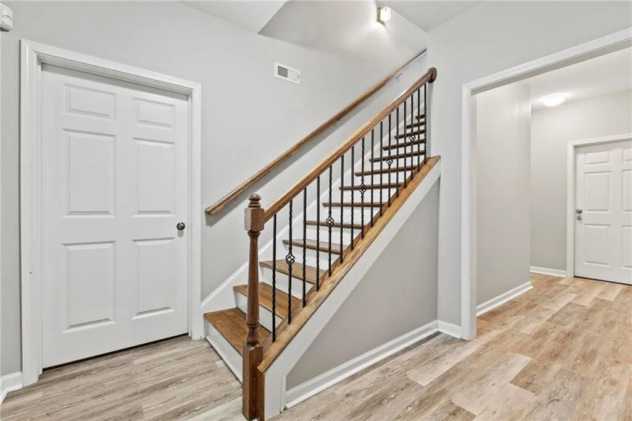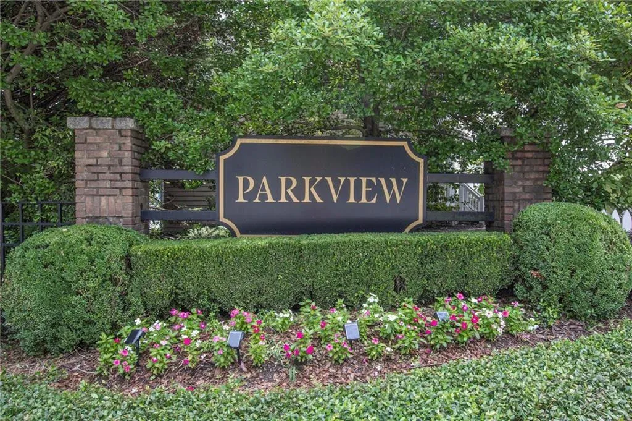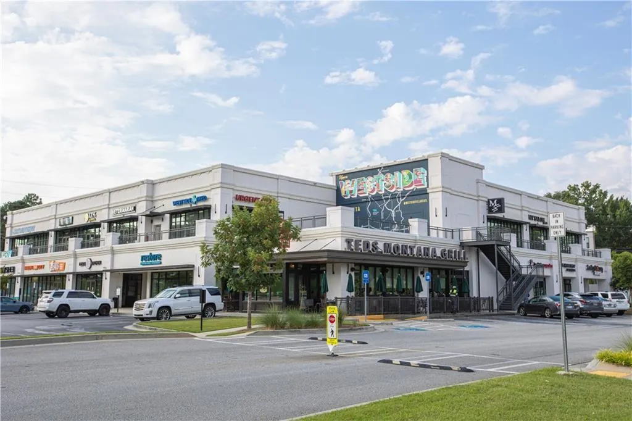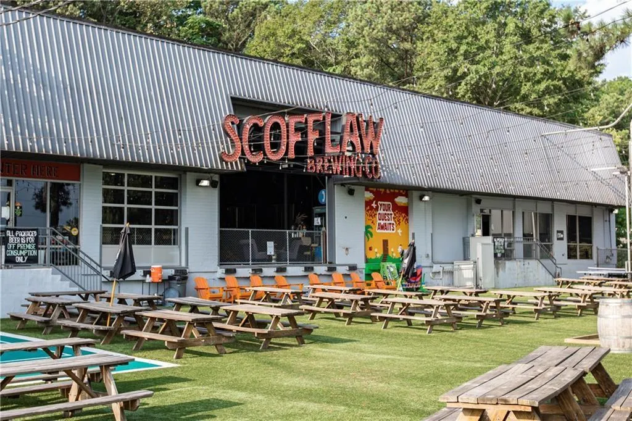Listing courtesy of Keller Williams Realty Peachtree Rd.
Welcome Home to Comfort and Connection in Atlanta’s Upper Westside.
Tucked into a special community, this charming 3-bedroom, 2.5-bath home offers the kind of warmth and connection that’s hard to find. From the moment you turn onto the peaceful street where every craftsman-style home has its own personality and neighbors actually wave, you’ll feel it: this isn’t just a neighborhood, it’s a lifestyle.
A wide front porch sets the stage for slowing down and sipping sweet tea. Step inside and let the sunshine dance across gleaming hardwood floors. The open main level is designed for everyday living and effortless entertaining. The spacious kitchen (hello, brand-new gas oven and microwave!) flows into the dining and living areas, with a large back deck just outside, perfect for grilling, gathering, and late-night laughter.
Upstairs, a generous primary suite with an ensuite bath offers your own retreat, while two additional bedrooms provide space for family, guests, or that long-dreamed-of home office. The unfinished basement? It’s a blank canvas waiting for your vision.
Oh, and did we mention the brand-new roof? That’s peace of mind you can’t put a price on. Plus, the sellers are including a one-year home warranty for even more assurance.
But what truly makes this home shine is the community itself. It’s the kind of place where block parties happen on purpose, kids play until dusk, and neighbors still swap recipes (and maybe even a bottle of wine). The community park, complete with playground and dog park, is just a stroll away, the heartbeat of casual meet-ups and annual traditions.
Ideally located on Atlanta’s Upper Westside, you’re minutes from The Works, Top Golf, and the Beltline. Publix, Henry’s Bakery, and a scenic walking trail are just 1.5 miles away, with quick connections to I-285 and I-75 for stress-free commuting.
If you’ve been searching for more than a house, if you’ve been looking for a home, this is it!



