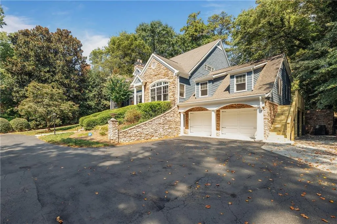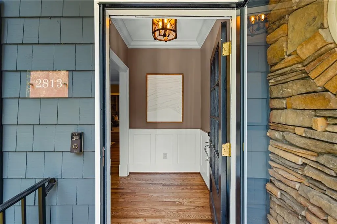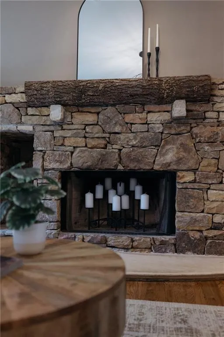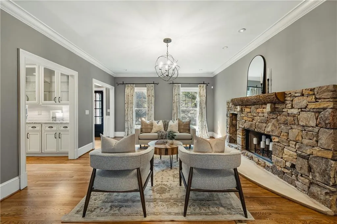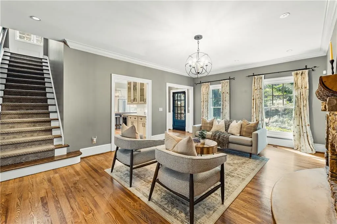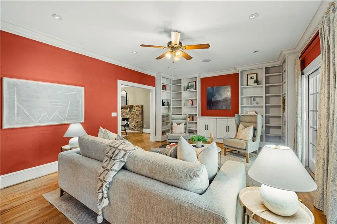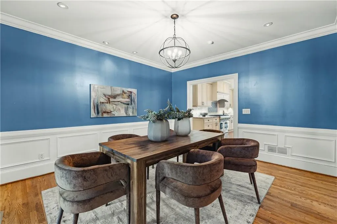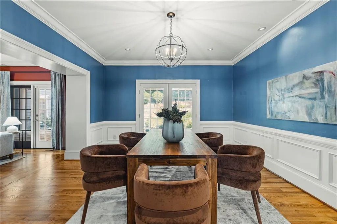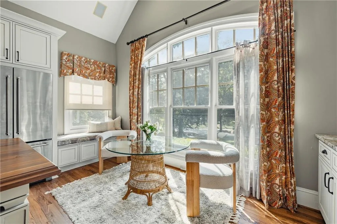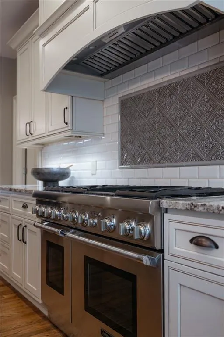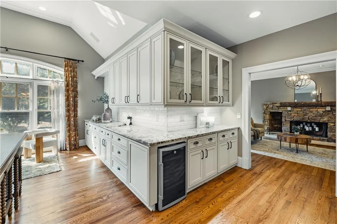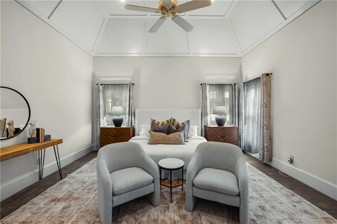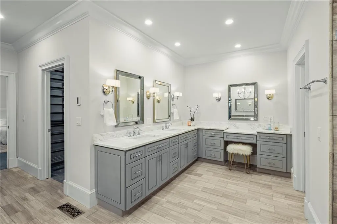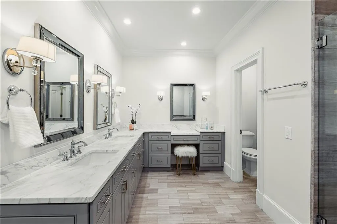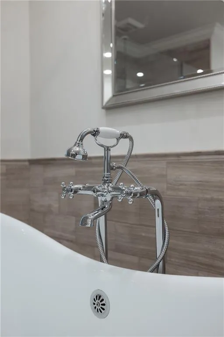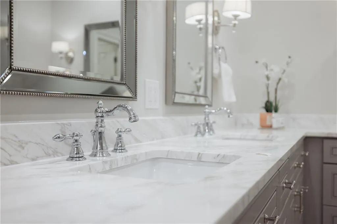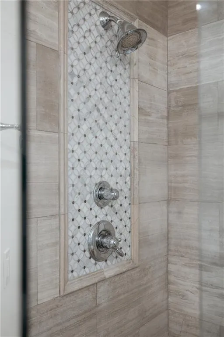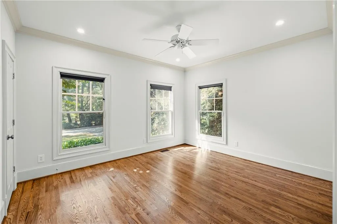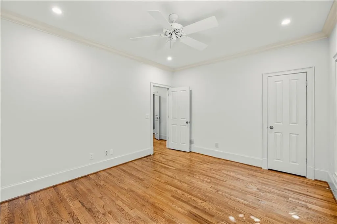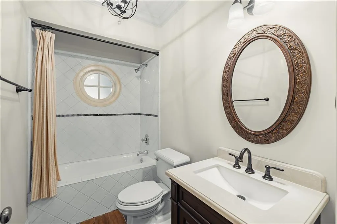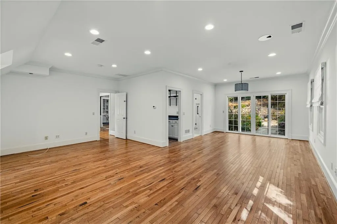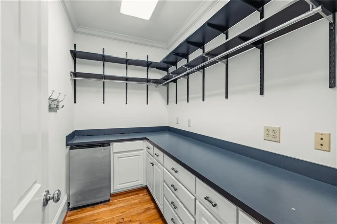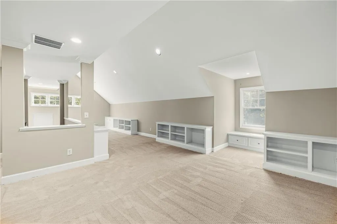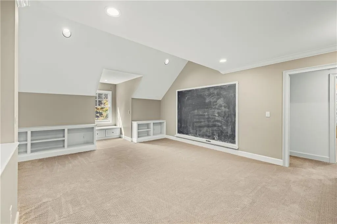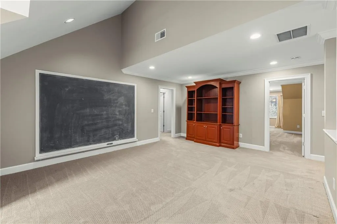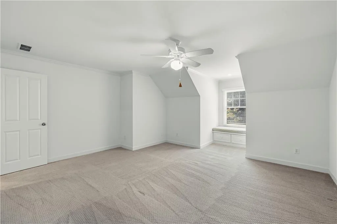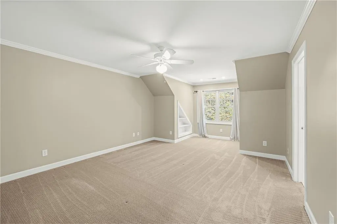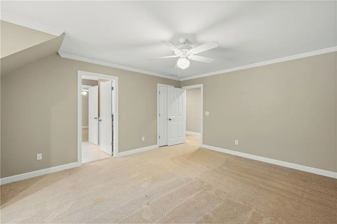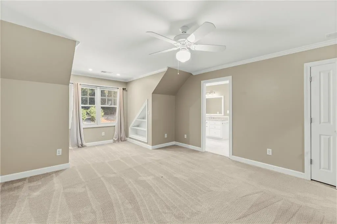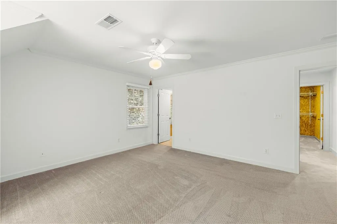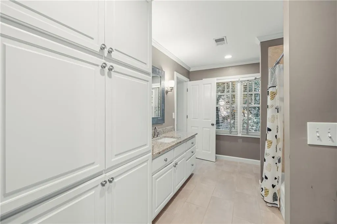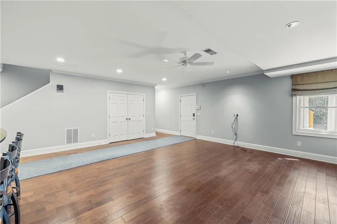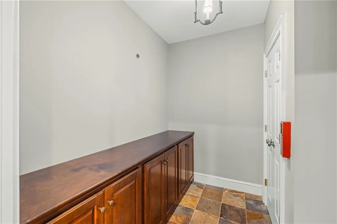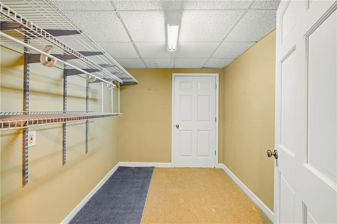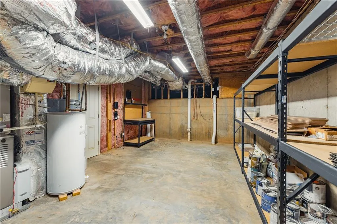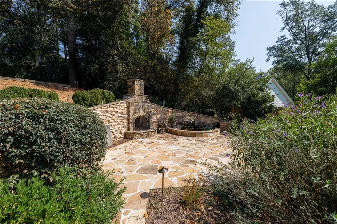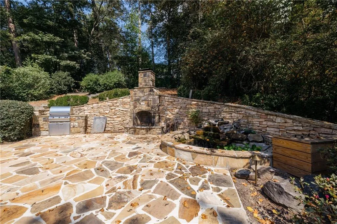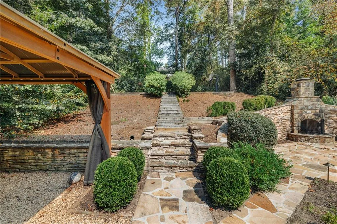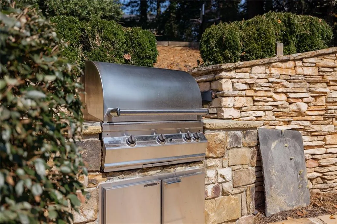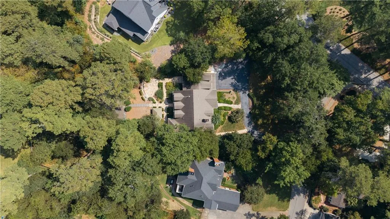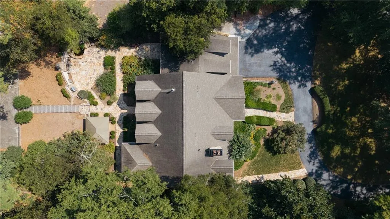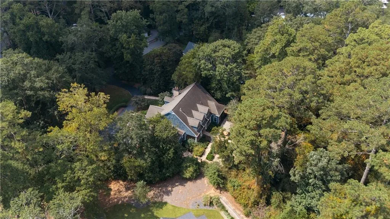Listing courtesy of Real Broker, LLC.
THE JEWEL OF PINE HILLS! Custom built executive family home on a large prized corner lot with lots of light throughout. Great floor plan has large primary suite on main, spa-like bathroom with heated floors, spectacular kitchen with top appliances, huge in-law suite on main right off kitchen, bedroom/office on on main with full bath on main level. New built-in bookcases in the family room with a hidden wet bar near entry to dining room. Kitchen is spacious and meant for entertaining! Wooden island counter newly refinished. All hardwoods through the home newly refinished. Upstairs has large loft-like bonus space for studio or play area along with 3 large bedrooms and 2 full bathrooms. Large cedar closet upstairs. Lower level has a recreation space with wet bar, tons of storage, garage with room for 4 cars. Covered patio walks out to level backyard with stone fireplace and built-in grill, gazebo, dog run, basketball court, gardens. Main floor of home is wheelchair accessible via the stone pathway on the left side of the home with easy entry into the living and dining spaces, as well as entry into the in-law suite, from the rear. New wooden steps on the right side of the home that leads into the backyard. Backyard fully fenced. SARAH SMITH ELEMENTARY school district! Home is vacant and waiting for you to make it yours!





