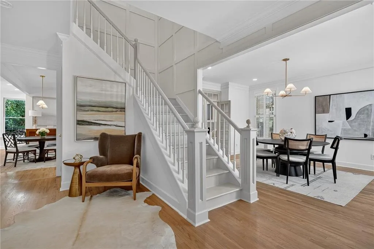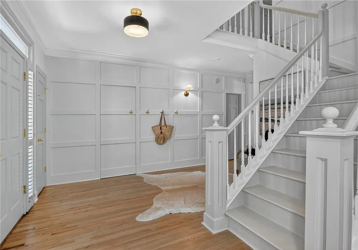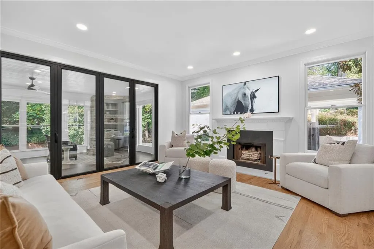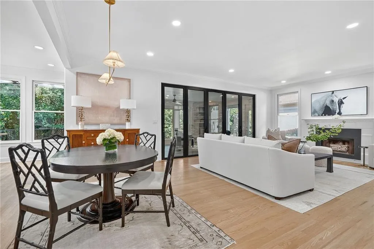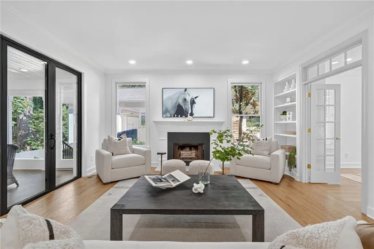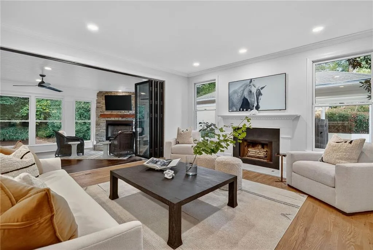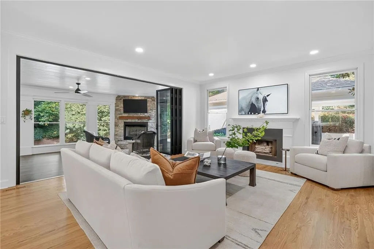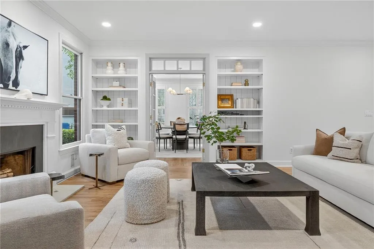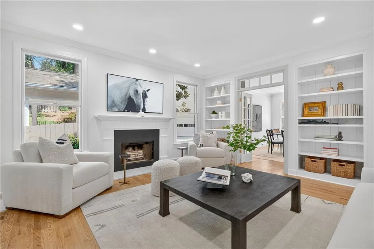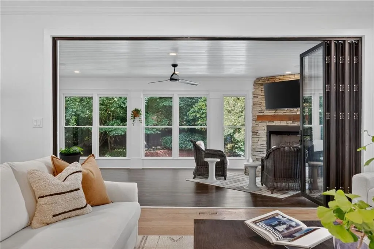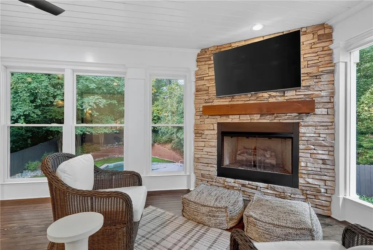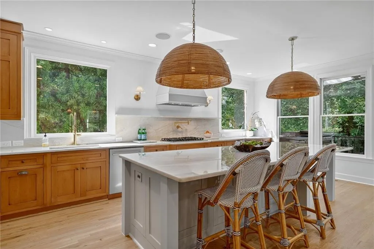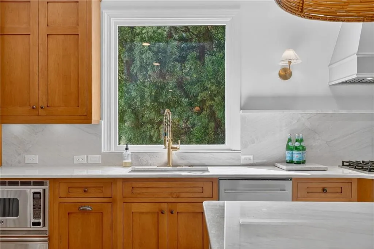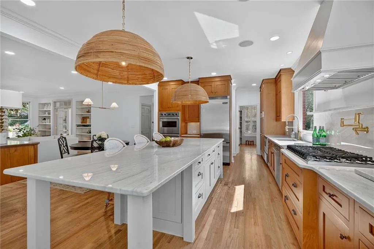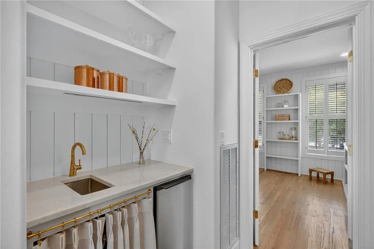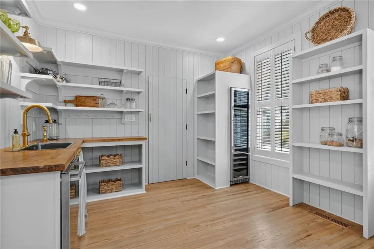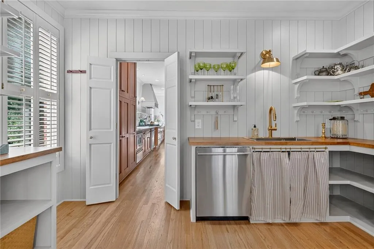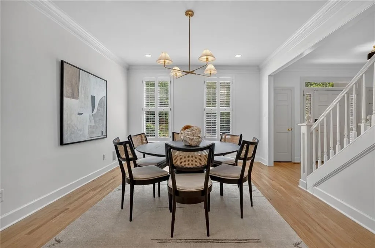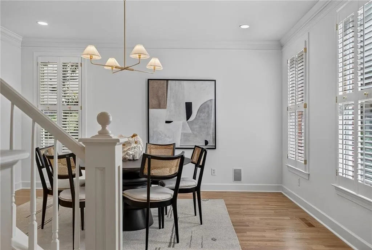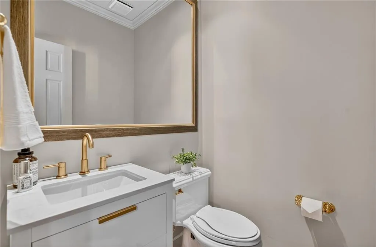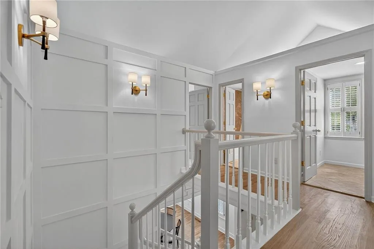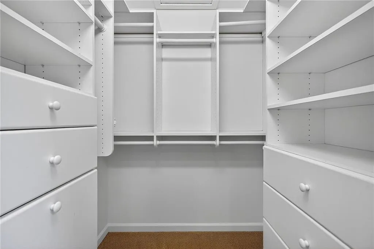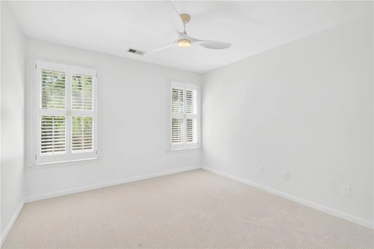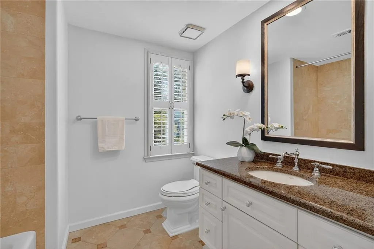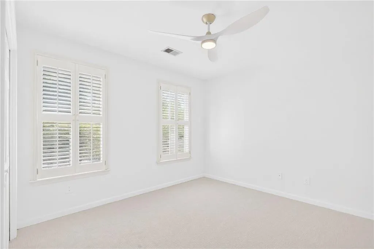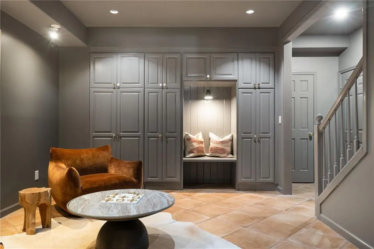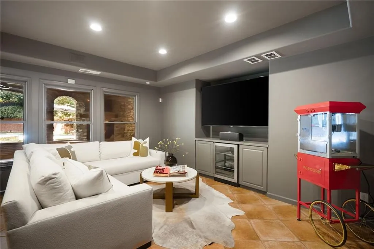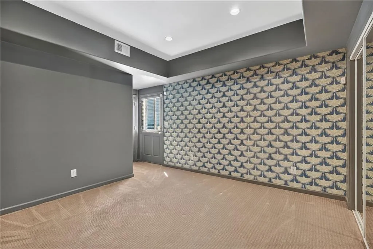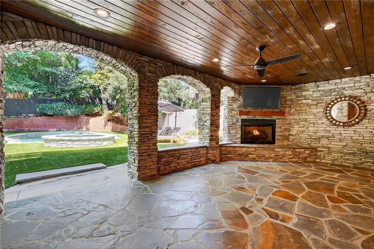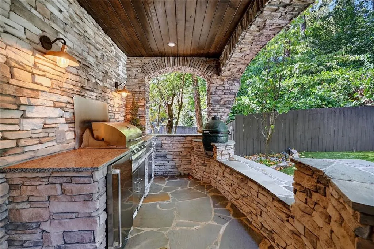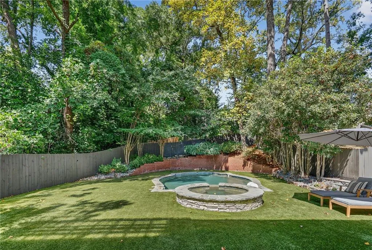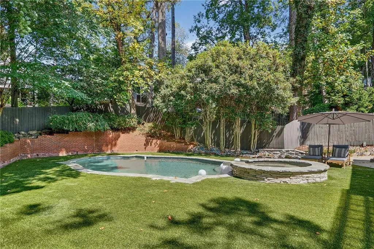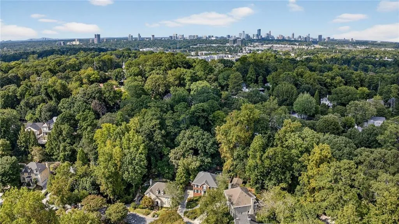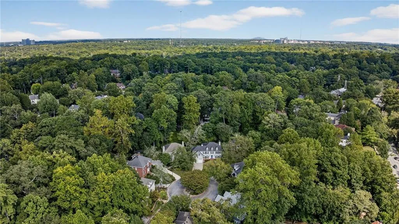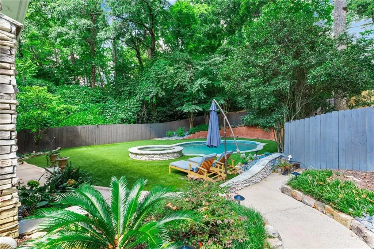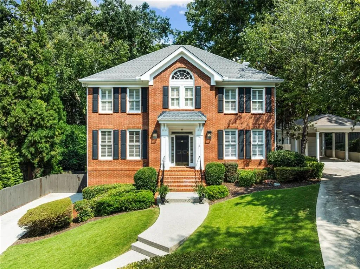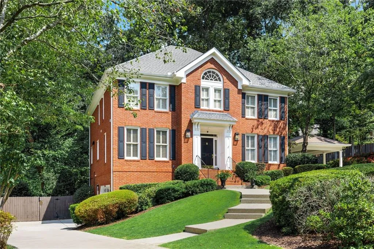Listing courtesy of Atlanta Fine Homes Sotheby's International
Rare Morningside Home with Pool! Tucked away on a quiet cul-de-sac, just steps from Piedmont Park, the Atlanta Beltline, Botanical Gardens, and Ansley Mall, this exceptional residence offers both convenience and tranquility. Located within close proximity to Morningside Elementary, this home combines luxury living with an unbeatable location. Designed with entertaining in mind, the home boasts an ideal open floor plan with expansive light-filled living spaces and a beautifully renovated chef’s kitchen. Highlights include quartzite countertops, Viking appliances, custom fixtures, oversized island with seating, a butler’s pantry w/ filtered water station, and a one-of-a-kind scullery featuring custom shelving, tongue & groove walls, a 2nd dishwasher, lrg wine fridge, and abundant storage. The kitchen flows seamlessly into a fireside family room with custom built-ins and modern accordion glass doors that open to an all-weather room with a second fireplace. Step outside to multiple outdoor entertaining spaces, complete with grilling stations on both levels—perfect for game day gatherings or neighborhood get-togethers. Upstairs, the oversized primary suite impresses with a cozy fireside sitting area and a spa-like marble bath with vaulted ceiling, double vanities, water closet, and walk-in shower. Three additional bedrooms, a full bath, and a laundry room complete the upper level. The terrace level offers even more flexible living: a mudroom off the two-car garage, fitness or game room, media room with kitchenette/bar, and a private guest or in-law suite with full bath and separate entry. From the media room, step out to a gorgeous stone patio with fireplace and outdoor kitchen, all overlooking the private, fenced backyard with a sparkling pool surrounded by beautiful new turf. This is a rare opportunity to own a home in the sought-after Morningside School district, ideally located on a cul-de-sac street, offering exceptional space, luxury finishes, and unmatched amenities. Some of the unique features include, 4 Fireplaces, Amazing outdoor kitchen & entertaining areas, filtered water stations, newer Hvacs with blue light, custom design touches and mill work throughout, recently resurfaced pool, whole home and exterior sound, and a new construction like open floor plan! Welcome to Greystone!





