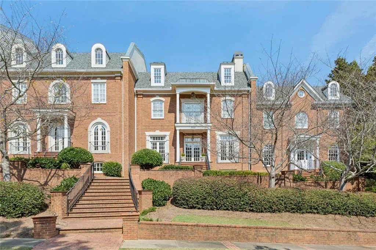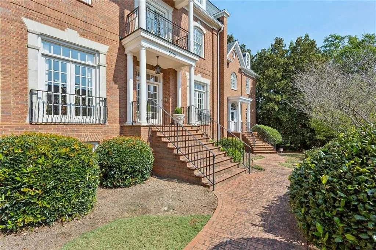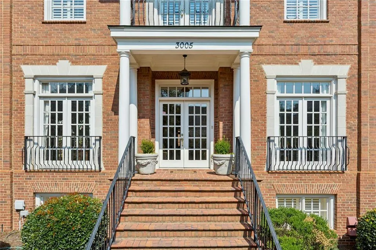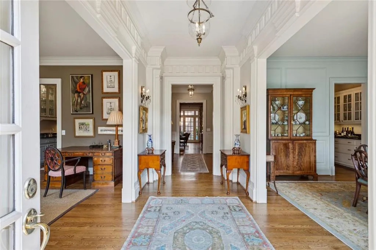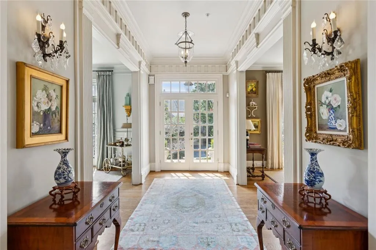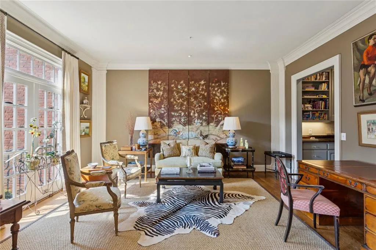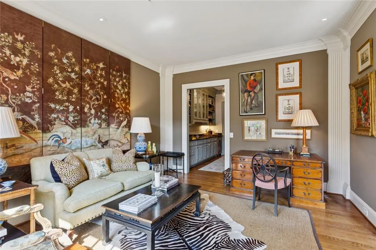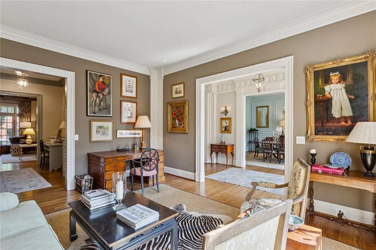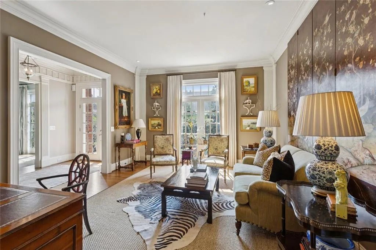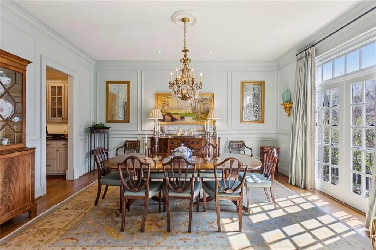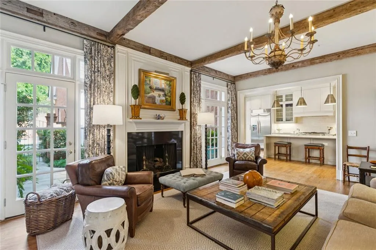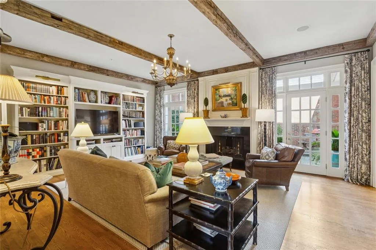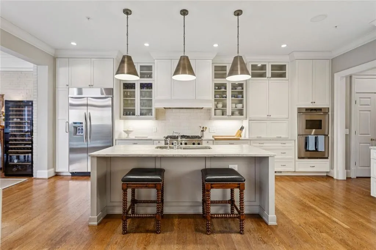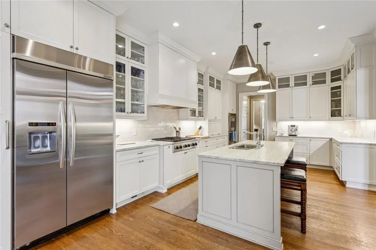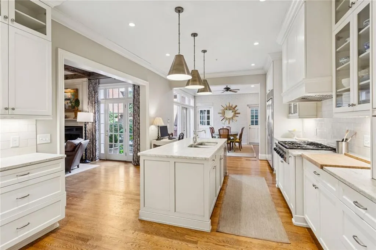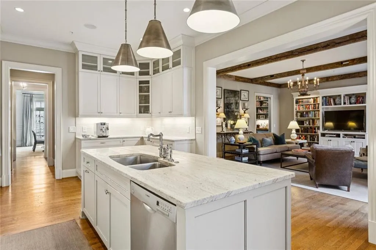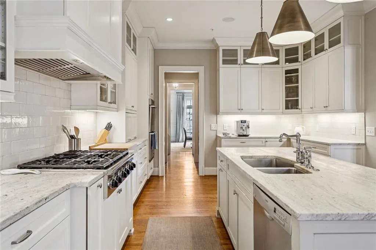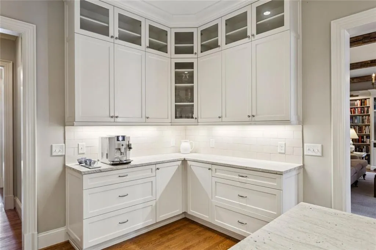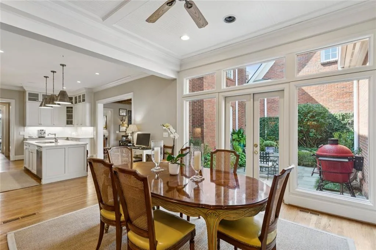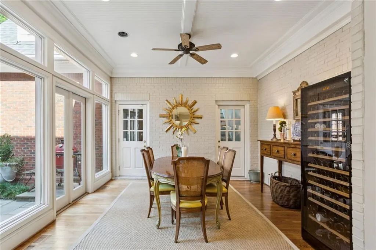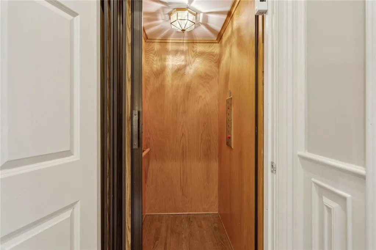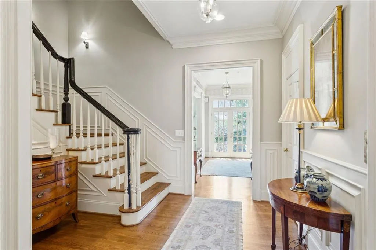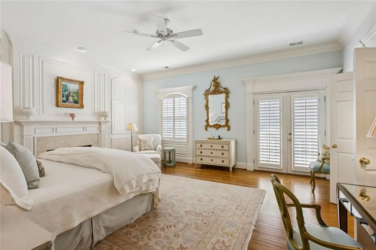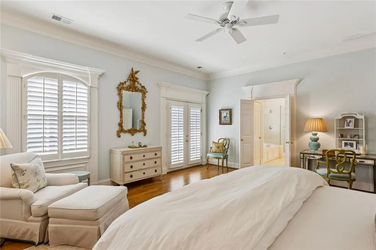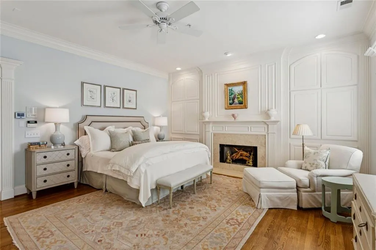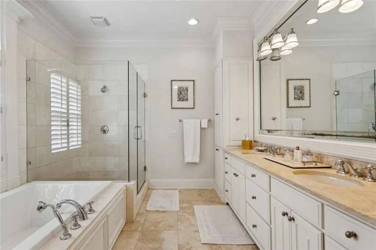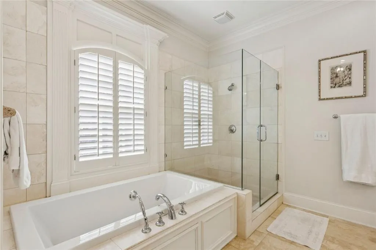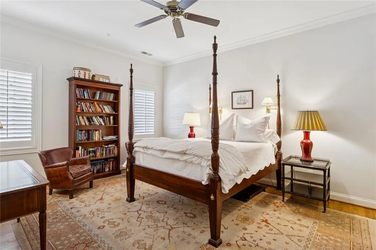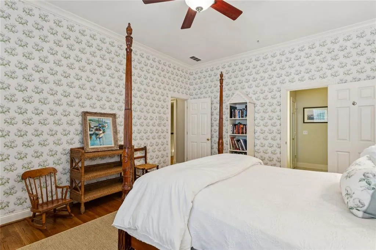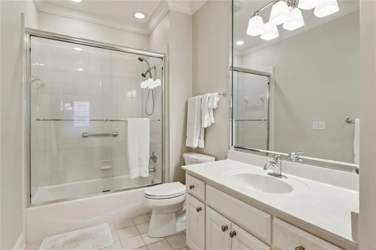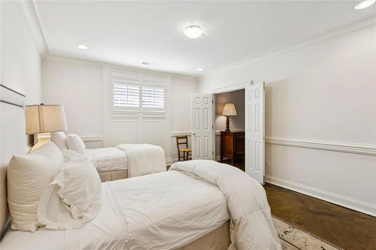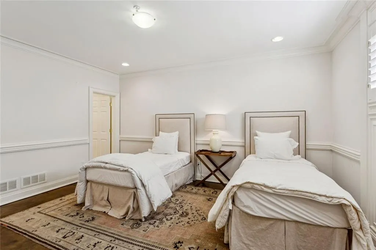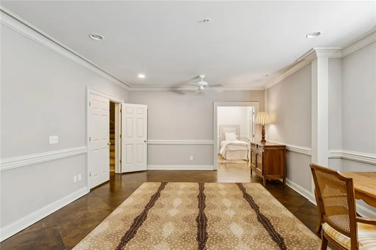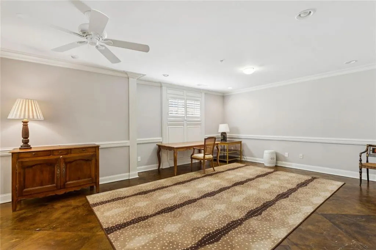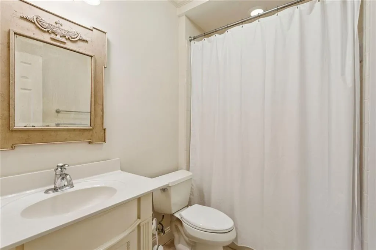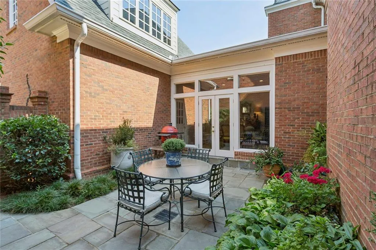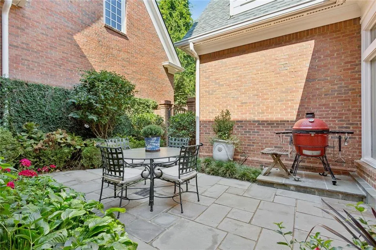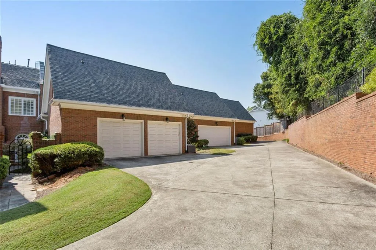Listing courtesy of Harry Norman Realtors
Here’s your opportunity to own a fabulous townhome in a small 4 unit community in the heart of Vinings. This designer owned home offers stunning renovations and upgrades on every level. Walk into a wide entrance foyer that extends back to the family room with views through to the brick enclosed patio. Warm living room/study and formal dining room offing heavy moldings are the first beautiful inviting rooms that you see. Center of the foyer leads to staircase and three story elevator. There is a large wet bar and wonderful custom built-ins off the living room and a spacious butler’s panty from the dining room to the kitchen. The oversized family room featuring old wooden beams , fireplace , and custom bookcases. Family room opens to top of the line gourmet kitchen offering custom designed cabinetry with cabinets up to the ten ft. ceiling height. A breeze way was enclosed to add a bright family dining room with a wall of glass and custom glass door overlooking the brick patio. Over the attached two car garage there is unfinished space for additional guest apt. with possible full bath. The second level has a large primary suite featuring a fireplace , oversized newer bath tub , seamless glass shower, and double vanities. It has a custom designed walk-in closet and a door that leads to the laundry room that also leads to second level landing. There are two additional bedrooms with ensuite full bathrooms. The lower level has painted scored concrete floors in a large rec or media room. There is another bedroom with a full bathroom. The other half of the lower level is unfinished with tons of storage and the perfect spot for a wine cellar. The home is full of special wallpapers, paint colors and designer’ s beautiful touches throughout. Come see this spectacular property. You won’t regret it!


