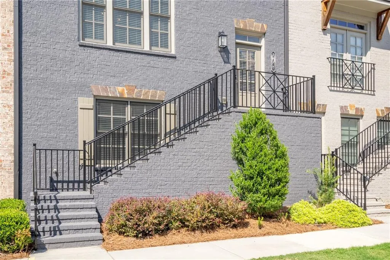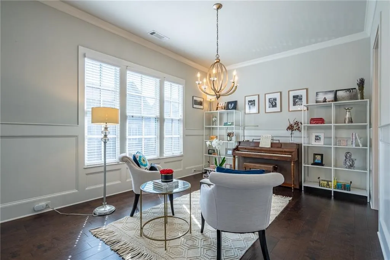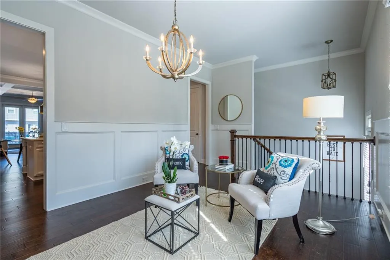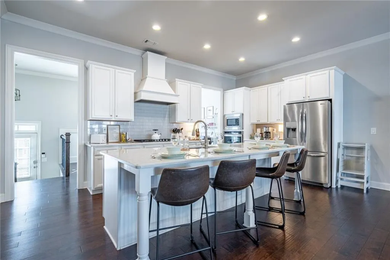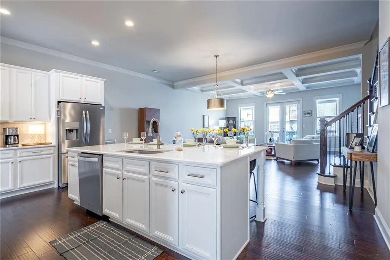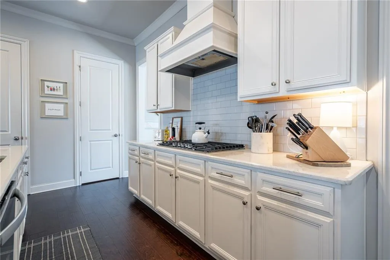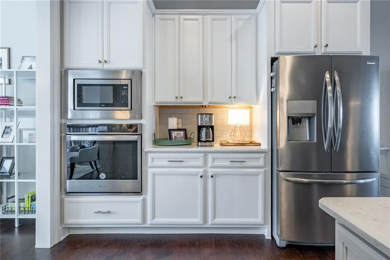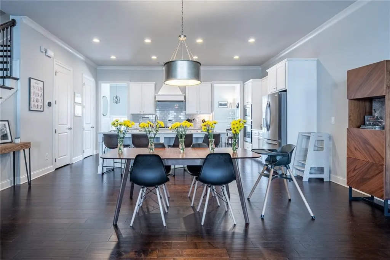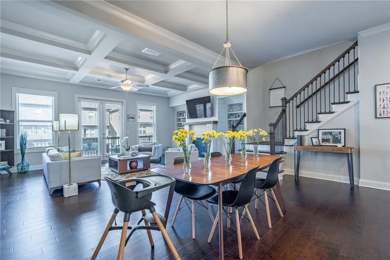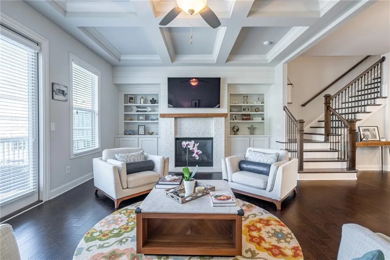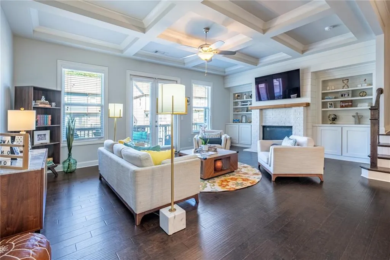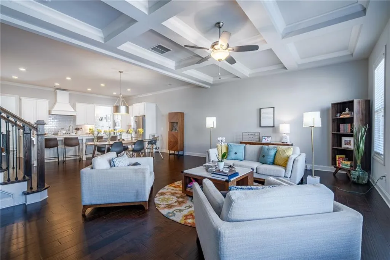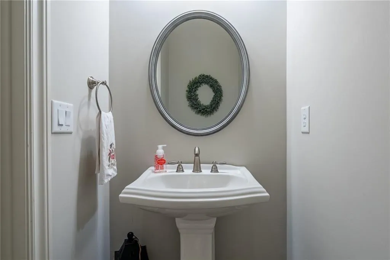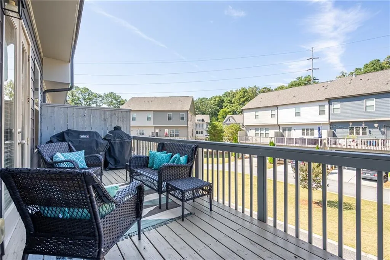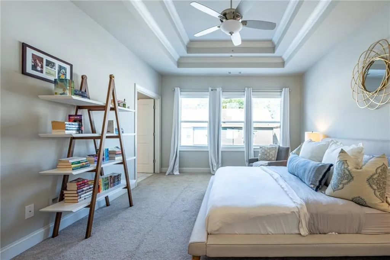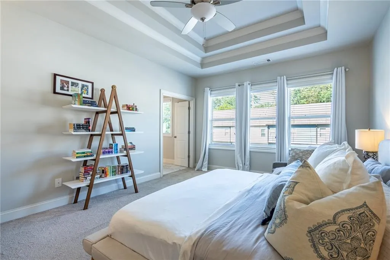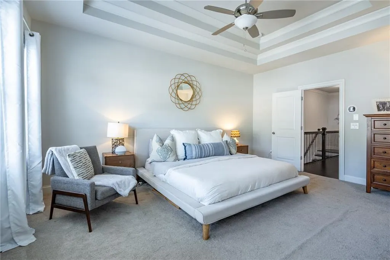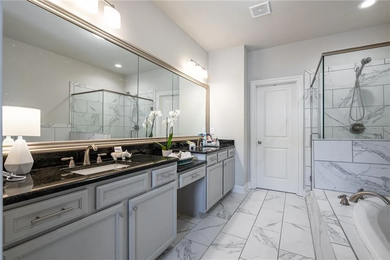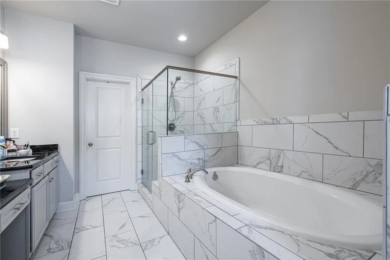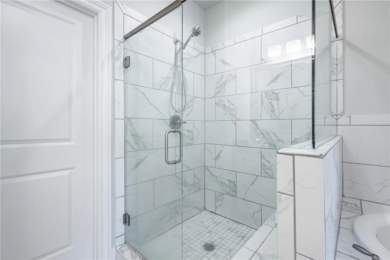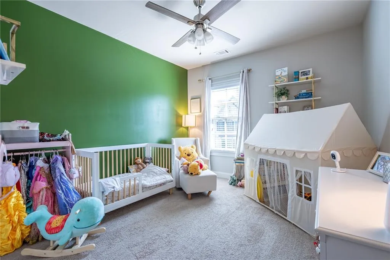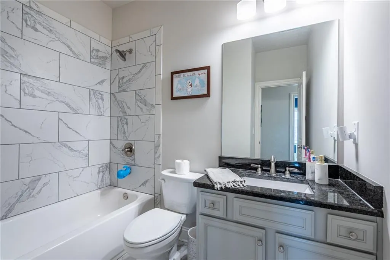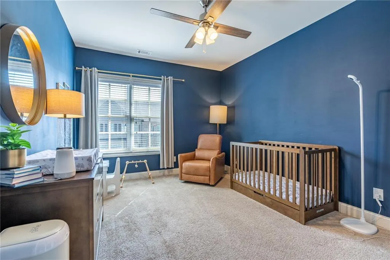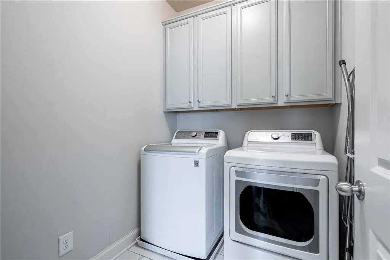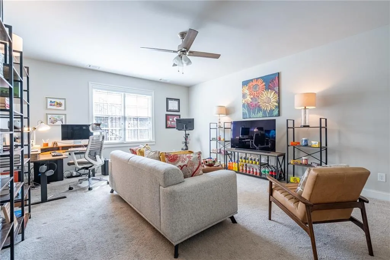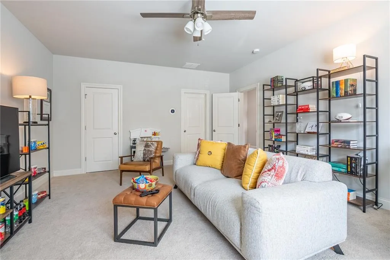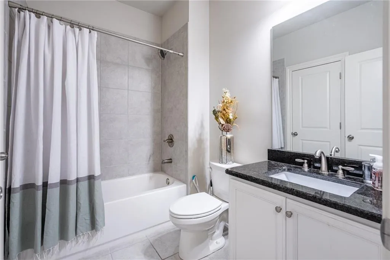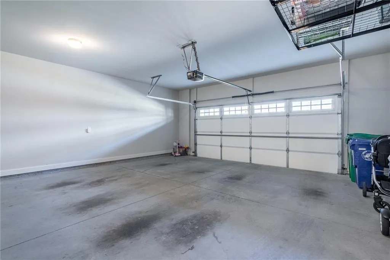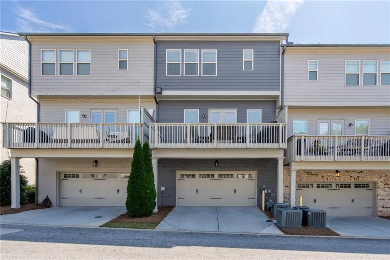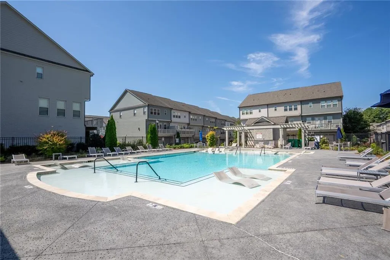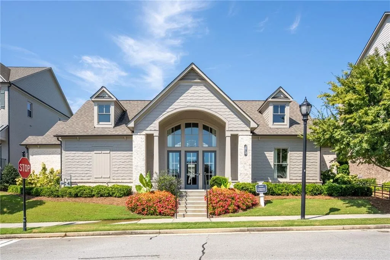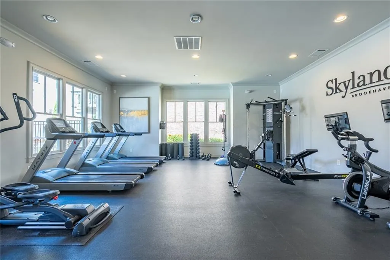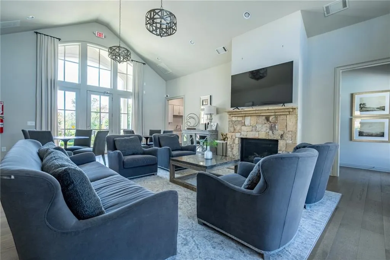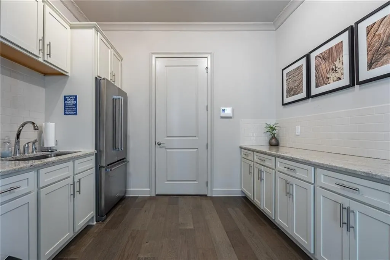Listing courtesy of Atlanta Communities
Welcome home to this sophisticated and spacious 2019 executive-style townhouse located in “Skyland Brookhaven”. Each room of this beautifully designed townhouse is graciously sized to accommodate a carefree and comfortable lifestyle without feeling “cramped”…so prevalent in many of today’s townhouse communities. High ceilings; rich crown moldings; hardwood floors; extra wide hallways; and a cozy, family room with fireplace (flanked by custom built-in bookcases and cabinetry) are just a few of the features that make this home stand out from the competition. With an open floor plan, designer colors and finishes, and over 2,850 square feet of living space, this home checks all the boxes…grand cook’s kitchen with spacious center island, over-sized family room, and sumptuous owner’s retreat. The four bedrooms and three and a half baths, offer ample room for family, friends, working from home, or choose a flex space perfect for a media/game room. Two-car garage, private outdoor deck, and a full array of amenities (community pool, clubhouse and workout facility) with playground and dog park just steps away (at Skyland Park) provide you with every excuse to stay home and enjoy the lifestyle of this beautiful development. Known for it’s sense of community, highly sought-after schools, and special activities/events, the heart of Brookhaven…including Brookhaven Village Place…is SO close with its own mix of shops, restaurants, and a week-end farmer’s market. This “fee-simple” townhouse in a community with reasonable monthly fees and an attentive HOA, is a lovely place and the perfect spot to call home. Best of all…you’ll be SO close to many of Atlanta’s best-known landmarks and destinations…Emory, CDC, Children’s Healthcare of Atlanta, Midtown, Buckhead and so much more…. Please see our lovely photos and schedule a showing before it’s reserved.


