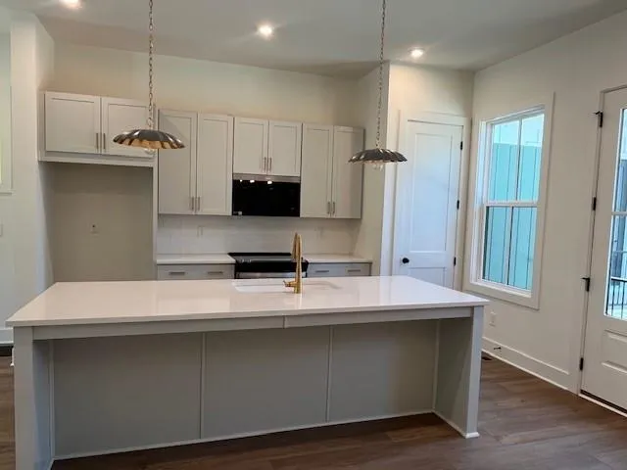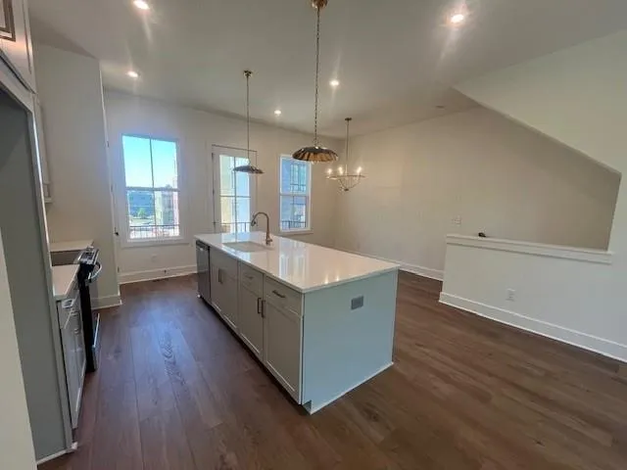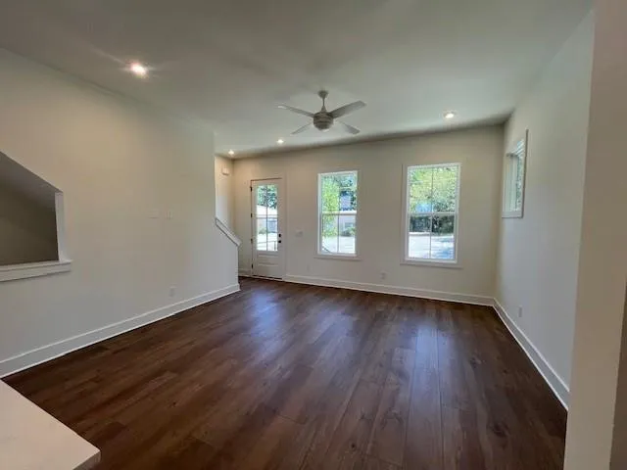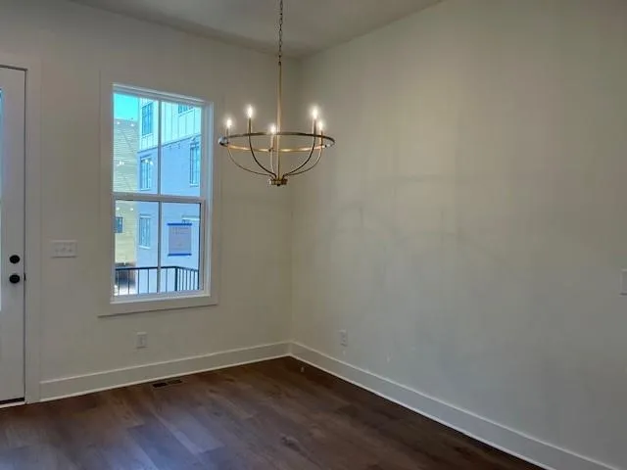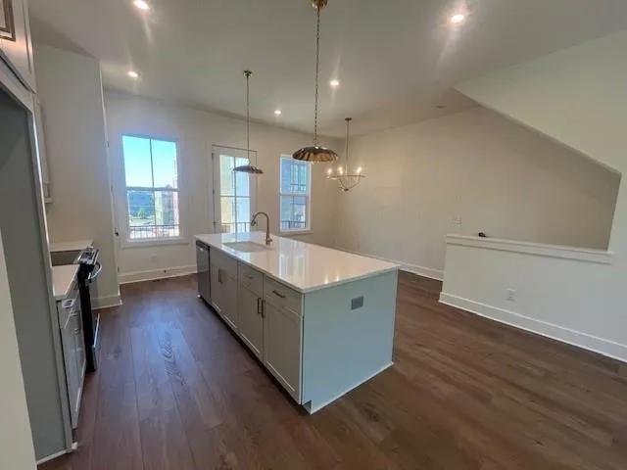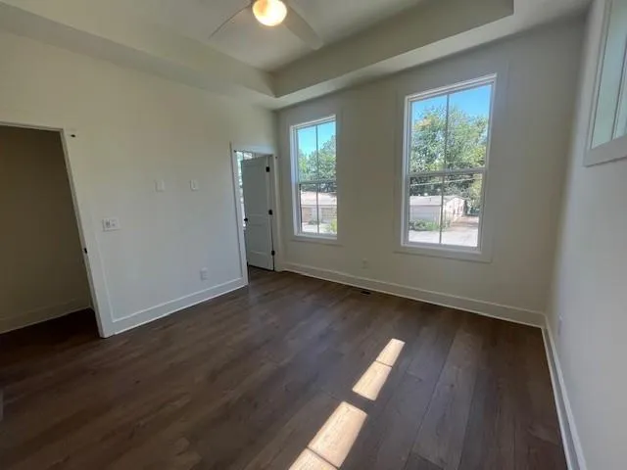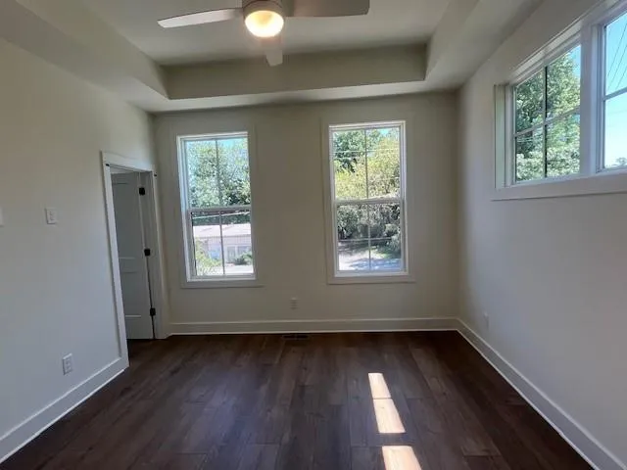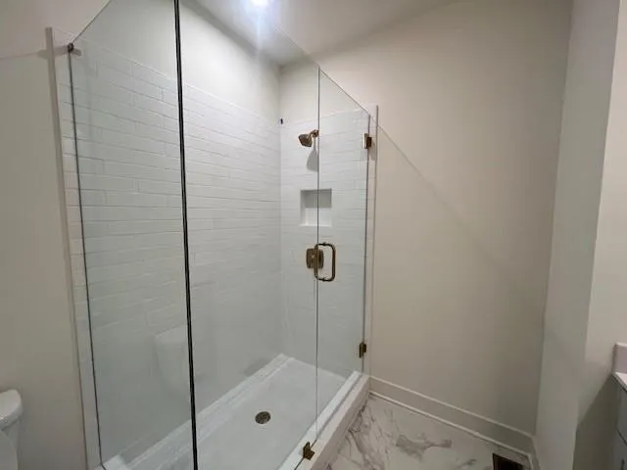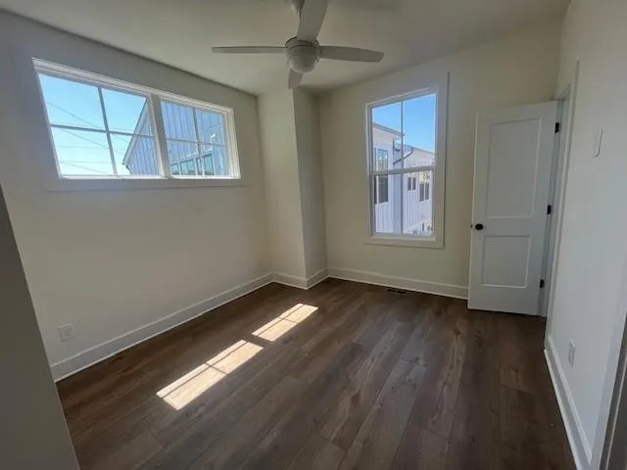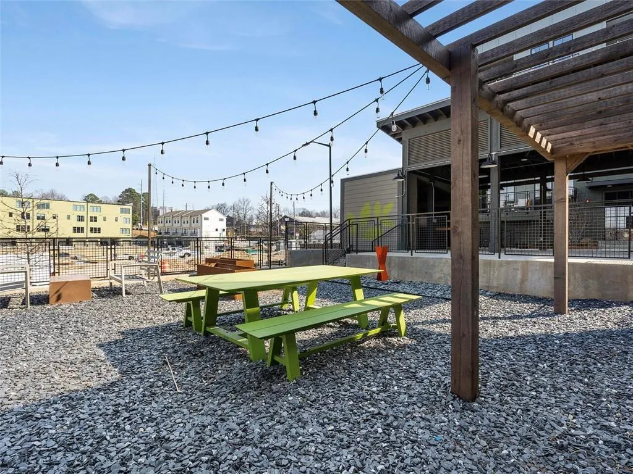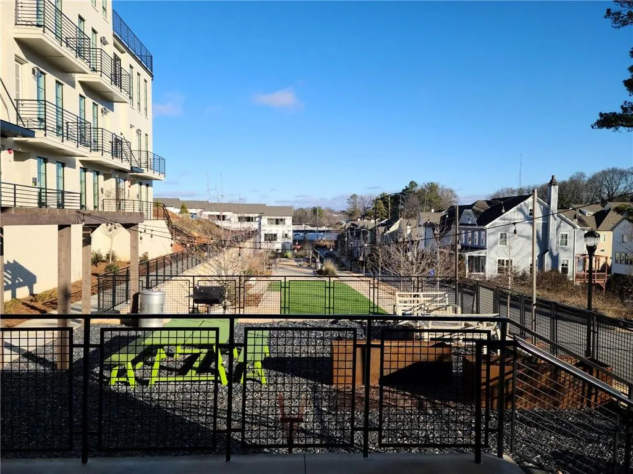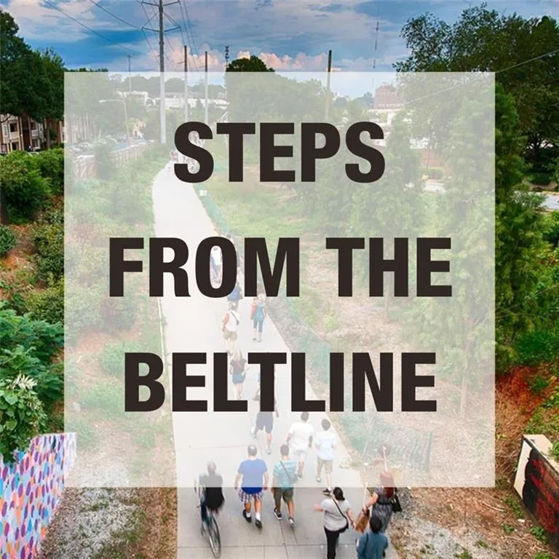Listing courtesy of EAH Brokerage, LP
*** Limited time offer- receive 3% towards closing costs with our preferred lender, OR a special interest rate promotion***
Welcome to Longreen, set in the lively heart of West Midtown. The future BeltLine expansion to the area will further enhance Longreen’s connectivity to West Midtown. Spanning 3 stories, the Addison floor plan is a testament to open-concept living at its finest. Step into the inviting foyer on the lower level and venture to the next level and immerse yourself in the expansive kitchen, dining area and family room. This home has two decks, one off the kitchen in the back of the home and one off the family room in the front of the home. Transitioning to the top floor, you’ll be greeted by the generously proportioned primary suite and its accompanying bath along with a second bedroom and bath perfect for guests or a roommate. In addition, this home has a half bath on the lower level.



