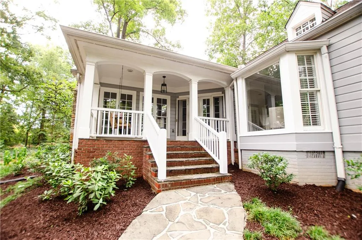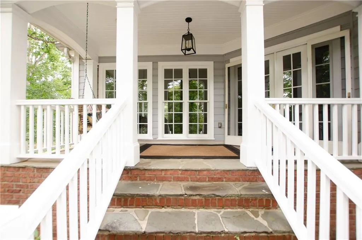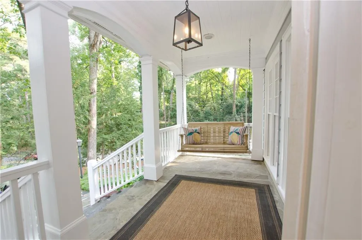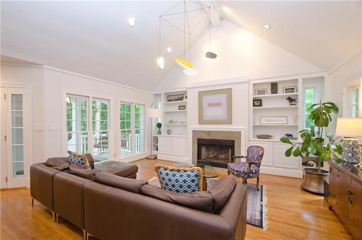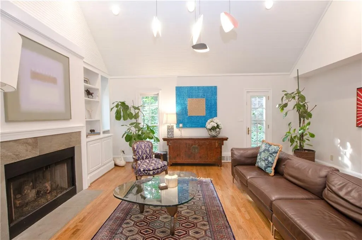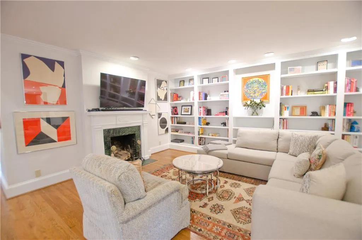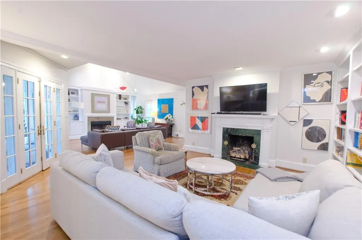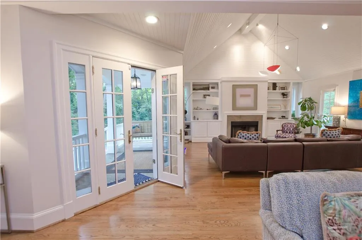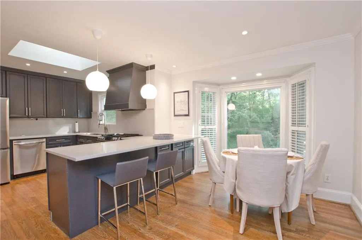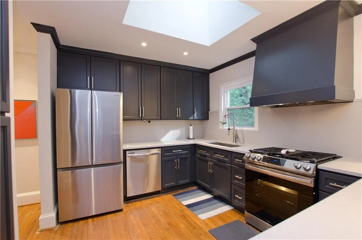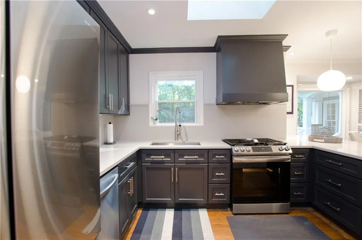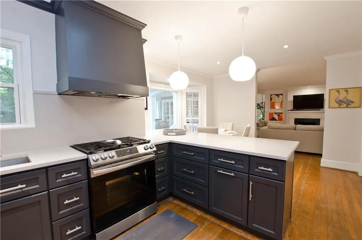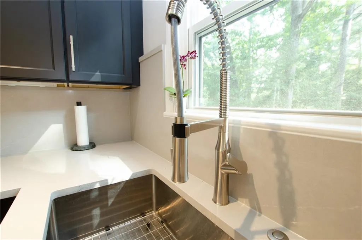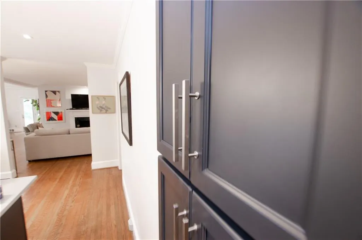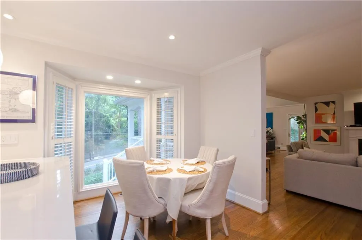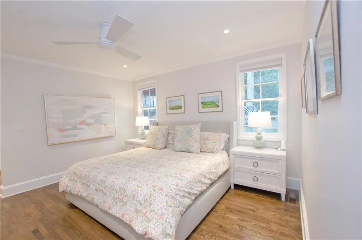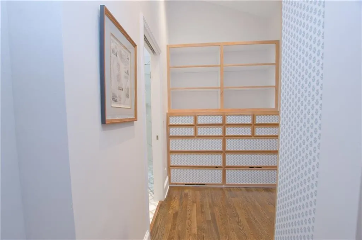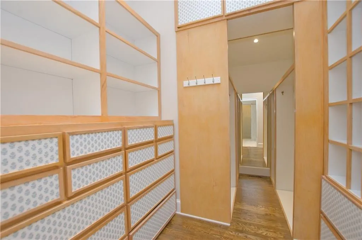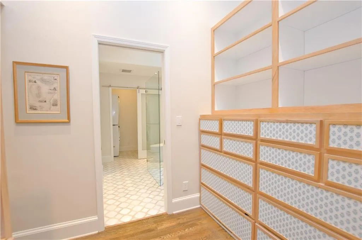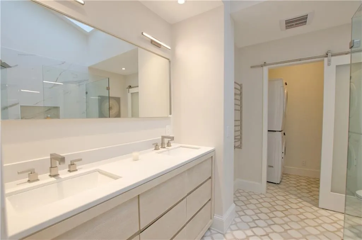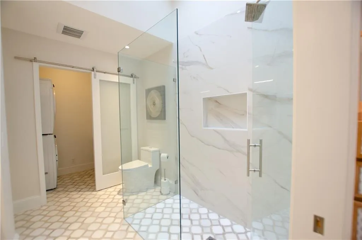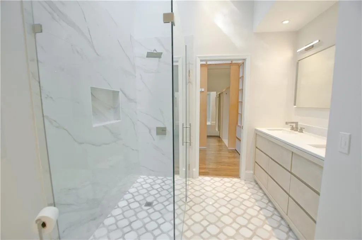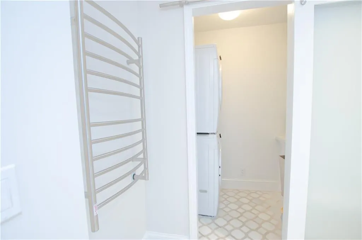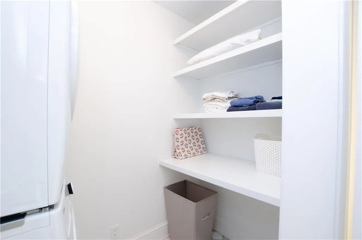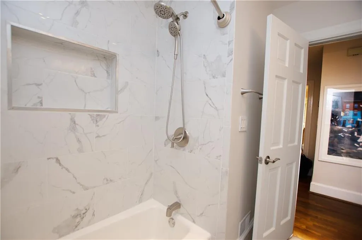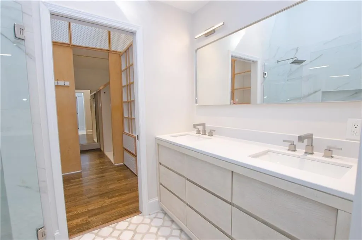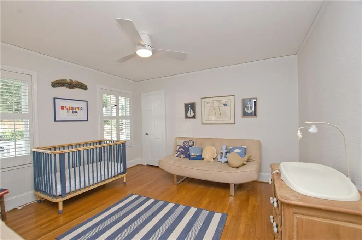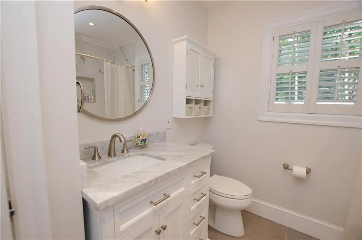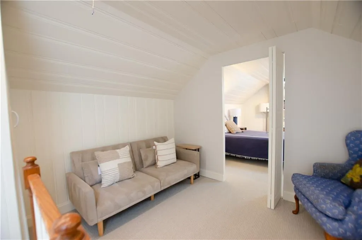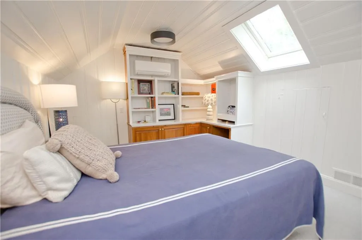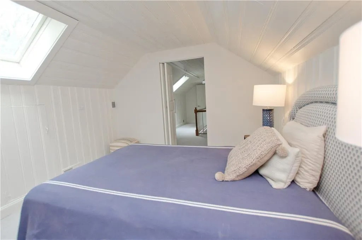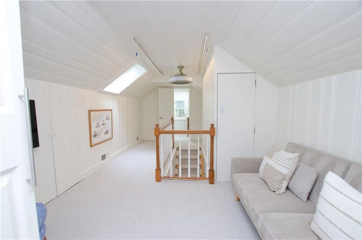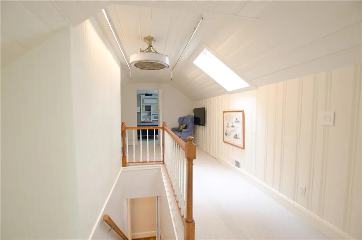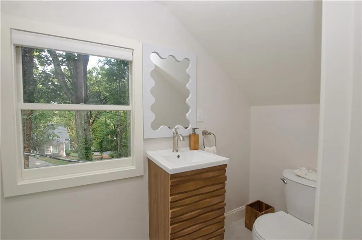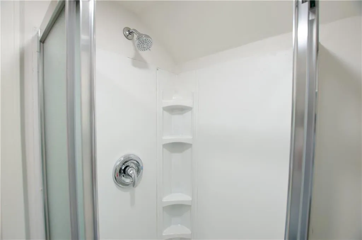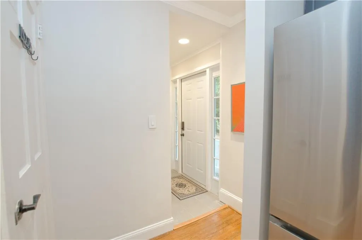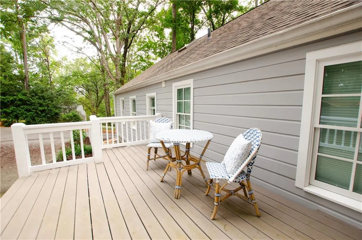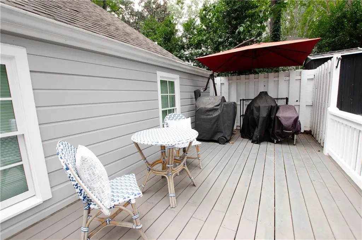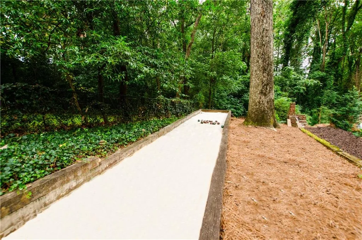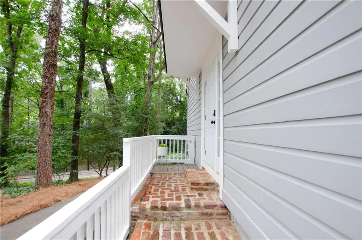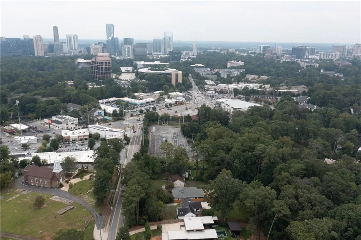Listing courtesy of Atlanta Fine Homes Sotheby's International
This charming “Nantucket” style home is in close proximity to Chastain Park. The front porch opens to this fabulous floor plan. It is the ideal open concept with the vaulted fireside family room open to the great room. The great room features built-in bookshelves and a second fireplace. The kitchen is completely renovated with top of the line appliances and opens to the casual dining area. The sunny main floor primary suite has a spacious walk-in closet with built-in drawers and custom storage. The primary bath is ensuite with custom tile and a large spa shower as well as a double vanity. The first floor has a second bedroom that offers the possibility of a home office or spacious secondary bedroom. To complete the first floor there is full renovated hall bath. The second floor offers an expansive suite of rooms ideal for guests. The third bath is completely new and is adjacent to the upstairs sitting area and bedroom. The upstairs bedroom has built-in shelves and a desk area and the sitting area is a quiet retreat. The 1/2 acre plus level property is large enough for any amenity and already includes a brick patio, deck for grilling or relaxing and a bocce ball court. This fabulous home offers the opportunity to be part of the Chastain Park Community. The park offers tennis courts, a golf course, a pool and clubhouse as well as a playground and grill area. The trails through the park offer quiet views of a stream and provide great places to enjoy nature or walk to the restaurant. There is horseback riding and NYO sports teams for children of all ages and an indoor basketball court. Living here is like living in a resort with every possible amenity and additional acres are being developed in the existing park.


