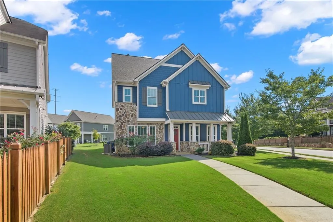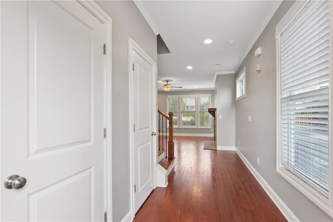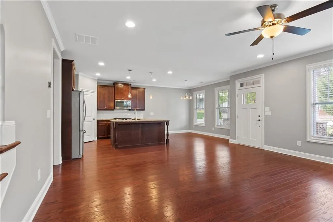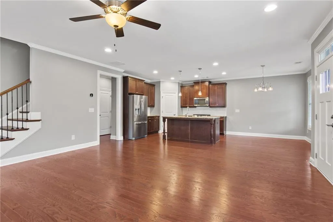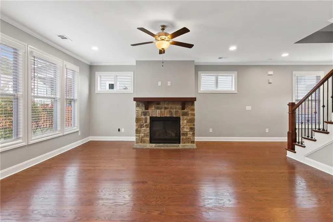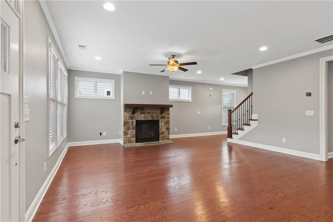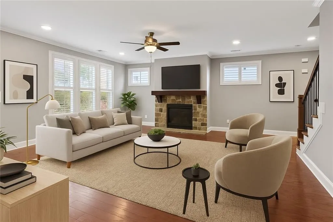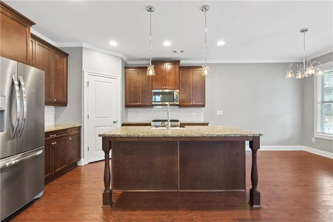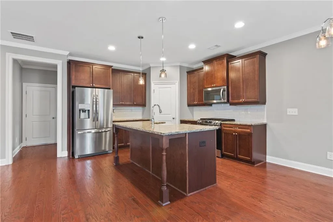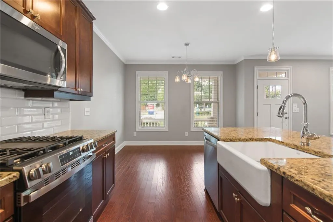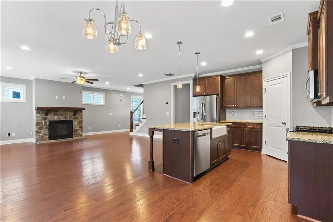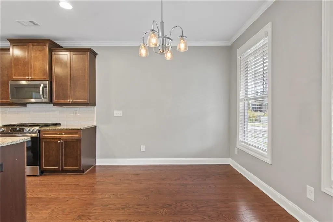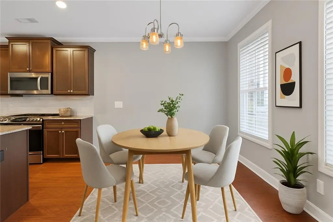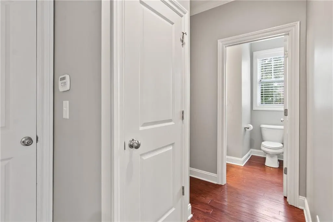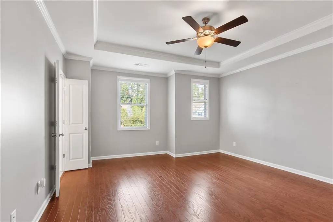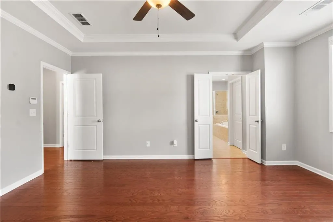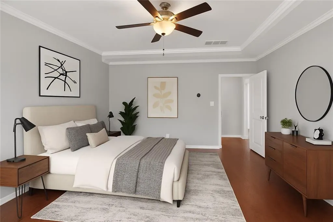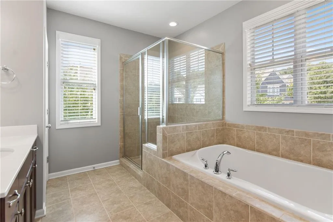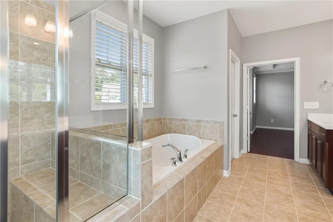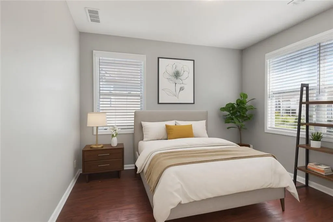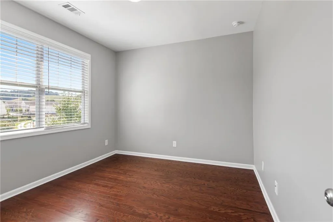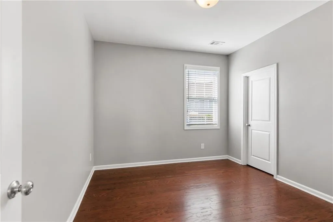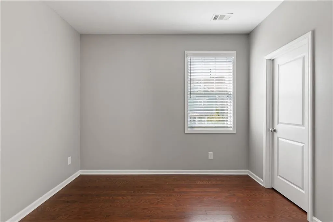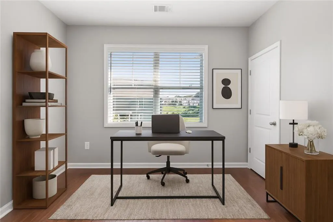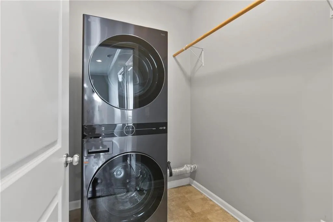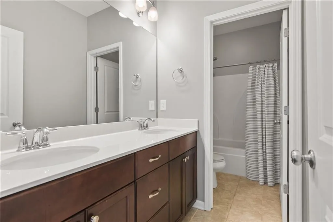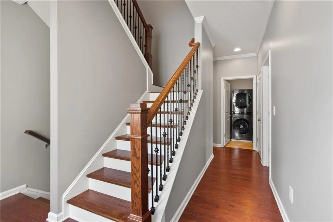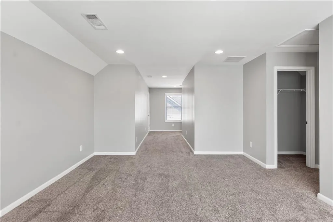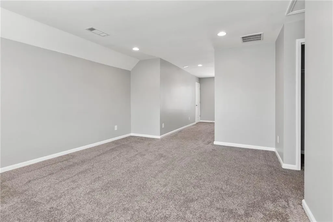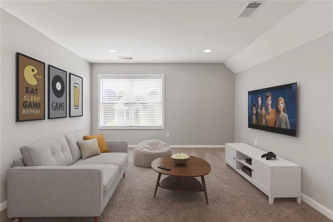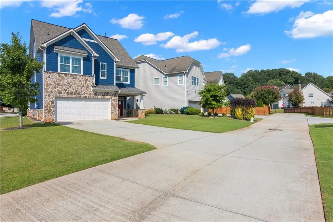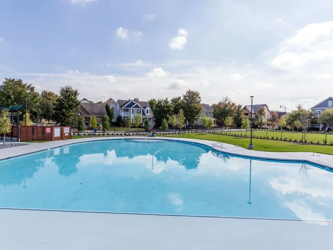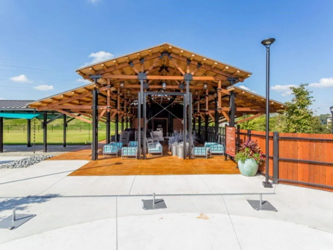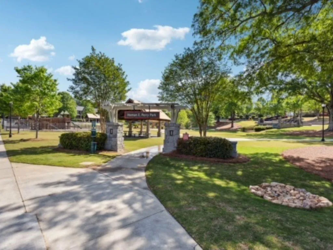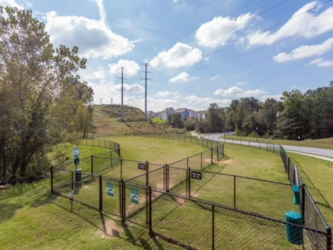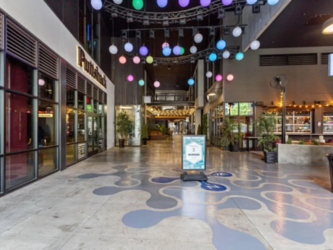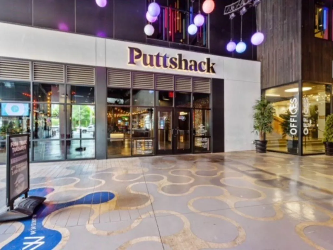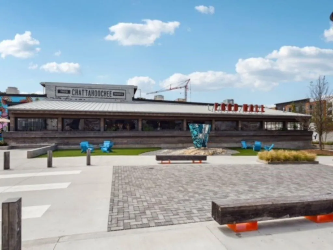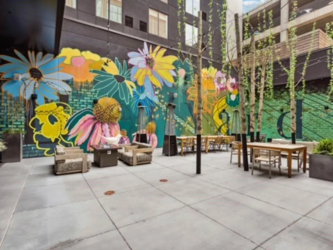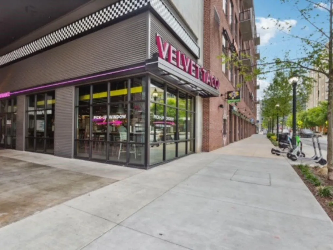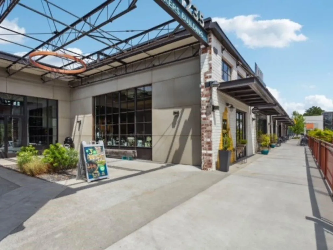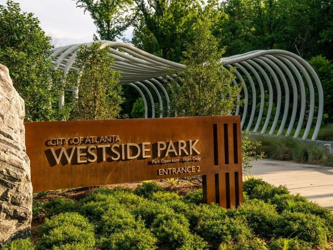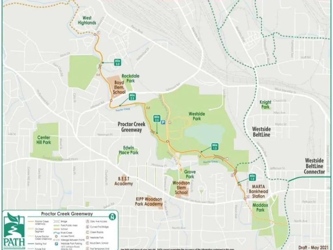Listing courtesy of Keller Williams Buckhead
Welcome to 1946 Jeffery Road, a beautifully designed home in the highly desired West Highlands community, blending low-maintenance living with modern style—perfect for the busy young professional who wants both comfort and convenience.
Step inside to an open-concept floor plan where natural light floods through large windows, highlighting the real hardwood floors on both the main and second levels. The chef-inspired kitchen boasts stainless steel appliances, granite countertops, a spacious island, and a chic farmhouse sink—ideal for cooking, entertaining friends, or unwinding after work.
The living room centers around a cozy, auto-on gas fireplace, making it effortless to enjoy warm, relaxing nights in. Upstairs, the oversized owner’s suite features a large walk-in closet and a spa-like bath, joined by three additional large bedrooms for family, guests, or flexible work-from-home options.
This home qualifies for an INCREDIBLE – 100% Conventional Financing at $3.99% Rate (NO PMI, FICO – 680+)! CALL TODAY to learn more on this LIMITED TIME OFFER!
Even better—the 3rd floor suite with its own full bath provides incredible flexibility. Whether you need a private home office, media room, exercise space, or a teenage retreat, this bonus level adapts perfectly to your lifestyle.
The large front and rear yards provide plenty of outdoor space to enjoy. They can be easily fenced, making them perfect for both your two-legged or four-legged children. A two-car garage and ample storage complete this well-designed home.
This is the Community & Lifestyle You’ll Love with
Community park, resort-like pool, and dog park right outside your door
A very walkable neighborhood for daily walks and runs close to home
Steps to Westside Park, Proctor Creek Greenway, and the Beltline Connector
Minutes from The Works, Westside Paper, Interlock, Star Provisions, and Mercedes-Benz Stadium
Quick access to GA Tech, Midtown, Downtown, MARTA, and major interstates
Whether you’re commuting to work, enjoying a run through the neighborhood, or relaxing by the pool, this home puts you in the heart of Atlanta’s vibrant and growing Westside.
Don’t miss your chance to own this move-in-ready West Highlands gem designed with today’s lifestyle in mind. Schedule your private tour today!


