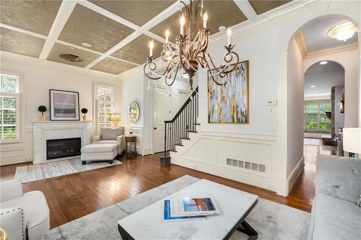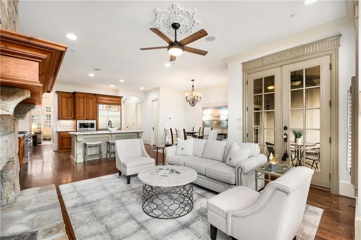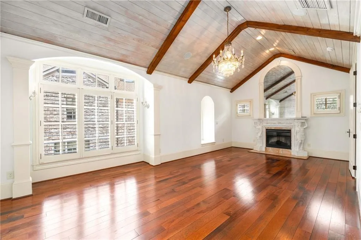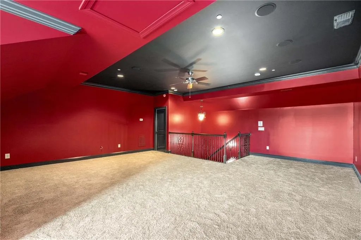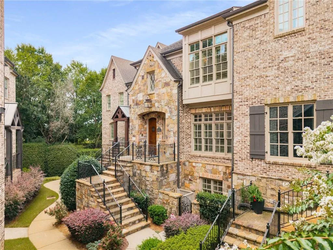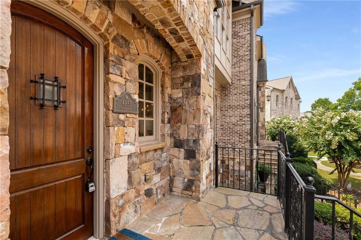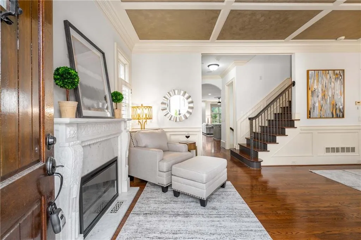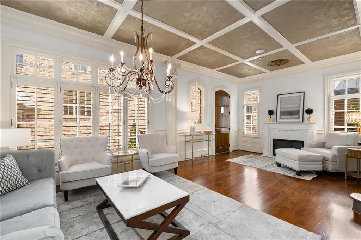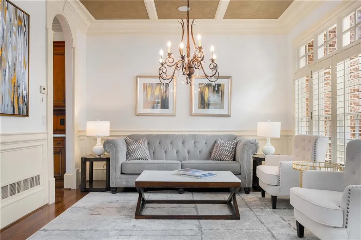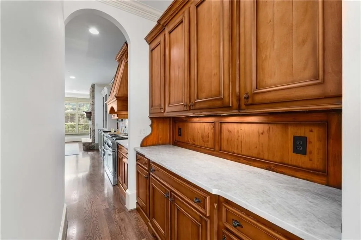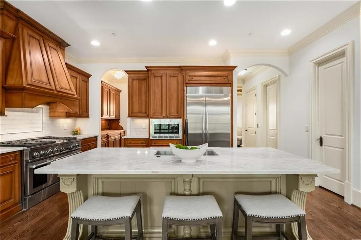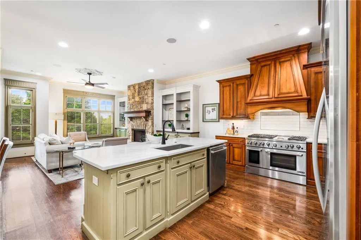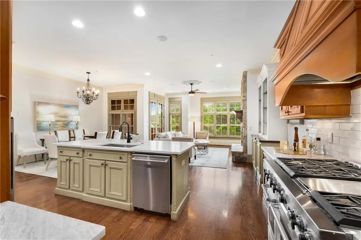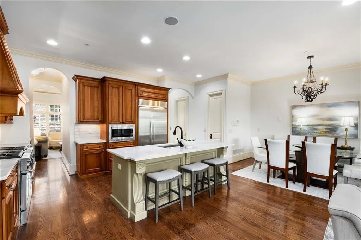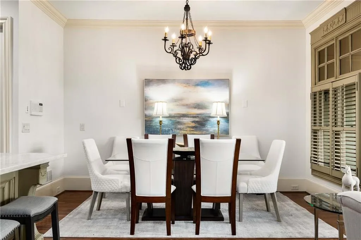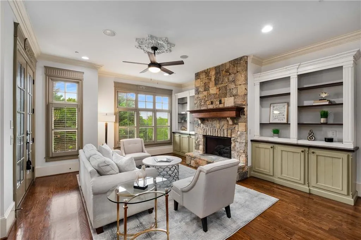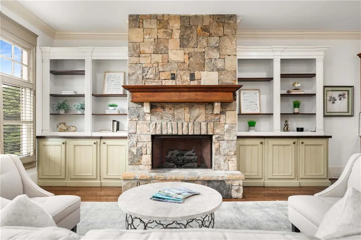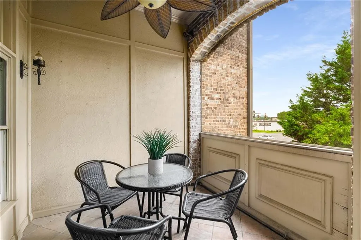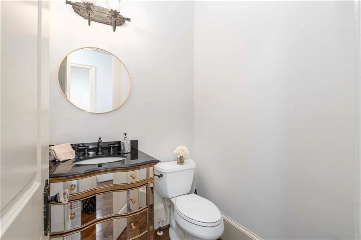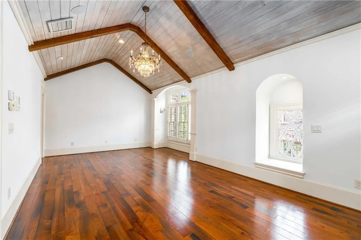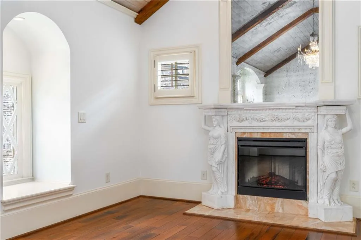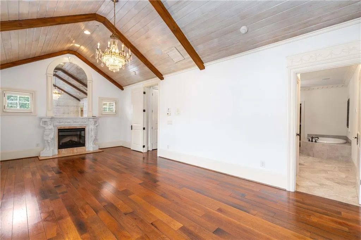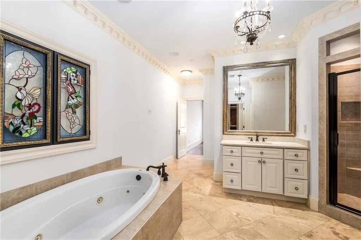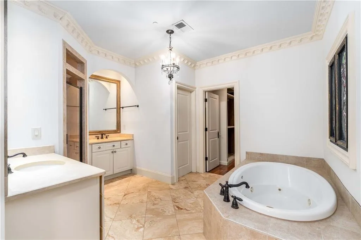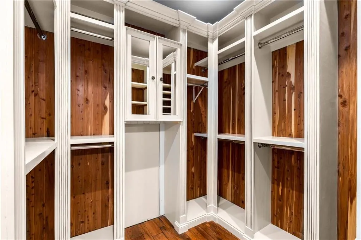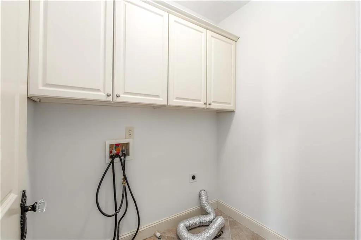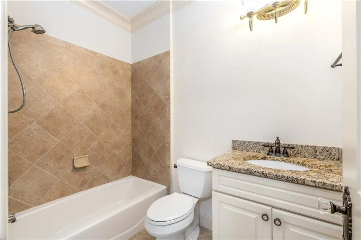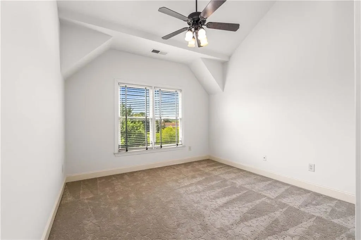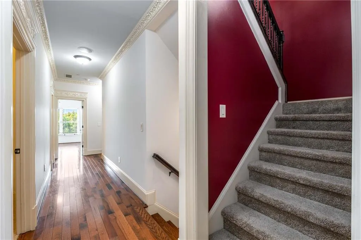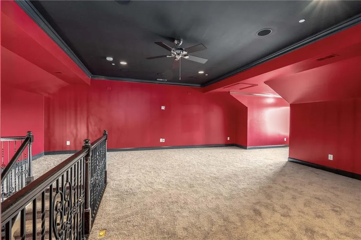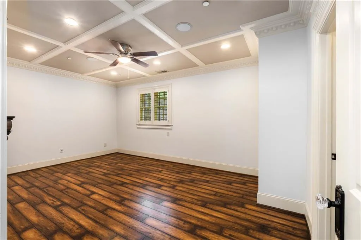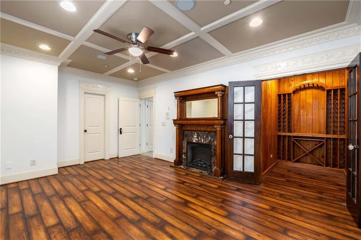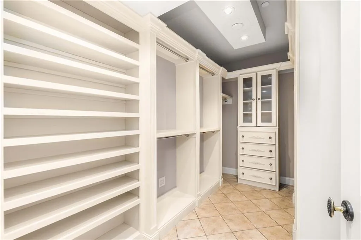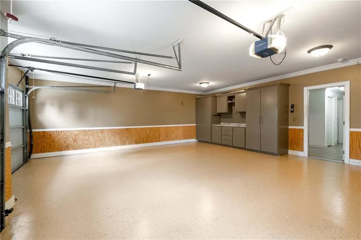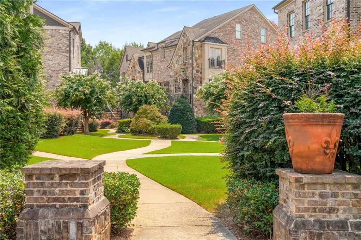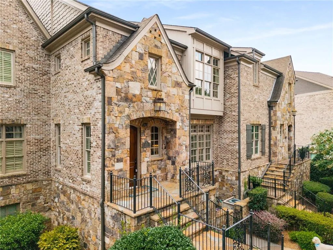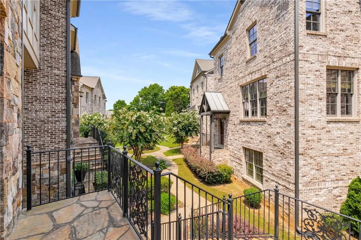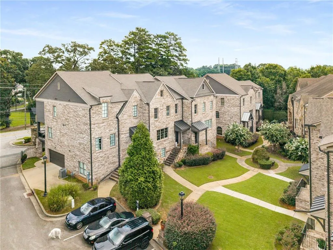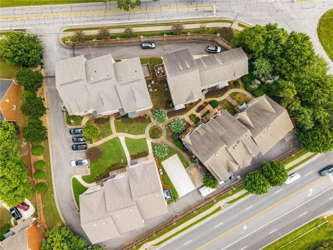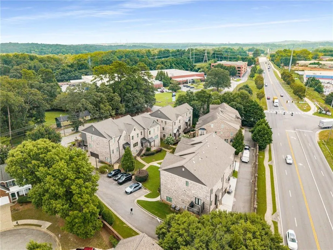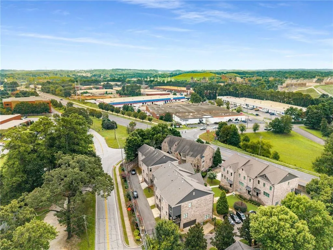Listing courtesy of Atlanta Fine Homes Sotheby's International
This brick and stone townhouse is situated in a gated Vinings community, offering in-town convenience with Cobb County taxes, as well as unbeatable proximity to Atlanta’s Westside, Hartsfield-Jackson Airport, Home Depot HQ, and The Battery/Truist Park. With 3,788 square feet across four levels, and a private elevator, making easy living with incredible quality craftsmanship! This townhome lives like a brick gated home!
The main level features high ceilings and a formal living room with coffered ceilings, which can also be converted into a formal dining and sitting room, complete with wainscoting and a fireplace. An open-concept kitchen with new quartzite countertops and a top-of-the-line Wolf range, dining space, and family room creates the perfect space for entertaining, complete with a stone fireplace with gas starter, custom built-ins, and access to a covered patio.
On the second level, the primary suite features vaulted beamed ceilings, hardwood floors, and fireplace. The spacious primary bath offers dual vanities, jetted tub, walk-in shower, and cedar closet with custom built-ins. Two secondary bedrooms share a hall bath, and a full laundry room adds convenience.
The top floor is a complete BONUS an ideal theater room! High ceilings, a flexible living space — ideal for a media room, home office, or playroom.
The terrace level features a spacious area perfect for guests or a quiet home office, complete with hardwood floors, a stately fireplace, a wine cellar, a full bath, and a walk-in closet. The two-car garage, featuring built-in storage and workspace, completes this extraordinary home.
This residence combines style, comfort, and quality craftsmanship — all in one of Cobb County’s most desirable gated communities. Vinings offers all the best of Cobb County with great shops, fun restaurants great access to 75/285 as well as Atlanta Rd and senior discount on property taxes.


