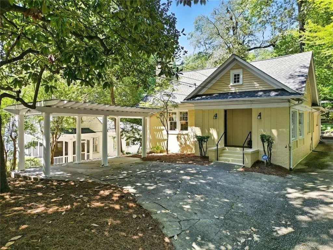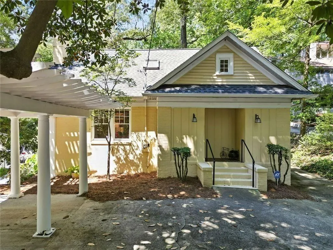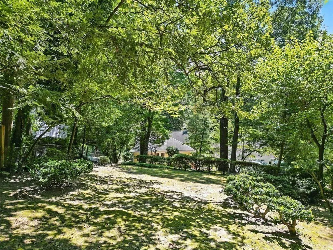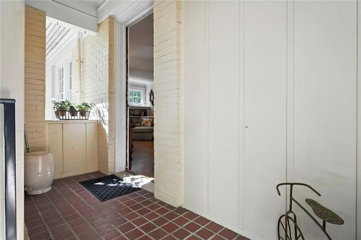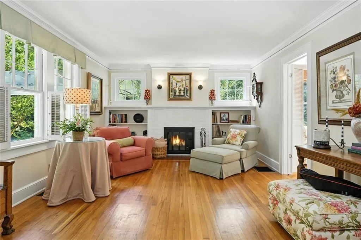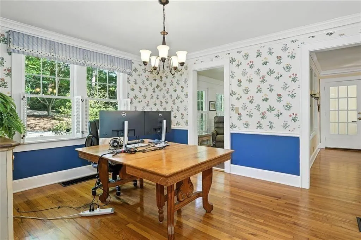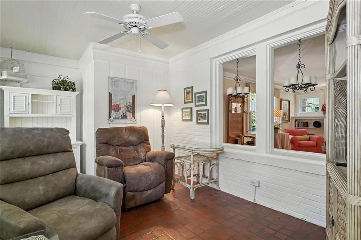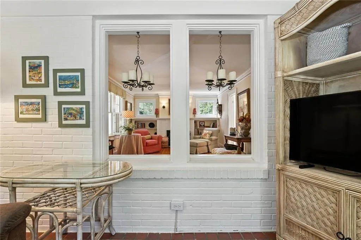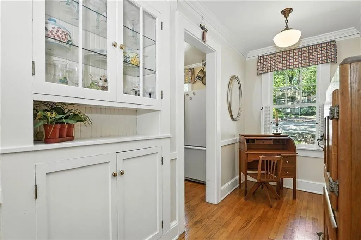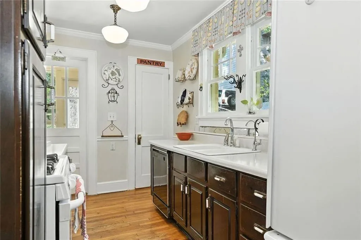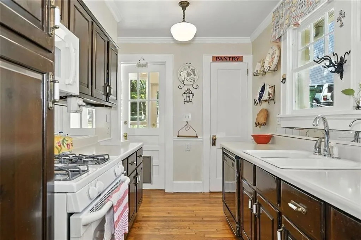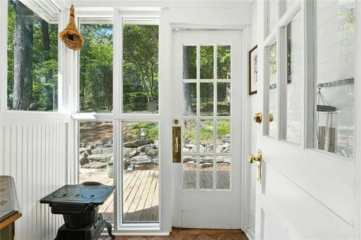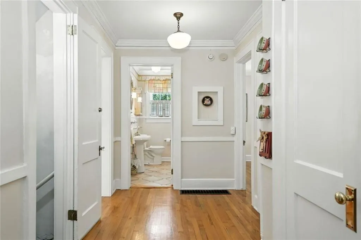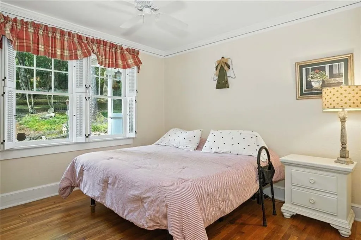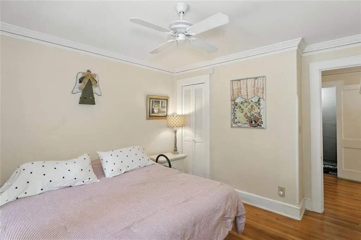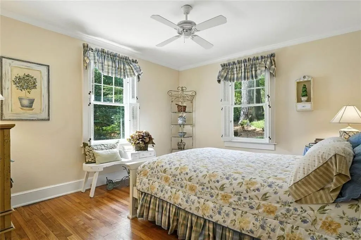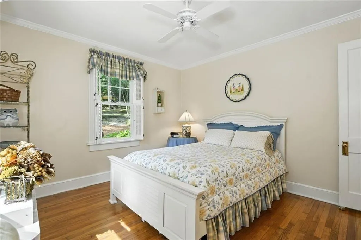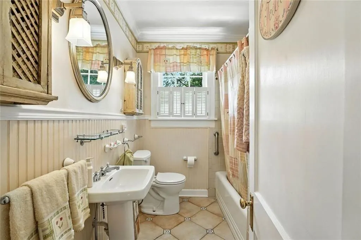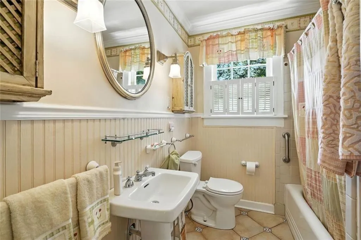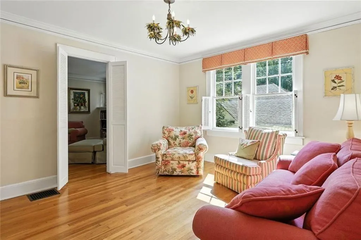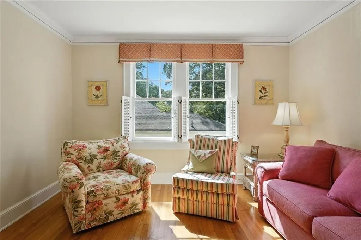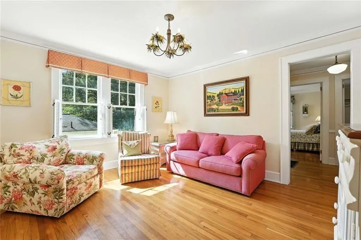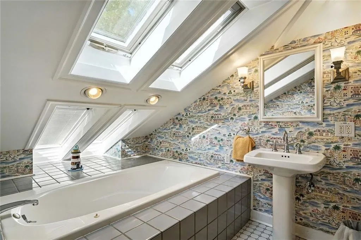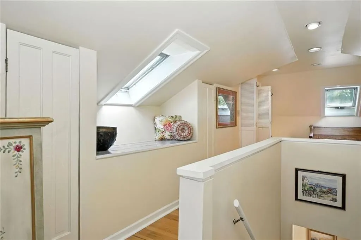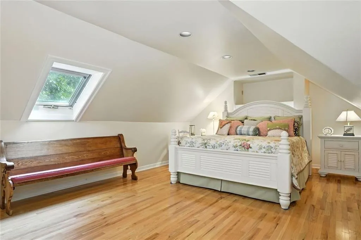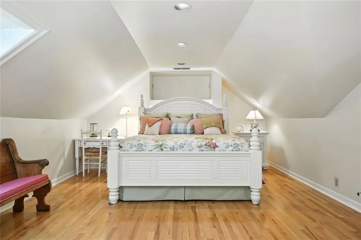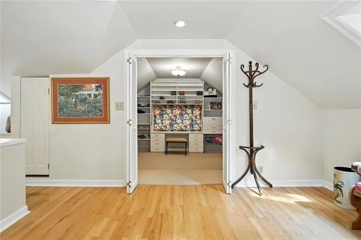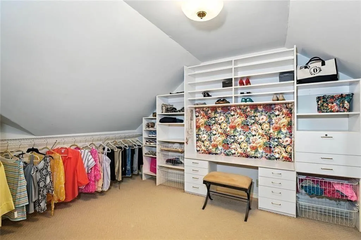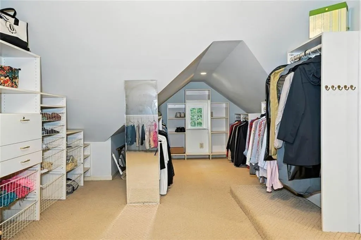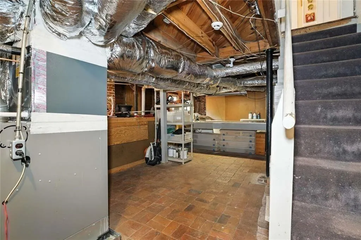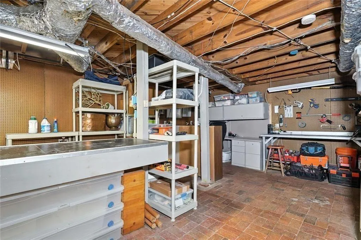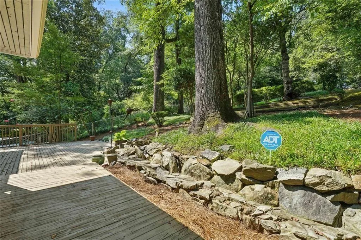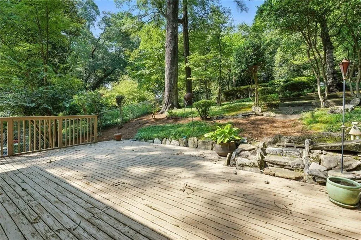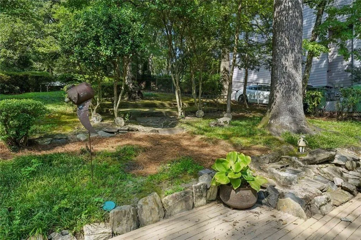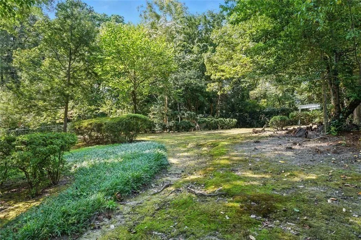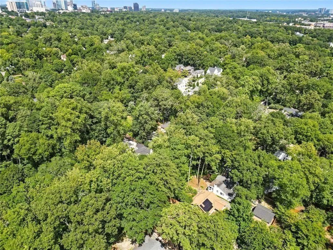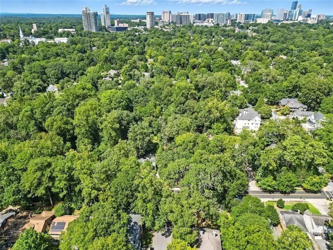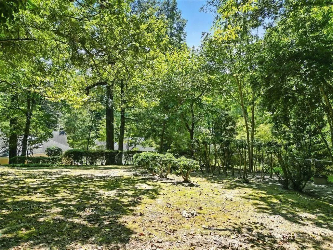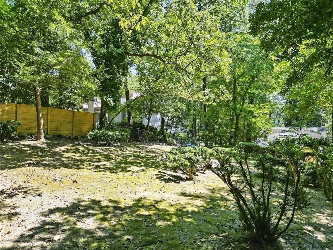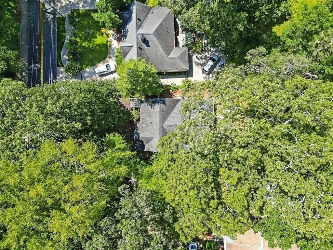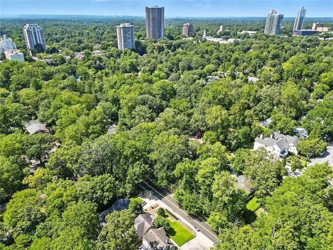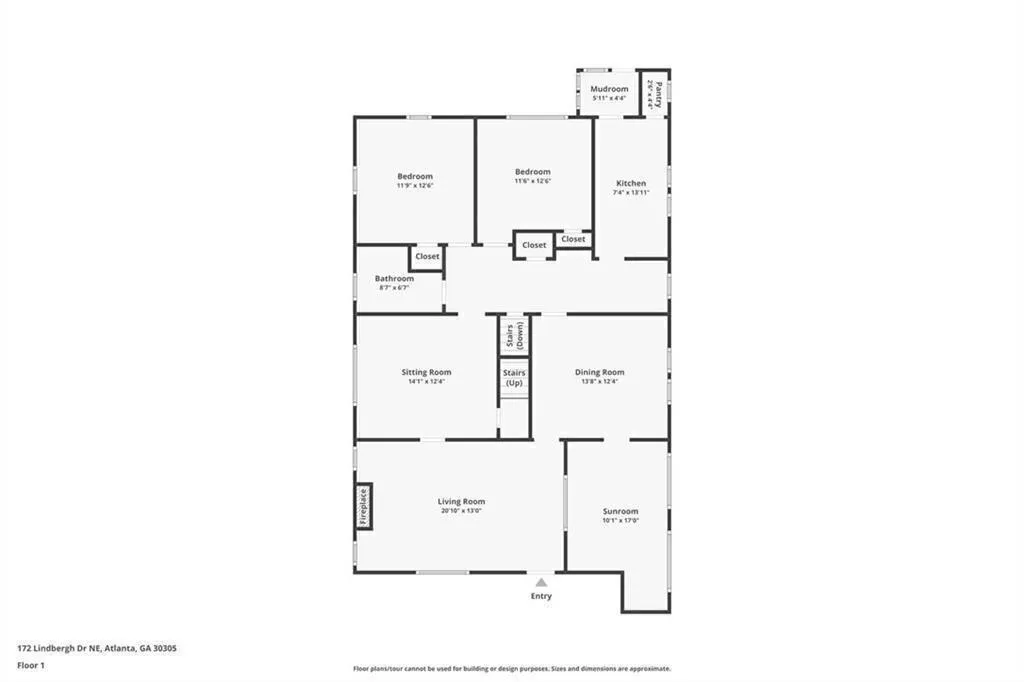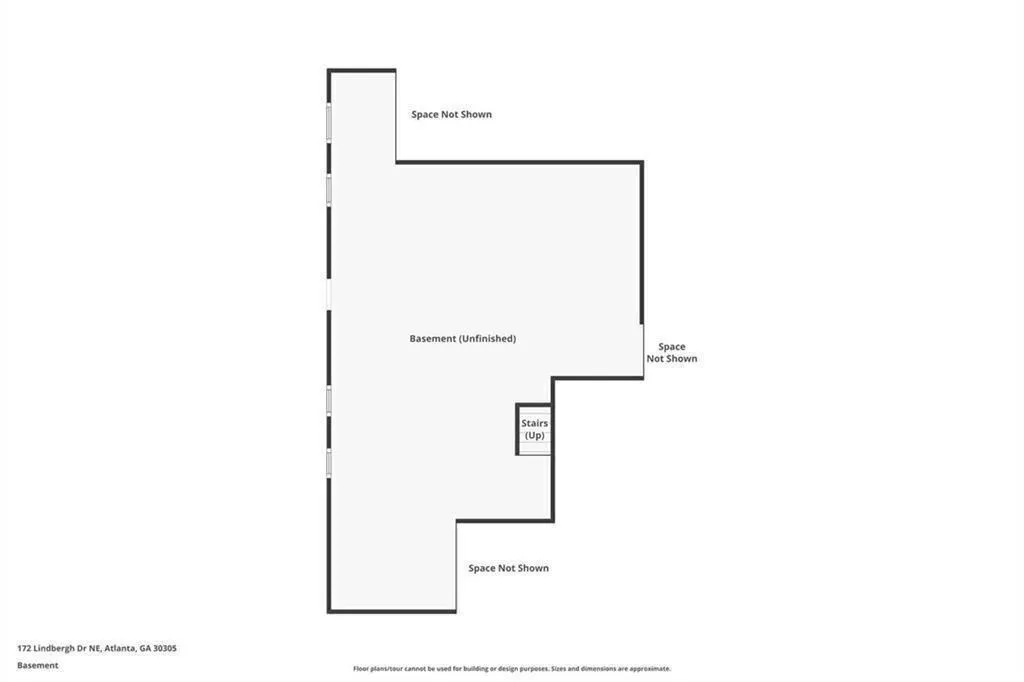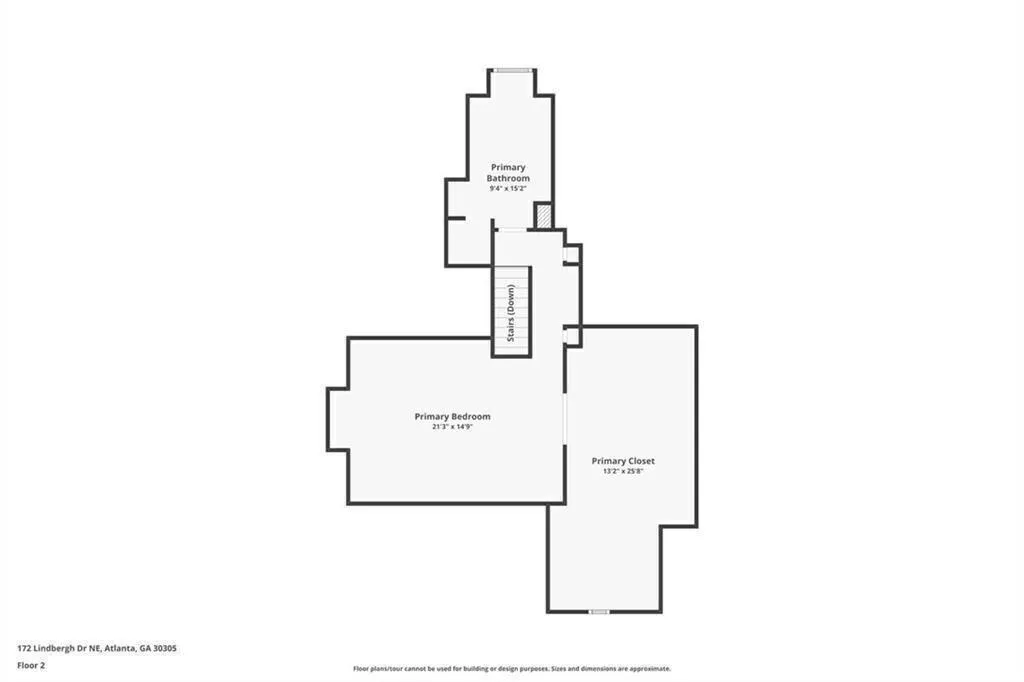Listing courtesy of Path & Post Real Estate
Tucked beneath mature trees in sought-after Peachtree Heights, this 1930s Craftsman pairs original character with smart updates and wooded privacy, right in the heart of Atlanta. Motivated seller—ready to make a deal.
Step through the front door into a sun-filled living room anchored by a white brick fireplace and flanked by built-ins. Just off the living room, the sitting room offers a cozy space for conversation or quiet reading, while the formal dining room connects seamlessly to the kitchen. Solid-surface countertops, dark-stained cabinetry, and a gas range make the kitchen both functional and warm, with a nearby mudroom and pantry to keep things tidy and efficient.
Two main-level bedrooms sit quietly toward the back of the home, each with its own closet and easy access to a full bath. A rear-facing sunroom with a wall of windows adds flexible space for work, play, or an afternoon recharge.
Upstairs, every room is fitted with Velux rollout windows for natural light and fresh air. The spacious primary suite features a walk-in shower, soaking tub tucked under a charming sloped ceiling, and a massive walk-in closet that stretches over 25 feet deep, plenty of space to spread out and stay organized.
Downstairs, an unfinished basement offers endless potential for storage or future expansion. Recent updates include a new furnace (2021), new AC (2023), and new hot water heater (2025). A wired alarm system and programmable exterior lighting add security and peace of mind.
Out back, a terraced yard gives way to native landscaping, a storage building, and space to relax or entertain. The carport and extended driveway offer off-street parking for guests. Walk to the beloved Duck Pond, neighborhood pool, nearby parks, and the Saturday farmer’s market. Minutes to Midtown, Buckhead, dining, shops, and trails, yet surrounded by trees and timeless charm.

