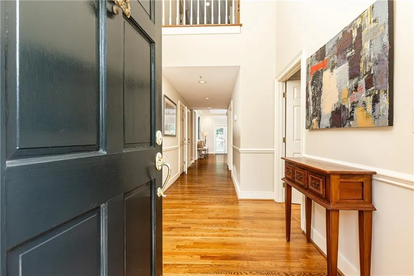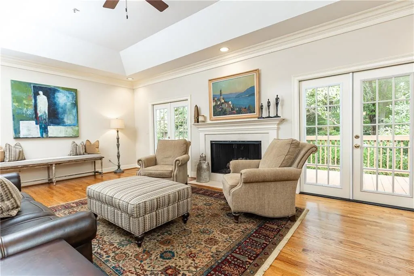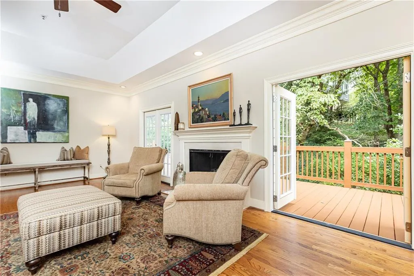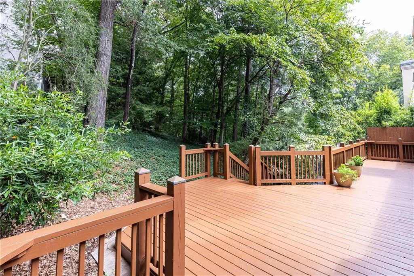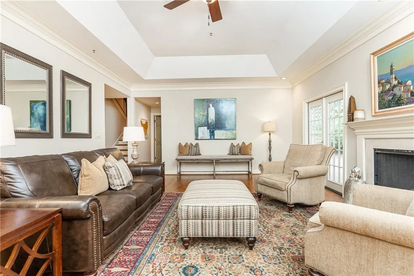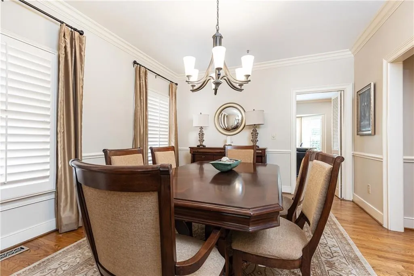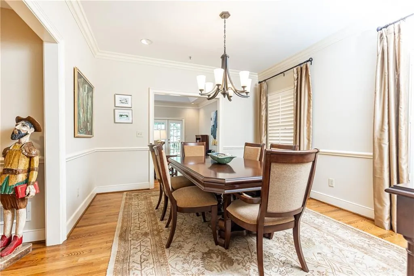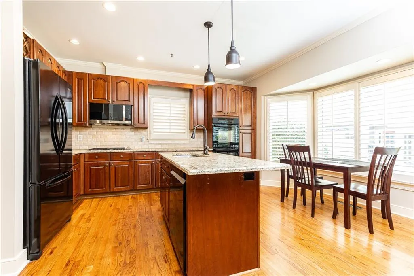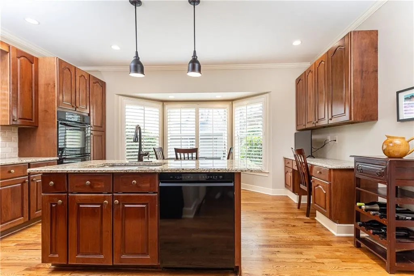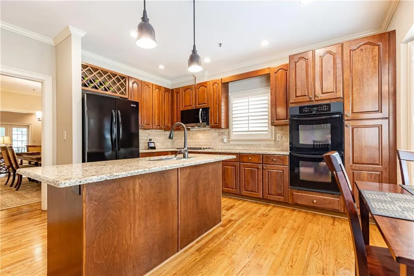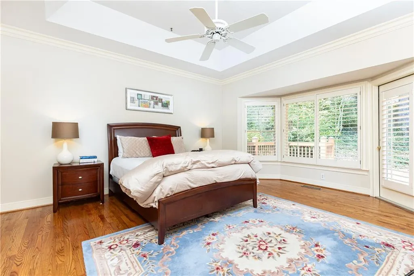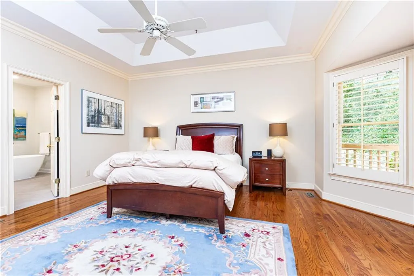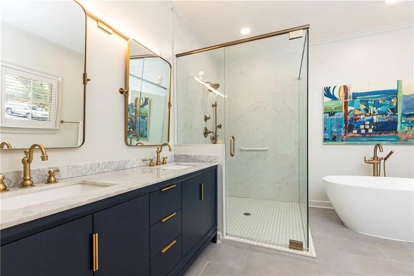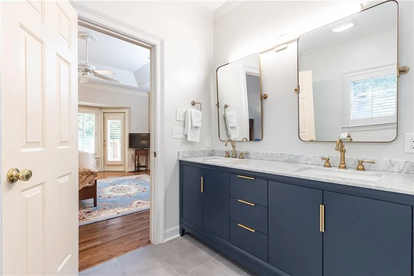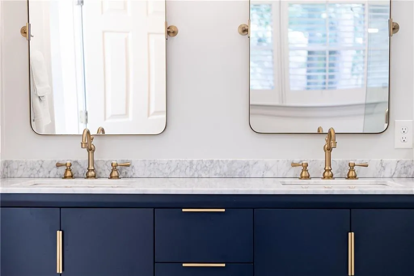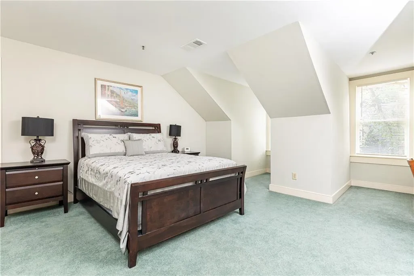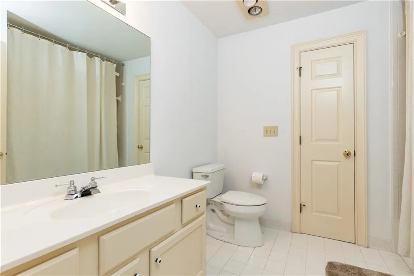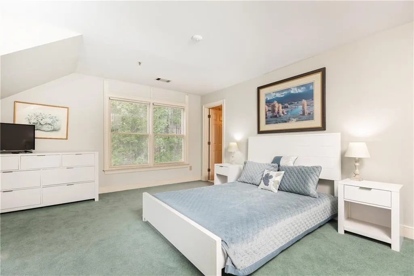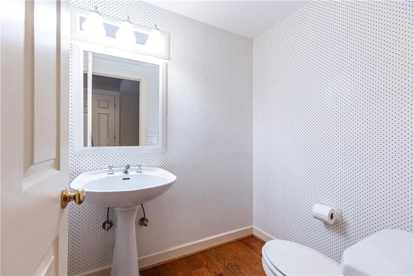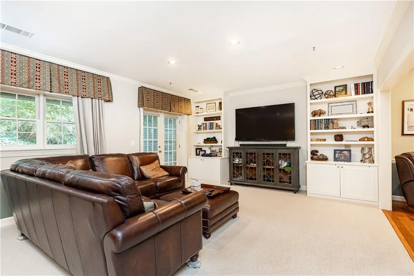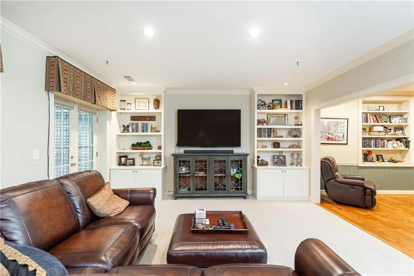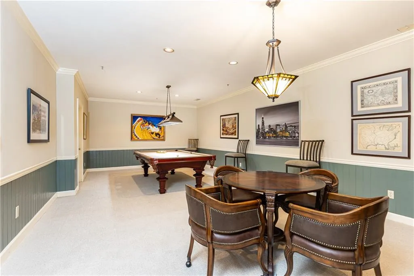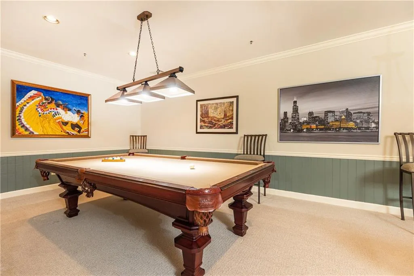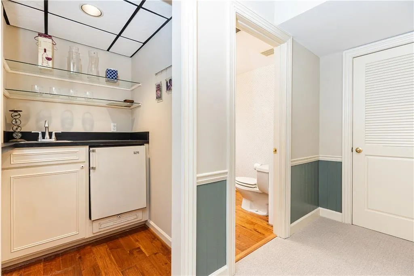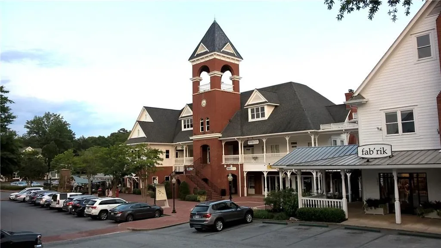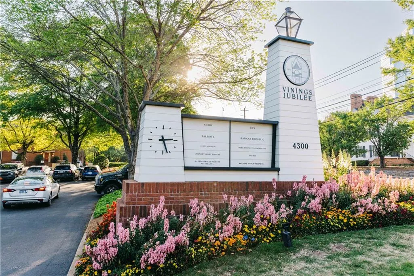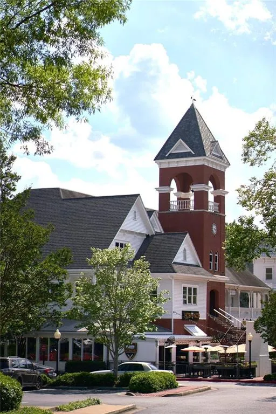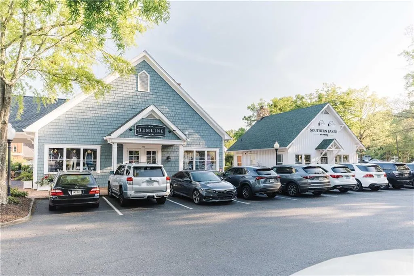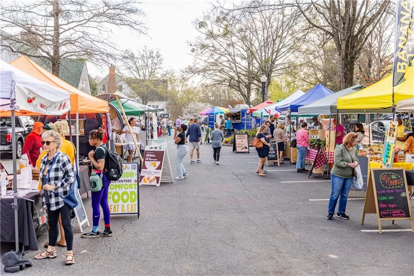Listing courtesy of Dorsey Alston Realtors
Discover turnkey living in this beautifully maintained single-family home offering almost 4,000 square feet of living space in the sought-after Courtyards at Vinings, a hidden gem on a corner lot located inside the perimeter. This 3-bedroom, 3.5-bath residence delivers exceptional comfort, space, and convenience in a prime Vinings location. Step inside to find hardwood floors throughout the main level, including in the chef’s eat-in kitchen featuring a Wolf gas cooktop, new dishwasher, and custom cabinetry. The spacious primary suite is located on the main level and includes a fully renovated luxury bathroom with a soaking tub, expansive shower, and a generous California closet. Ideal for entertaining, the home features separate formal living and dining rooms, a gas log fireplace, and peaceful wooded views. Step out onto the newly stained deck, perfect for hosting guests or enjoying a quiet morning coffee. Upstairs, two oversized bedrooms each offer private en-suite bathrooms and ample closet space, making them ideal for children, guests, or multigenerational living. The walk-out terrace level provides incredible flexibility with a large open space currently outfitted as a game and media area, complete with a wet bar and half bath. Just outside, the covered patio extends the living area outdoors with room for multiple seating areas. This home also includes a new roof installed in 2024, tankless water heater, custom shutters, separate HVAC for the second floor, a large workroom in the basement, and plenty of storage throughout. The HOA maintains the front yard, and community amenities including the pool and tennis courts are just 100 yards from your front door. Perfectly situated in the heart of Vinings, this home is just moments from shops, restaurants, and offers easy access to all of Atlanta. An optional furnishings package is available for an additional cost.


