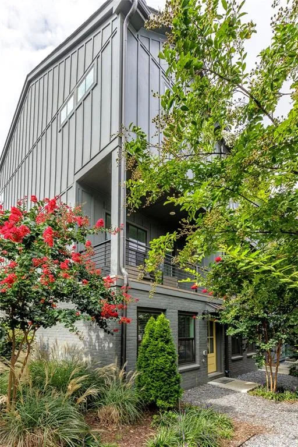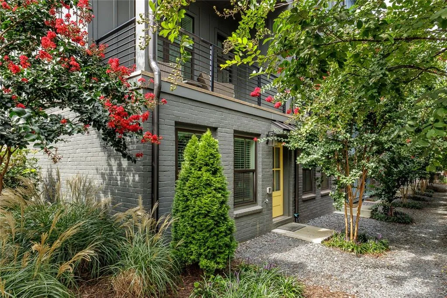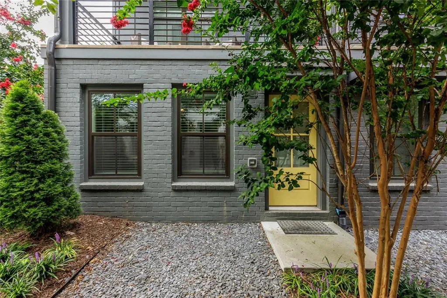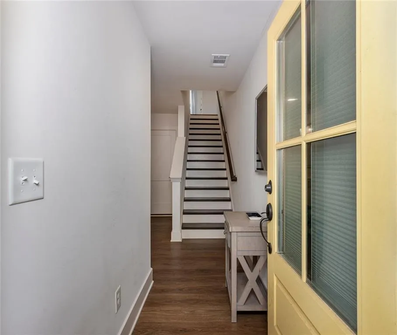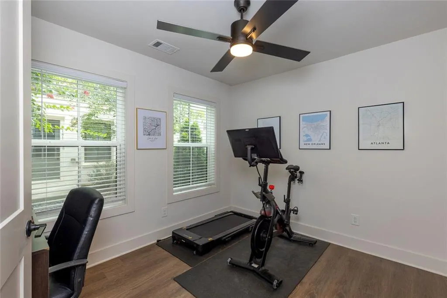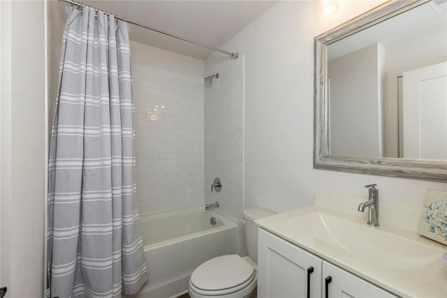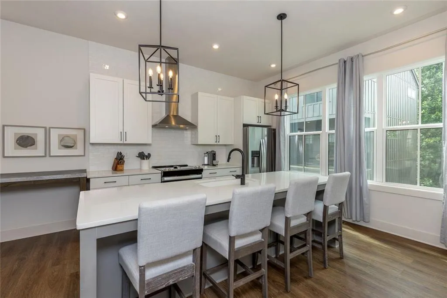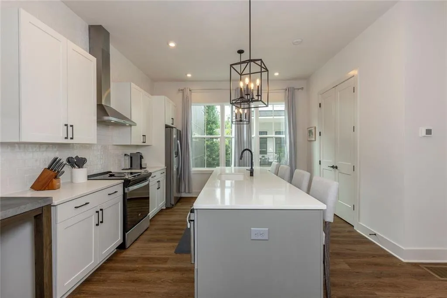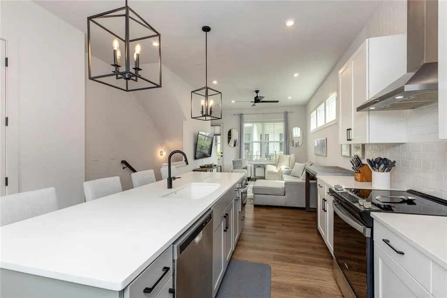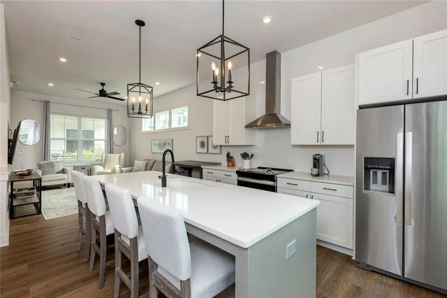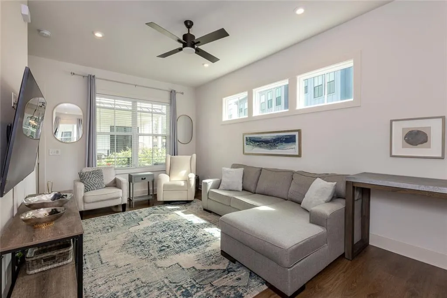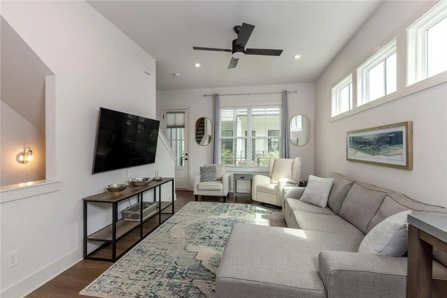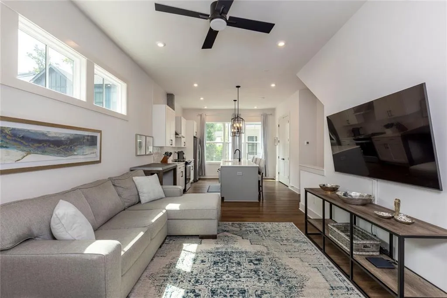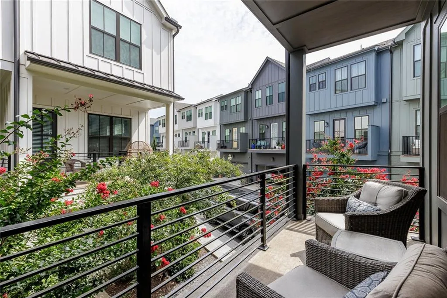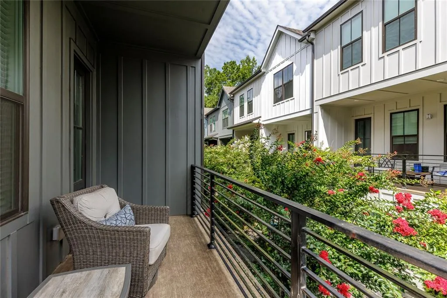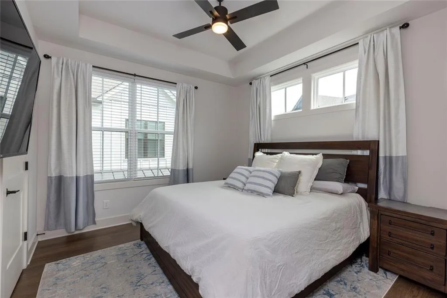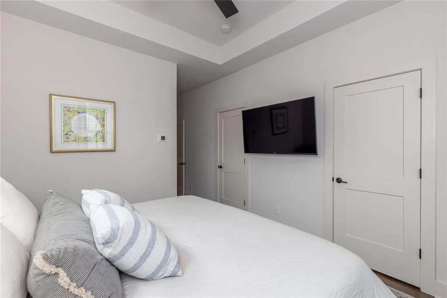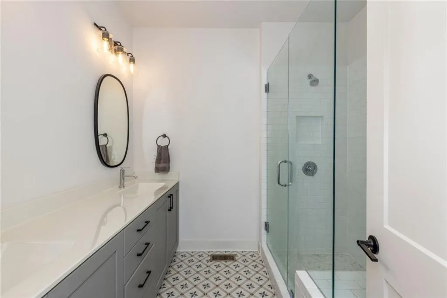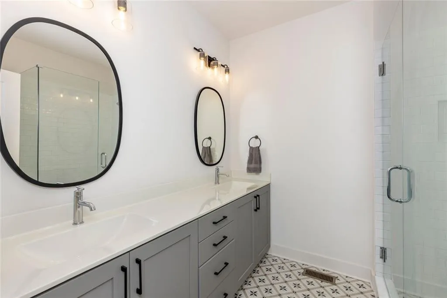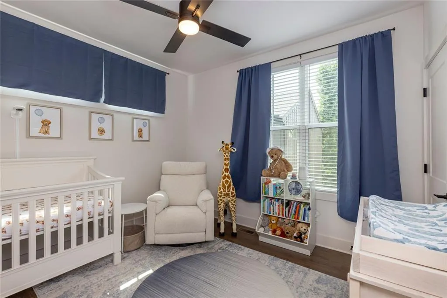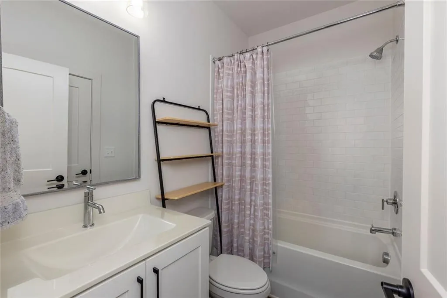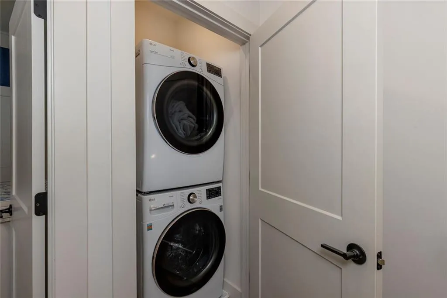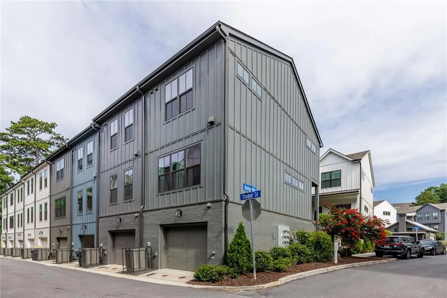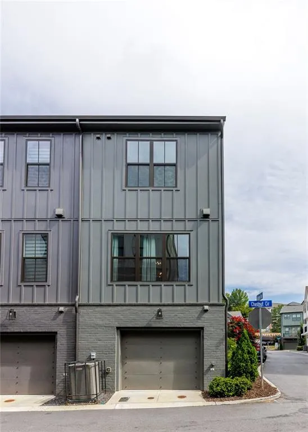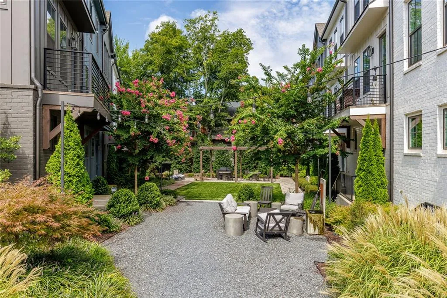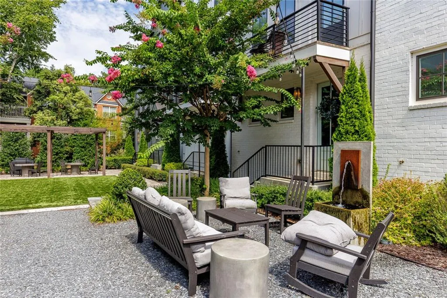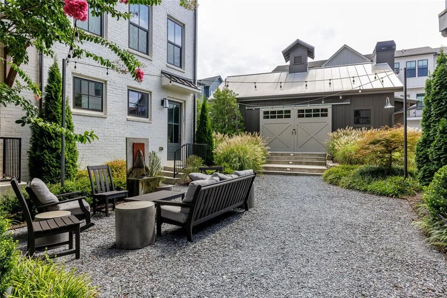Listing courtesy of Harry Norman Realtors
Rare Opportunity in Chastain Park – Stunning 3-Bedroom End Unit Townhome! Welcome to this exceptional end-unit townhome in the sought-after Chastain Park neighborhood of Buckley. From the moment you arrive, the charming courtyard entry sets the tone for the stylish living that awaits inside. Thoughtfully designed and beautifully maintained, this light-filled residence features 10-foot ceilings, hardwood floors throughout, and timeless finishes that make it move-in ready. The main level showcases an open-concept design, where the spacious living room flows seamlessly into the chef’s kitchen. A true centerpiece, the kitchen boasts crisp white cabinetry, quartz countertops, a subway tile backsplash, designer lighting, a large center island with seating, stainless steel appliances including an electric range with vent hood, and a generous walk-in pantry. Just beyond, a welcoming covered balcony overlooks the landscaped courtyard—perfect for enjoying your morning coffee or unwinding at the end of the day. Upstairs, the serene primary suite offers a tray ceiling, walk-in closet, and a spa-like bath with a frameless glass shower featuring built-in seating and a double quartz vanity. A secondary bedroom, full hall bath, and conveniently located laundry area complete the second floor. The lower level provides a private retreat with a third bedroom, full bath, entry foyer, and access to the attached garage. Residents of Buckley enjoy a host of inviting amenities, including an open-air clubhouse with fireplace, wet bar, and lounge area, as well as a grilling station, firepit, and beautifully designed outdoor gathering spaces. The location is truly unmatched—just steps from Chastain Park, the new Trader Joe’s, and an array of dining and shopping options. You’re also moments from the Shops of Buckhead, Brookhaven, vibrant entertainment and arts venues, and major thoroughfares connecting you to all that Atlanta has to offer. This rare offering combines sophisticated design, a highly desirable location, and a warm sense of community—an opportunity not to be missed.

