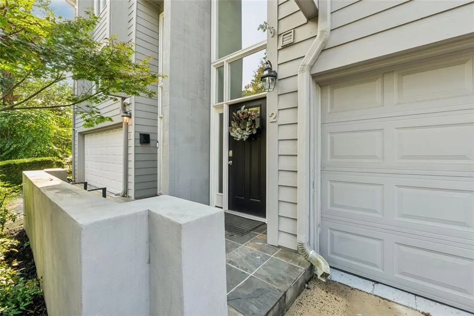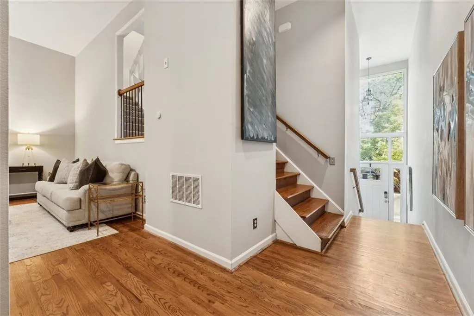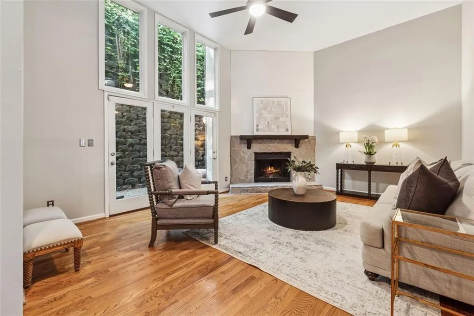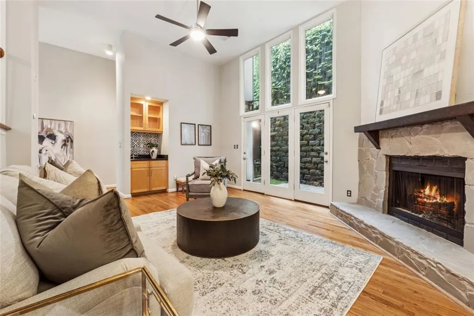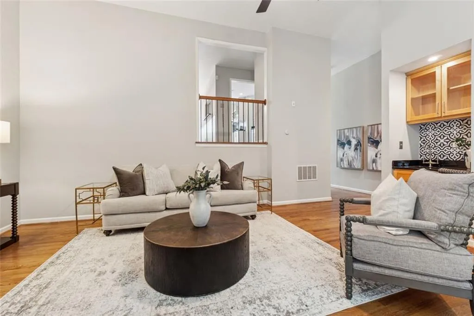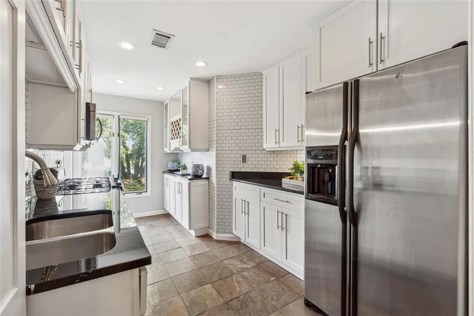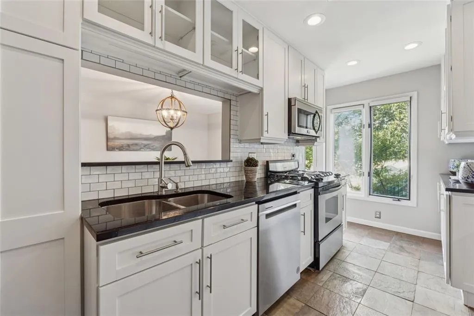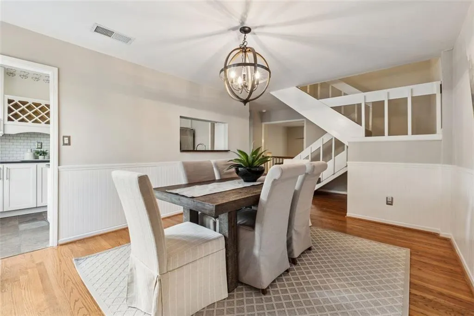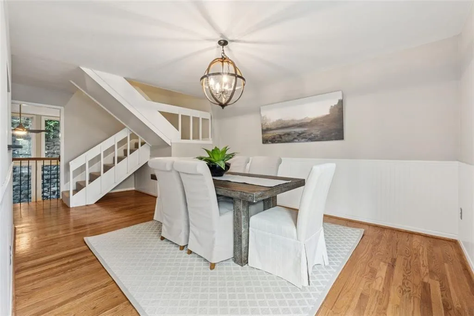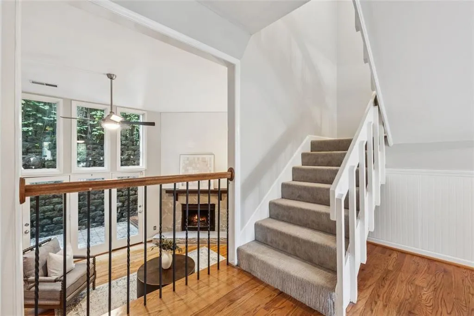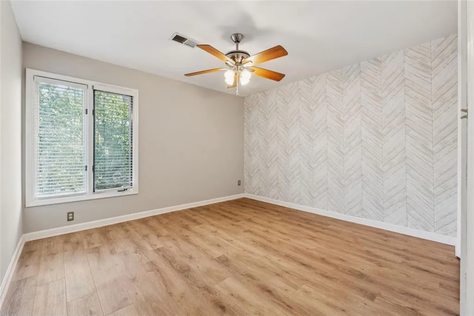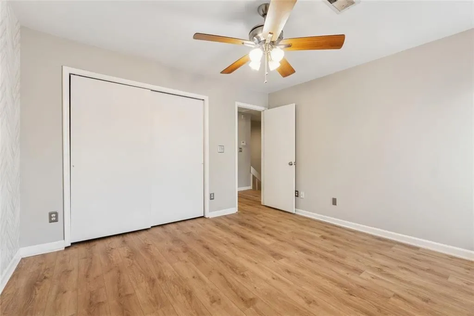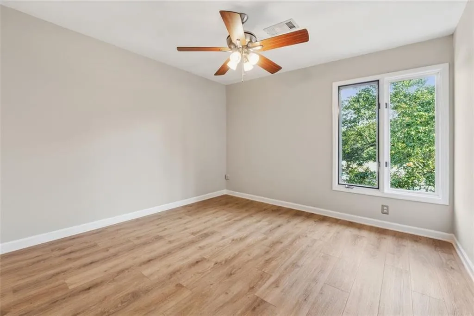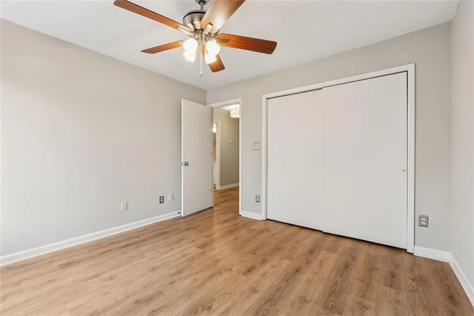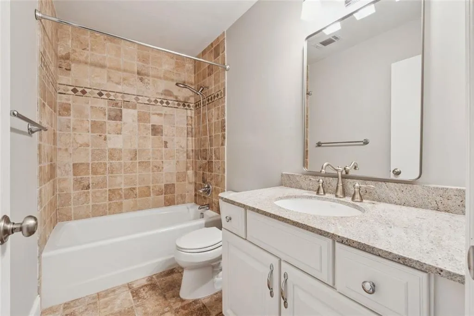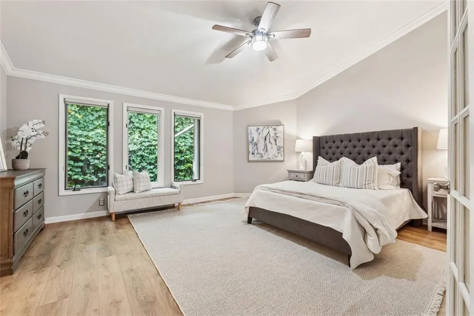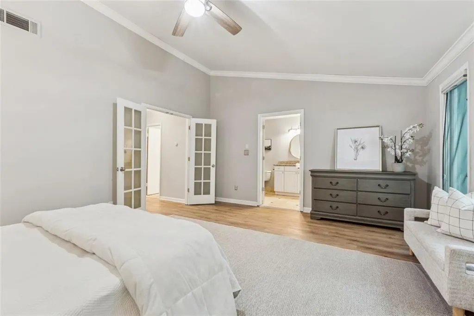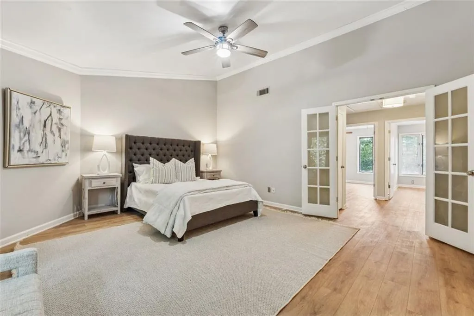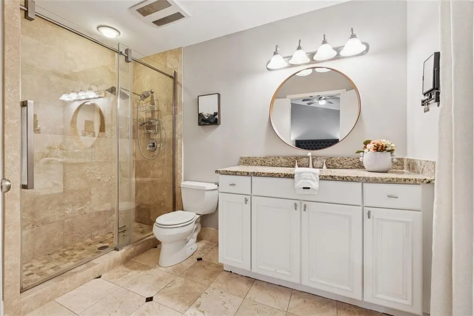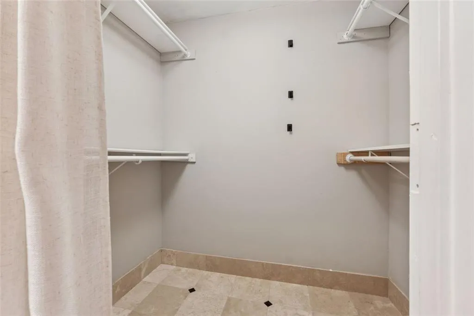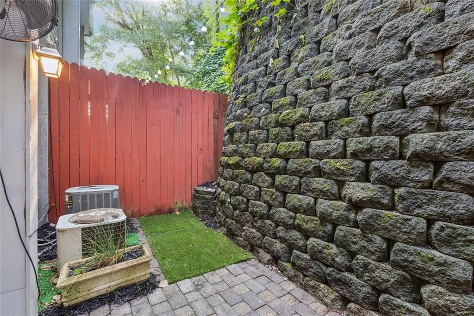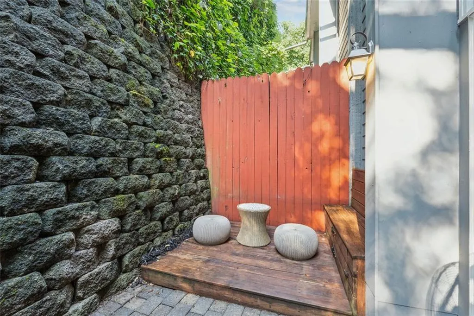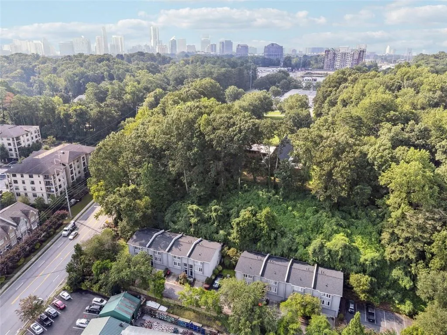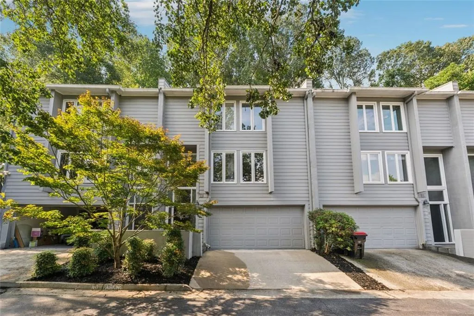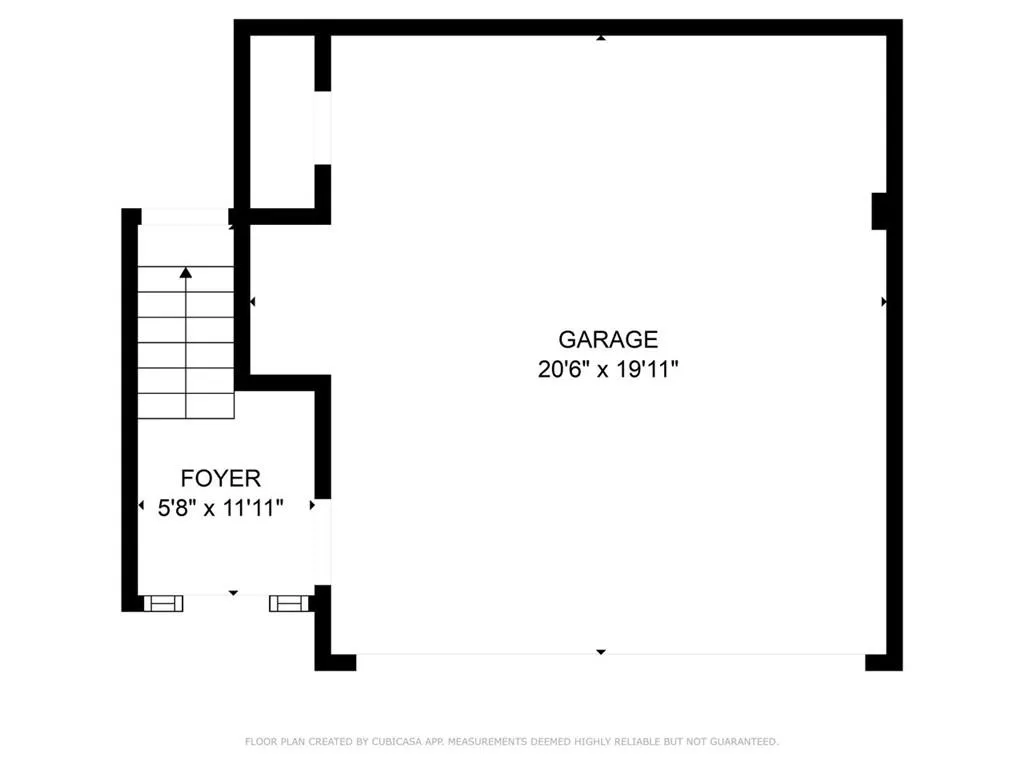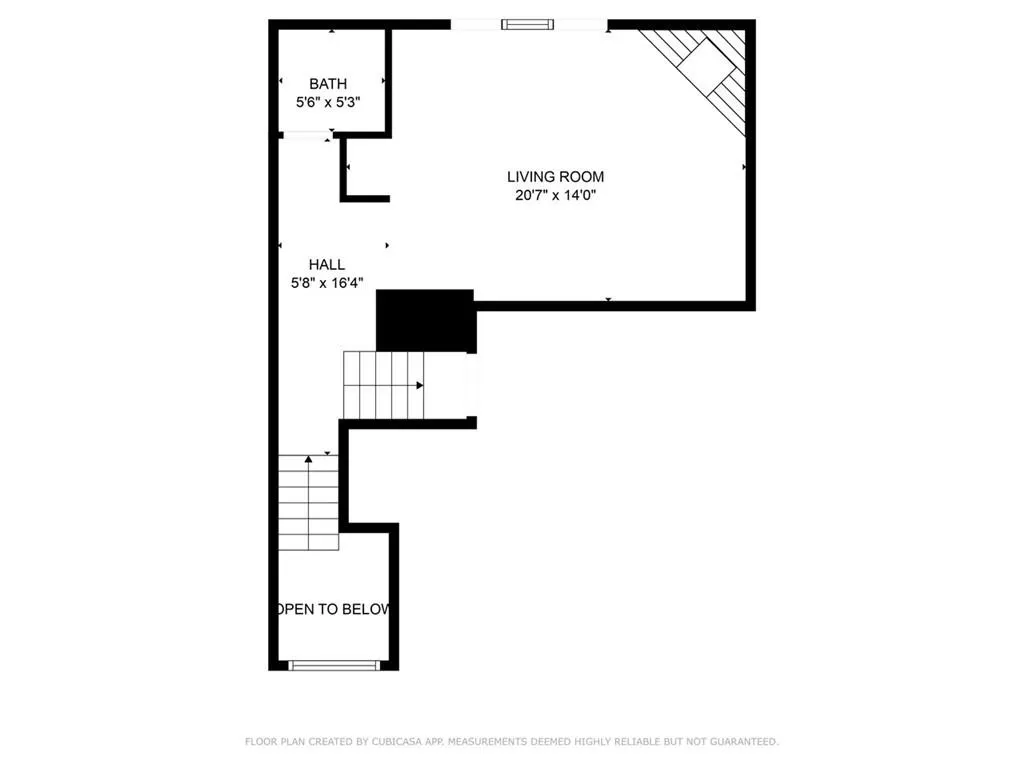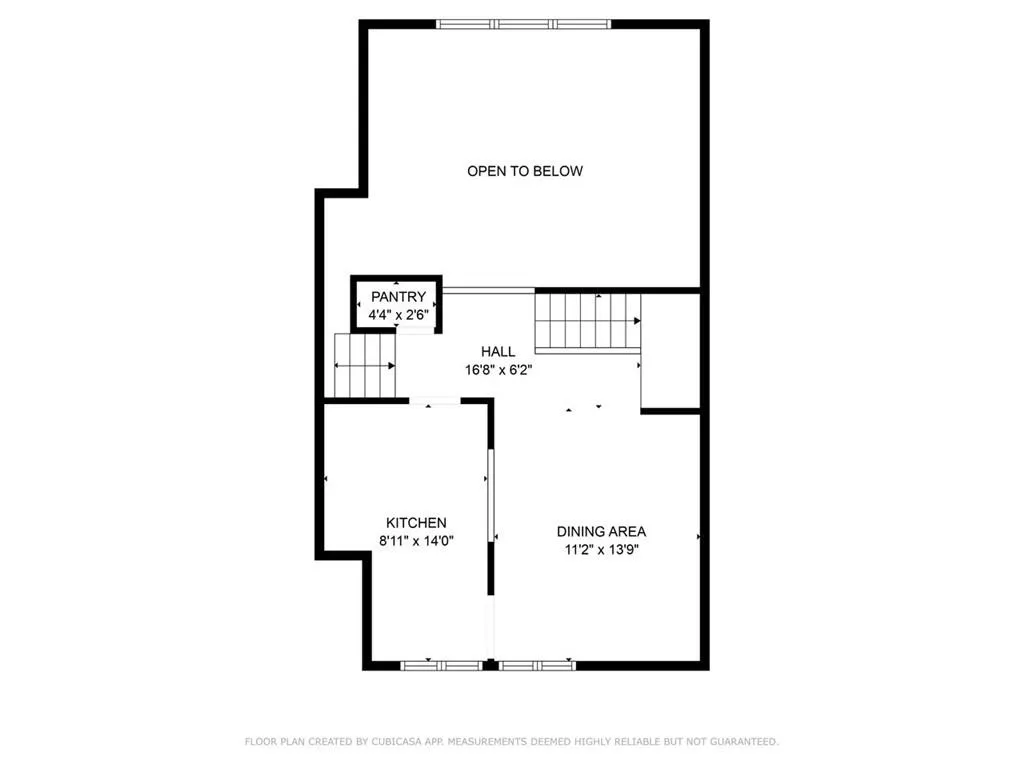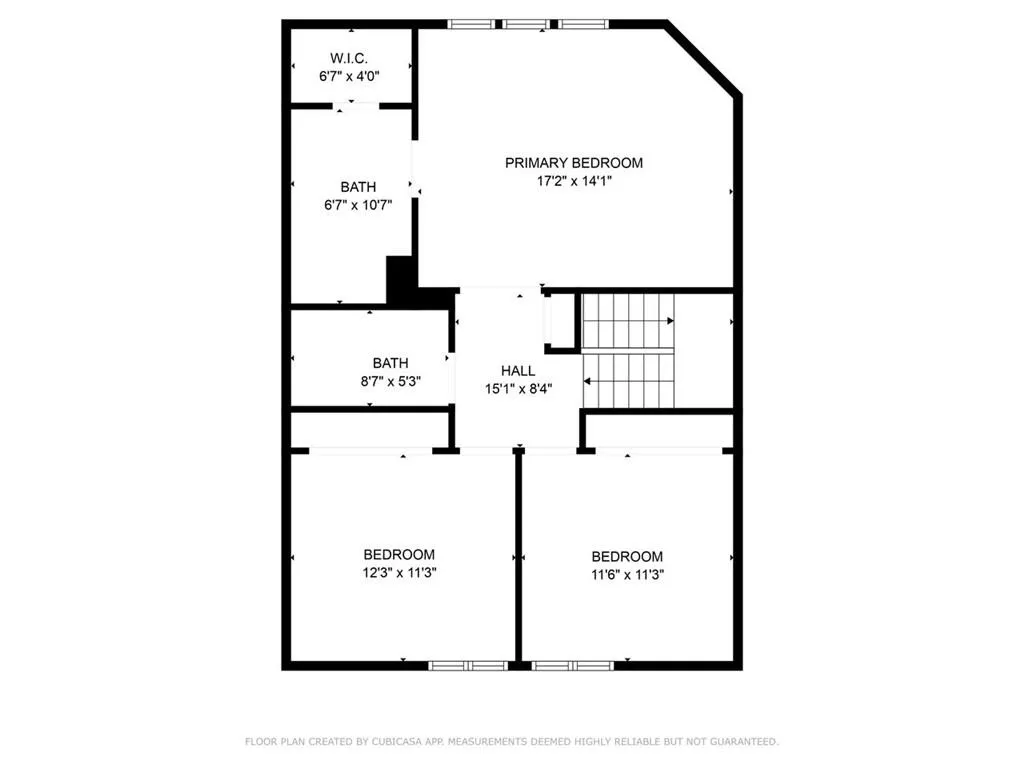Listing courtesy of Compass
Welcome to my story—I’m a beautifully updated Buckhead townhome, and I can’t wait to meet my next owner.
Step through my front door and you’ll immediately notice my soaring vaulted ceilings in the foyer and living room. They make me feel open and bright, and I promise you’ll feel the same when you walk inside. My kitchen has white cabinets, sleek black granite countertops, and stainless appliances. I even have a built-in wine rack and hutch, perfect for your entertaining needs.
I’m especially proud of my main level. Hardwood floors run throughout, I have a separate dining room for your dinner parties, and even a wet bar with its own sink. When you’re ready to relax outdoors, I’ll lead you straight to one of the largest private patios in the community—complete with built-in seating and plenty of space to spread out.
Upstairs, all three of my bedrooms live on the same level. My primary suite shows off a vaulted ceiling and a spa-like bathroom with stone tile and a spacious granite vanity. Two additional bedrooms and another full bath are ready to welcome guests or serve as your office.
I’ve been well cared for, too. In the past couple of years, I’ve had LVP floors installed upstairs, new carpet on the stairs, a UV light sanitation system added to my HVAC, a brand-new front door, and fresh appliances like a washer, dryer, and dishwasher. I’ve also been recently repainted, so I’m looking my best.
You’ll find me tucked away in a private community of just eight homes off Roswell Road, where guest parking is plentiful and rental restrictions don’t exist. I’m right across the street from Blue Heron Preserve and Nancy Creek, and only blocks from Chastain Park.
I’ve been waiting for someone new to make me home—maybe that’s you?


