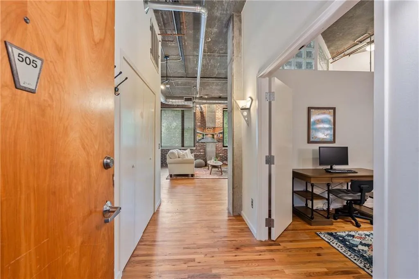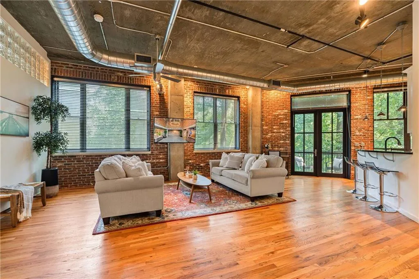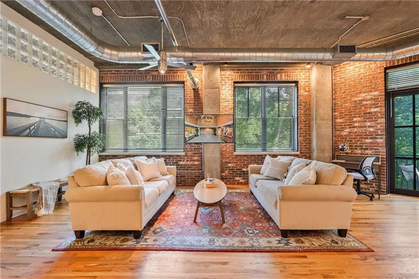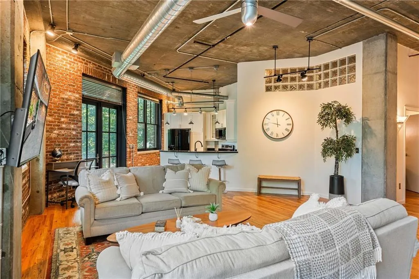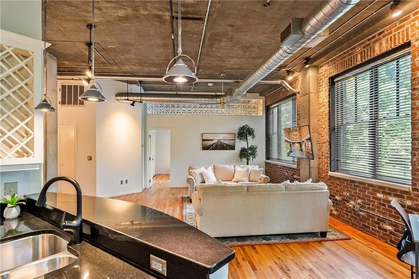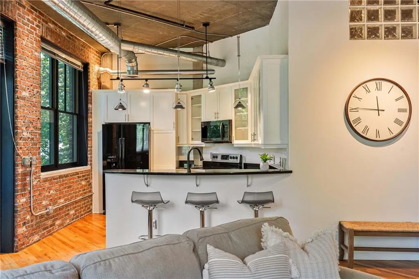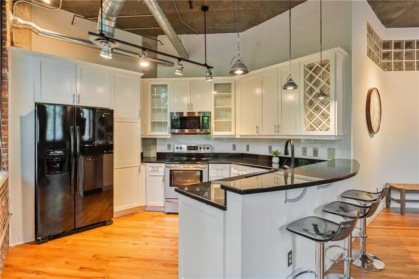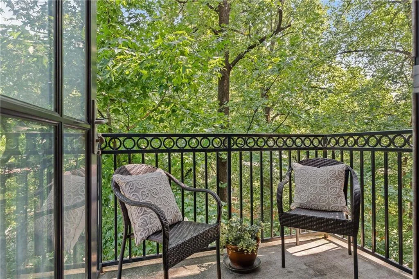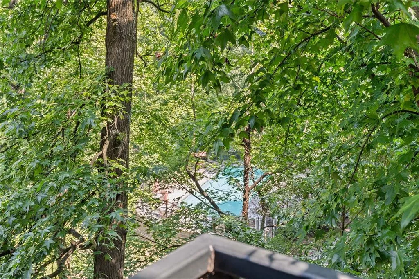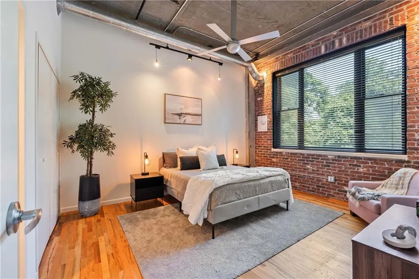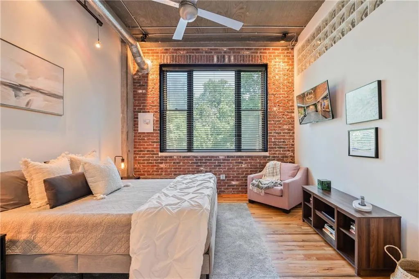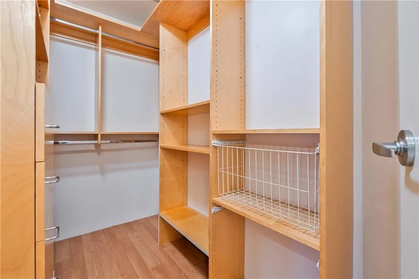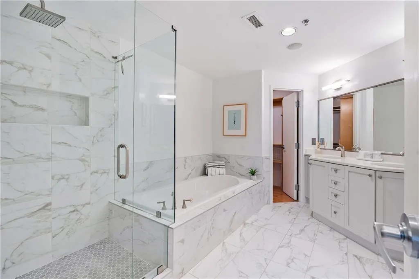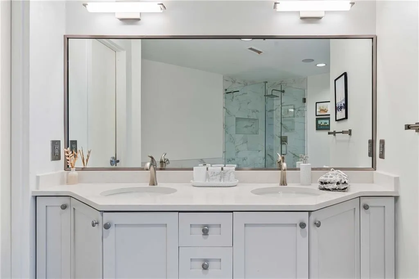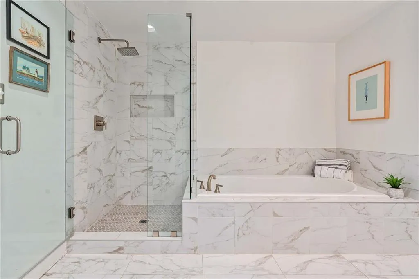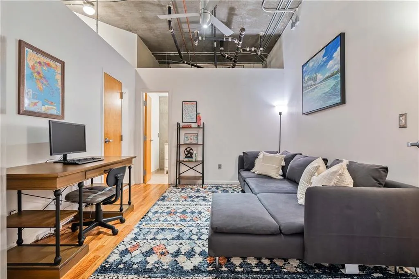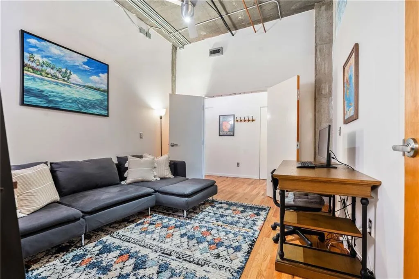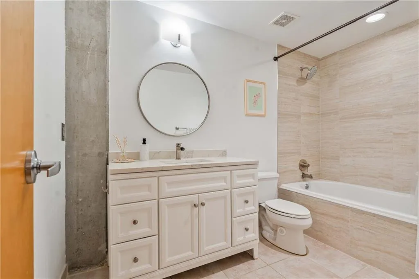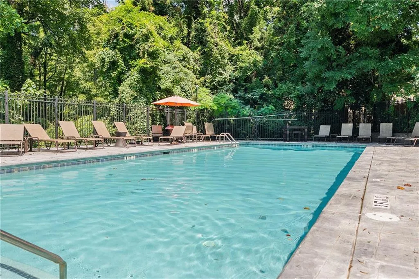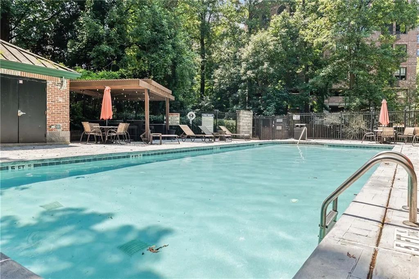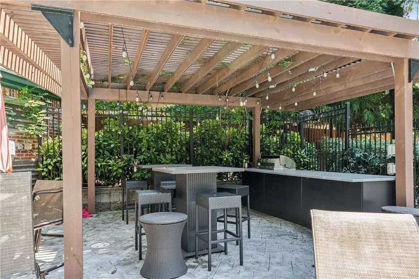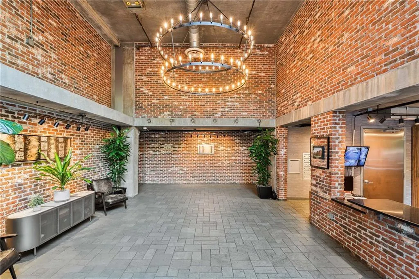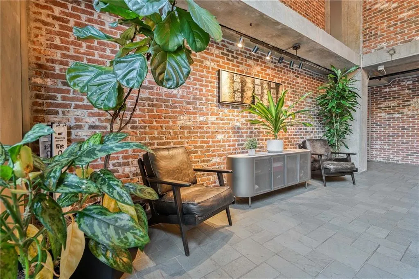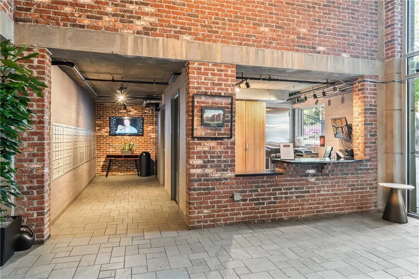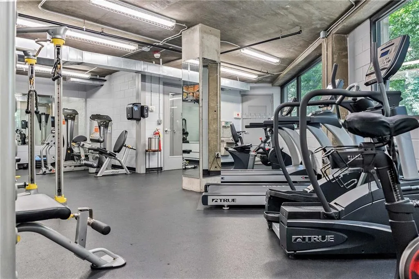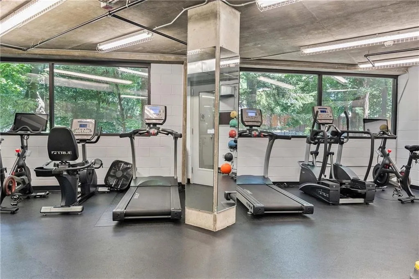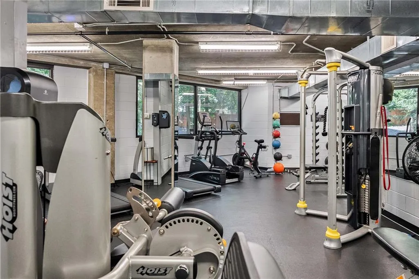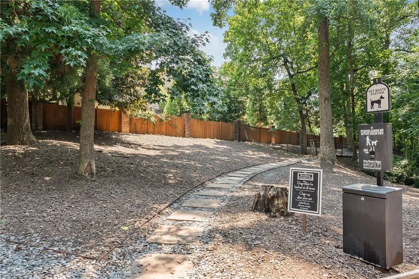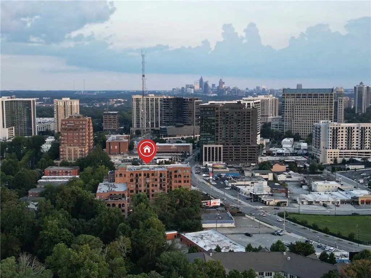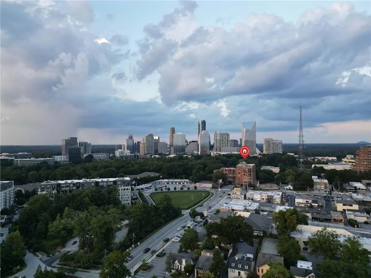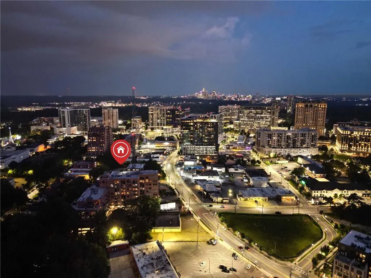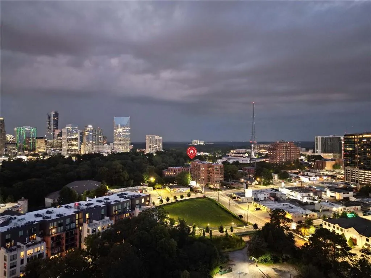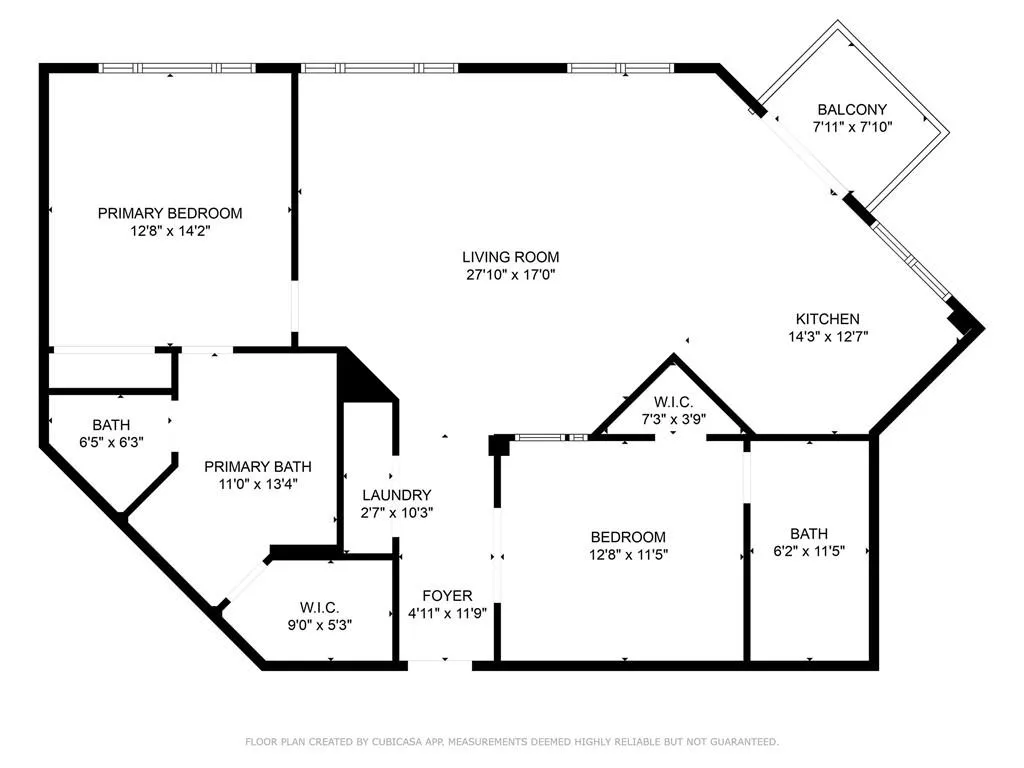Listing courtesy of Atlanta Fine Homes Sotheby's International
Experience elevated loft living in this beautifully updated 2 bedroom, 2 bath corner unit at the Buckhead Village Lofts. Spanning over 1,200 sq ft, this residence showcases authentic loft character with 12’ concrete ceilings, exposed brick walls, and hardwood floors, balanced by modern updates throughout.
The open-concept floor plan is anchored by an updated kitchen with generous cabinetry and ample counter space, flowing seamlessly into the living and dining areas. Oversized windows and French doors fill the home with natural light and open to a private balcony overlooking the tree canopy, pool, and dog park—a uniquely serene backdrop in the heart of Buckhead. The split-bedroom layout is ideal for privacy. The primary suite is a true retreat, featuring a renovated spa-style bath with separate tub, glass-enclosed shower, double vanity, water closet, and custom walk-in closet. The secondary bedroom suite works perfectly as a guest room, home office, or roommate-friendly floor plan with its own full bath. This boutique building delivers resort-style amenities including a pool, fitness center, dog park, storage unit, two dedicated parking spaces, 24-hour concierge and is fully gated. Just steps from Buckhead’s premier restaurants, luxury shopping, and vibrant nightlife, this residence perfectly blends nature, style, and convenience. Long term rentals permitted, short term rentals prohibited. Monthly HOA. Priced to sell, vacant & move-in ready!


