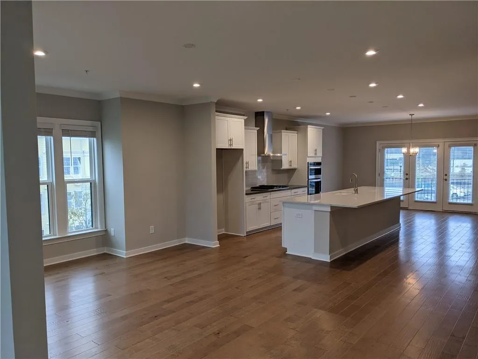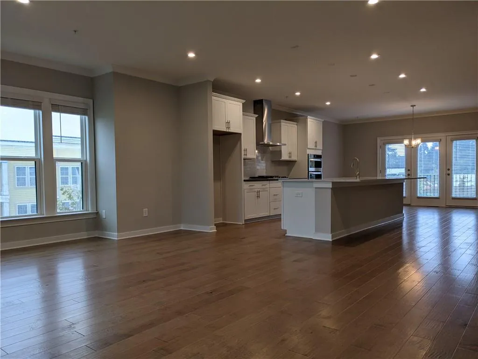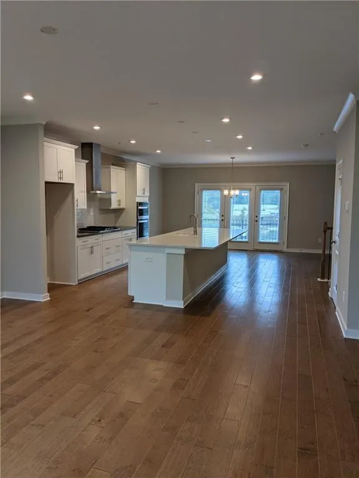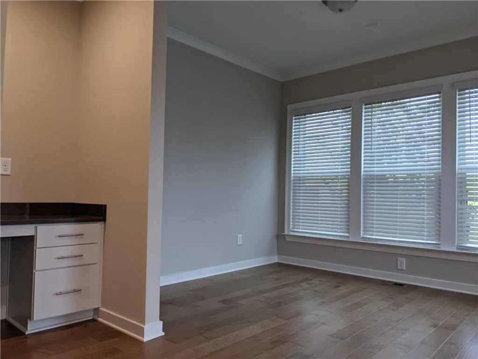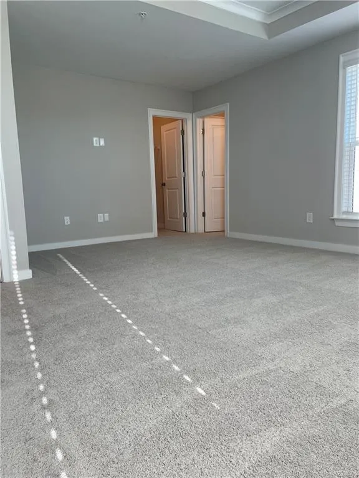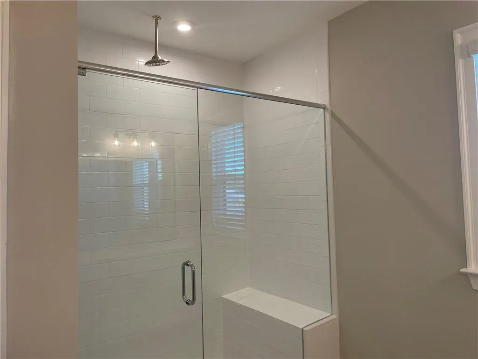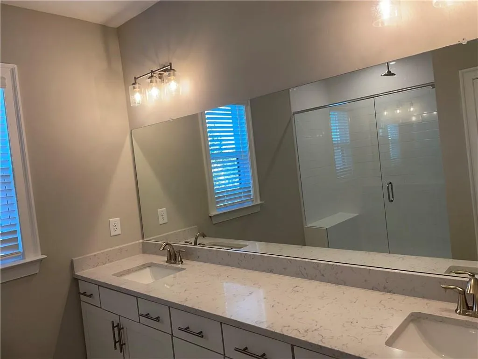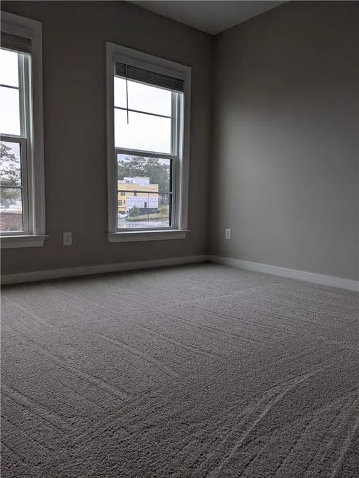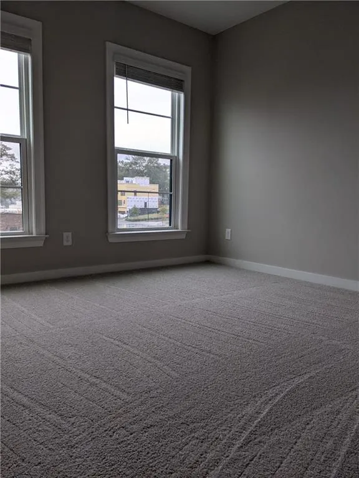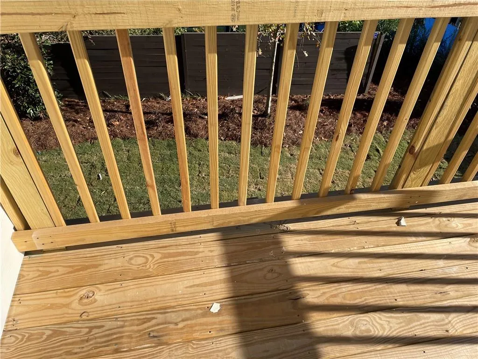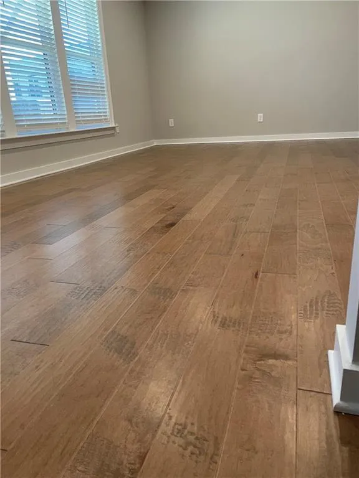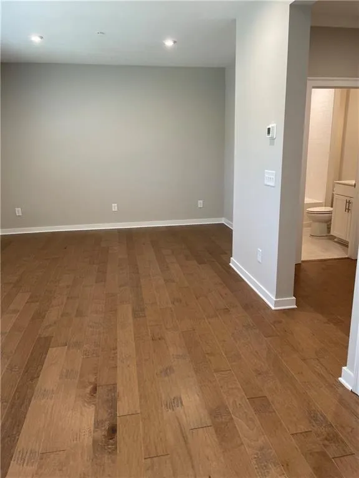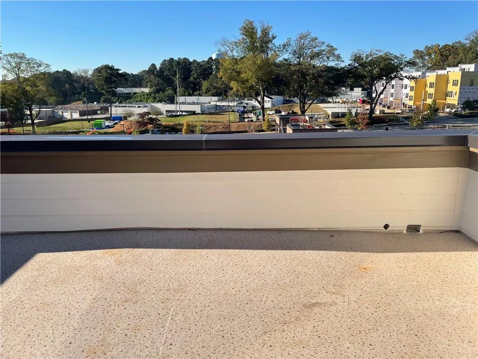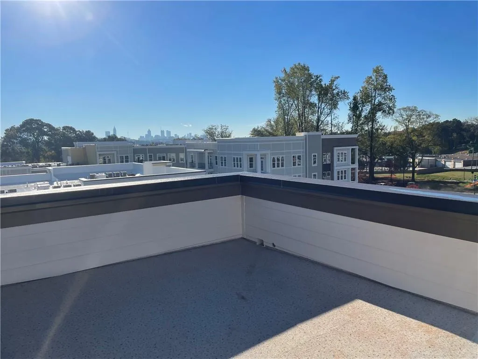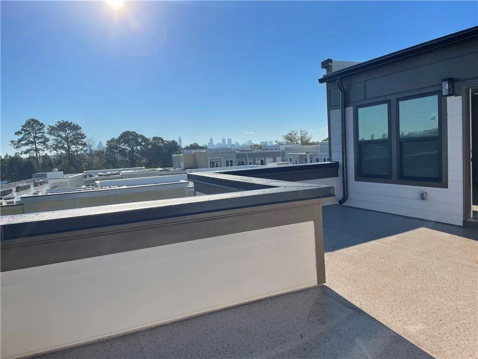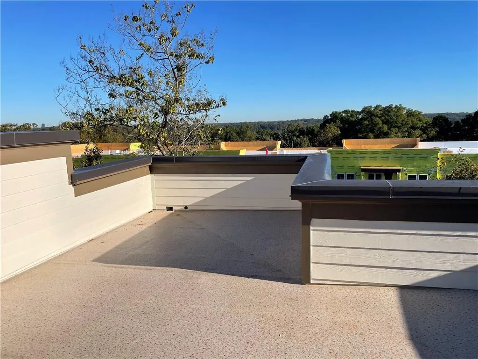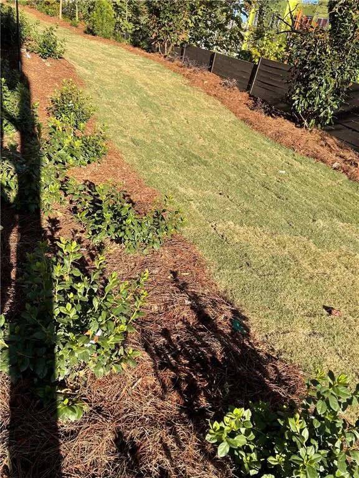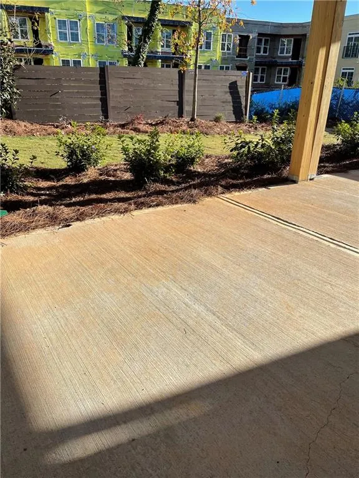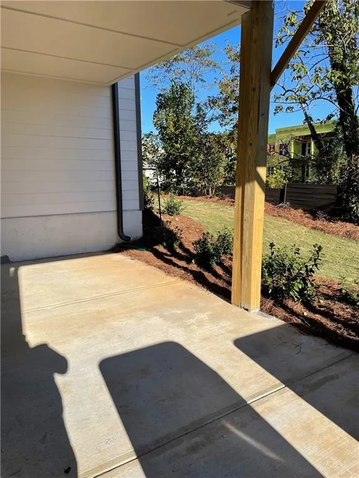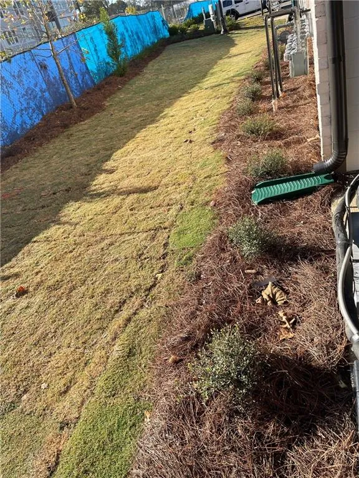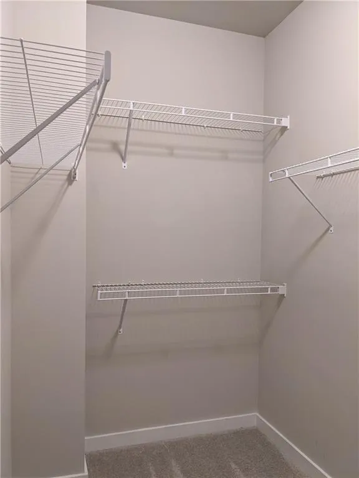Listing courtesy of Keller Williams Rlty Consultants
Property Description
Private End Unit, 4-Story Rooftop Hutton plan in Trendy & Eclectic Upper Westside with easy access to Downtown, Midtown, Buckhead & Historic Vinings. Beautiful Upgrades Galore : Sunroom Extension, Spacious Upper-Level Loft with front/rear Terrace/Rooftop Decks to enjoy the Panoramic City Skyline views! Ideal for Entertaining! ! Luxury Chef’s Kitchen w/high-end Appliances & Quartz Counters; Top of the line Hardwood floors! Electric car charger in Garage! Easy access to a variety of local Shopping/Dining! 3 Miles from new Westside Park & walking distance to The Works!!
Features
: No
: Oversized Master, Other, In-law Floorplan
: Double Vanity, Shower Only, Other, Separate His/hers
: Other, Open Concept
: High Ceilings 10 Ft Main, High Speed Internet, Walk-in Closet(s), Other, Double Vanity, High Ceilings 10 Ft Lower, High Ceilings 10 Ft Upper, Smart Home
: Other, Upper Level, Laundry Room, In Hall
: Fire Alarm, Smoke Detector(s), Fire Sprinkler System
: Full, Daylight, Finished, Finished Bath, Interior Entry, Exterior Entry
: No
: Balcony, Garden
: Corner Lot, Level, Back Yard, Landscaped
: Composition
: No
: Assigned, Driveway, Attached, Garage, Garage Door Opener, Garage Faces Front, Level Driveway
2
Address Map
1160 Ansel Lane Nw Lane Nw
Atlanta
GA
30318
Fulton - GA
W85° 31' 25.5''
N33° 47' 12.8''
GPS To 1160 Ansel Lane Northwest
Altus At The Quarter
Additional Details
7634313
Keller Williams Rlty Consultants
: Townhouse, Contemporary
$370
Monthly
: Insurance, Maintenance Structure, Reserve Fund, Trash, Water, Maintenance Grounds, Sewer, Swim
North Atlanta
Willis A. Sutton
Bolton Academy
: Cement Siding, Brick Front
: Three Or More
: No
: Other
1
: No
$799,000
17 0221 LL6831
: Resale
: Other
$12,578
2024
: Public
: Public Sewer
1160 Ansel Lane Nw Lane Nw
1160 Ansel Lane Nw Lane Nw, Atlanta, Georgia 30318
4 Bedrooms
3 Bathrooms
2,890 Sqft
$799,000
MLS# 7634313
Basic Details
Status : Active
Asking Price : $799,000
Bedrooms : 4
Bathrooms : 3
Half Bathrooms : 2
Square Footage : 2,890 Sqft
Year Built : 2021
Standard Status : Active
Property SubType : Townhouse

