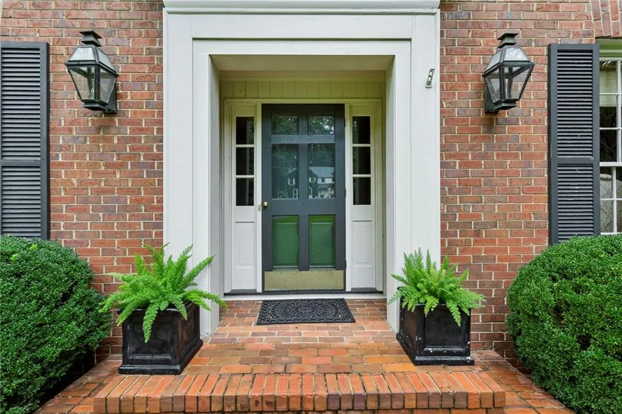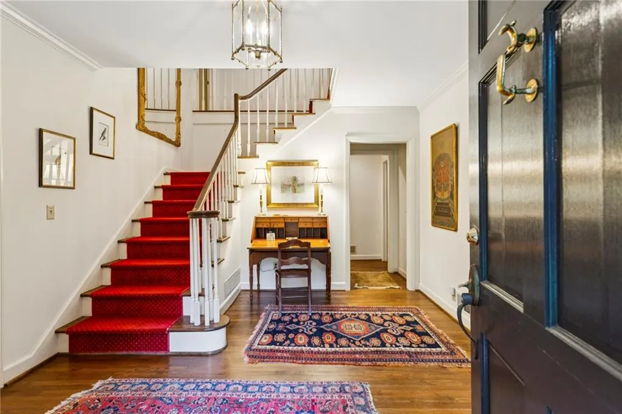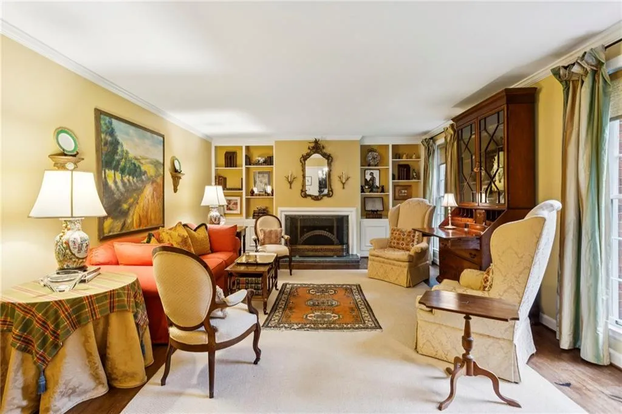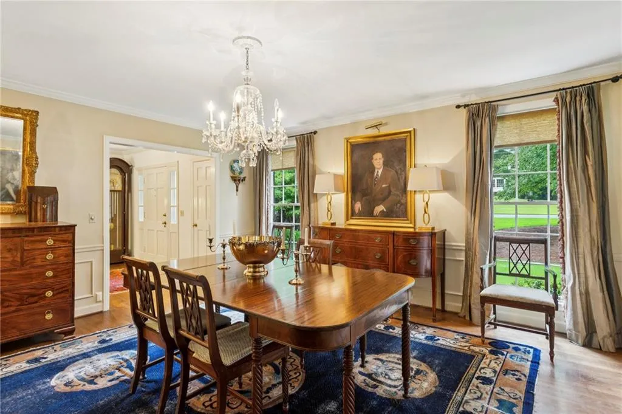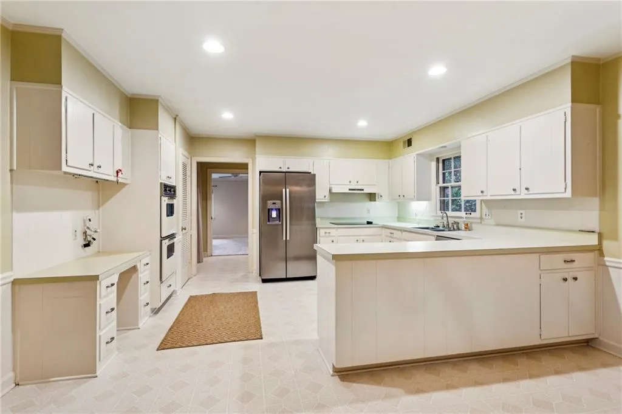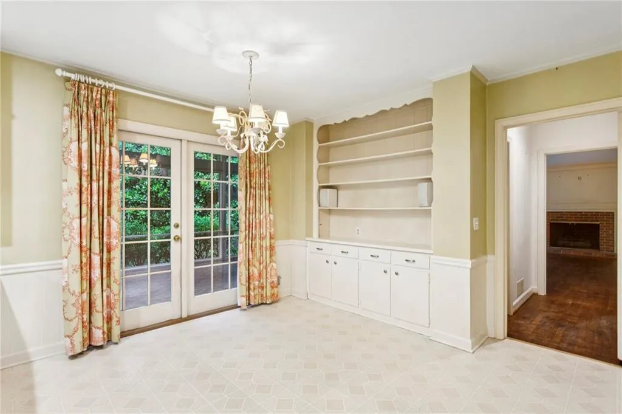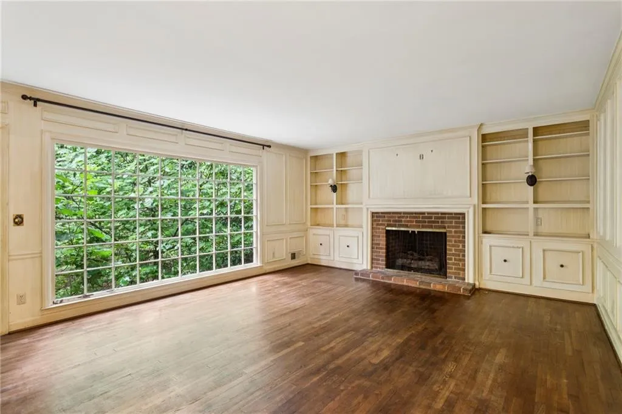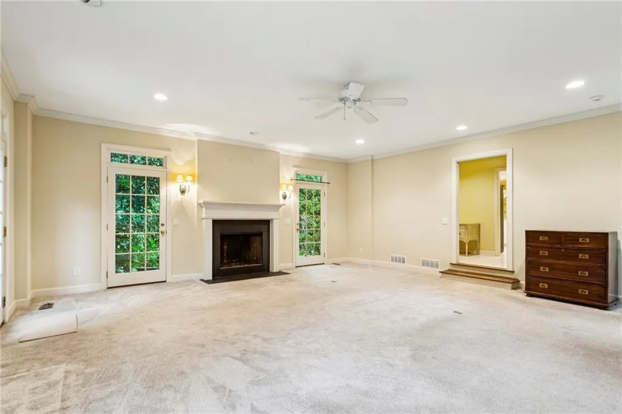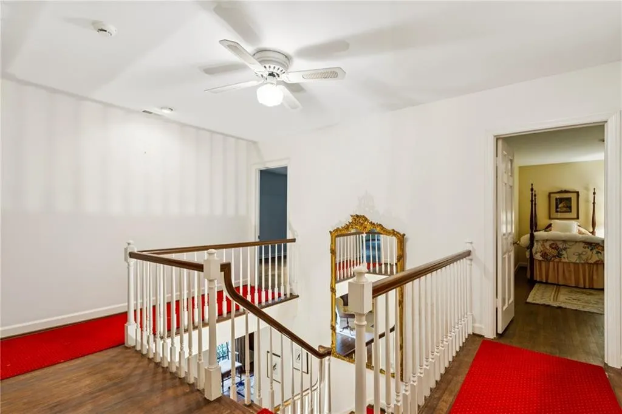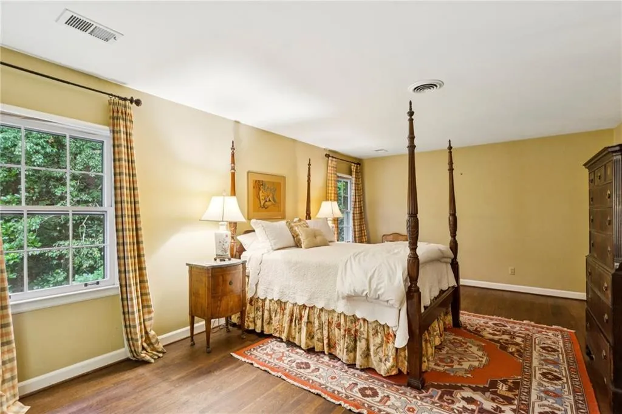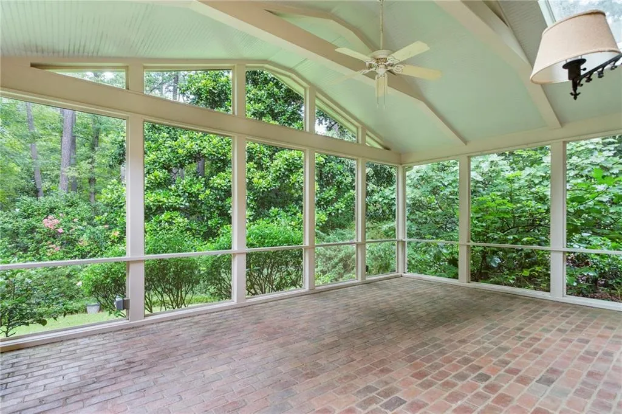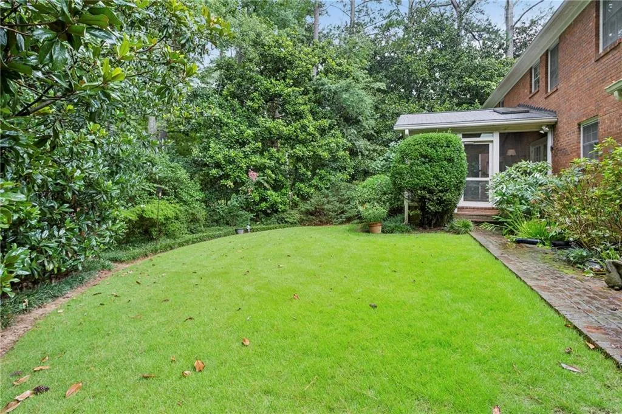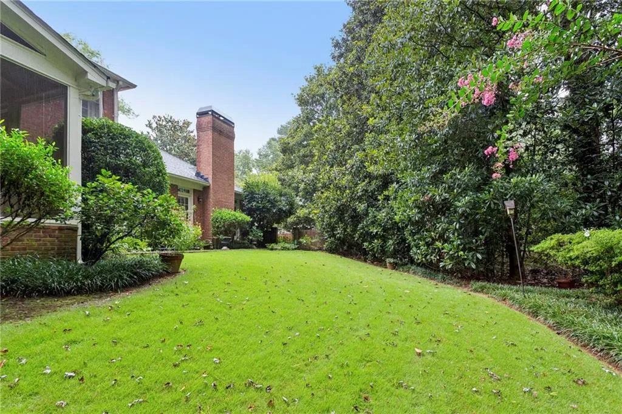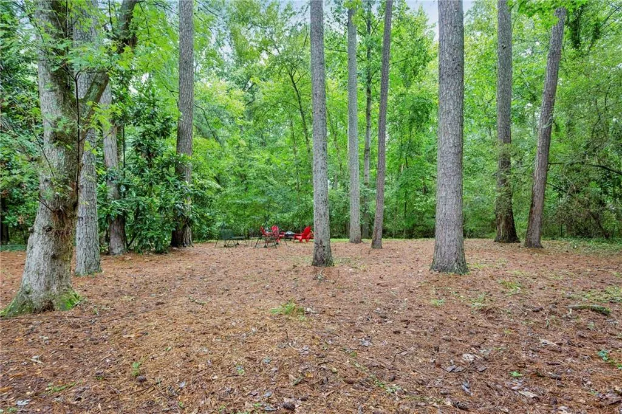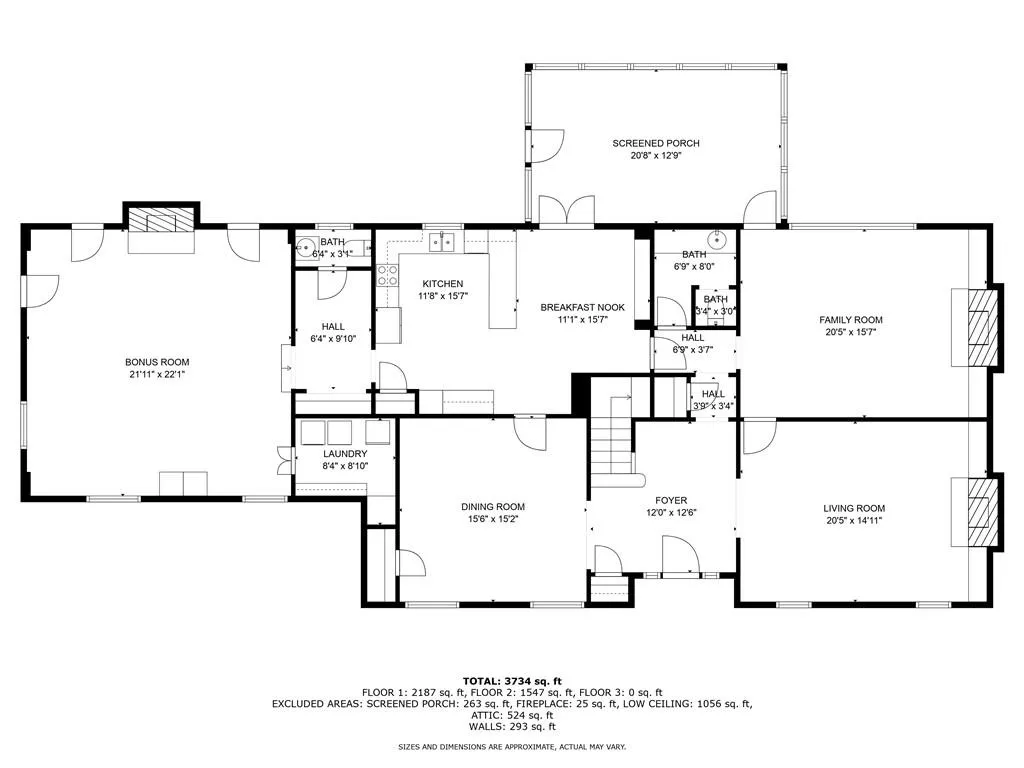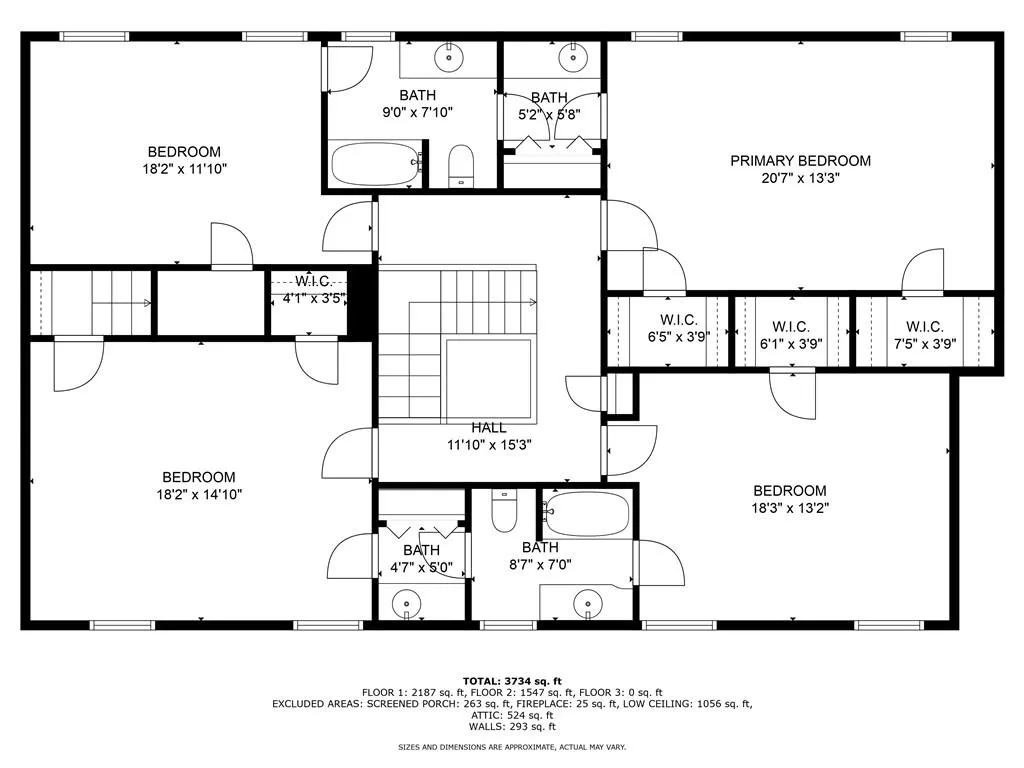Listing courtesy of HOME Real Estate, LLC
Sited on over an acre of beautifully landscaped, wooded grounds, this stately 1969 brick colonial offers the rare blend of classic architecture, abundant natural beauty, and unmatched convenience – just minutes from the heart of Buckhead and Sandy Springs, yet tucked away in a serene, established neighborhood inside the perimeter. Step into the gracious entrance hall, where a traditional staircase anchors the home and provides a warm welcome. To one side, the elegant formal living room is bathed in natural light, featuring a wood-burning fireplace flanked by custom built-ins. This space flows effortlessly into the inviting fireside den, where a dramatic window wall brings the outside in. Adjacent, a vaulted, beamed screened-in porch with timeless brick flooring overlooks the private backyard oasis. The formal dining room exudes charm with wainscoting, a china closet, and space to host gatherings with ease. The spacious eat-in kitchen retains its original character while offering newer appliances and abundant potential for a custom renovation. French doors from the kitchen open directly to the porch, and a pantry and additional half bath add functionality. A clever conversion of the original garage provides a cozy family room with a slate fireplace, as well as a separate laundry room—both seamlessly integrated into the home’s floor plan. Upstairs, you’ll find four generously sized bedrooms and two full baths. The primary suite includes two small walk-in closets and an en-suite bath that also connects to the adjacent guest bedroom, complete with double sinks and a tub/shower combo. The two additional bedrooms share a classic Jack-and-Jill bath, and one bedroom includes permanent stairs to a full attic, offering ample storage or the potential for future expansion. Additional attic space is accessible from this level as well. Outdoors, the property is truly exceptional—a gardener’s dream with mature shade trees, native plantings, and the gentle sound of Long Island Creek meandering through the rear of the lot on its way to the Chattahoochee River. It’s a peaceful, private haven in one of Atlanta’s most desirable and accessible locations – close to numerous private
schools and convenient to Chastain Park and its many amenities. This cherished home offers the opportunity to enjoy its classic bones and thoughtful layout while making it your own with modern updates. A rare find in today’s market—don’t miss your chance to call this beautiful property yours. Welcome HOME!


