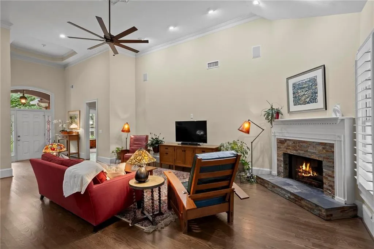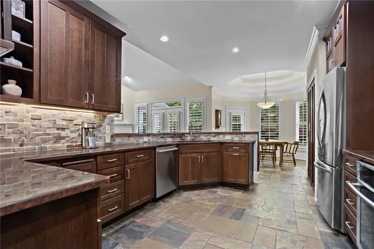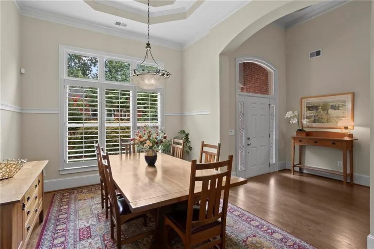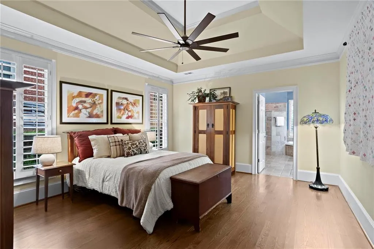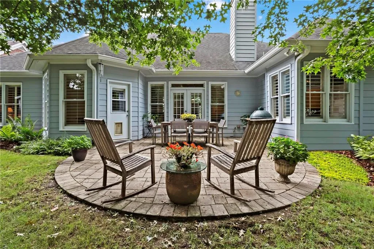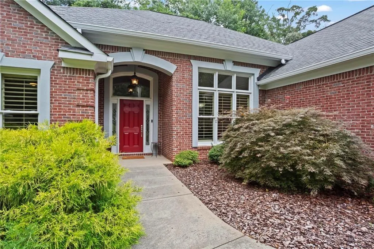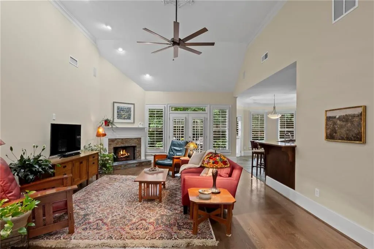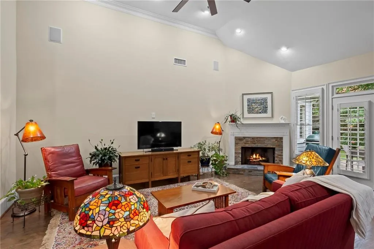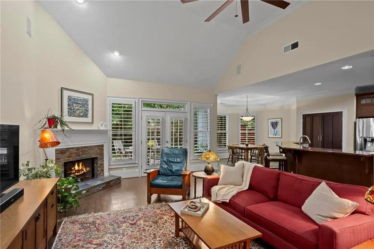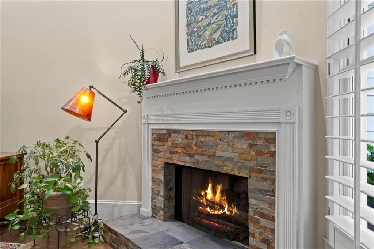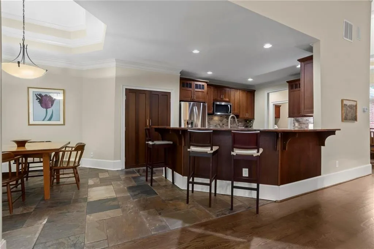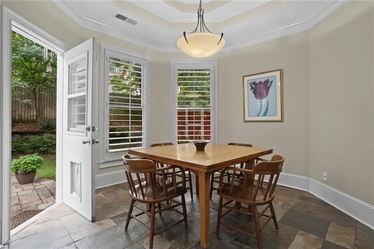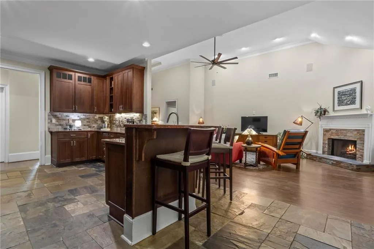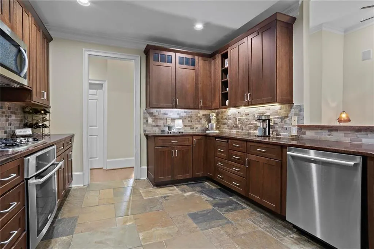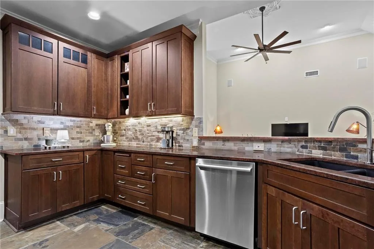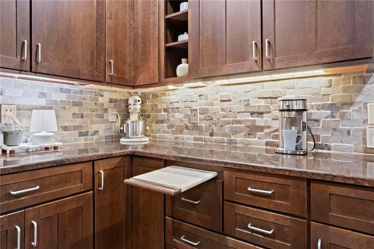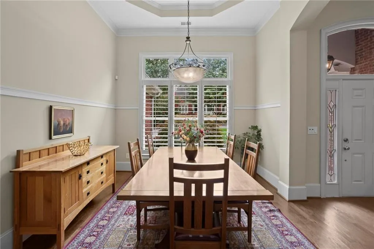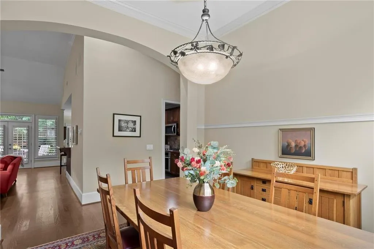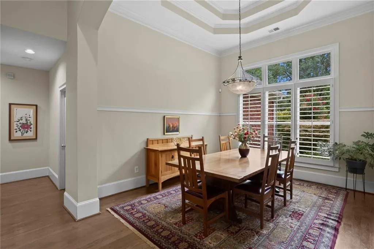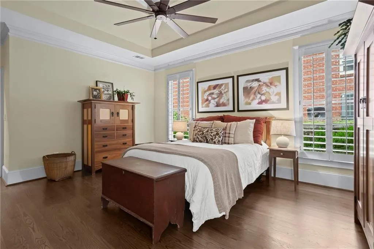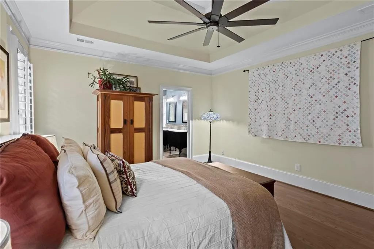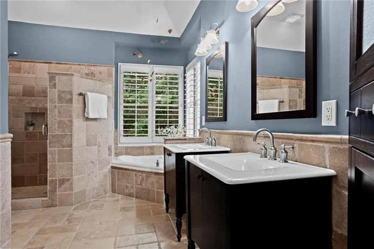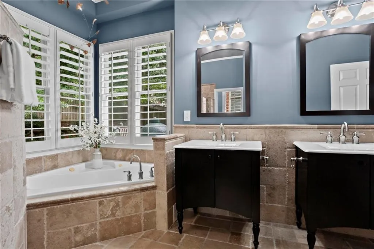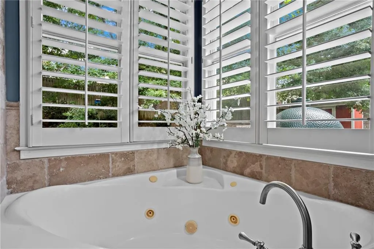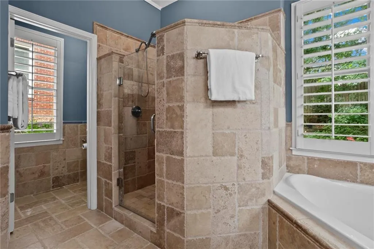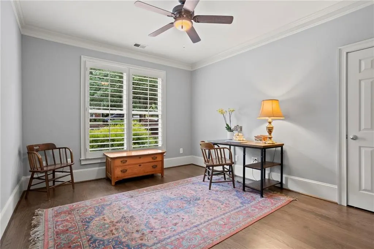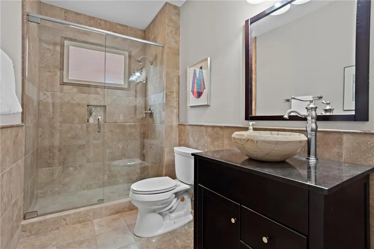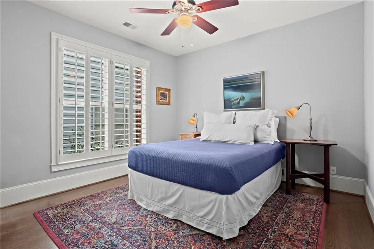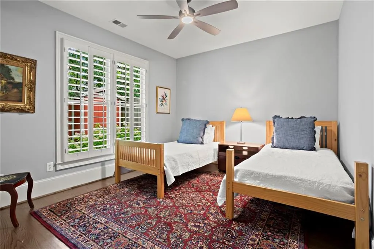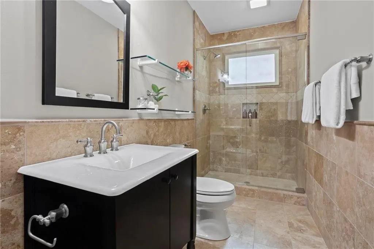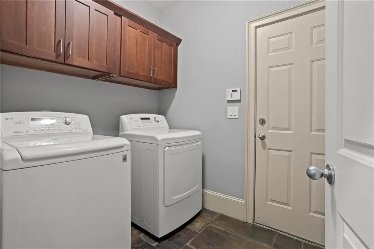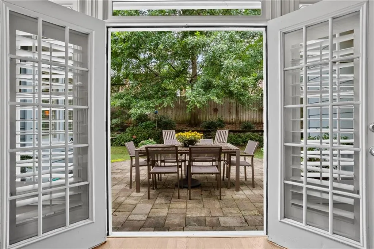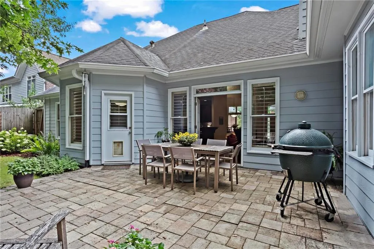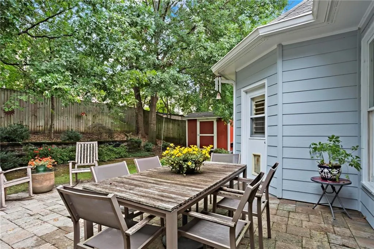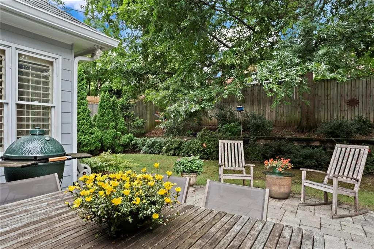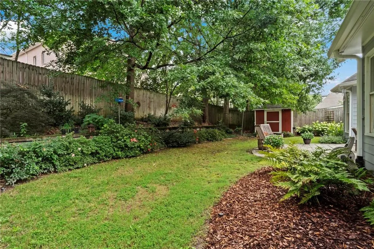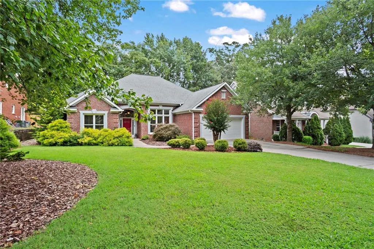Listing courtesy of Ansley Real Estate | Christie's International Real Estate
Your Brookhaven lifestyle upgrade starts here—welcome to this one-level charmer tucked into quiet Brookhaven Gardens, just a short distance from all the coffee, cocktails, and community vibes of Dresden Village. Whether you’re downsizing from too much house or upsizing from too little function, this home fits just right.
Soaring ceilings, hardwood floors throughout, and sunlight streaming through UV-rated windows create an uplifting energy from the moment you walk in. The heart of the home—the beautifully updated kitchen—features granite counters, slate backsplash, stainless steel appliances, 42” shaker-style cabinets, and a walk-in pantry. It flows easily into the vaulted living room with a slate-surround fireplace, built-in speakers, and access to a private, fenced backyard with lush landscaping and a paver patio that’s perfect for morning coffee or evening unwinding.
The oversized primary suite is a true retreat, tucked away for privacy, with tray ceilings, a spa-like bathroom with soaking tub, frameless glass shower, dual vanities, and a generous walk-in closet. Three additional bedrooms are thoughtfully laid out for optimal space and privacy—one even includes a cedar-lined closet.
Outside, enjoy year-round custom landscaping, stone retaining walls, raised garden beds, and an irrigation system to keep everything thriving with ease. The garage includes 220V power and its own A/C system—ready for a workshop, gym, or future flex space.
With a newer HVAC, tankless water heater, plantation shutters, extensive trimwork, and a security system already in place, this home is truly move-in ready.
All of this just minutes from Brookhaven’s best parks, restaurants, and shops — making life easier, richer, and more connected. This Brookhaven charmer home checks every box.

