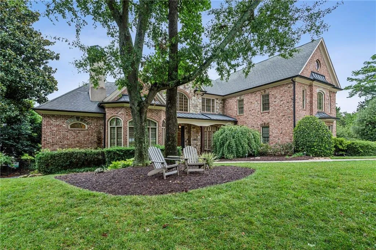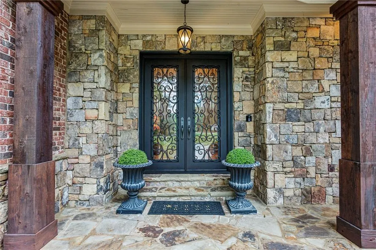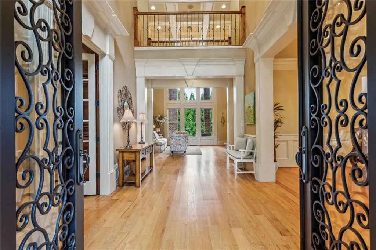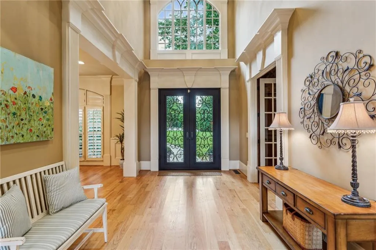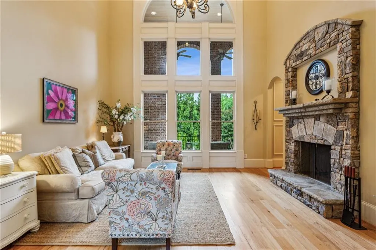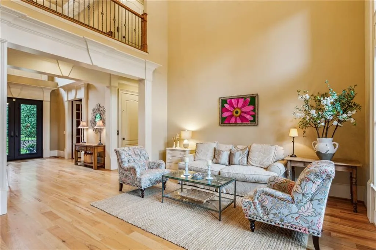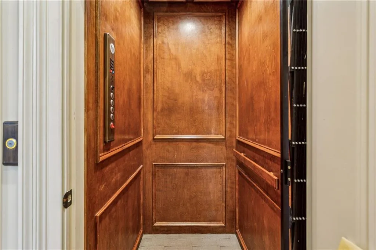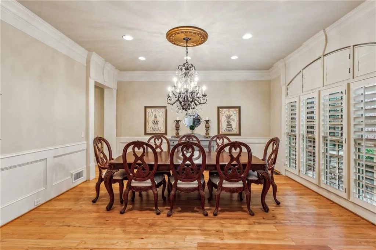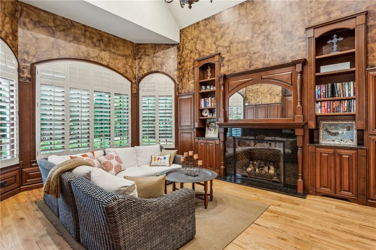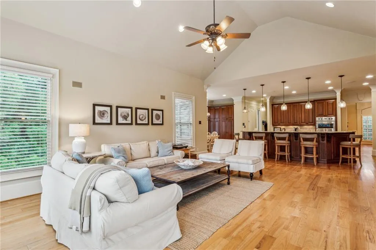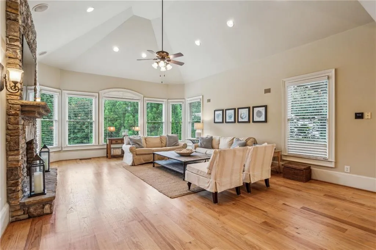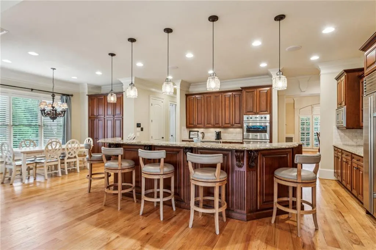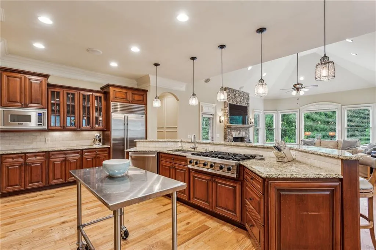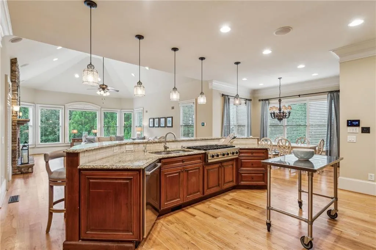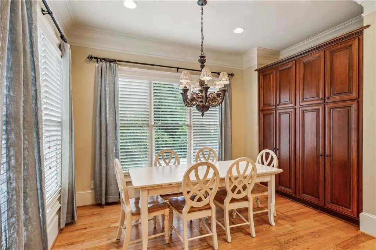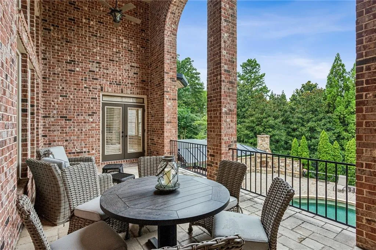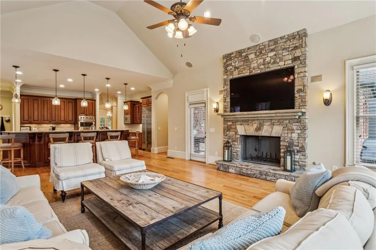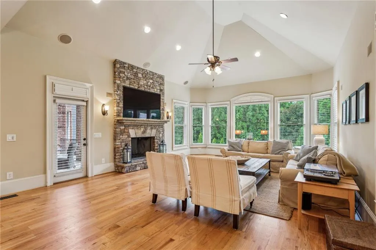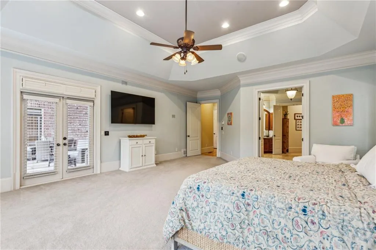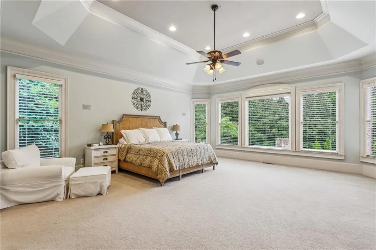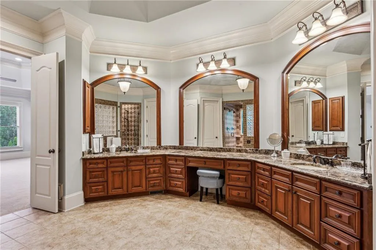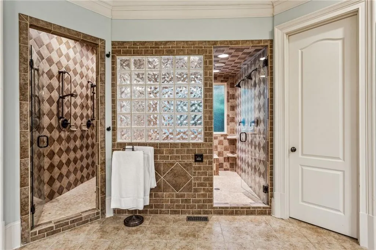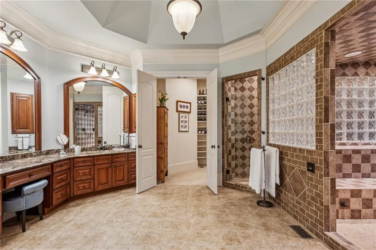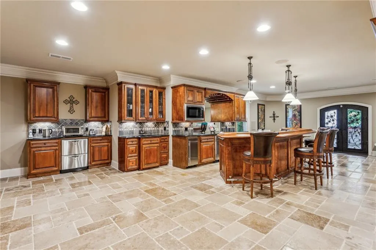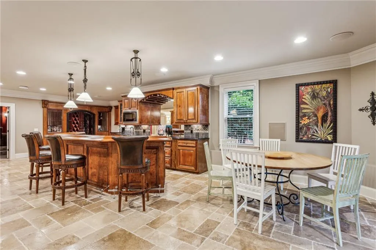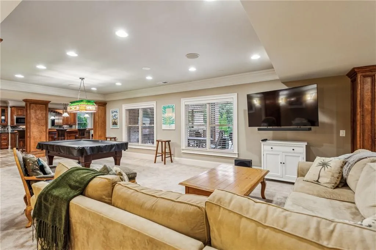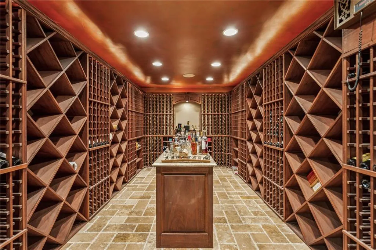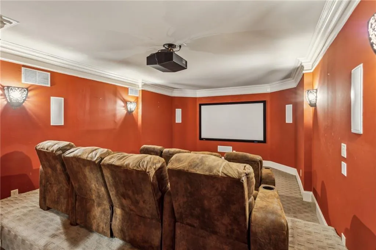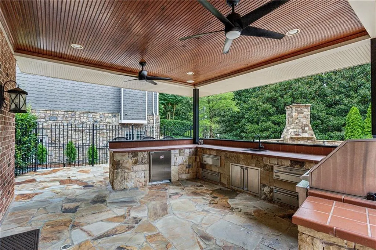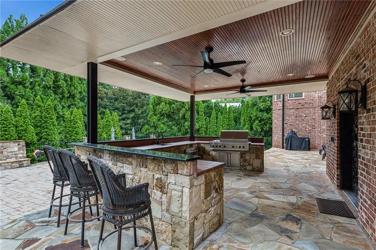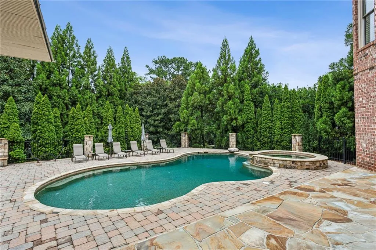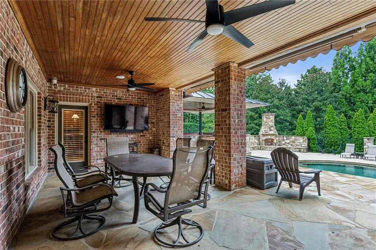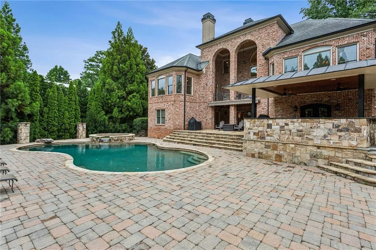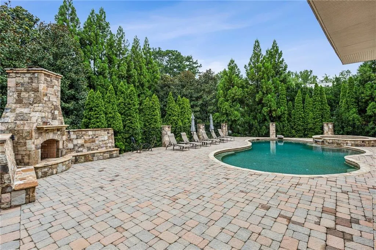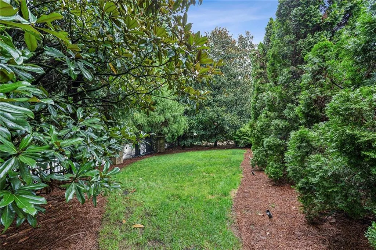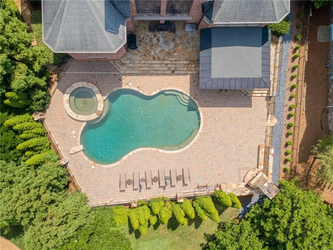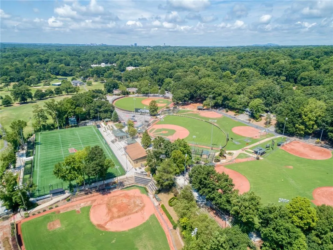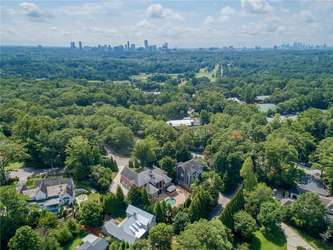Listing courtesy of HOME Real Estate, LLC
Here’s your rare opportunity to own a stunning residence right on Chastain Park—Atlanta’s premier destination for outdoor living, recreation, and community charm. Step out your front door and enjoy every amenity the park has to offer, from scenic walking trails and tennis courts to the golf course, amphitheater, and playgrounds. Inside, this home boasts a fabulous open floor plan designed for both comfort and entertaining. The chef’s kitchen features high-end appliances, custom cabinetry, and a spacious island that seamlessly flows into the sunny breakfast area and a large, fireside great room—perfect for cozy evenings or lively gatherings. The primary suite on the main level offers a peaceful retreat with luxurious finishes. A distinguished Gentlemen’s Study provides a quiet retreat for work or reflection, while the formal Living Room and expansive Dining Room set the stage for unforgettable gatherings. A private elevator provides seamless access to all three levels of the home, ensuring effortless movement throughout. Upstairs, discover four generously sized ensuite bedrooms, each designed with comfort and privacy in mind. The terrace level is a dream come true for entertainers and a wellness haven, all in one. Enjoy a fully equipped Exercise Room, a spacious Recreation Room, and a state-of-the-art Media Room perfect for movie nights. A climate-controlled Wine and Bourbon Cellar adds a touch of indulgence, ideal for collectors and connoisseurs alike. Step outside to the covered Outdoor Kitchen, where alfresco dining meets luxury living. The resort-style pool, outdoor fireplace, and lower yard create a private oasis for relaxation and entertaining throughout the year. Enjoy beautifully landscaped grounds, a private patio, and the rare luxury of park-side living in a setting that feels both tranquil and vibrant.
Whether you’re hosting elegant gatherings or enjoying quiet mornings with coffee and nature, this home delivers the ultimate blend of luxury, location, and lifestyle.


