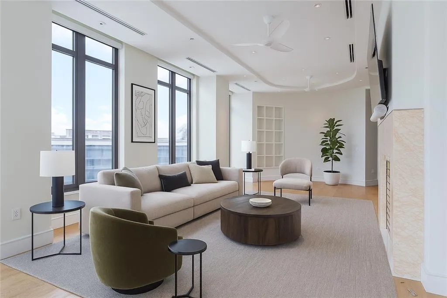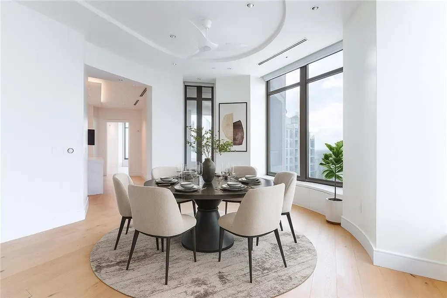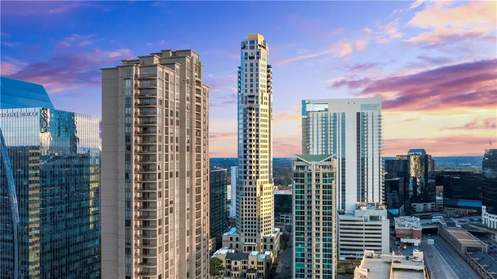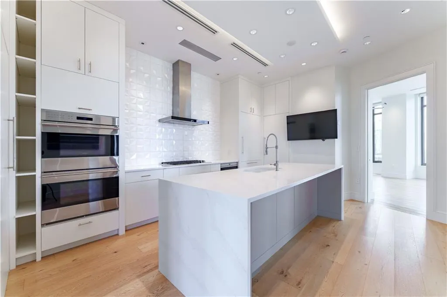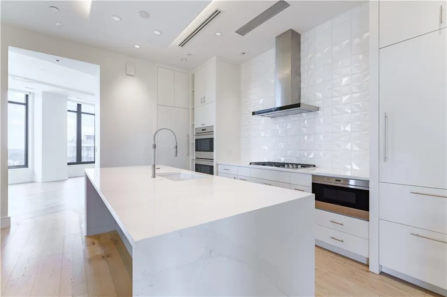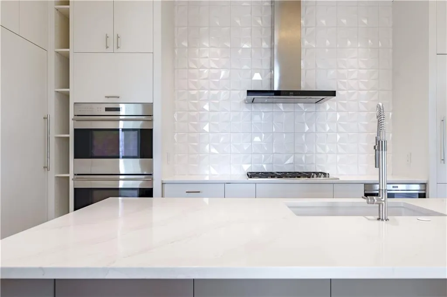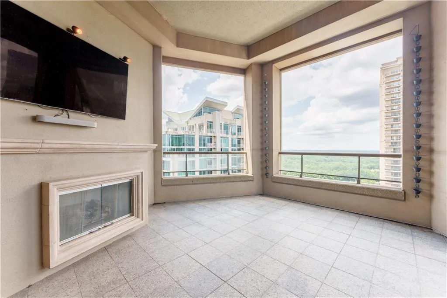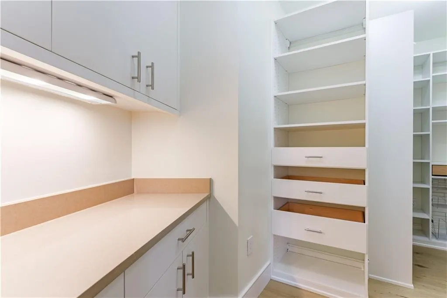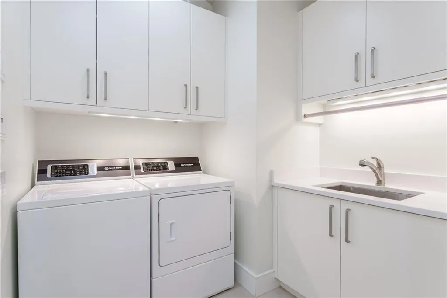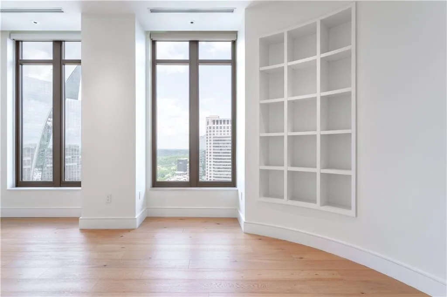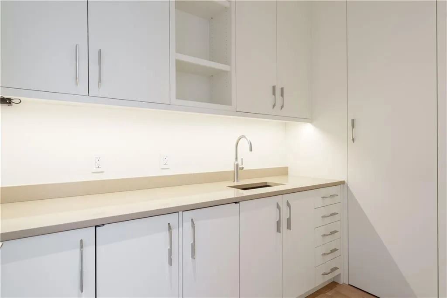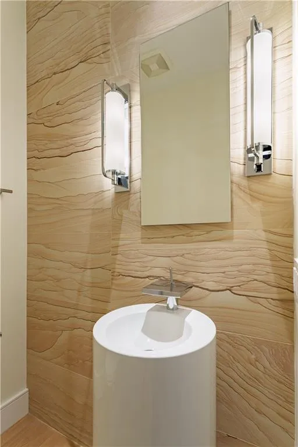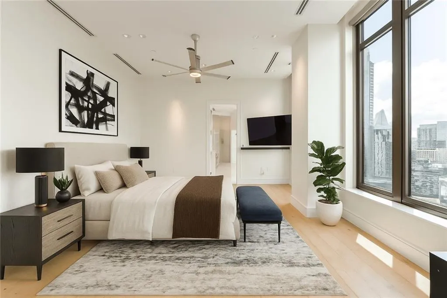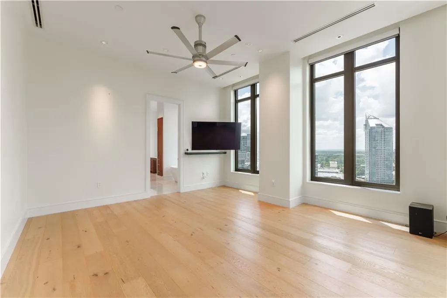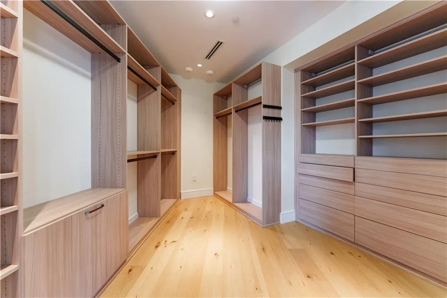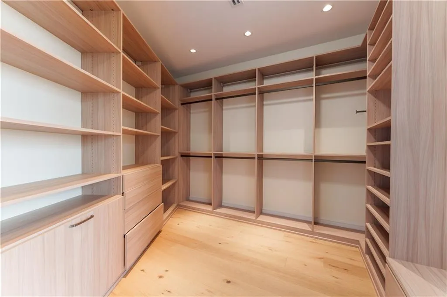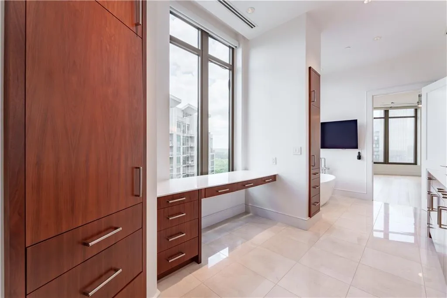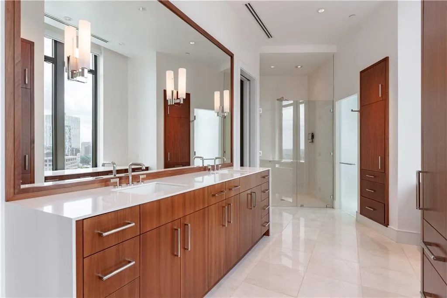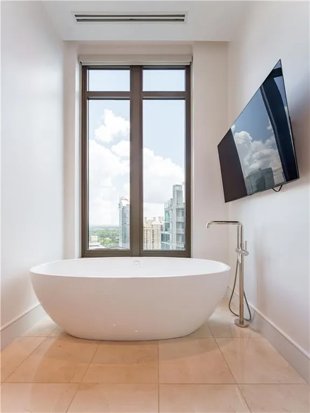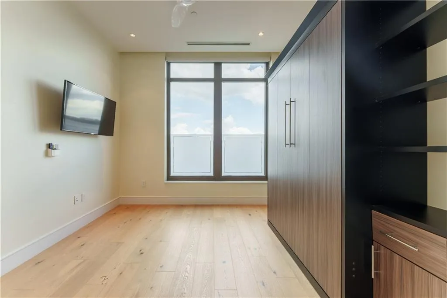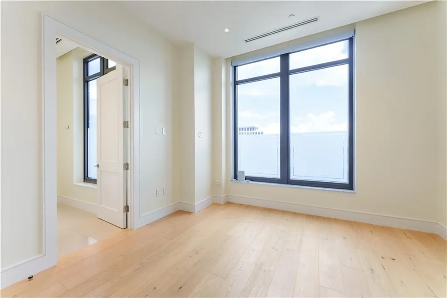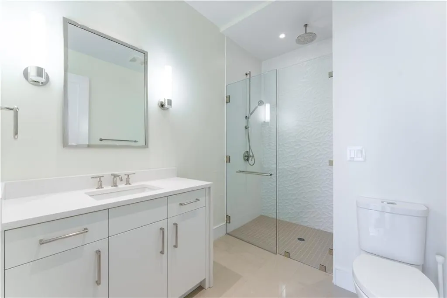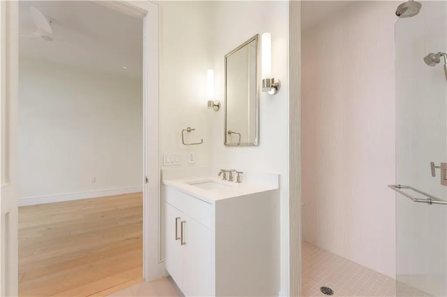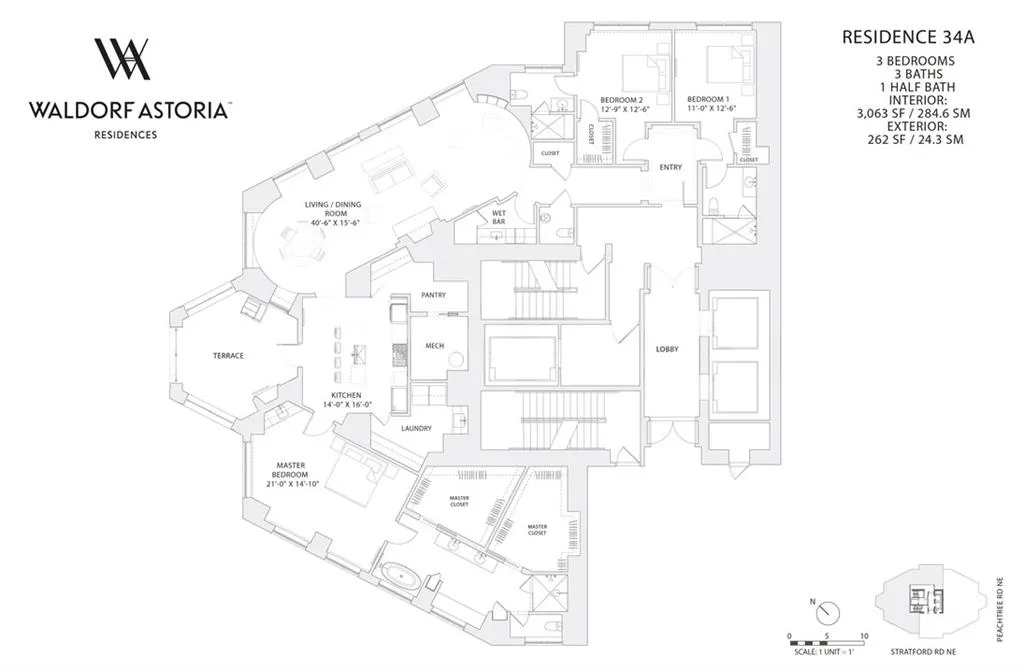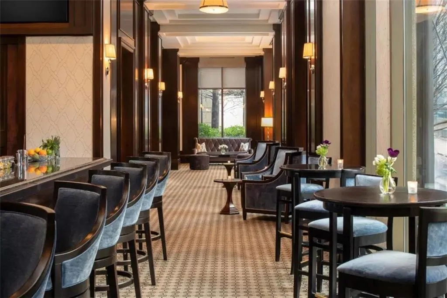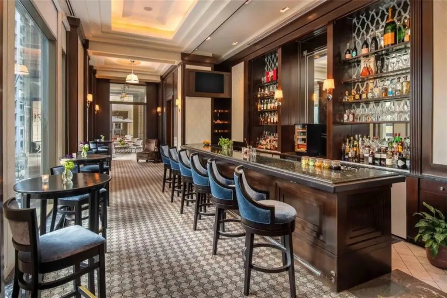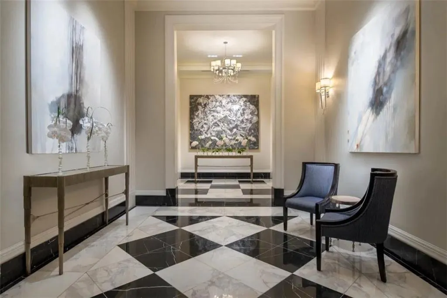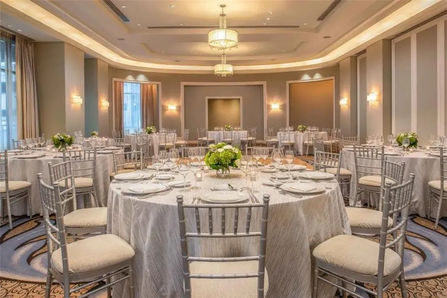Listing courtesy of Hirsh Real Estate Buckhead.com
High above Buckhead in the iconic Waldorf Astoria, this exceptional residence occupies half of the 34th floor and reflects breathtaking panoramas and sophisticated design in perfect harmony with the bright and open living spaces, light wood floors and extra high ceilings.
LIVING – Enter the dedicated foyer to the integrated main living spaces, each with its own defined features and floor-to-ceiling windows framing a living canvas of the skyline. The living area is anchored by a lovely fireplace and separate discrete butler’s pantry. The dining area is defined by a gracefully curved wall of windows, creating an immersive backdrop for every meal.
KITCHEN – The modern kitchen features Wolf appliances, stone countertops, oversized island, massive full walk-in pantry, and a full laundry room with side x side washer & dryer. Walk out onto the large covered terrace with a fireplace – enjoy alfresco dining and lounging among the city lights.
BEDROOMS – The primary suite is complete with a wet bar and seating area, spacious ensuite bath with extensive cabinet space and custom closet. Two additional bedrooms with ensuite baths are located on the opposite end of the primary ensuring complete privacy for all.
AMENITIES – Two dedicated parking spaces in the secure Residents Only garage and a deeded storage unit, a concierge for only the residents, access to the all the hotel amenities including the exemplary spa services provide everything you desire for both full and part time residency.


