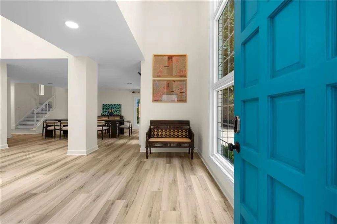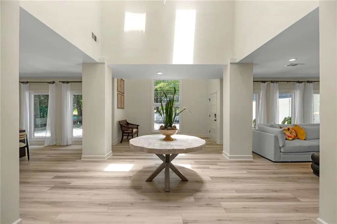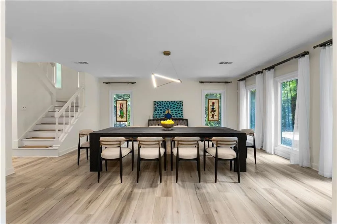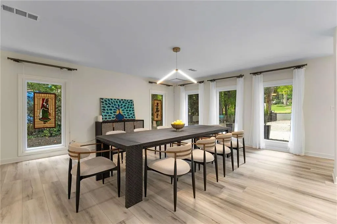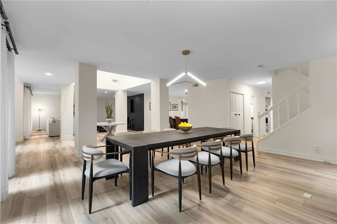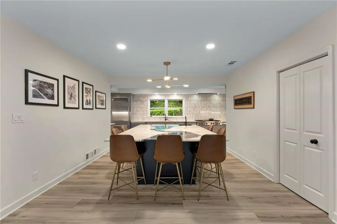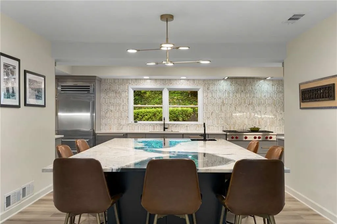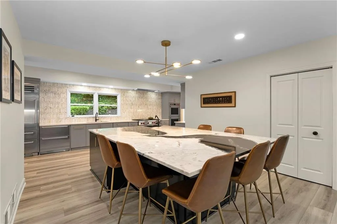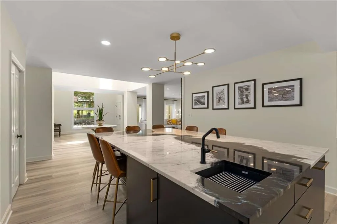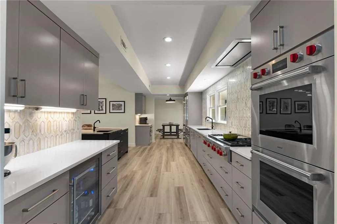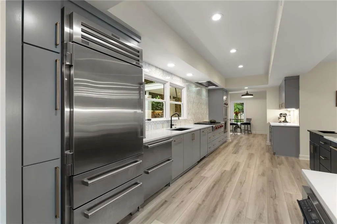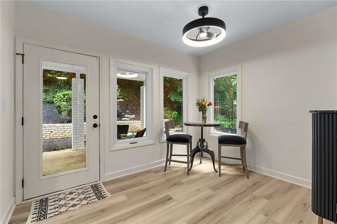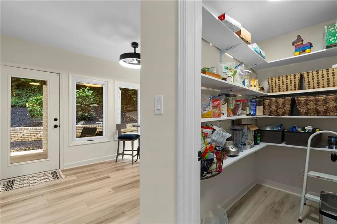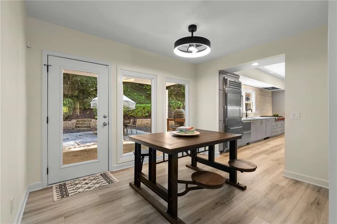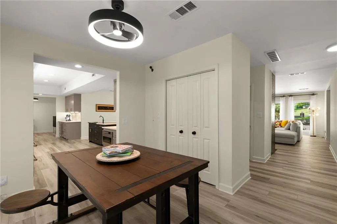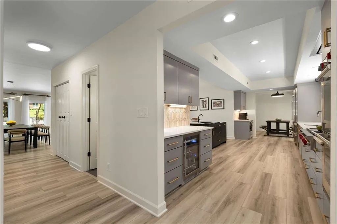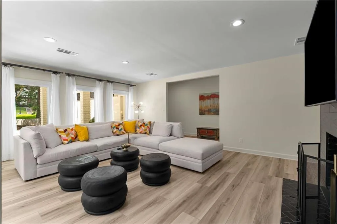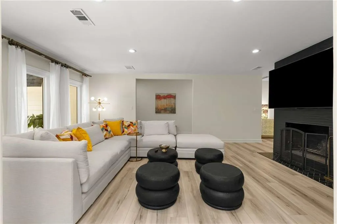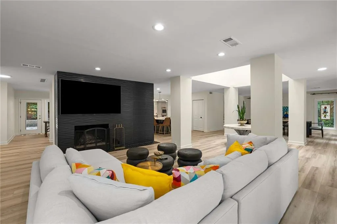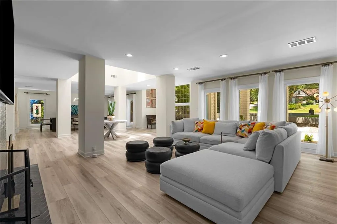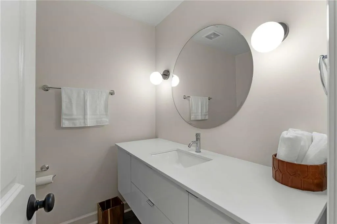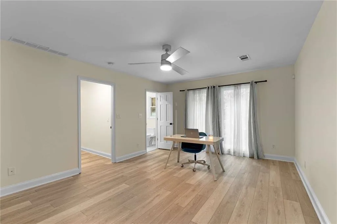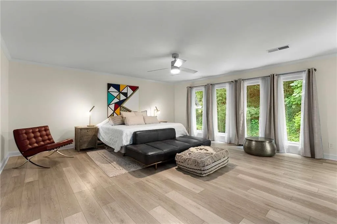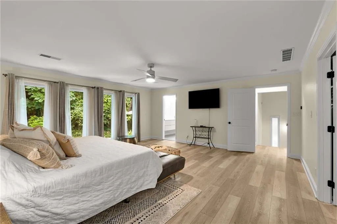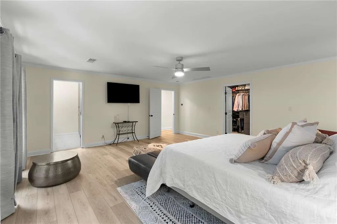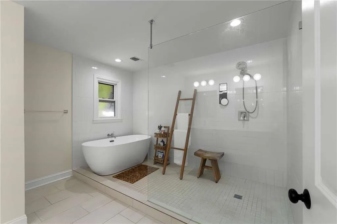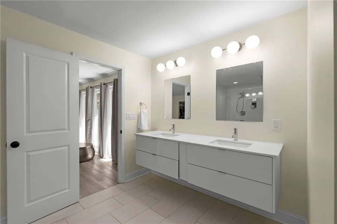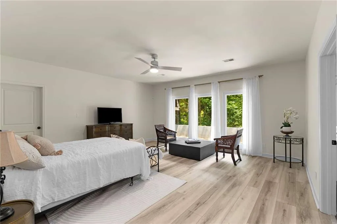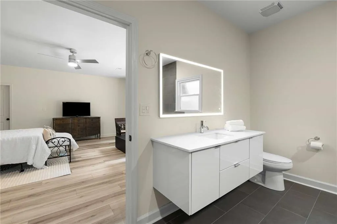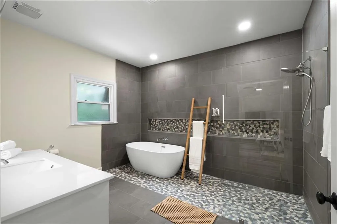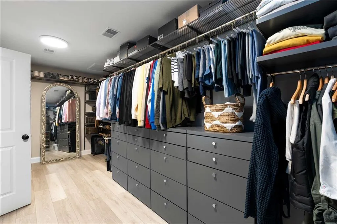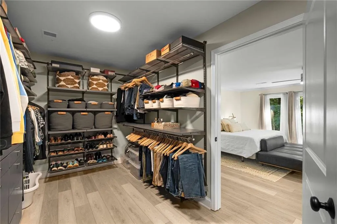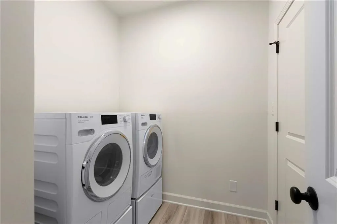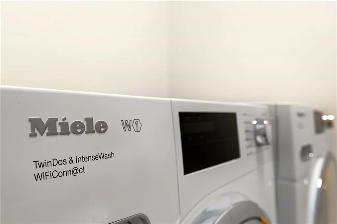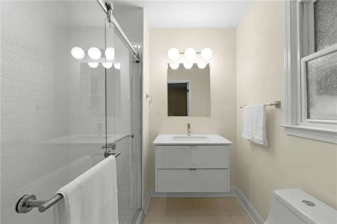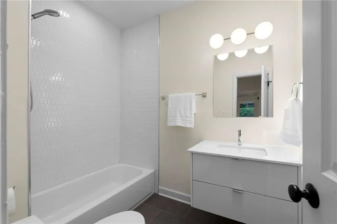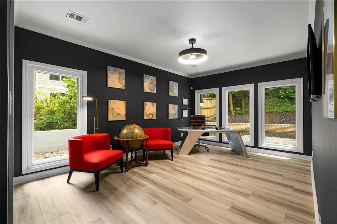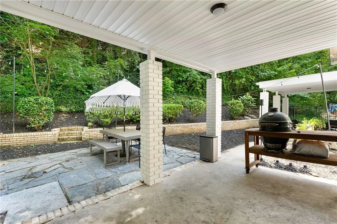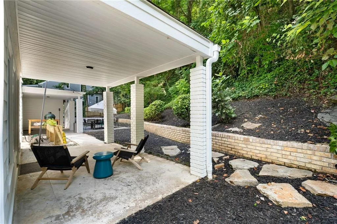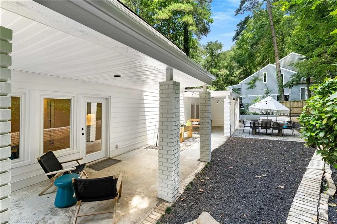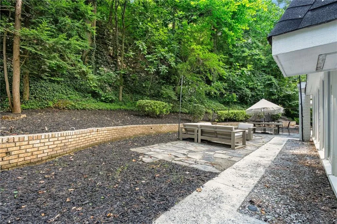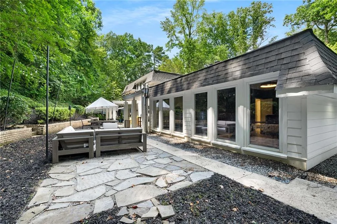Listing courtesy of Ansley Real Estate| Christie's International Real Estate
Stunningly Renovated 5BR/4.5BA Home in the desirable Hampton Hall Neighborhood-This beautifully updated Brookhaven residence blends luxury, functionality, and thoughtful design across five spacious bedrooms and four and a half baths. From the moment you arrive, you’ll notice the sophisticated upgrades inside and out, including a fully redesigned kitchen, curated lighting, and advanced climate and security systems. Built for entertaining, the chef’s kitchen is a showpiece, boasting a full marble backsplash with gold inlays, a striking dolomite island, custom maple cabinetry, and top-of-the-line Sub-Zero, Wolf, Bosch, and Zephyr appliances including a six-burner gas range, double ovens, and two dishwashers. The living room features a marble herringbone fireplace accent, while all baths feature a modern aesthetic — including a fully renovated junior suite with LED-lit mirror and soaking tub. Hardwood-style LVP flooring runs seamlessly throughout, including the stairs, and the primary suite offers a custom closet system. New light fixtures, multiple ceiling fans, and a skylit foyer add to the bright and airy feel.Smart home features include dual Nest thermostats, a four-camera security system, and a Nest doorbell camera.
The laundry area is equipped with premium Miele washer and dryer units.
Outside, the enhancements continue with a gated entry, EV charging outlet, and a permeable driveway feeding into a professionally engineered rain garden.
Landscaping includes evergreen arborvitae, cast iron, blueberry, camellia and azalea shrubs, and a rear patio perfect for entertaining.
This home is move-in ready with designer upgrades in one of Brookhaven’s most idyllic neighborhoods.

