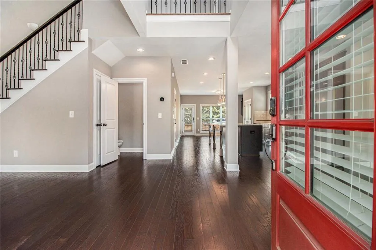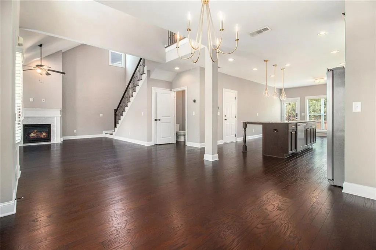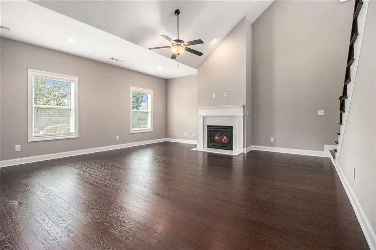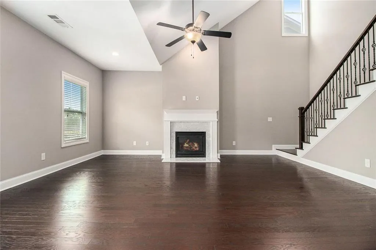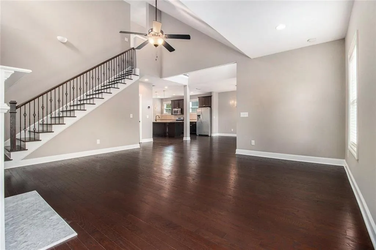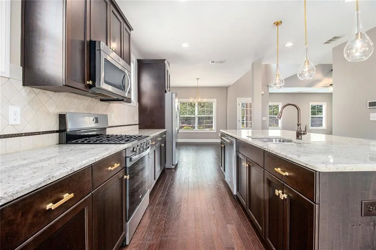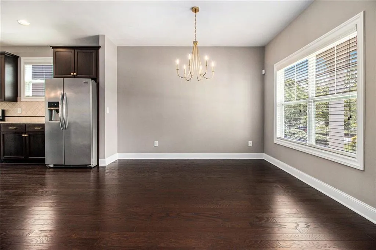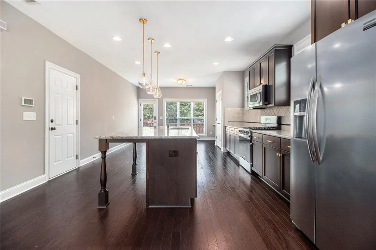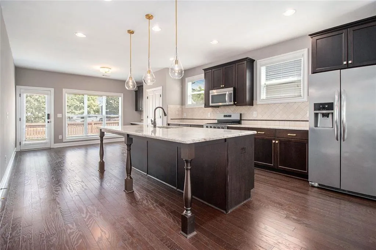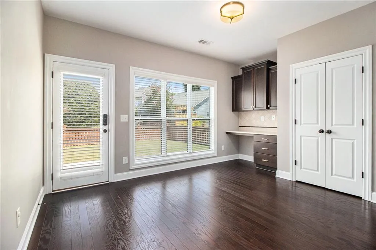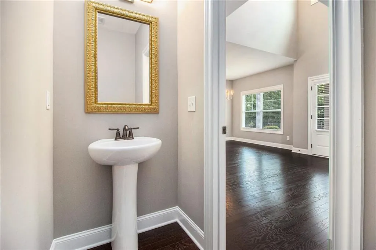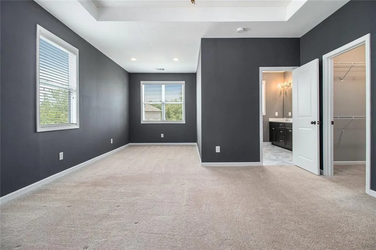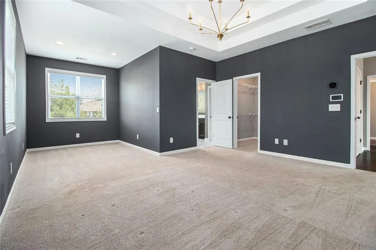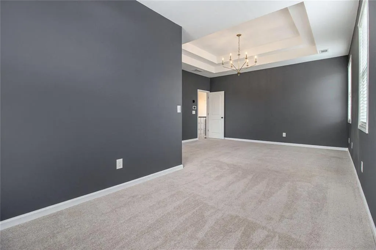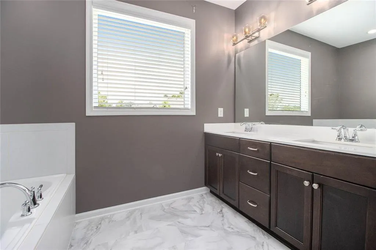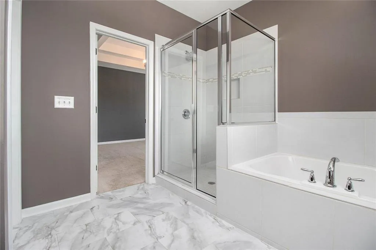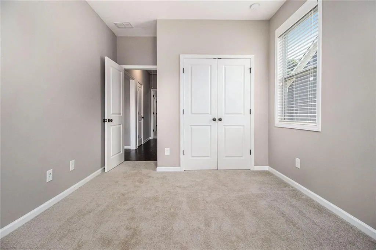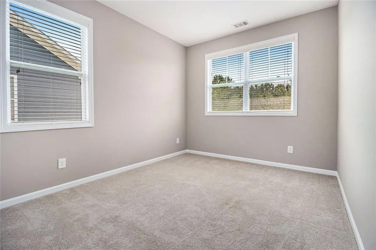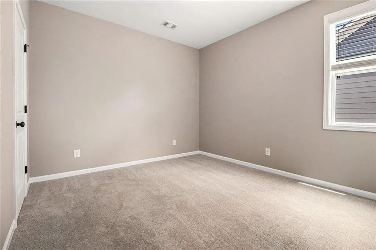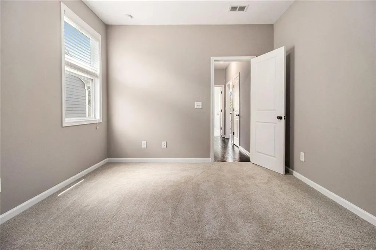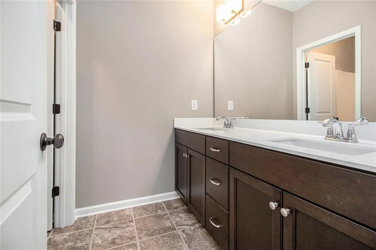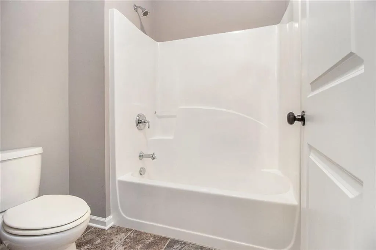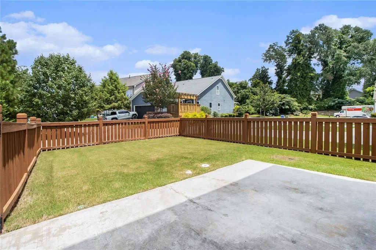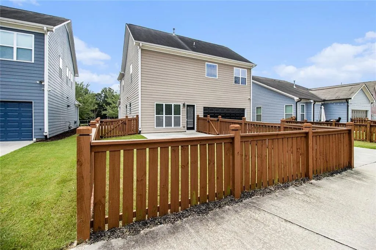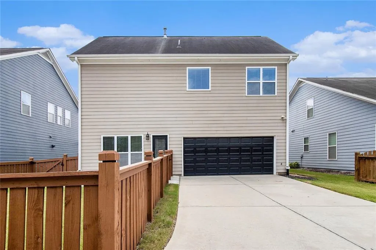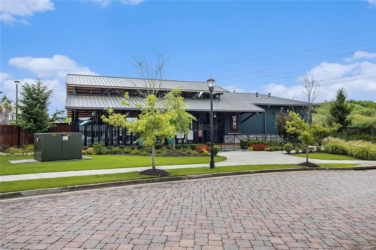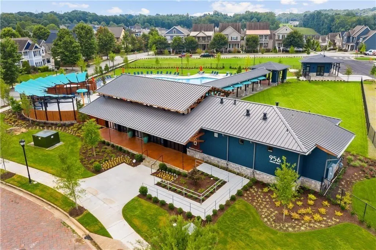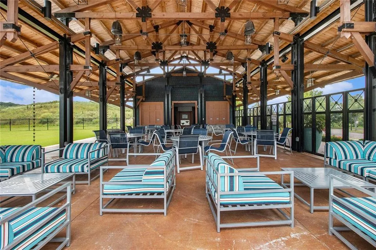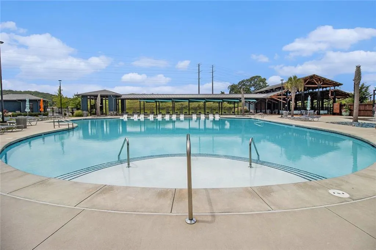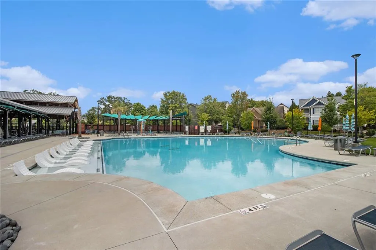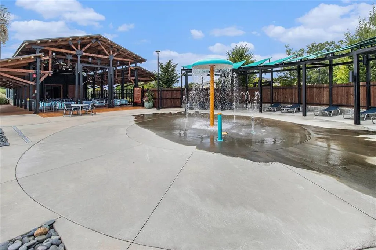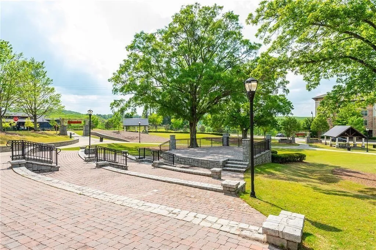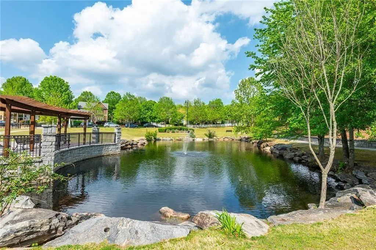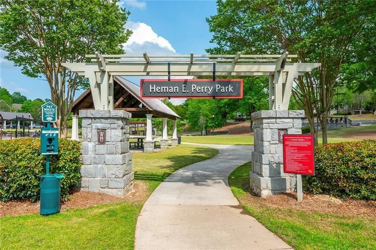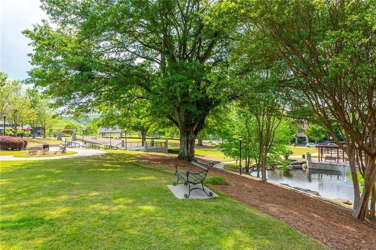Listing courtesy of BHGRE Metro Brokers
Welcome to West Highlands—where charm, convenience, and community come together in one of Atlanta’s most sought-after neighborhoods.
This impeccably maintained Craftsman-style home is perfectly situated in the heart of the vibrant and walkable West Highlands subdivision in West Midtown. Featuring 3 bedrooms and 2.5 baths, this move-in ready gem offers the ideal blend of timeless design and modern upgrades, all just minutes from Atlanta’s premier in-town destinations.
Step inside to find soaring ceilings, gleaming hardwood floors, and an open-concept floor plan that’s perfect for both entertaining and everyday living. The chef’s kitchen is a standout, with granite countertops, espresso cabinetry, stainless steel appliances, a large island, and a cozy breakfast nook that flows seamlessly into the bright and airy living space.
Recent updates include fresh interior paint throughout (2025), brand-new carpet upstairs (2023), updated bathroom flooring in the primary suite (2023), and modern lighting fixtures (2024)—offering a stylish, turnkey home ready for you to enjoy. The fenced backyard provides privacy and a perfect space for social gatherings, relaxation, pets or gardening.
Beyond the home, the West Highlands community shines with sidewalk-lined streets, lush green spaces, walking trails, and close proximity to the Westside BeltLine, Westside Park, and The Works ATL—a bustling hub of dining, shopping, and entertainment.
You’ll also enjoy quick access to I-285, I-20, I-75, and I-85, making commuting easy and placing you just minutes from Downtown, Midtown, Georgia Tech, Mercedes-Benz Stadium, and Hartsfield-Jackson Airport.
Don’t miss your chance to own a beautifully updated home in one of Atlanta’s most dynamic and fast-growing neighborhoods. Schedule your private showing today and discover all that West Highlands has to offer!


