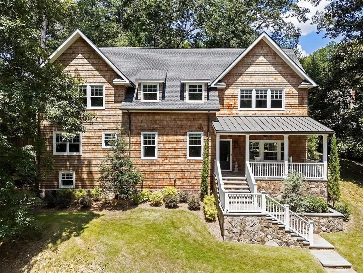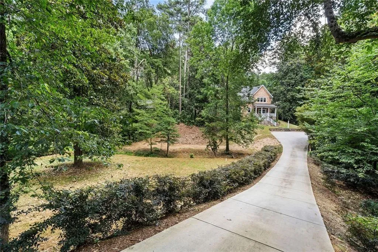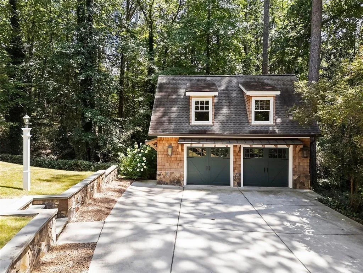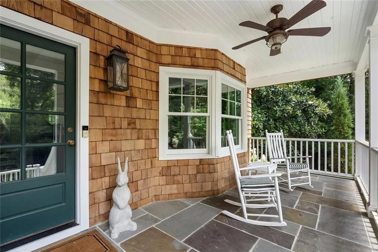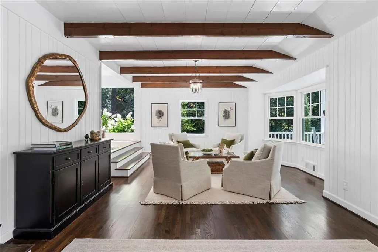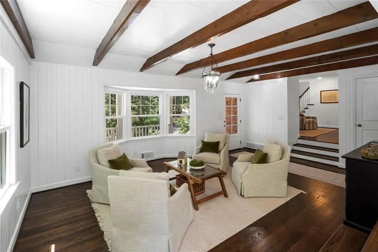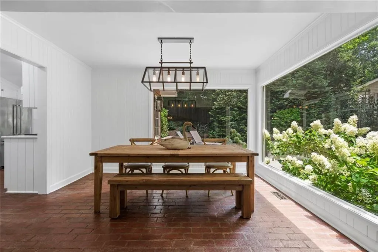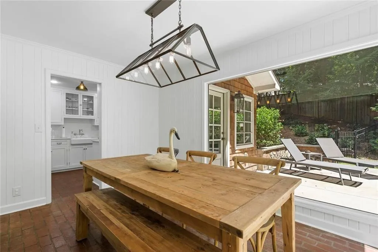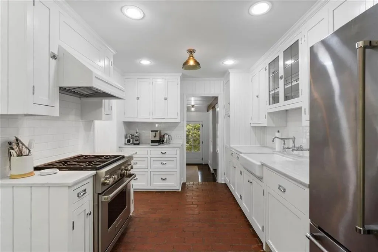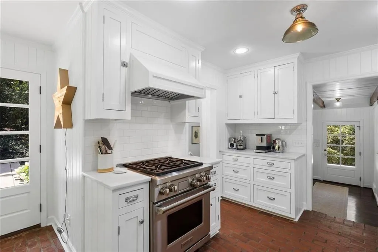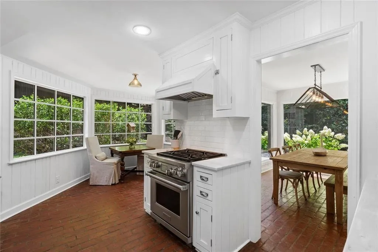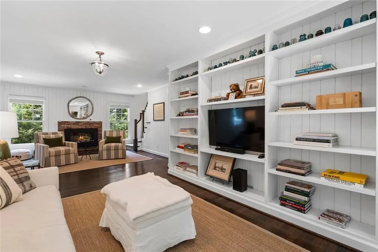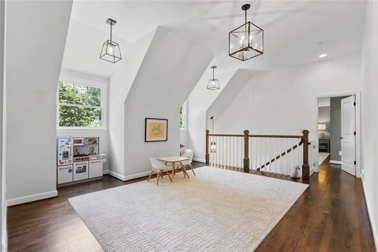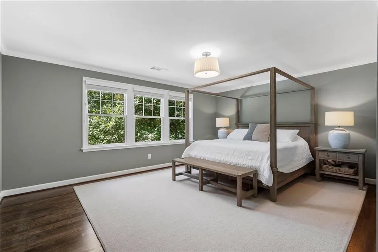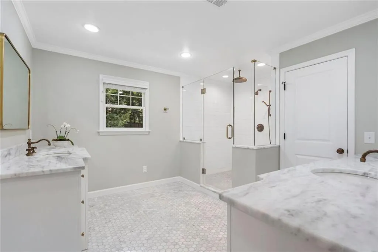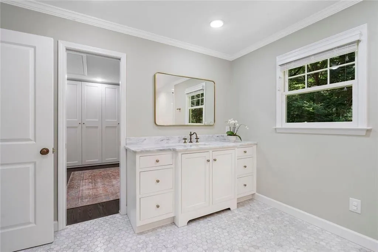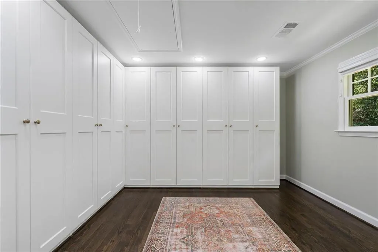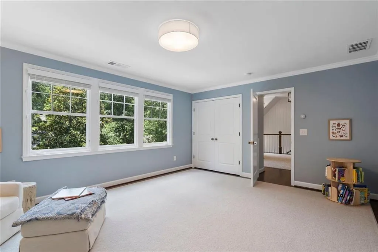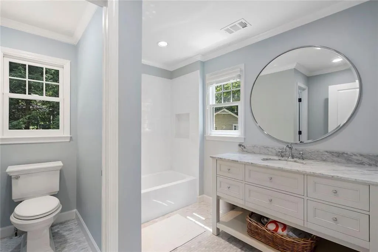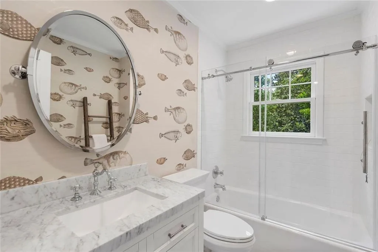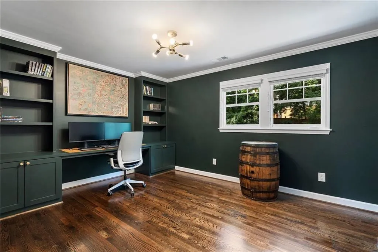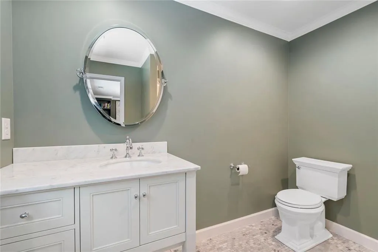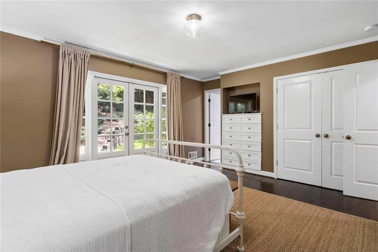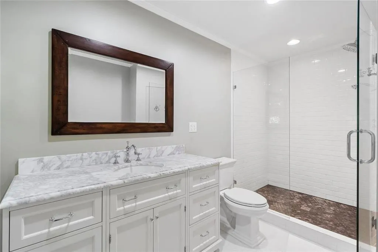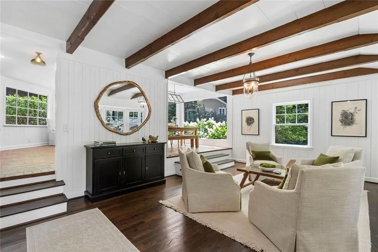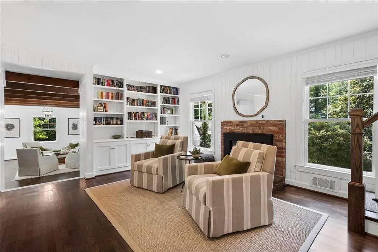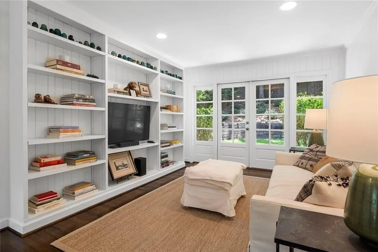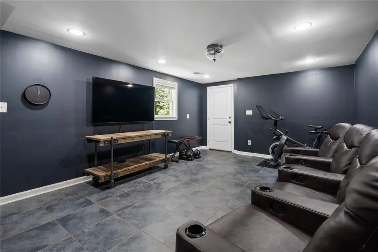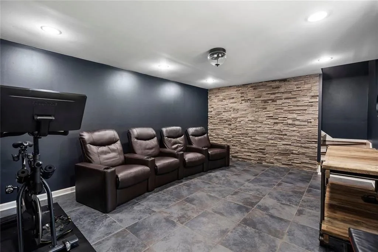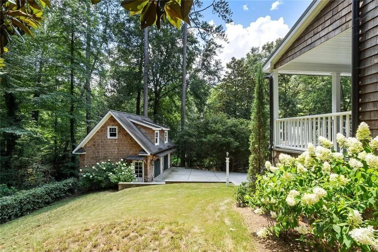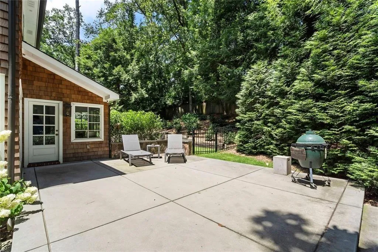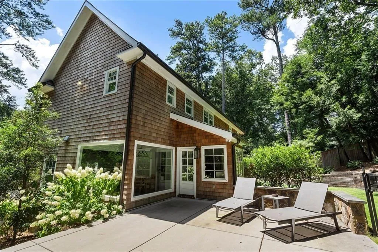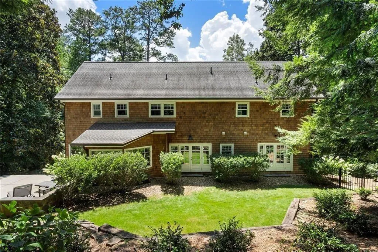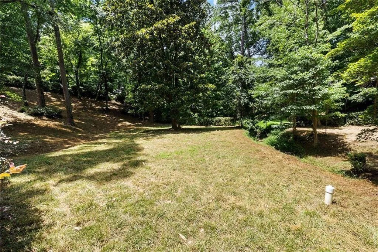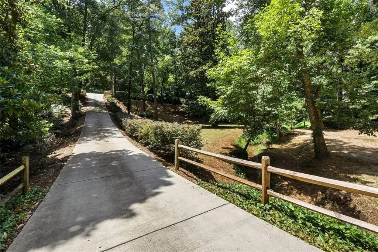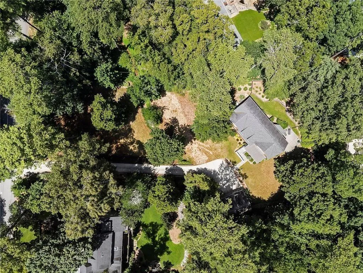Listing courtesy of Harry Norman Realtors
In the heart of Chastain Park, this exquisite Hamptons-inspired renovated home embraces original Earl McMillen-designed charm. Nestled on a quiet tree lined cul-de-sac street, this sophisticated home tucks into a private acre. A charming bluestone front porch leads into a main level living room, with beamed ceilings, oak paneling, and hardwood floors. The kitchen features marble counters, Wolf range, original brick floors and custom steel windows in the breakfast nook. This seamlessly flows into the spacious living room and dining area, as well as the den, all ideal for entertaining and everyday living. Delightful living areas with tons of natural light, sweeping views of nature, and lots of details that add character. The main level also has original primary suite and en-suite bath, and additional bedroom and full bath in hall. The expanded second story addition features new primary suite with en-suite bathroom, double vanities with marble counters, and oversized closet with built ins. Additionally, two en-suite bedrooms and a bonus room drenched in sunlight. Lower level daylight flexible living area, ½ bath, and laundry room. Professionally landscaped and fully fenced, gated front entry, large walk-out patio off kitchen, whole-house generator, Rain Bird irrigation system, and detached 2-car garage with storage and EV charger capacity. Located in the sought after Jackson Elementary school district and just minutes to schools, the PATH, amphitheater, horse park, NYO ballfields, tennis, golf, pool and playground. Easy access to Sandy Springs, Buckhead, and major highways.


