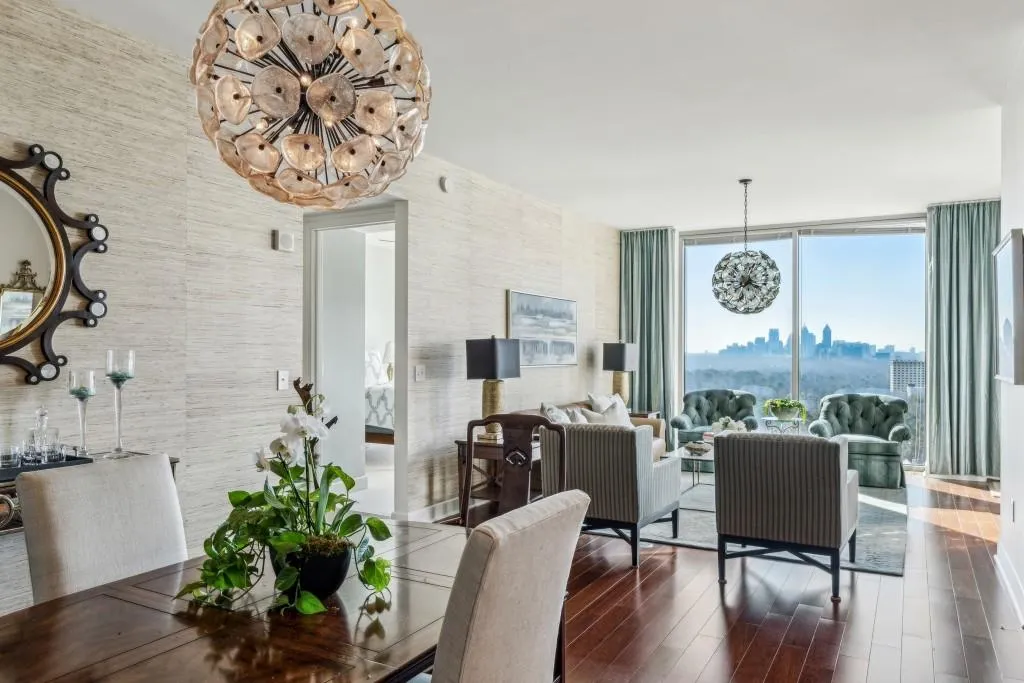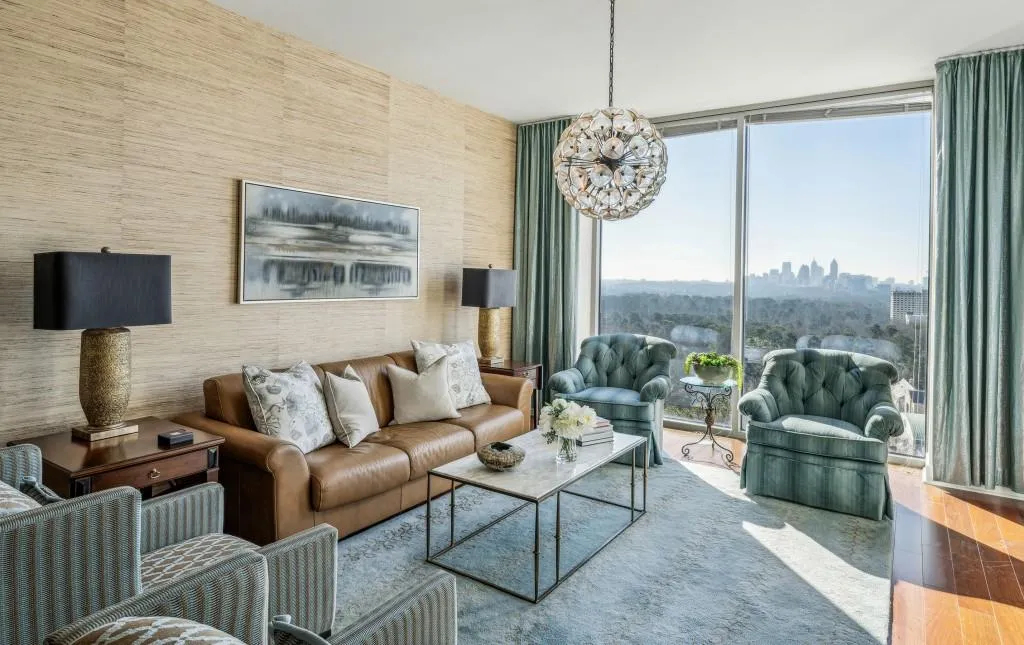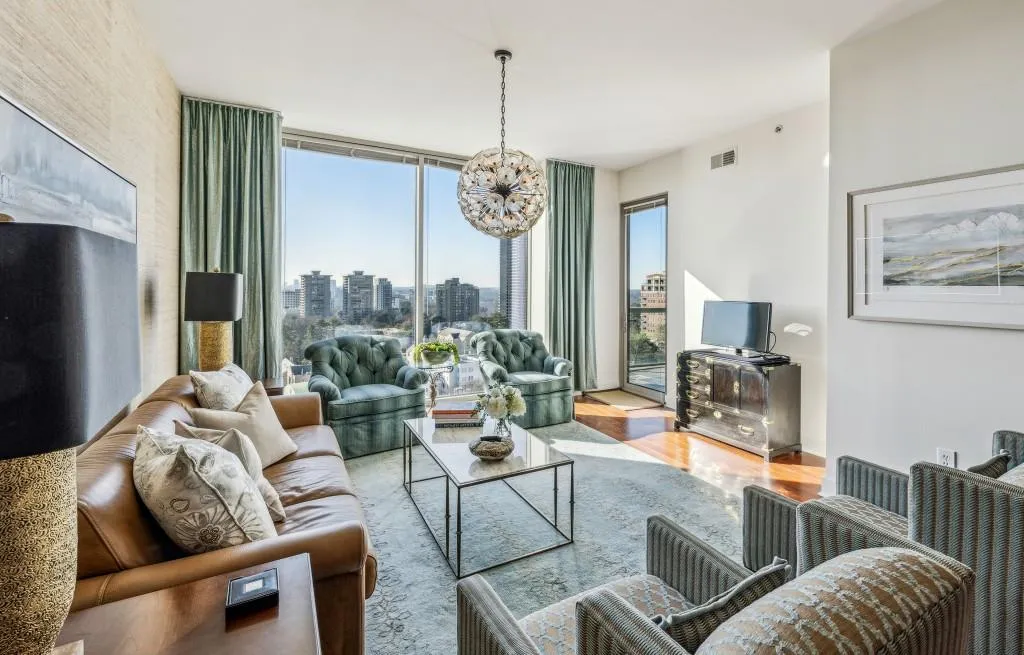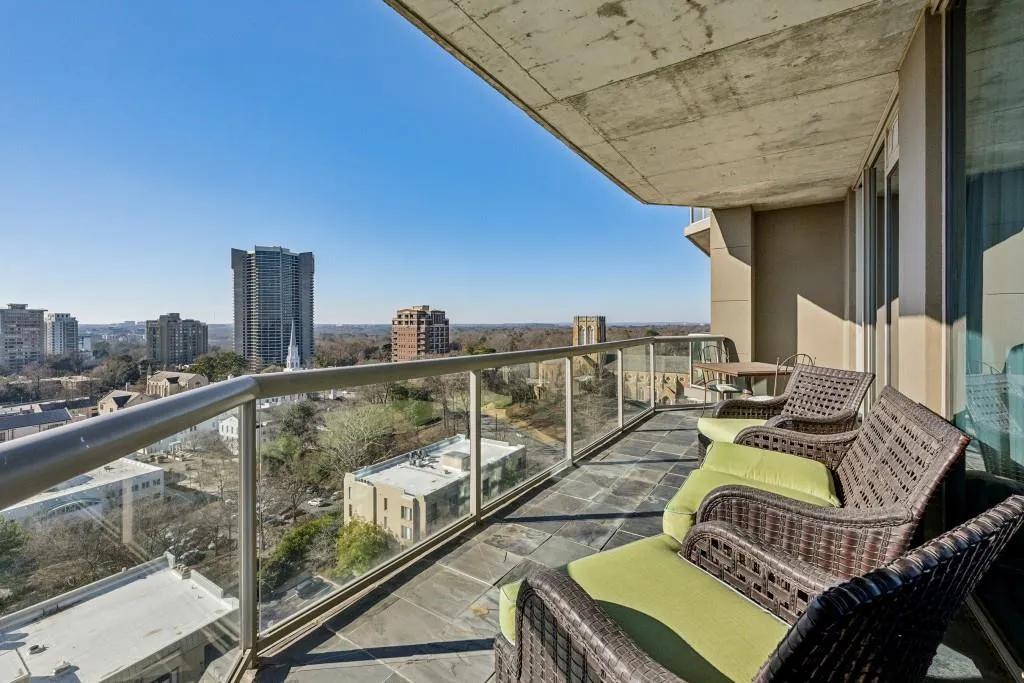Closed by Atlanta Fine Homes Sotheby's International
Enjoy an unobstructed panoramic view of downtown Atlanta from this elegant three bedroom home on the 12th floor of Gallery. The view, the space, extraordinary amenities and an ideal Buckhead location combine to make Gallery one of the most prestigious properties in Atlanta. At 2010 square feet, this flat offers an extensive light-filled living and dining area, with ample room for relaxation and entertaining. It has 10 ft ceilings and floor to ceiling windows throughout providing sweeping views. Steps off the living room is a private 27 ft. balcony, where you can enjoy morning coffee and evening sunsets. The spacious primary suite has 2 walk-in closets and direct access to the balcony. It has a roomy bath with double vanities, granite counter tops, a separate shower and a soaking tub. Each bedroom has its own bath. A chef’s kitchen boasts stone counters, a Subzero refrigerator, pantry, generous cabinetry for storage and stainless high-end appliances. It opens to the living and dining area. Conveniently, this unit has a large ensuite storage closet and laundry room. It comes with 2 parking spaces in a gated garage with electric vehicle charging stations. Gallery offers exceptional amenities: a 24x7concierge, gated parking, a pristine pool, a terrace with a gas grill and outdoor fireplace, lighted pickle ball and tennis courts, a well-equipped fitness center, a club room with a catering kitchen, a dog walk and a media room. As its name implies, the lobby is an elegant art gallery with quarterly art installations from Atlanta’s fine art galleries, accompanied by a community reception and artist talks. There are three guest suites and 5 electric vehicle charging stations. The Shops of Buckhead, fine restaurants, top- rated schools and groceries are in close proximity.






