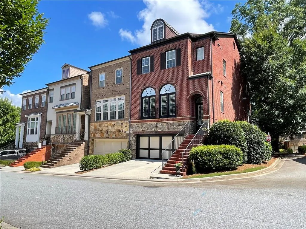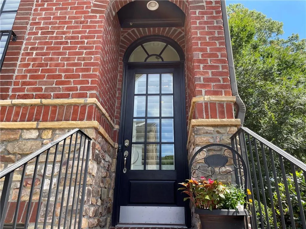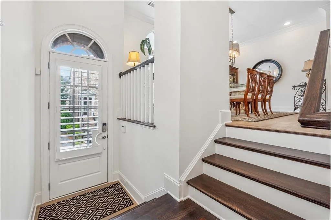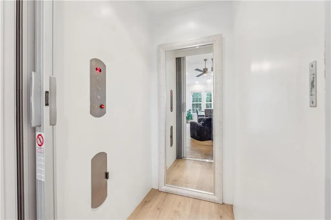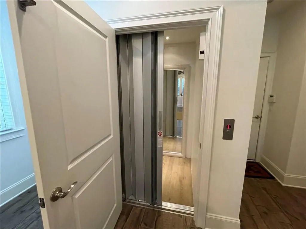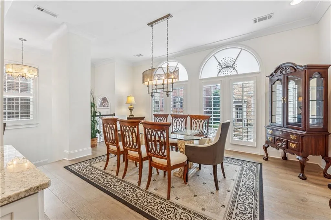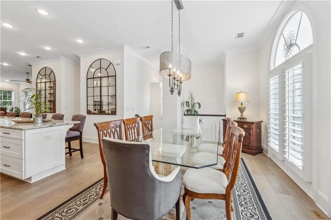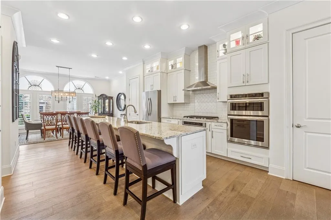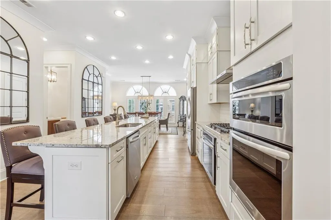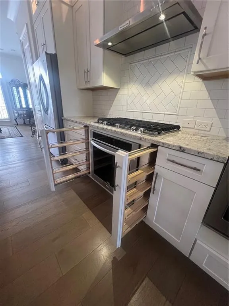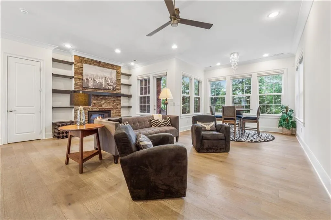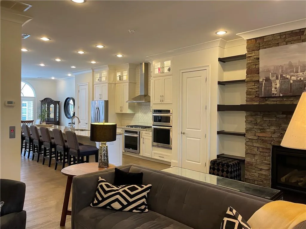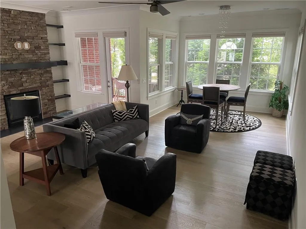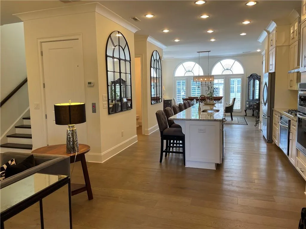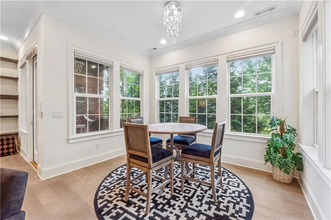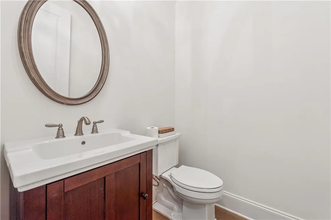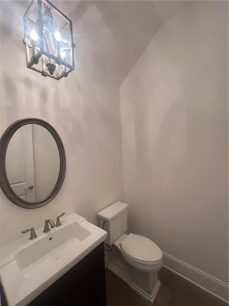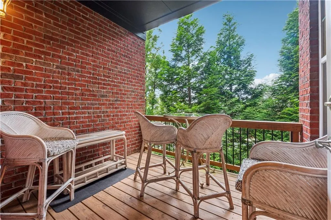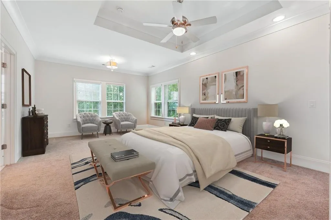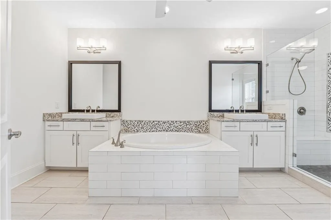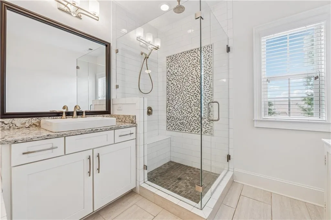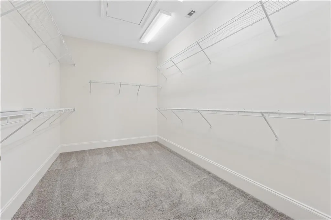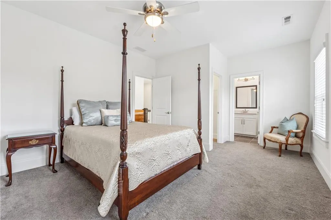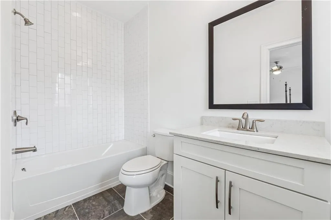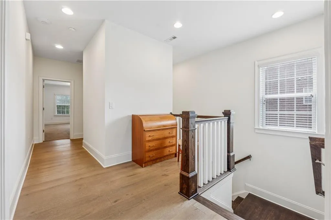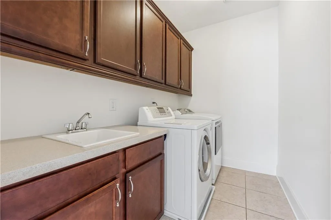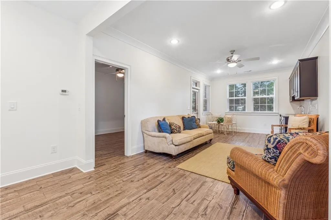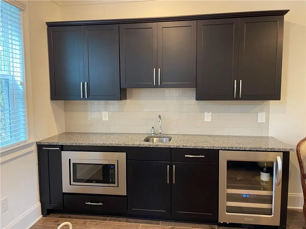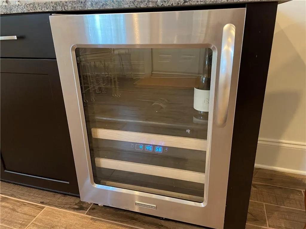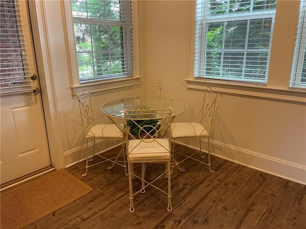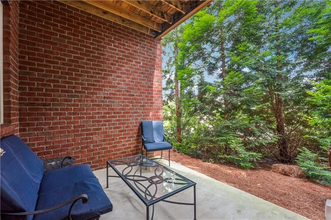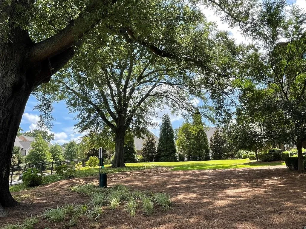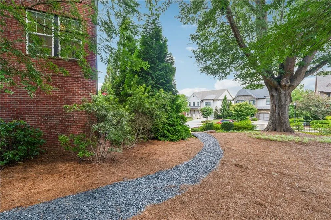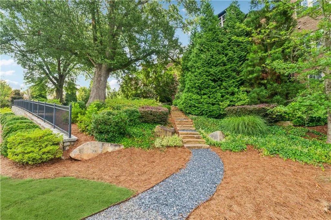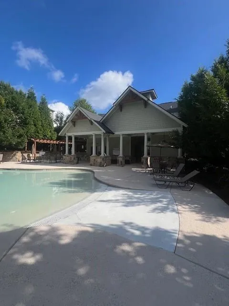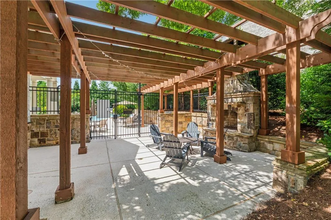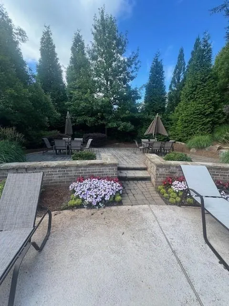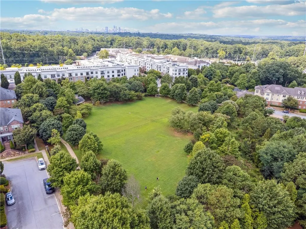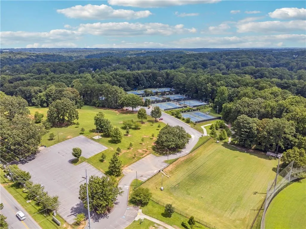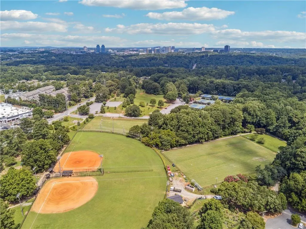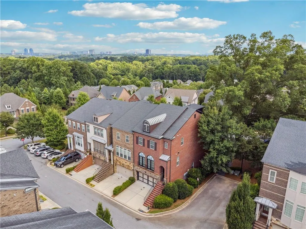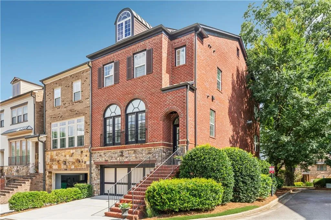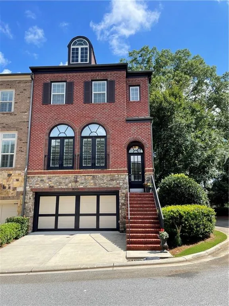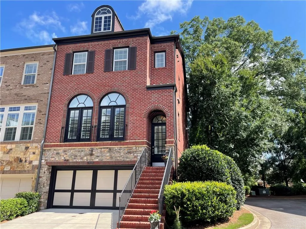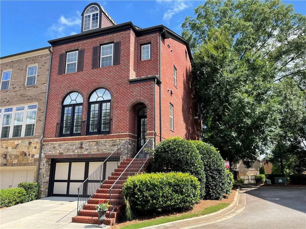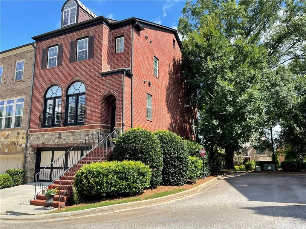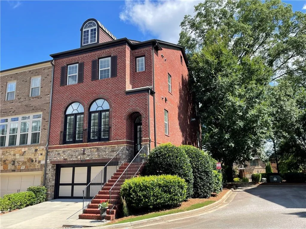Listing courtesy of Atlanta Communities
RARE opportunity to live in an impressive home in this coveted SWIM community in a PRIME BROOKHAVEN LOCATION. Spacious END UNIT townhome offers timeless luxury & sophistication. Interior highlights include: ELEVATOR allowing effortless travel moving groceries & luggage & makes aging in place easy. Step inside & you will fall in love w/the ABUNDANCE OF NATURAL LIGHT streaming through the open-concept layout w/soaring 10-FT CEILINGS & 8-ft doors. The chef’s kitchen w/views to the living & dining areas is ideal for hosting guests & features a 14-FT ISLAND that comfortably seats 6; Crisp white cabinets that go up to the ceiling & include custom storage drawers, spice racks, integrated trash/recycling; Dual pantries; Stainless appliances including 5-burner gas cooktop, DOUBLE OVENS & new convection oven/microwave; Designer finishes throughout include: WIDE PLANK WOOD FLOORS, modern cove molding, fireplace wall w/dual custom built-ins, lots of recessed lighting & ceiling fans, refined light fixtures, custom window treatments, FRESH NEUTRAL PAINT, plenty of STORAGE SPACE & more. Luxurious Over-sized Primary Suite w/sitting area & huge walk-in closet; Spa-inspired bath w/dual vanities, soaking tub, & frameless glass shower. The generously-sized secondary bedroom w/ensuite bath, large laundry room w/sink & lots of cabinetry, & loft computer area complete the upper level. The private TERRACE LEVEL RETREAT w/its own entrance & patio provides exceptional flexibility w/a third ensuite bedroom, media room, kitchenette area w/sink, tons of cabinets, microwave & beverage center. Outdoor & Community Amenities: Best location in community w/private covered deck overlooking beautiful oak trees & shaded green space; PLENTY OF GUEST PARKING & LOW HOA FEES covering most of the exterior maintenance including roof. Unique in-town neighborhood w/sparkling POOL & FIREPIT lounge area is peaceful & quiet w/every convenience at your fingertips. Enjoy direct access to Central Park at Brookleigh w/walking trail or take a short stroll to Blackburn & Keswick Parks. This is a TRUE WALKABLE LOCATION to dining, shopping, recreation, parks, medical & more. Excellent school district. Easy access to major interstates. REAL EASY LIVING!


