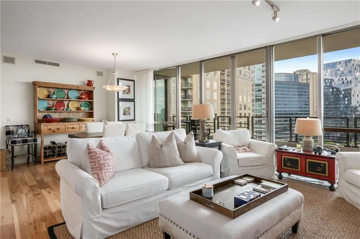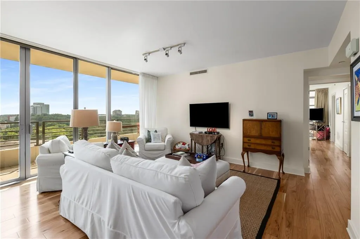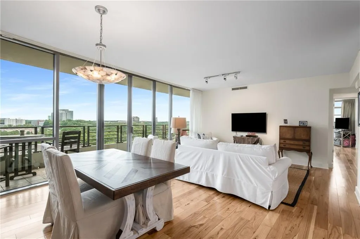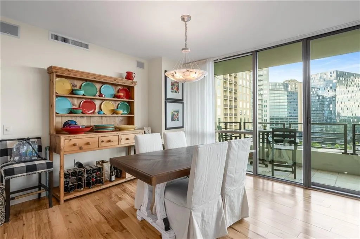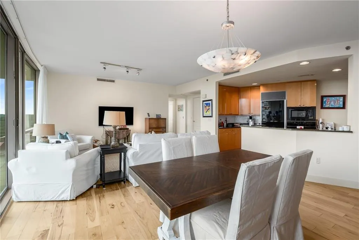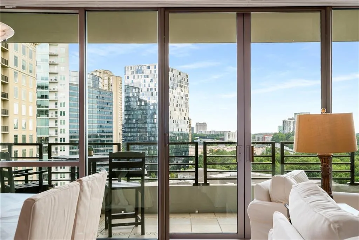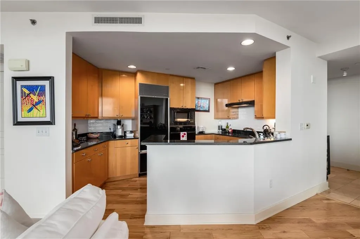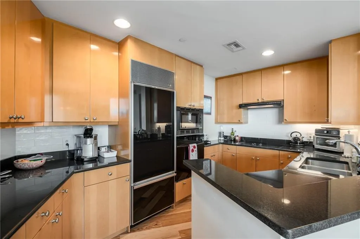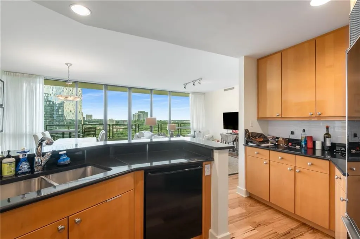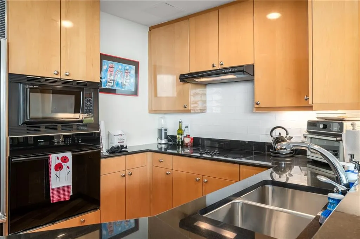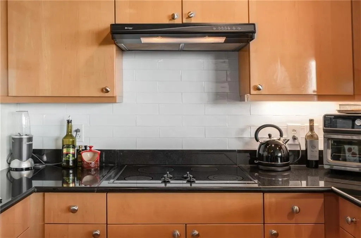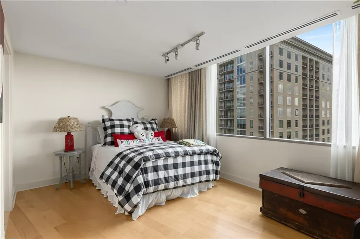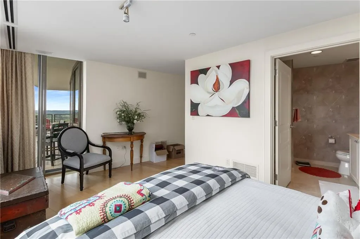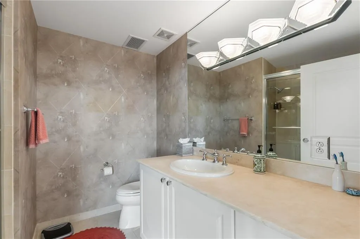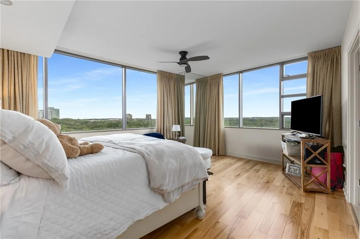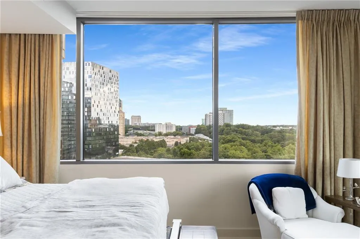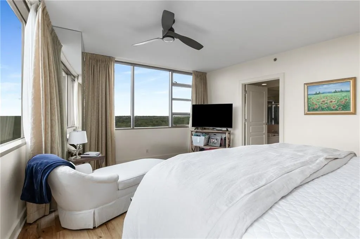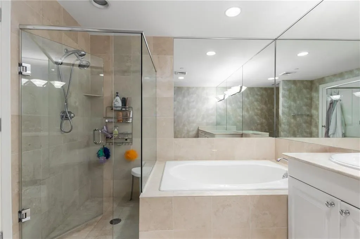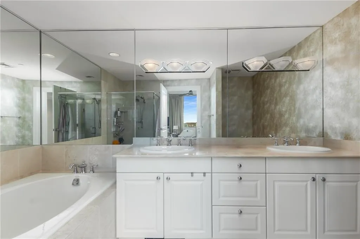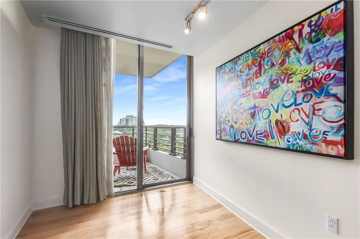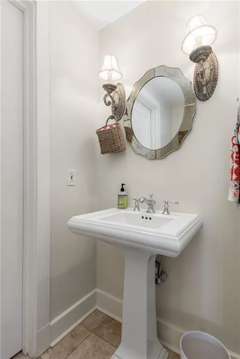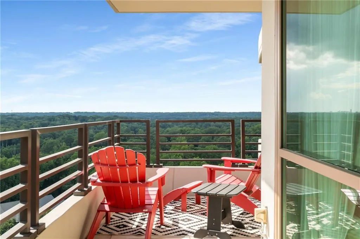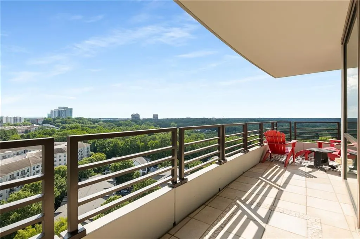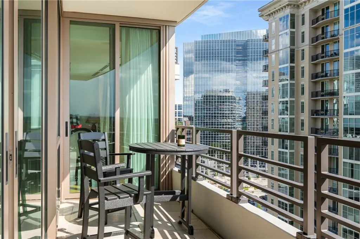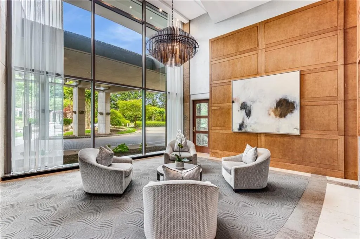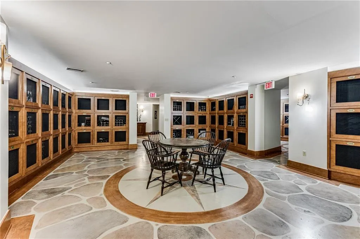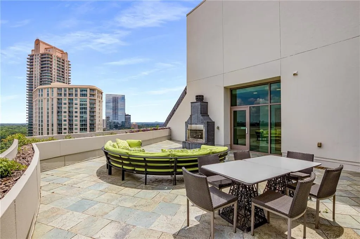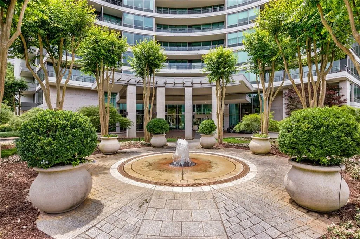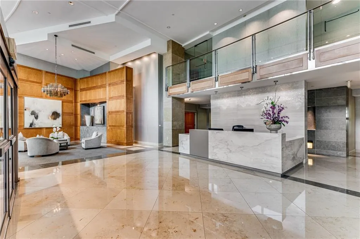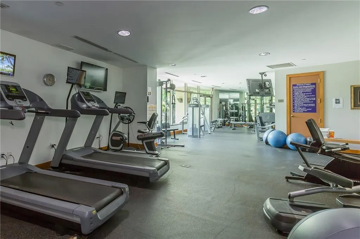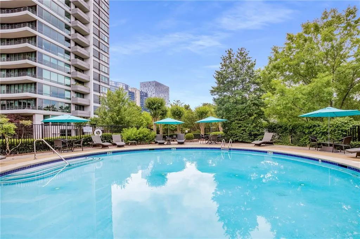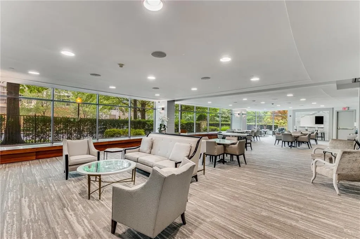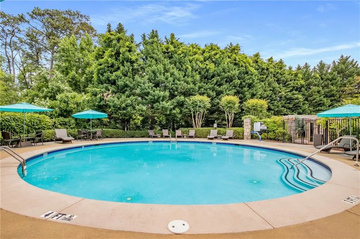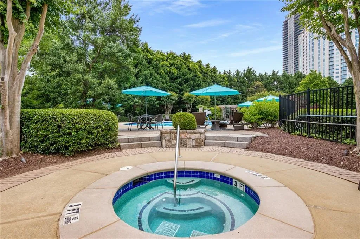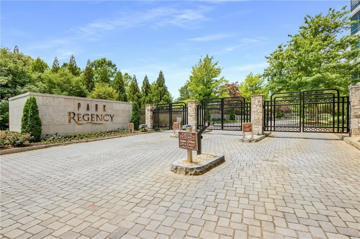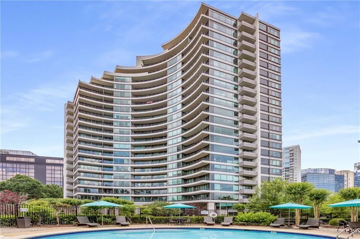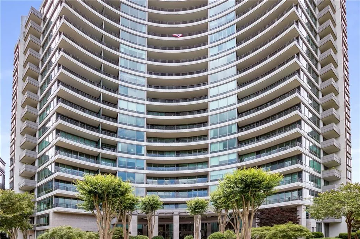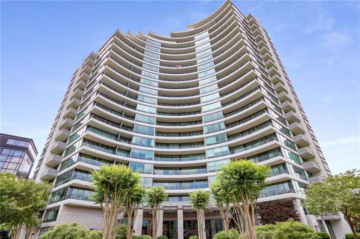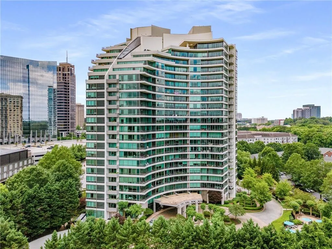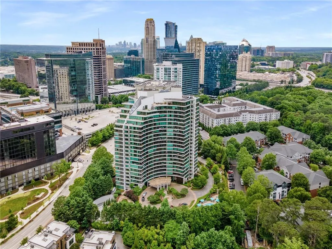Listing courtesy of Intowne RE
Views abound in this special corner unit at Park Regency. As you step into unit 1906, the floor-to-ceiling windows immediately draw your attention to the skyline views and the abundance of natural light. The kitchen opens into the living space, with doors that lead to a spacious balcony for a seamless indoor/outdoor living experience and making the room seem even larger. The entire unit features beautiful hardwood floors, and the kitchen is equipped with top-of-the-line cabinetry and appliances. The guest suite is gracious, with an ensuite bath and balcony access. On the opposite side of the home, you’ll find a den and the primary suite. The den is perfect for a home office, cozy reading nook, or your choice. The primary suite is covered in windows on two walls, offering amazing views in almost every direction. It boasts a large walk-in closet and marble bath with dual vanities, oversized soaking tub and walk-in shower. The unit comes with 2 deeded parking spaces and a private storage unit. Park Regency presents an incomparable opportunity to enjoy the ultimate in Buckhead living enhanced by attentive services, gracious amenities and security features including a grand lobby with welcoming Lobby Ambassadors, valet parking, attentive staff including engineering, housekeeping, maintenance and management, electronically monitored access controls manned 24/7/365, gated entrance and grounds and gated secured parking garage, event room with full catering kitchen available for homeowner use, resort style pool and hot tub, fitness center with steam and sauna, rooftop terrace, climate controlled wine cellar where each homeowner has an assigned bin, 2 guest suites available for owners to rent for their guests, convenient pet walk, emergency call systems in every home, and assigned storage with every home. The ultimate in Lock and Leave!

