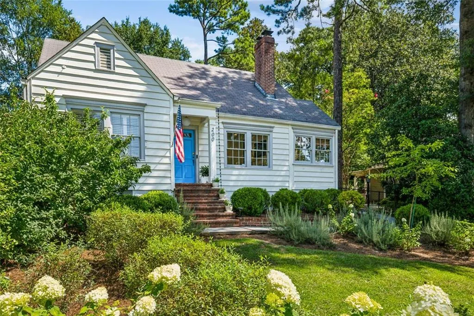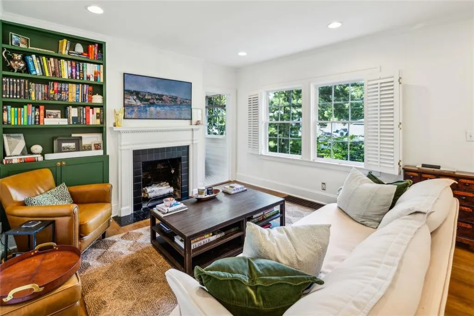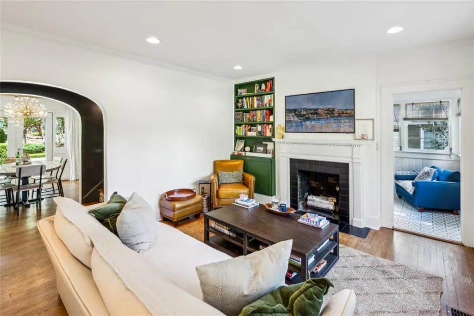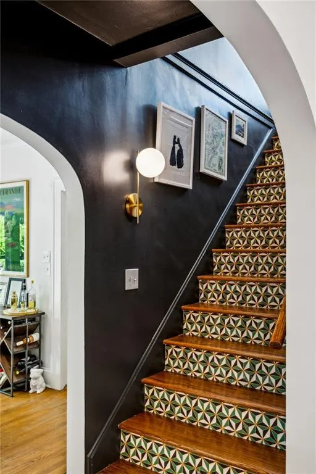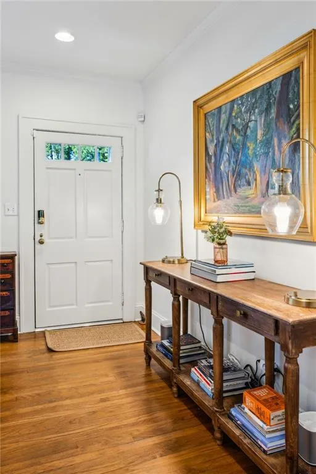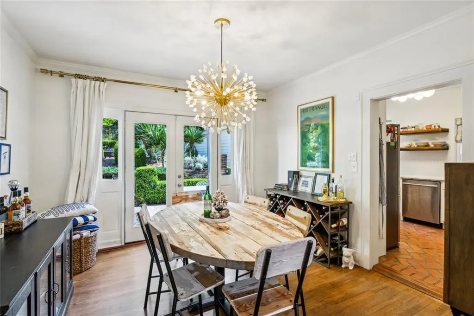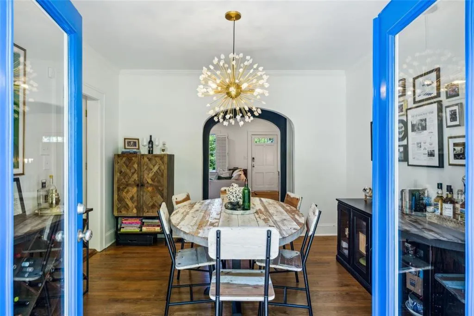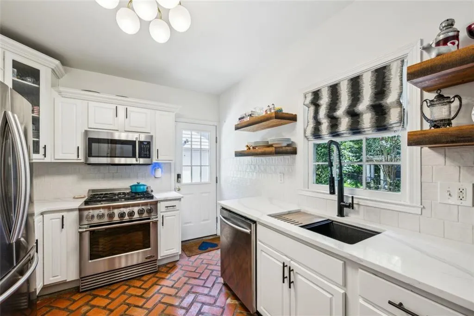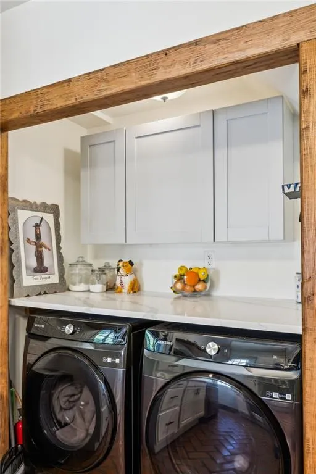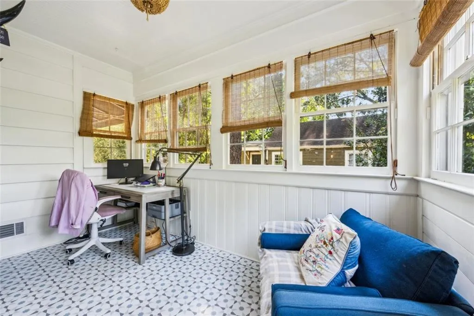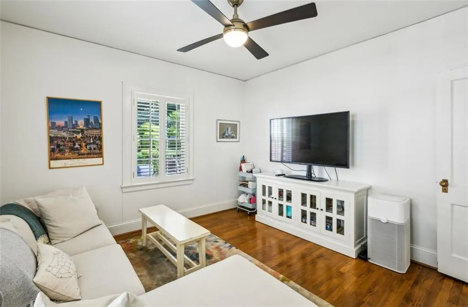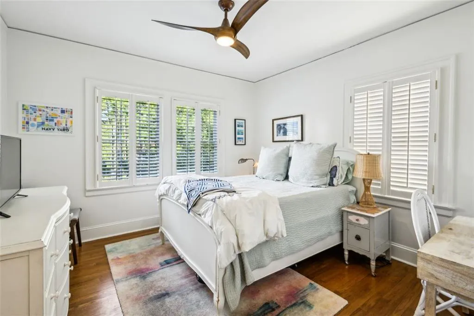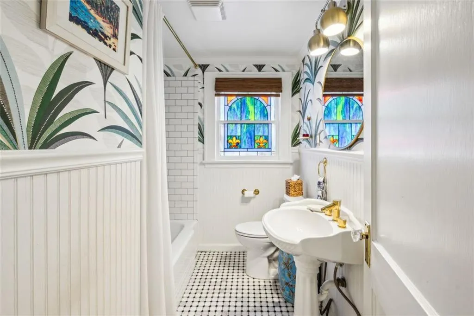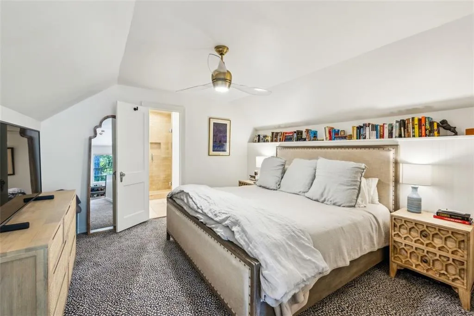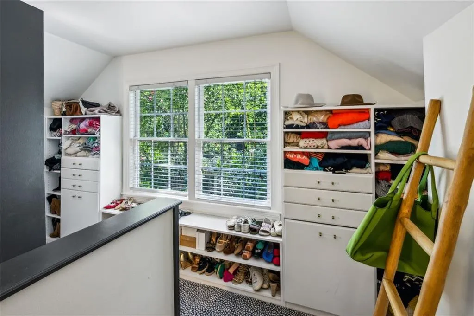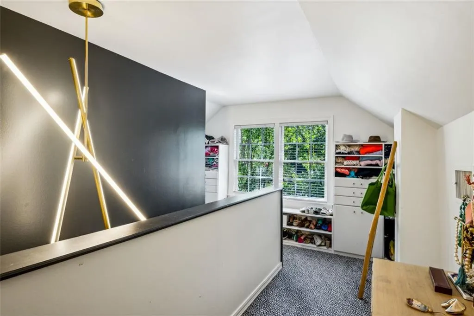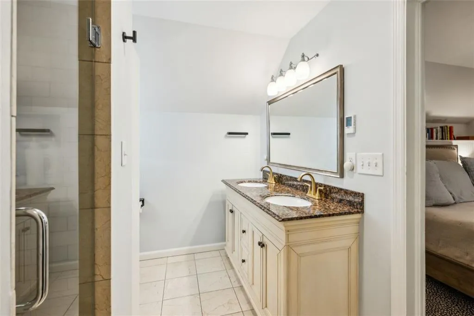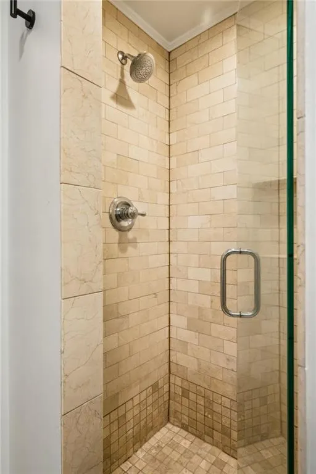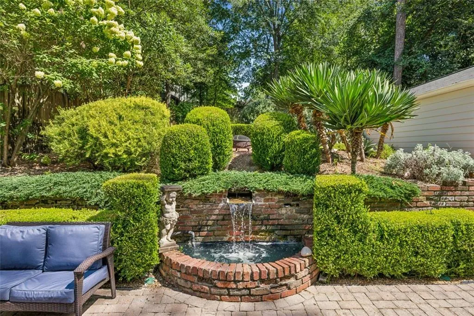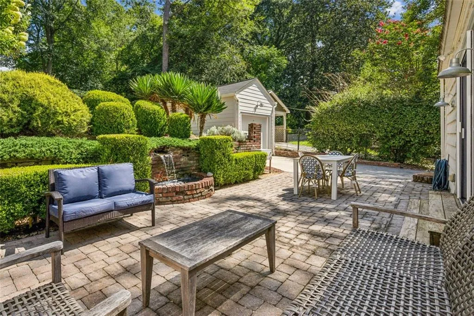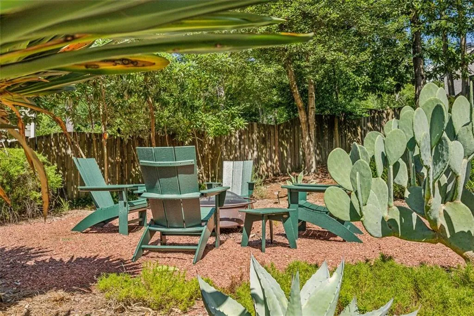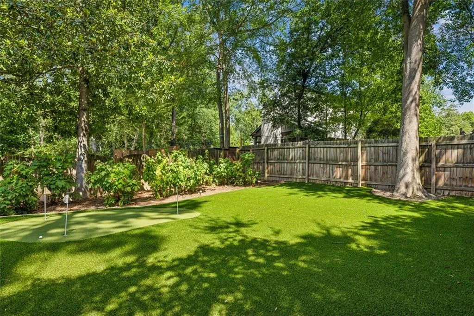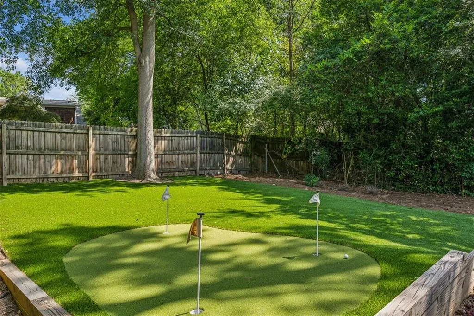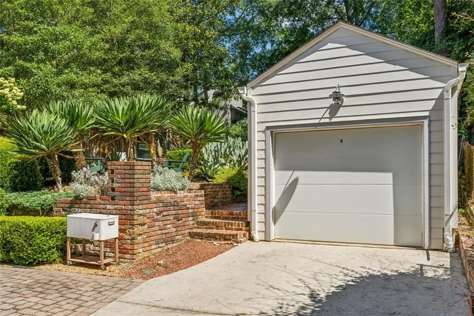Listing courtesy of Atlanta Fine Homes Sotheby's International
Perfect home in Peachtree Hills! This 1940’s bungalow has been designed to a tee, featuring 3 bedrooms + 2 bathrooms, spacious fireside family room open to separate dining area, renovated kitchen with quartz counters, designer tile, stainless steel appliances, separate pantry and custom laundry closet. Two large bedrooms and one bathroom with original stained glass window in private bedroom wing, complete with a separate office or sunroom off of the living space. Double doors lead from the dining room to the backyard oasis with a brick paver patio and fountain perfect for entertaining, newly tiered and landscaped backyard with fire pit and turfed flat area with a custom putting green! Upstairs boasts a private primary suite with dual walk in customized closets, and an ensuite dual vanity bathroom and walk in shower. Don’t miss the rare one car garage and gorgeous landscaping fit for a true gardener!


