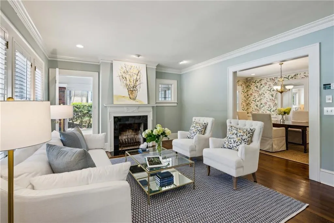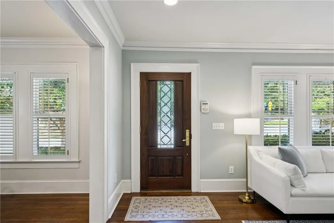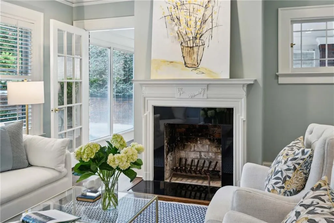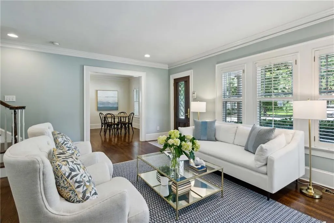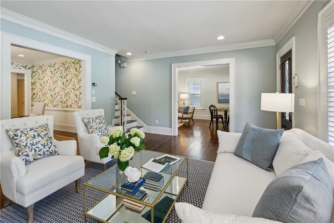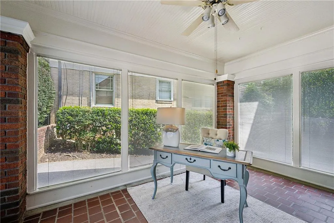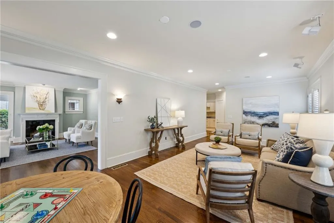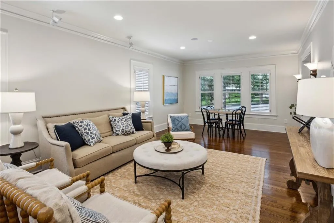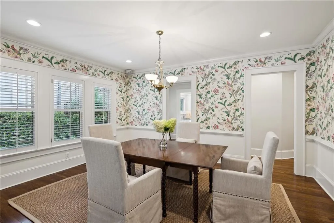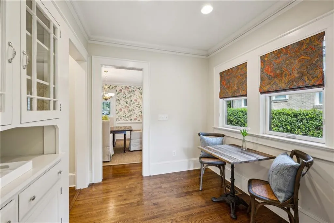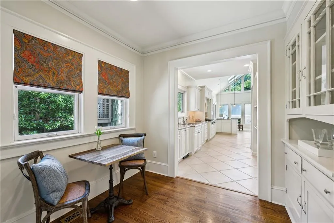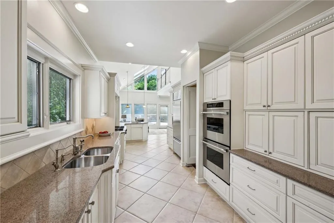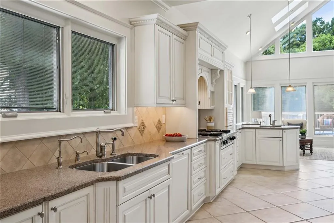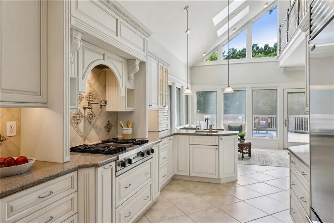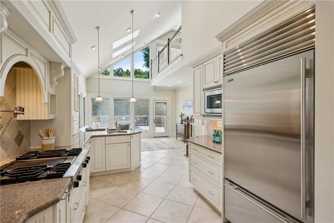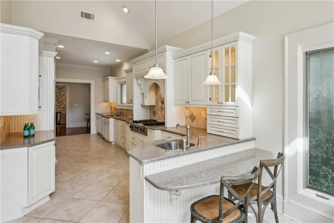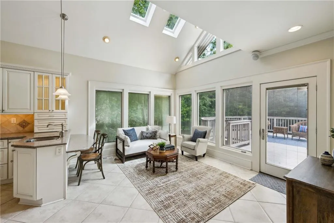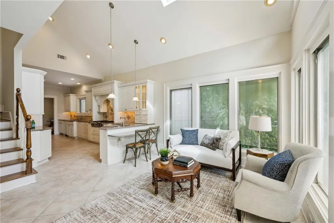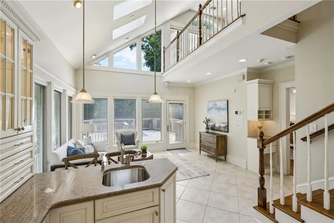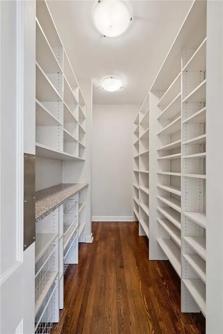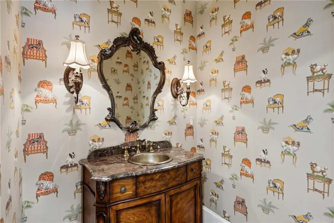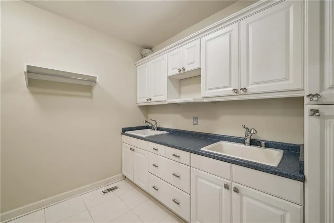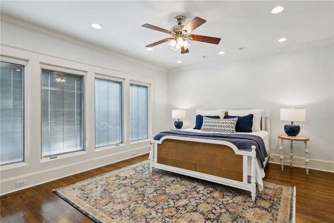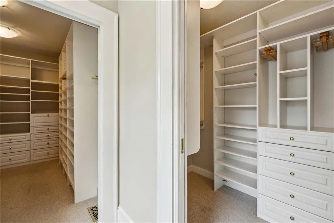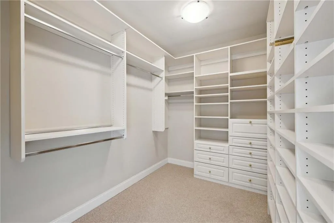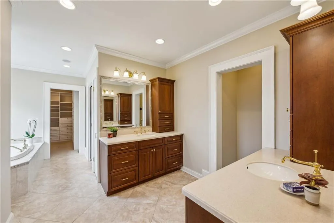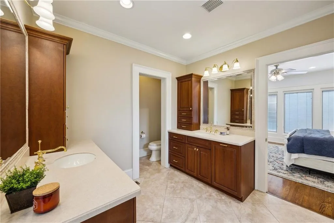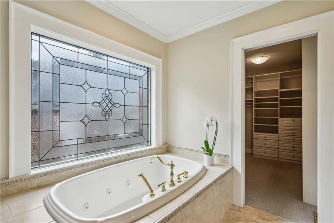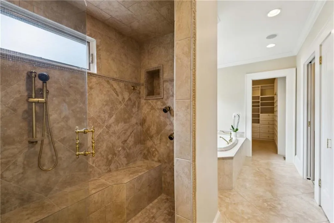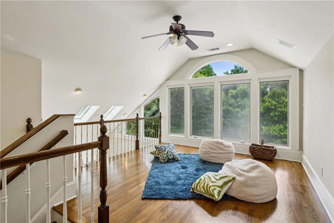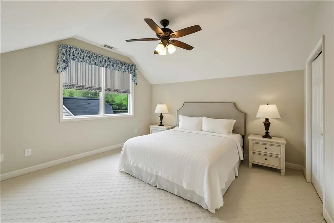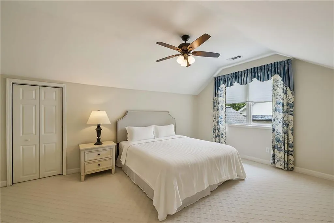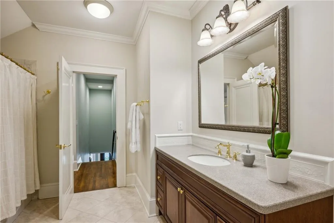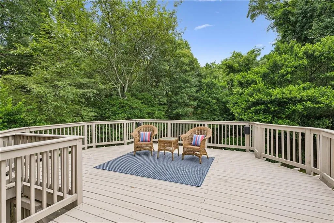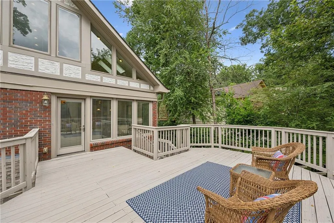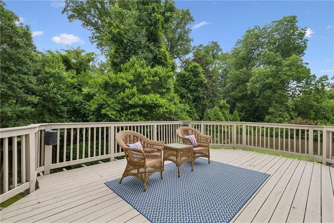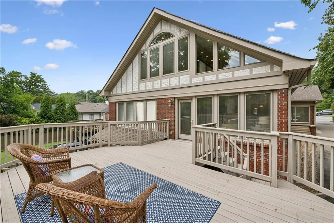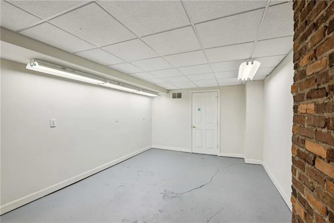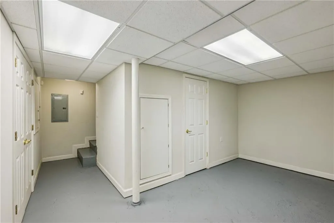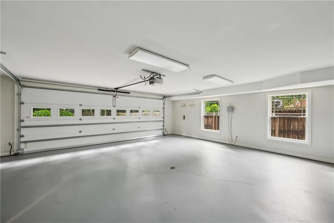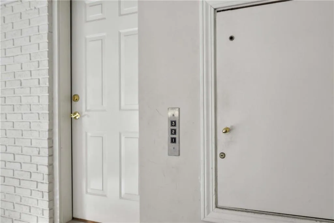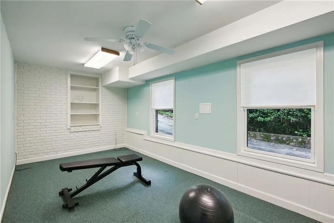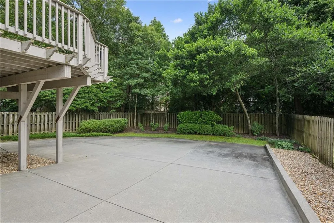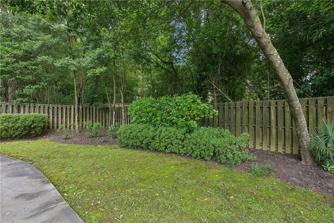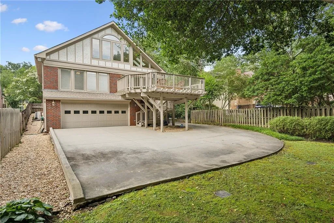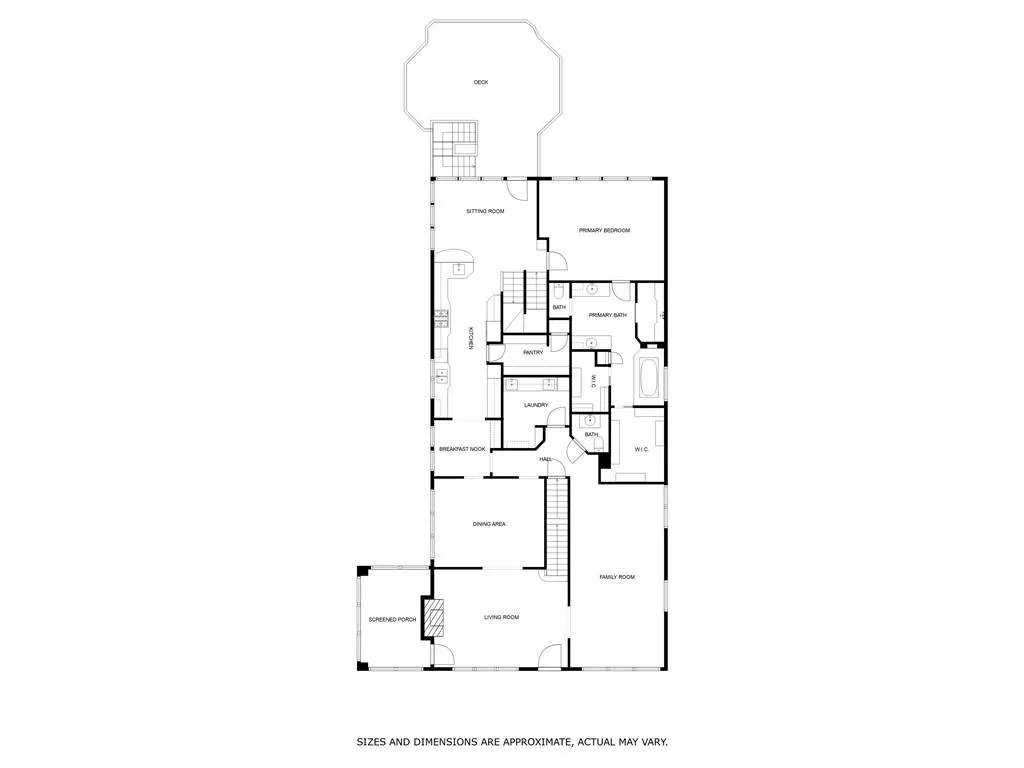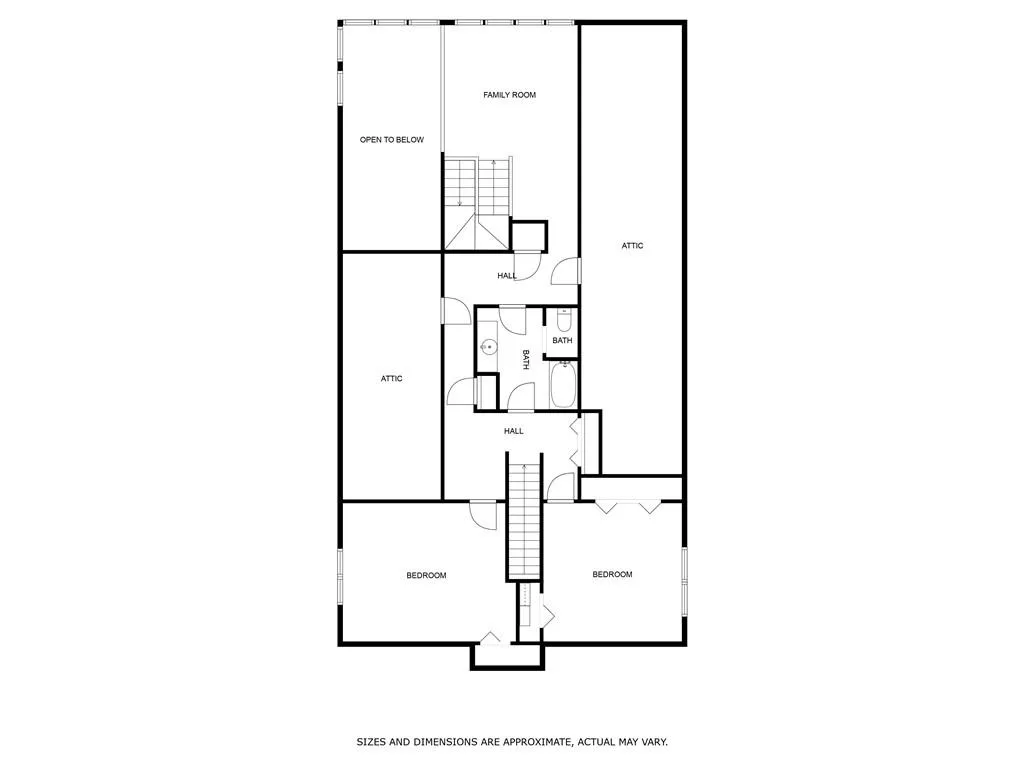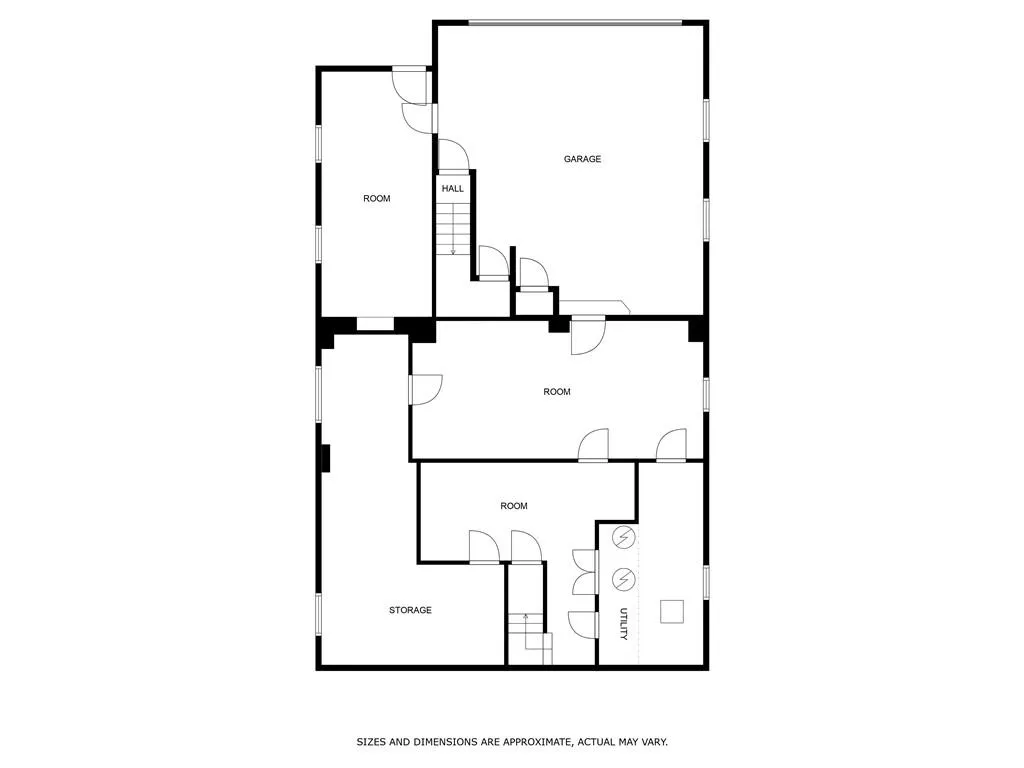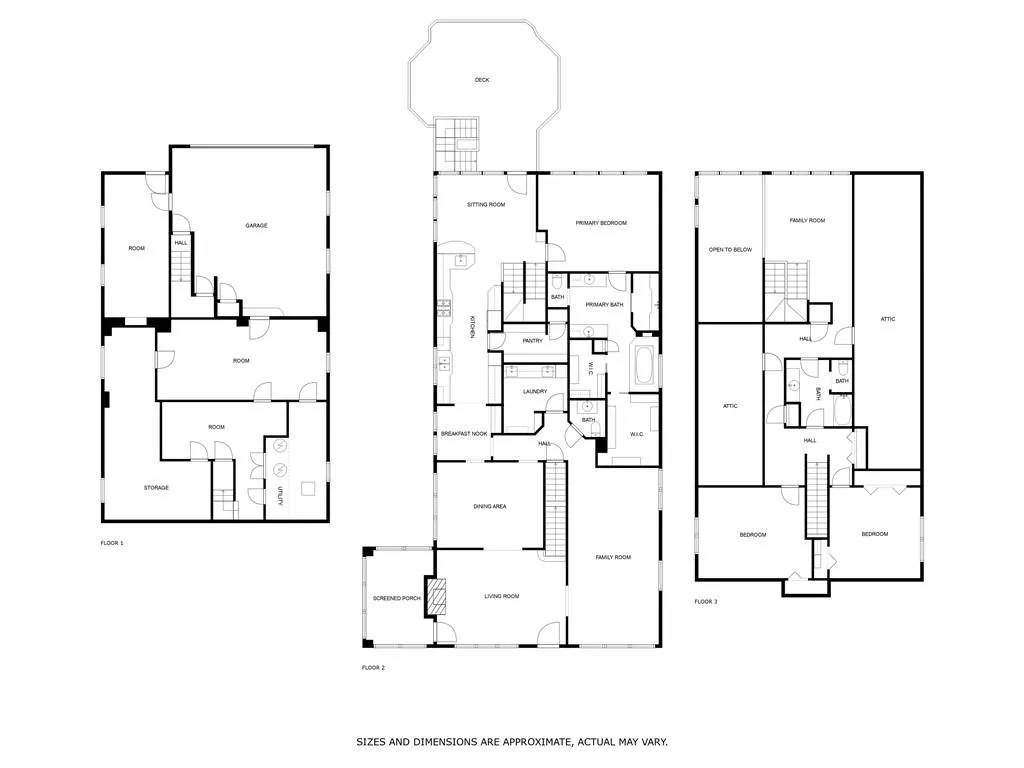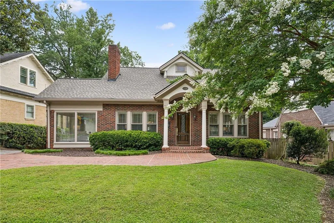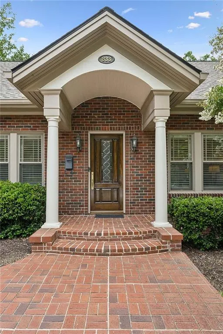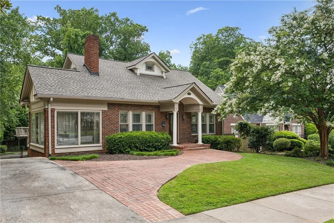Listing courtesy of Atlanta Fine Homes Sotheby's International
Price reduced to attract attention! So much larger than it looks! This beautifully updated brick home is ideally situated on one of Morningside’s most prominent and desirable streets. Walkable, offering a gracious entertainer’s floor plan, a coveted primary suite on the main, and an attached two-car garage – this is a wonderful opportunity. As soon as you enter the gracious, light-filled living room, you know you are in a special place. The sunroom is ideal for an office or playroom, and the large family room is perfect for large gatherings of family and friends. A banquet-sized dining room is ready for the ultimate dinner party. The large kitchen features professional appliances, two sinks and a huge walk-in pantry, and it opens to a two-story keeping room with a wall of windows and access to an oversized deck – seamless indoor/outdoor living! Incredible space. The primary on main features a spa-like bathroom with separate vanities, a steam shower and tub, and two large custom walk-in closets. An oversized laundry room with two sinks (one jetted) and a designer-inspired powder room round out the main level. Upstairs, you will find two generously sized bedrooms and a full bathroom. A spacious and light-filled loft would be ideal as an office or lounge space, but could easily be turned into a fourth bedroom. The basement level features a two-car garage leading to a separate home office/gym space and additional conditioned space ideal for a workshop, additional living space or climate-controlled storage. The possibilities with this home are endless. Plenty of secure parking behind an electronic gate and a private backyard round out this gem of a home! Walkable to top schools, dining, shopping, Piedmont Park, and the Beltline – park your car all weekend and enjoy the amenities this charming neighborhood has to offer.


