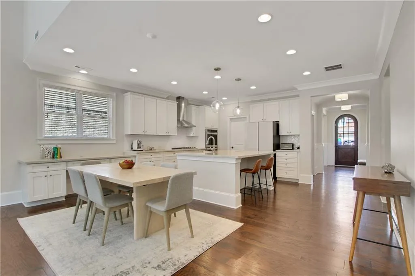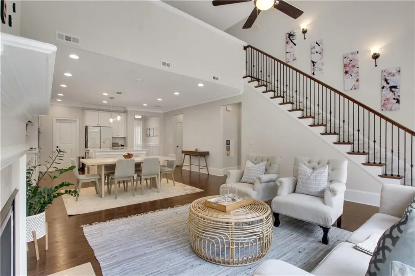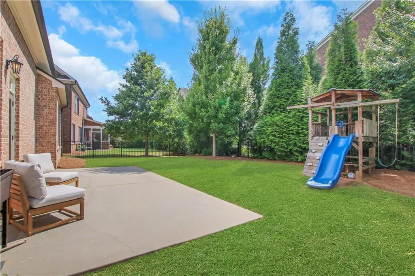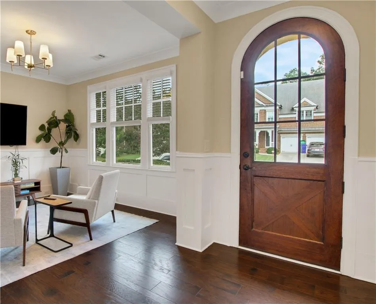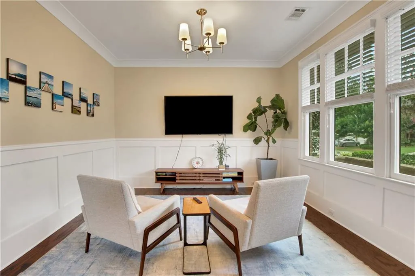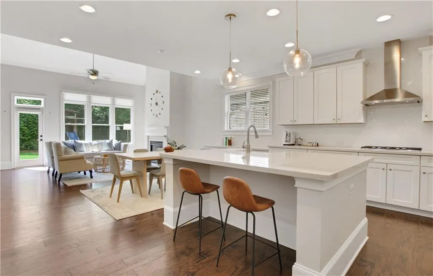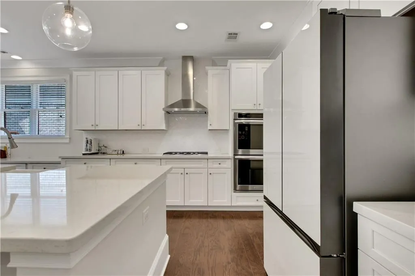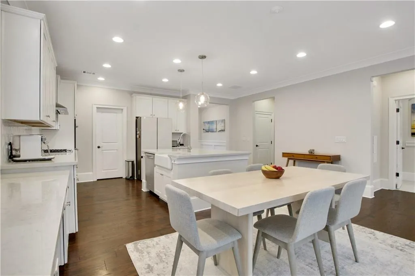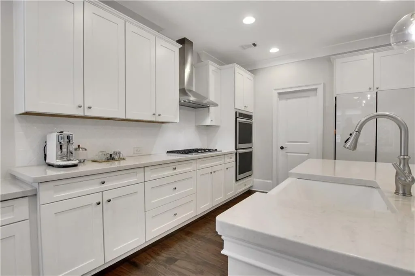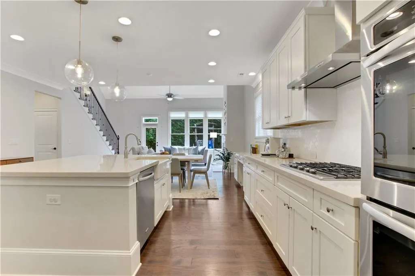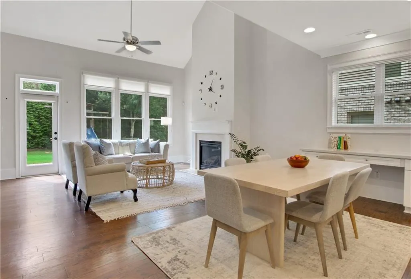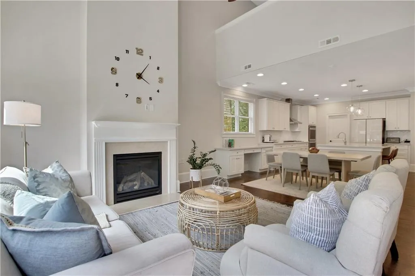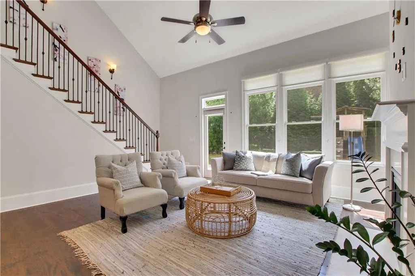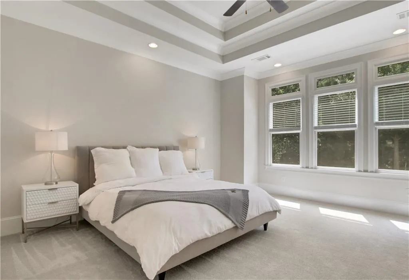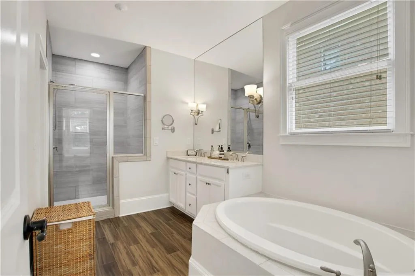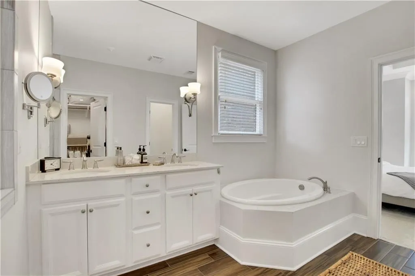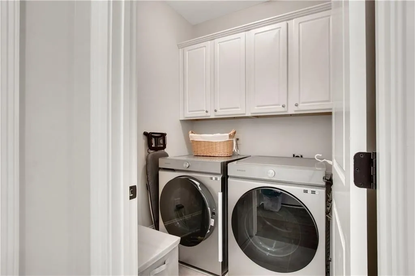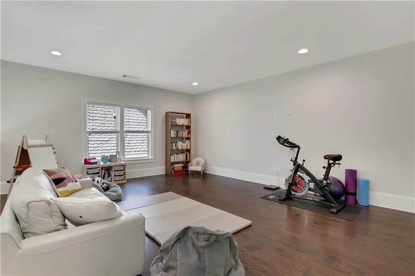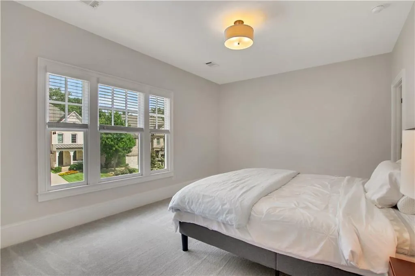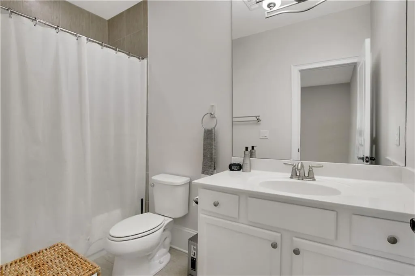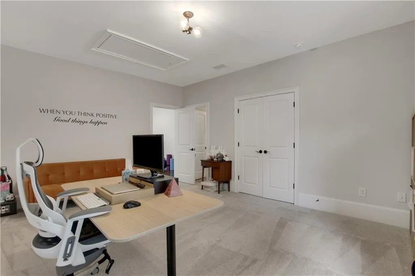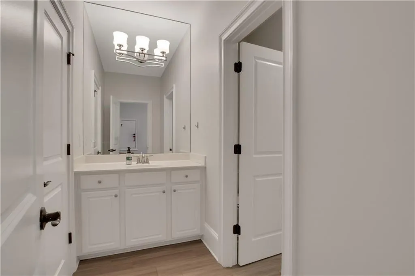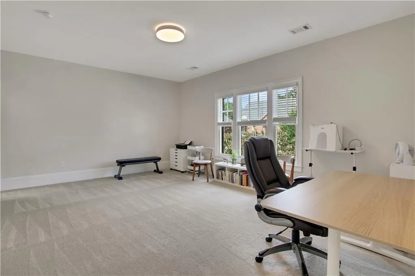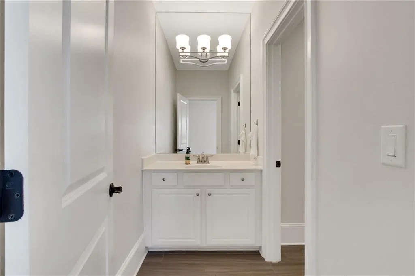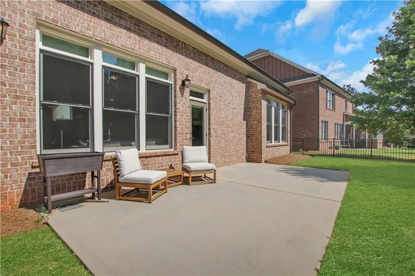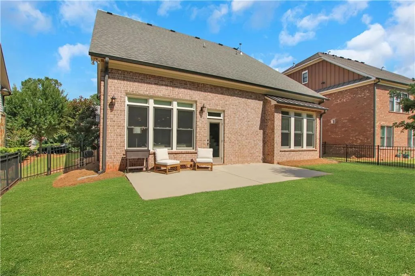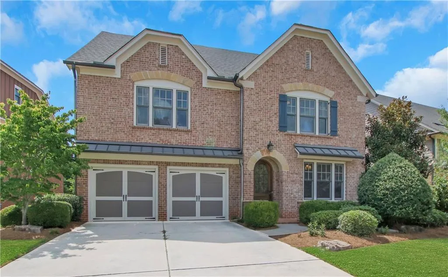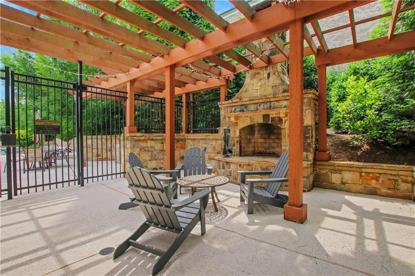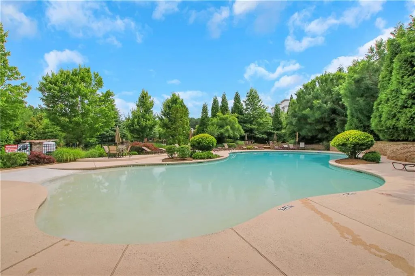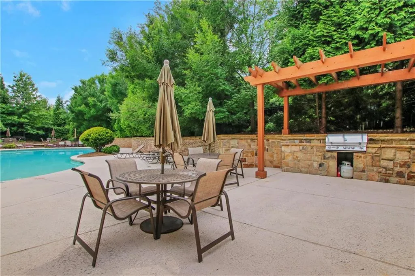Listing courtesy of Keller Williams Realty Atlanta Partners
Pre-inspected with every repair complete, this move-in ready gem in The Reserve at Brookleigh stands out as one of the BEST opportunities in all of Brookhaven – offered by sellers relocating out of state. This timeless FOUR-SIDED BRICK home, built by ASHTON WOODS, offers the highly desired PRIMARY-ON-MAIN floor plan, a spacious loft, and a FULLY FENCED backyard, all just steps from Blackburn Park. Inside, you’ll find a sun-drenched open-concept layout featuring a chef’s kitchen with DOUBLE OVENS, gas cooktop, Silestone countertops, pot drawers, and a refrigerator that remains. A formal dining room flows seamlessly into the breakfast area and fireside living room, perfect for entertaining. The MAIN-LEVEL PRIMARY SUITE boasts tray ceilings, NEW CARPET, and a large bathroom with generous closet space. Upstairs, a versatile LOFT can serve as a second living area, home office, or playroom. Three oversized secondary bedrooms feature BRAND NEW CARPET, FRESH PAINT, and ample closet space—one with an ENSUITE BATH and two sharing a JACK & JILL with separate vanities. Enjoy easy, LOW-MAINTENANCE living with HOA-covered landscaping and a PRIVATE zero-entry POOL just around the corner. Find your way to PURE TAQUERIA, MARLOW’S TAVERN, or explore the nearby trails and green space. Conveniently located near the NEW PUBLIX, WHOLE FOODS, Northside Hospital, and major highways (I-285 & 400), and zoned for Montgomery Elementary and Chamblee Middle & High. This move-in ready home truly has it all—PRIME LOCATION, thoughtful updates, and neighborhood charm. Don’t miss your chance to call this Brookhaven beauty HOME!


