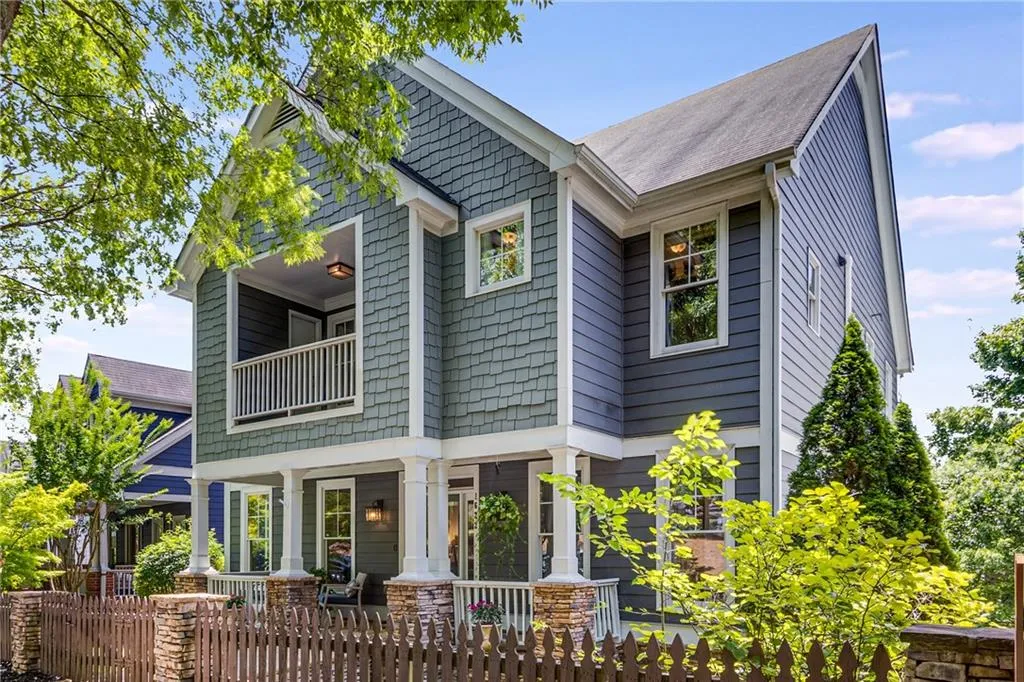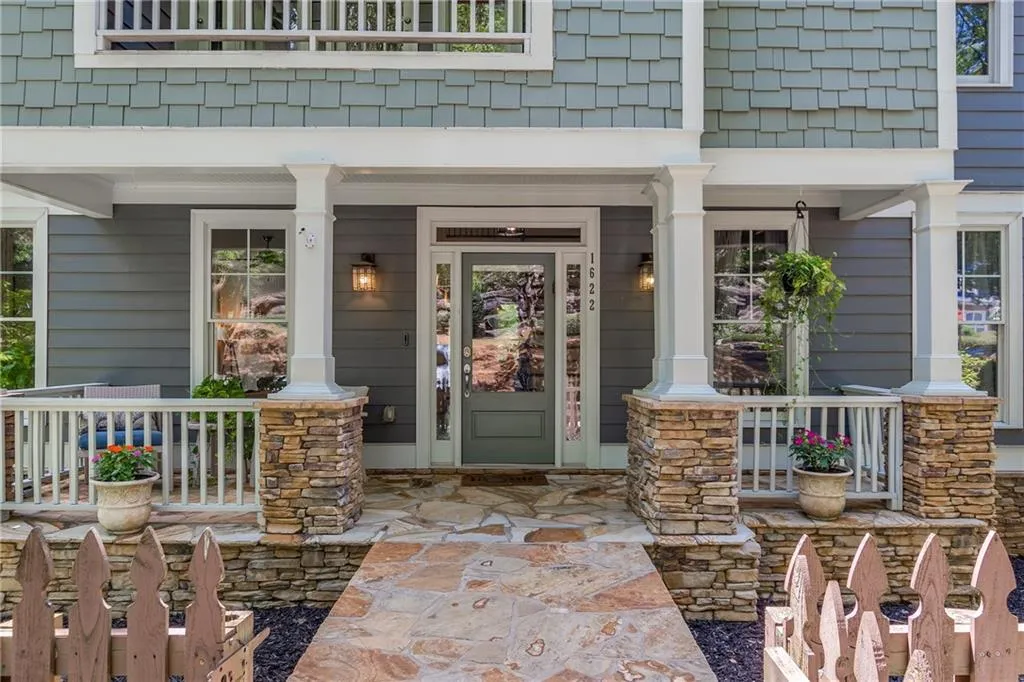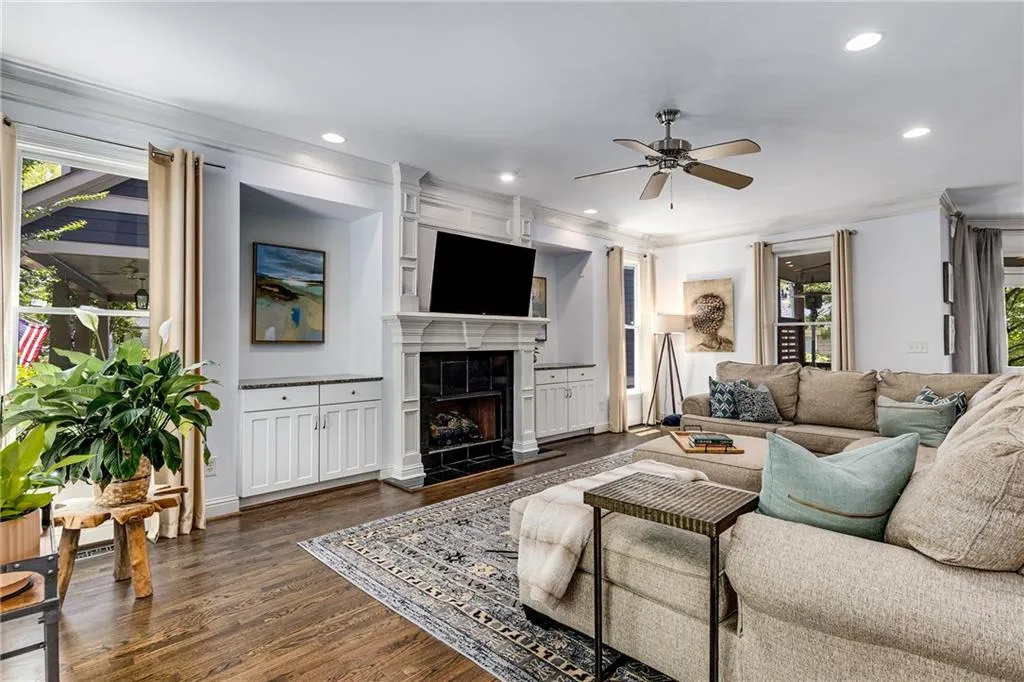Closed by Berkshire Hathaway HomeServices Georgia Properties
Don’t miss this rare opportunity to own a beautifully maintained Craftsman-style home in the sought-after Dupont Commons Swim community. This move-in ready residence features timeless curb appeal with charming architectural details, double front porches, a fenced front yard, and a covered rear deck perfect for outdoor entertaining. Inside, you’ll find a spacious open-concept layout that seamlessly connects the family room to a stunning updated kitchen complete with a breakfast area. A formal dining room—easily used as a home office—completes the main level. Gleaming hardwood floors extend throughout the main and upper levels, creating a warm and inviting ambiance. Upstairs, the expansive primary suite includes two generous walk-in closets, a versatile sitting area or home office space, and direct access to the upper front porch. The second level also offers a large laundry room, a separate storage room, and two secondary bedrooms with oversized closets. The fully finished terrace level adds incredible flexibility, featuring a true fourth bedroom, a full bath, and a large office or media room. Recent updates include brand new furnace and HVAC system, refinished hardwood floors, new carpets in upstairs bedrooms, light fixtures and more! Located directly across from a lush green space and just a few homes down from the community playground, this property enjoys a prime location within the neighborhood. Residents of Dupont Commons enjoy access to top-tier in town amenities including a pool, fitness center, clubhouse, parks, sidewalks, playground, and a dog park. With unbeatable proximity—less than 25 minutes to Hartsfield-Jackson Airport and under a mile to Westside Village—this home is also just minutes from Westside Provisions District, Scofflaw Brewery, Bellwood Quarry and The Works. This home truly offers the perfect blend of style, space, and location.






