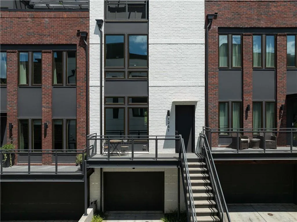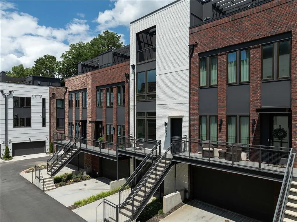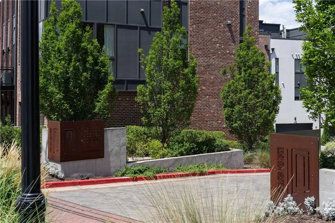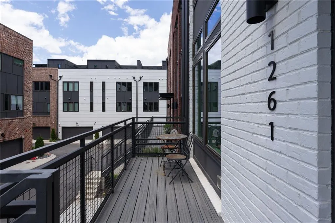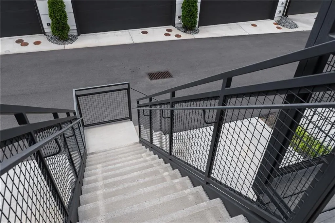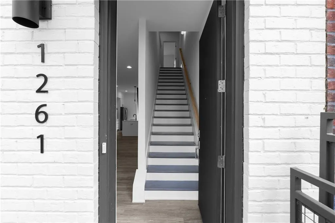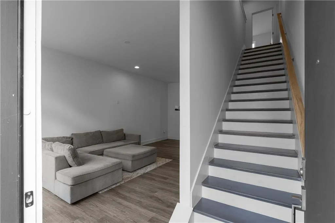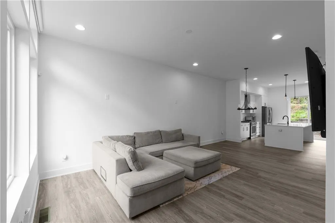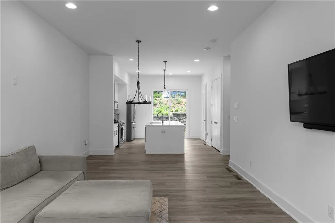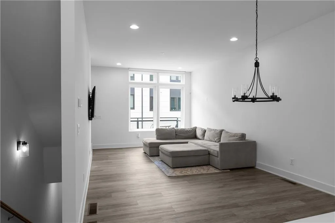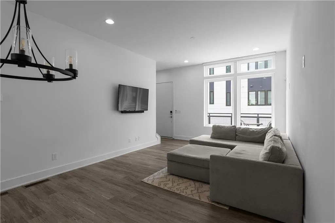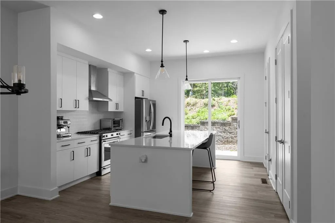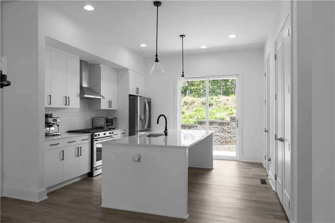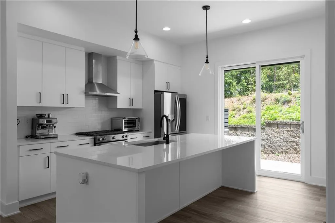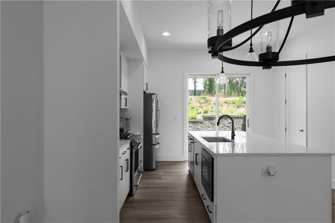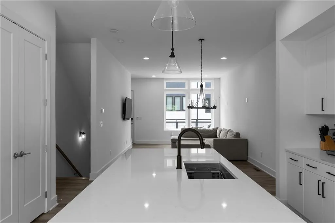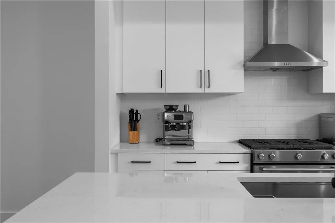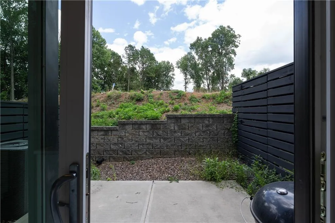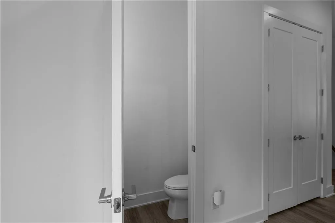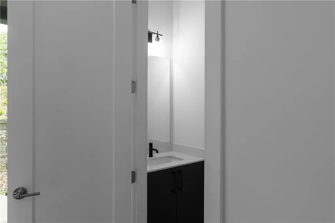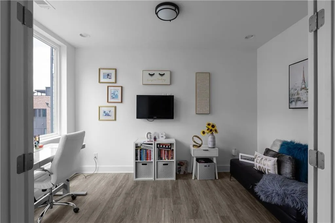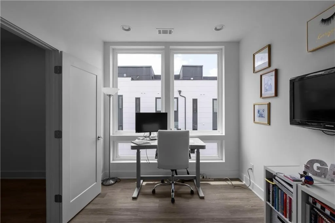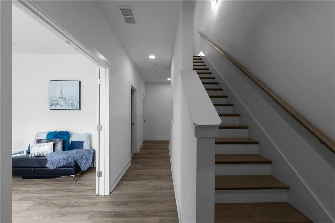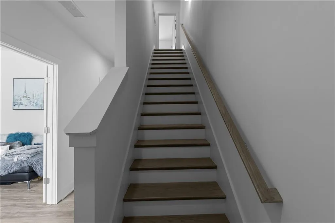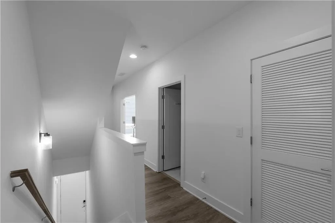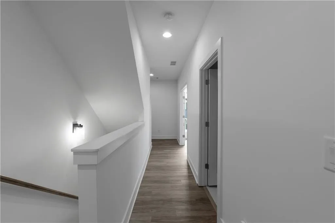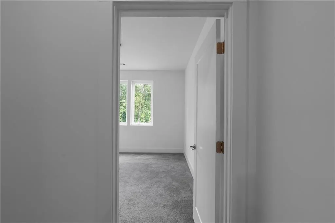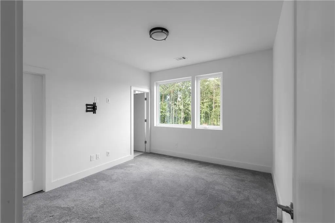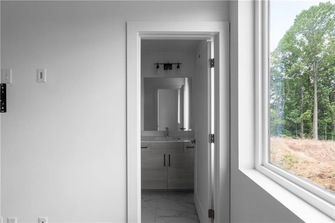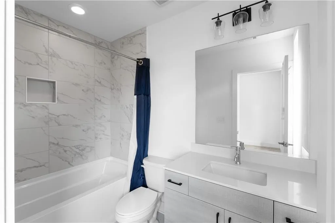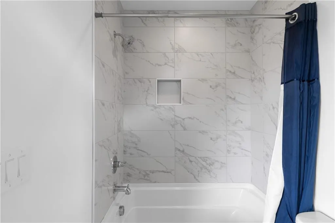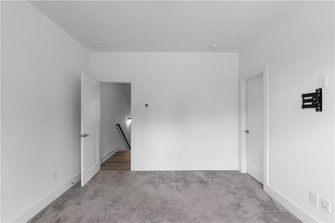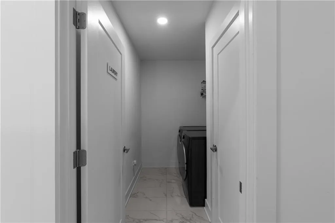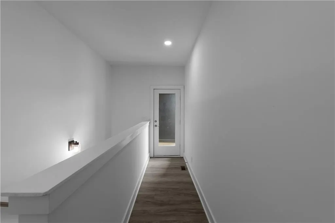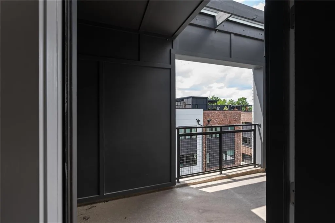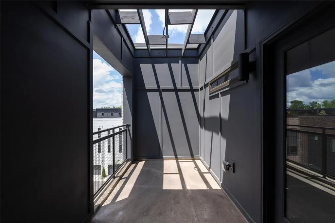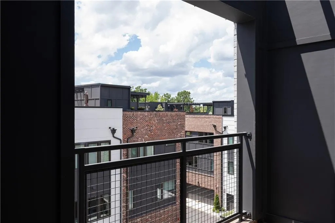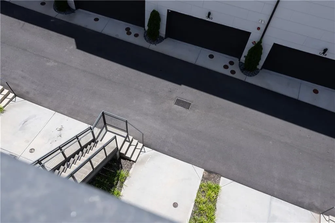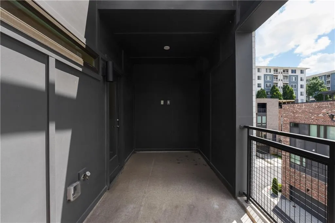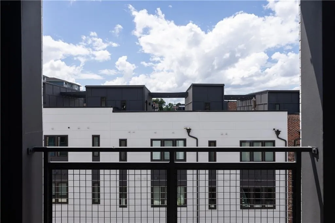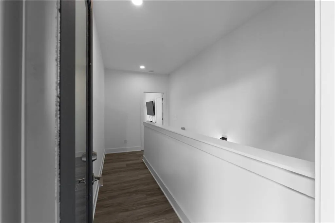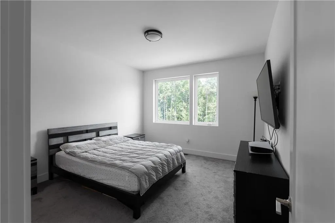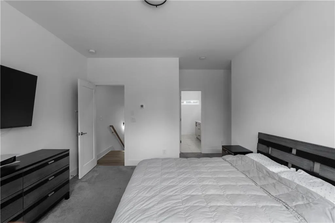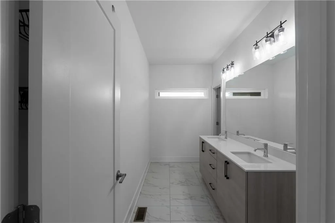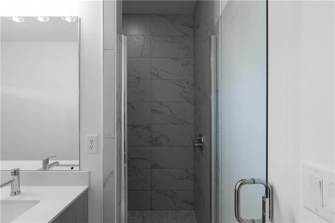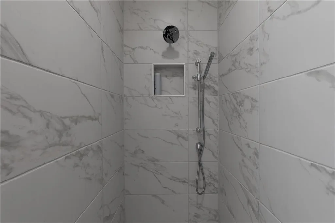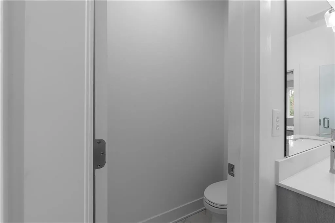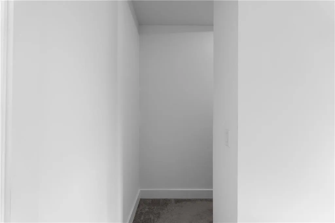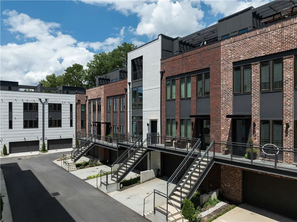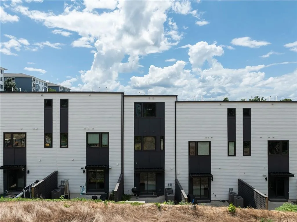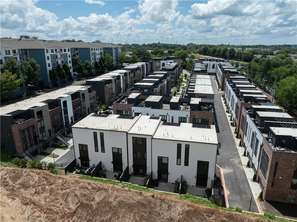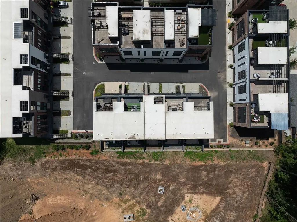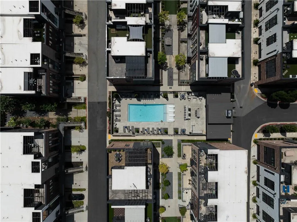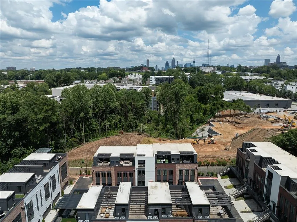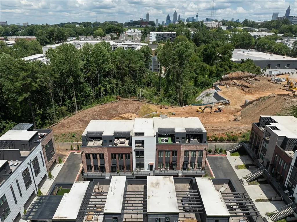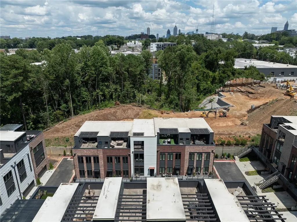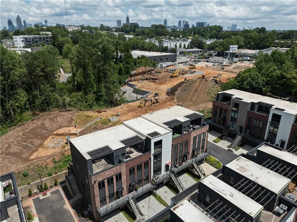Listing courtesy of Keller Williams Realty West Atlanta
Welcome to this impeccably maintained townhouse in the exclusive Chelsea Westside subdivision—a rare blend of modern elegance and timeless charm. With 1,962 square feet of thoughtfully designed living space, this 2-bedroom, 2.5-bath home captivates from the moment you arrive.
From the striking façade to the beautifully landscaped surroundings, the property exudes curb appeal. The photos highlight an inviting entry that hints at the quality and care found throughout the home. Whether enjoying the fresh air on a private patio or admiring the contemporary design elements from the street, this townhouse makes a bold statement in Chelsea Westside.
Step inside to discover a light-filled, open-concept layout that flows effortlessly from room to room. The spacious living and dining areas are accentuated by large windows and sophisticated finishes, creating a warm, welcoming atmosphere ideal for both quiet evenings and stylish entertaining.
The kitchen is a chef’s delight, merging functionality with high-end aesthetics. Modern stainless steel appliances, sleek cabinetry, and quality countertops offer an inviting space to prepare meals while engaging with family and friends. Thoughtful details and an efficient design contribute to an outstanding culinary experience.
The primary suite serves as a tranquil retreat, boasting generous closet space and a spa-like en-suite bathroom with premium fixtures and finishes. The second bedroom is equally versatile, perfect as a guest room or home office, ensuring comfort and practicality for your lifestyle. An additional half-bath caters to guests without compromising privacy for residents.
Situated in the heart of Chelsea Westside, this townhouse not only offers an exceptional living environment but also immediate access to the vibrant culture, dining, and shopping opportunities that define the area. This is urban living at its finest—a home that combines quality construction, modern amenities, and a desirable neighborhood location.
With its refined design, impeccable maintenance, and superb location, this townhouse is a true gem. Discover the perfect balance of sophistication and comfort in your new home.


