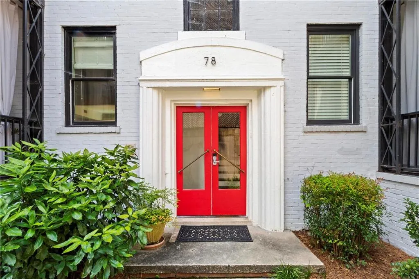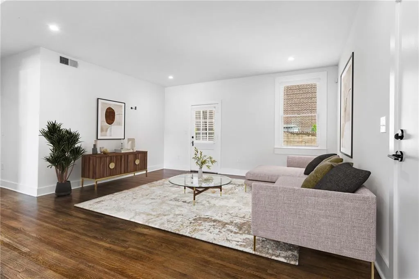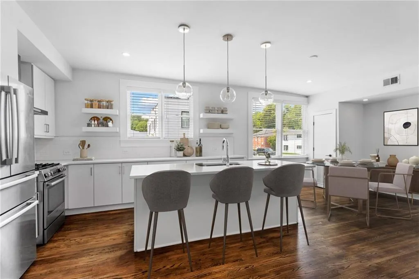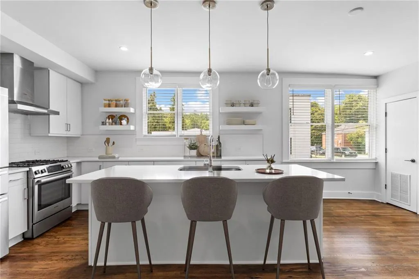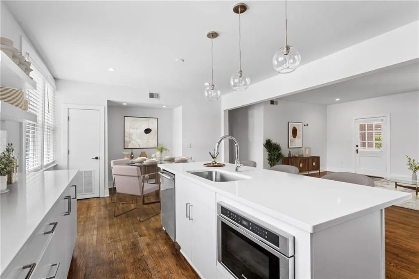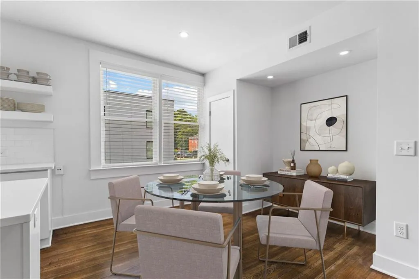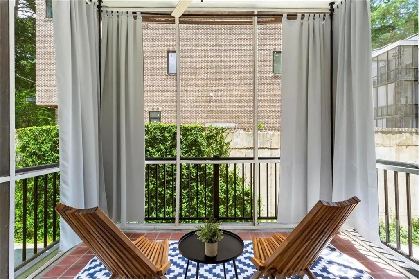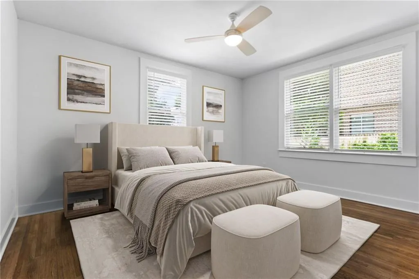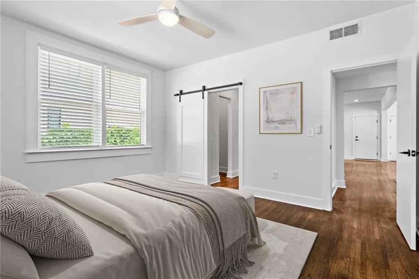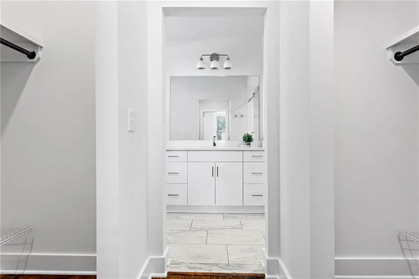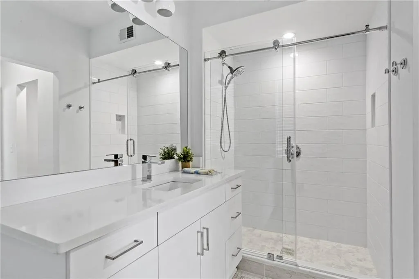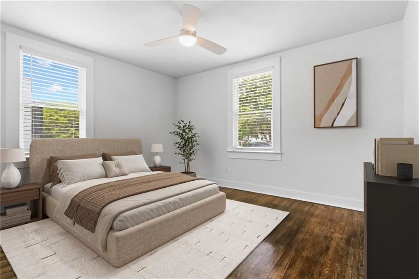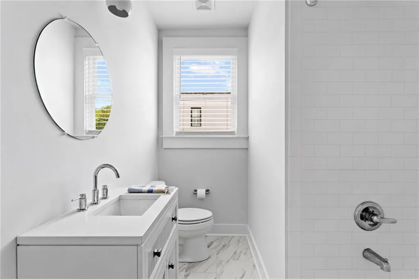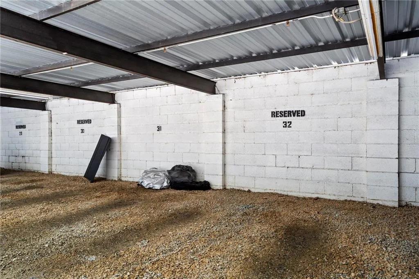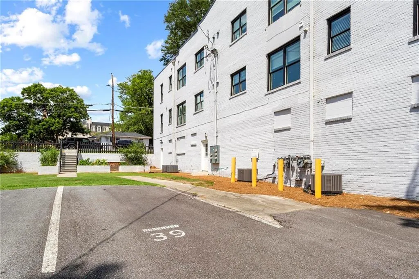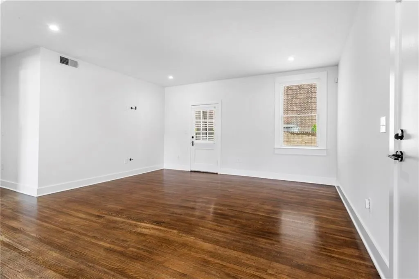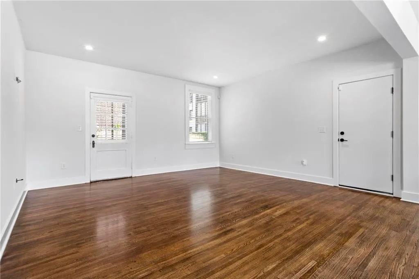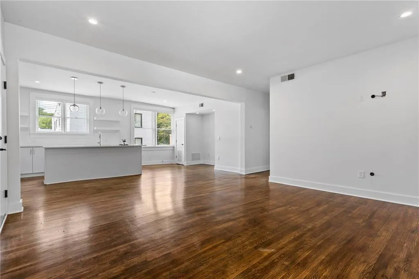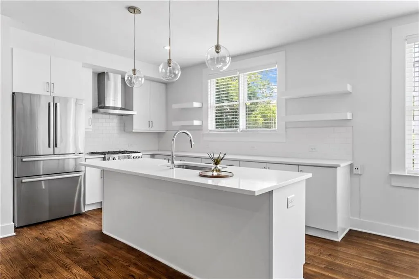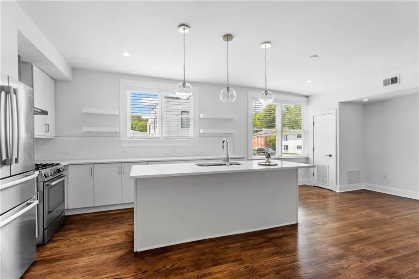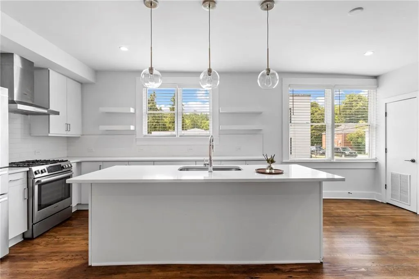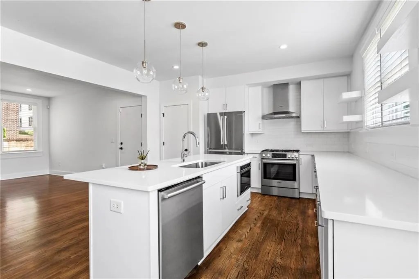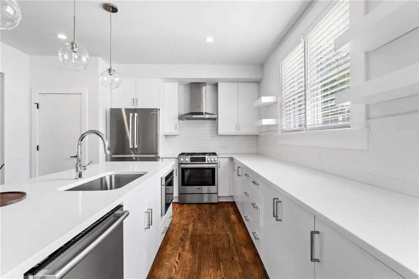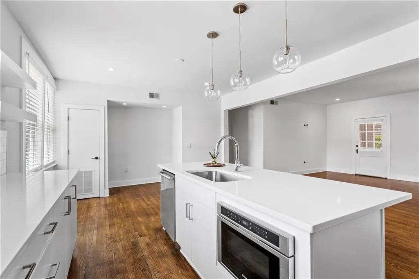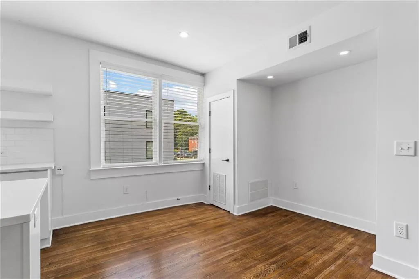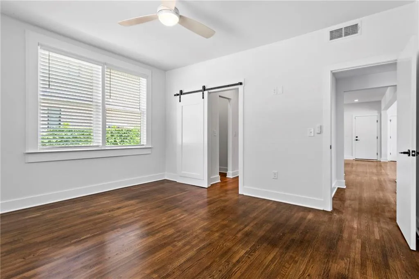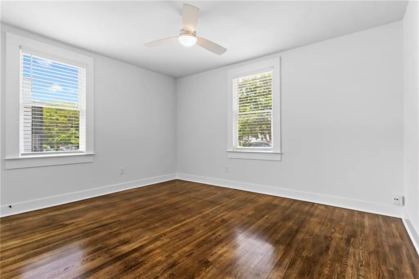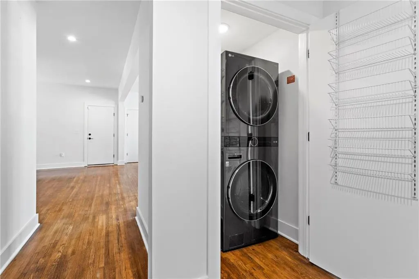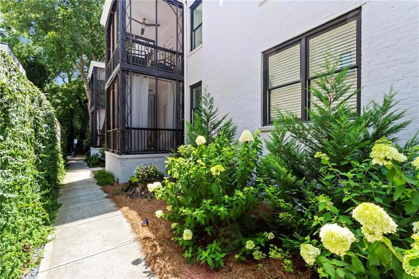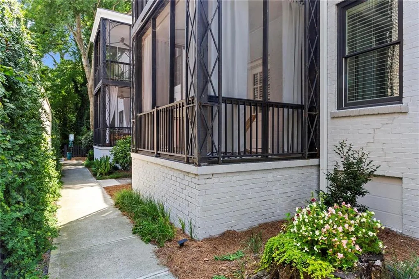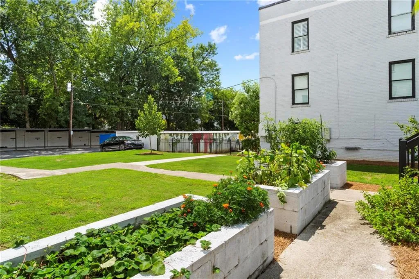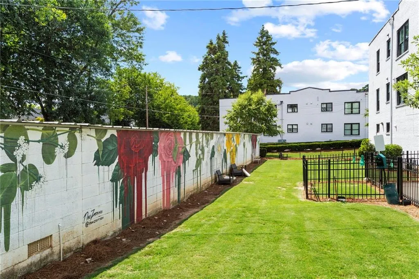Listing courtesy of Dorsey Alston Realtors
Rare opportunity in the heart of Buckhead! This meticulously maintained, main level, 2-bedroom, 2-bath condo offers a rare combination of comfort, flexibility, and location—plus TWO dedicated parking spaces (one covered and one uncovered), a highly sought-after feature in this fun & friendly community. Whether you’re hosting guests or living with a roommate, the extra space adds unbeatable convenience and versatility. Nestled on a quiet dead-end street, this pristine main-level unit blends modern upgrades with timeless charm. Freshly painted throughout, the home features hardwood floors, recessed lighting, and soaring ceilings that enhance the bright, open feel. With an abundance of natural light pouring in, you’ll rarely need to turn on the lights during the day. The spacious family room flows effortlessly into the chef’s kitchen, reimagined with stone countertops, a gas range, stainless steel appliances, and a large island—perfect for cooking, dining, or entertaining. Enjoy year-round indoor/outdoor living on the screened and covered patio just off the main living area. The primary suite is a true retreat with dual walk-in closets, a beautifully renovated bathroom, and a large walk-in shower. The generously sized secondary bedroom is ideal as a guest room, dedicated office, or flex space, and is paired with an updated full bath featuring new sink and commode. Other upgrades include new commodes in both bathrooms, and new, in-unit LG washer/dryer for added ease. Community amenities feature firepits, grilling stations, dining areas, dog walking zones, fitness center and serene green spaces. Situated just around the corner from the Atlanta BeltLine, Piedmont Hospital, shops, restaurants, and major interstates, this home offers the perfect blend of style, convenience, and lifestyle. Don’t miss the virtual tour!

