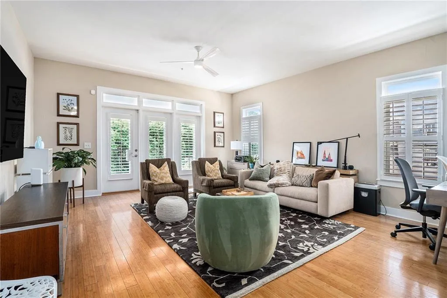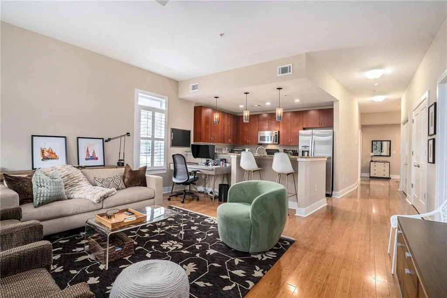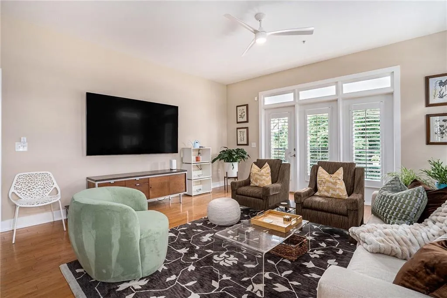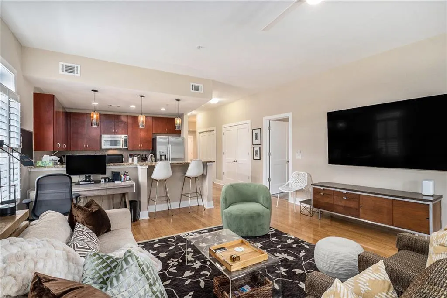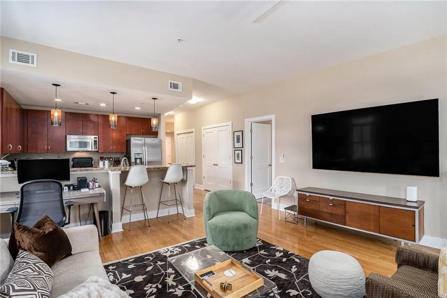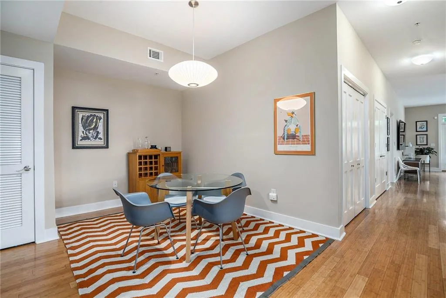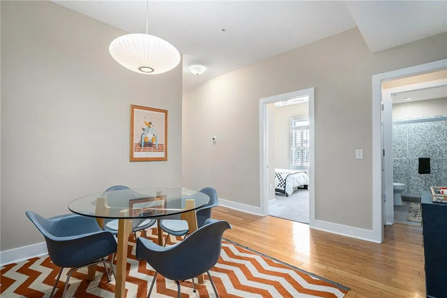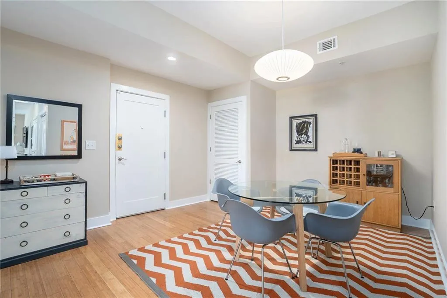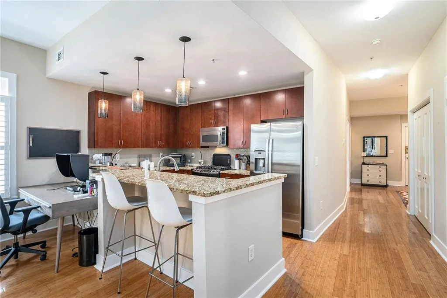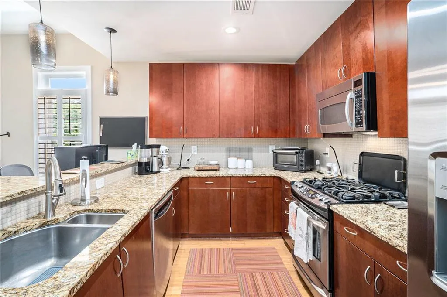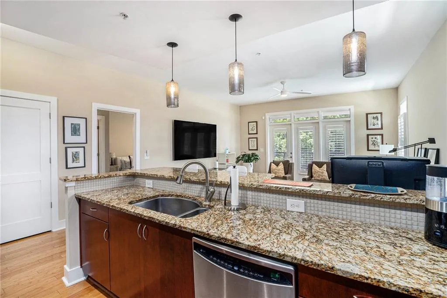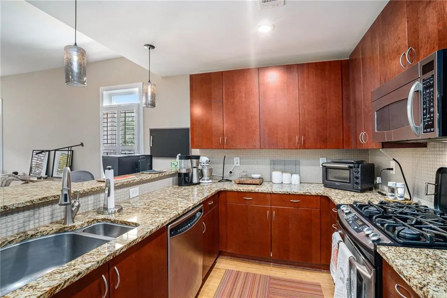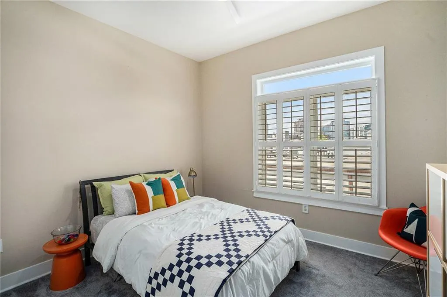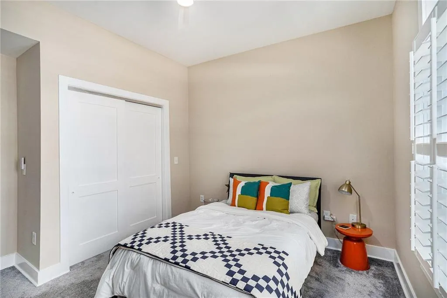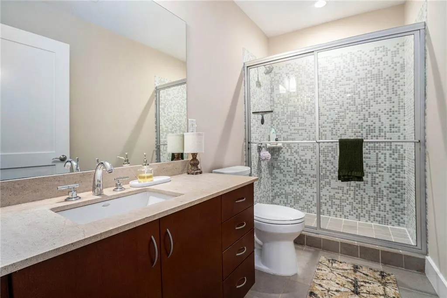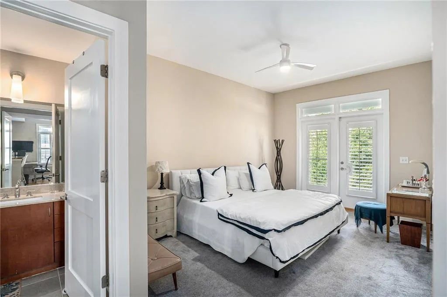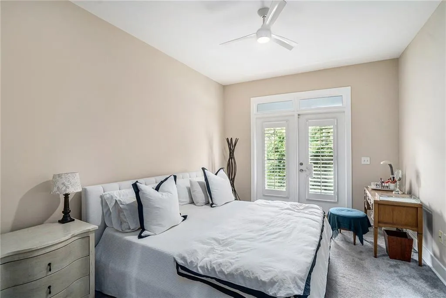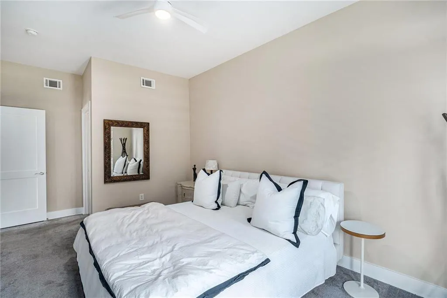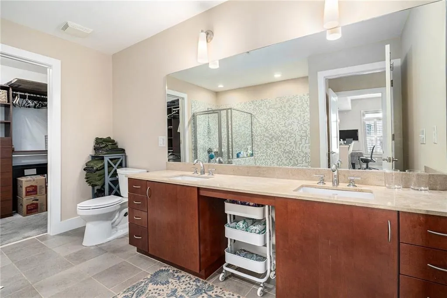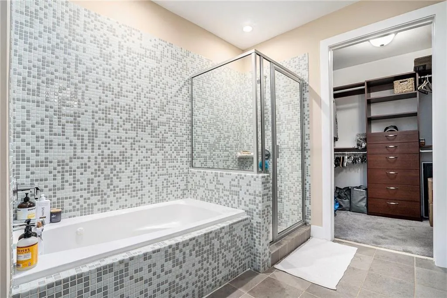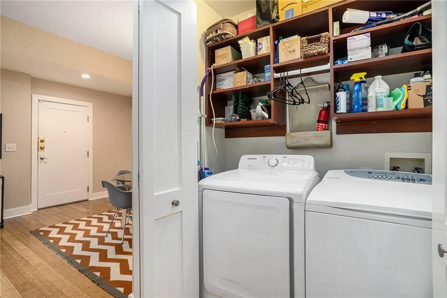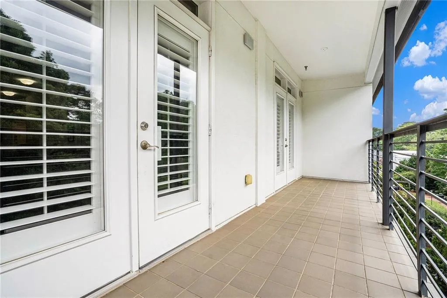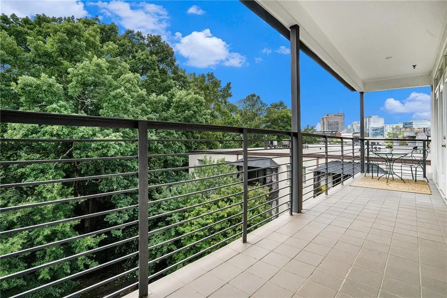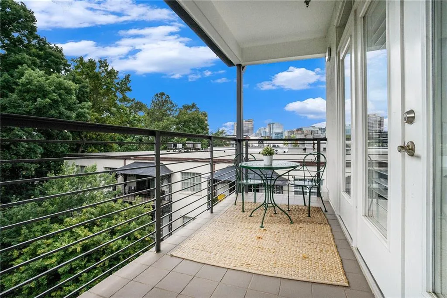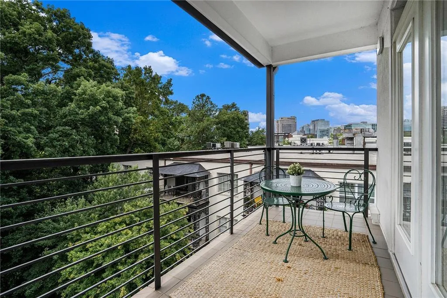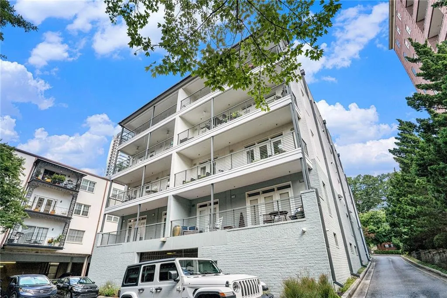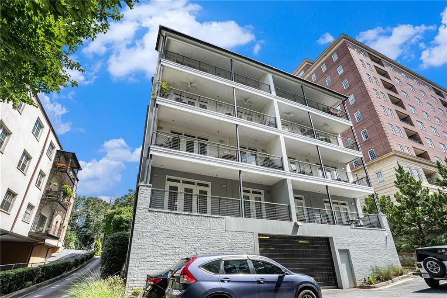Listing courtesy of Mark Spain Real Estate
Experience elevated living in this stunning top-floor corner condominium, perfectly positioned in one of Buckhead’s most sought-after locations. This sun-drenched 2-bedroom, 2-bath home combines elegance and modern upgrades within a fully renovated luxury building. Inside, you’ll find a stylish kitchen featuring a pantry, breakfast bar, and stainless steel appliances, including a gas range—ideal for both daily living and entertaining. The spacious living room opens onto a private balcony, offering picturesque treetop and city views. The owner’s suite boasts direct balcony access, a large walk-in closet with custom shelving, and a luxurious bathroom with a double vanity, custom tile shower, and spa tub. The guest bedroom provides ample closet space, while a versatile flex space serves as an office or dining area. Beautiful bamboo flooring enhances the main living spaces, complemented by plantation shutters and custom shelving throughout. This residence includes two covered parking spots in a secure underground garage. The building itself has seen numerous upgrades, including a main floor renovation with a club room and fitness suite, a new entrance with a custom iron door, and new flooring and paint in hallways. Additional updates include upgraded lighting, ceiling fans, and a brand-new refrigerator and hot water heater. Enhanced security features include a fully upgraded system with keyless entry, call box, camera access, and touchless motion sensors for secure and convenient access. Ample visitor parking makes hosting easy. Situated near the vibrant shops and restaurants of Phipps Plaza, Dresden Drive, and Lennox Marketplace, this location offers the perfect blend of comfort and convenience. Access to GA 400 and I-85 is just minutes away, making this luxury residence an ideal choice for effortless living.

