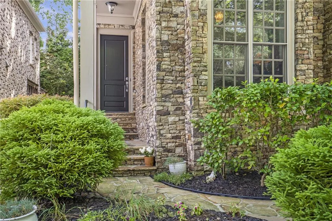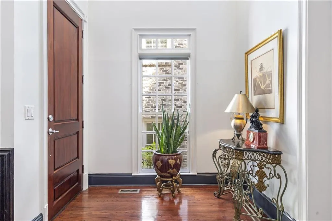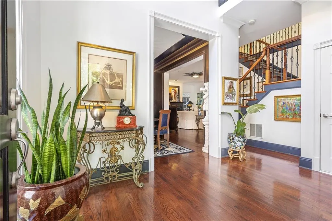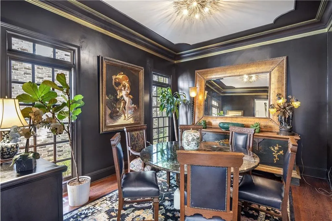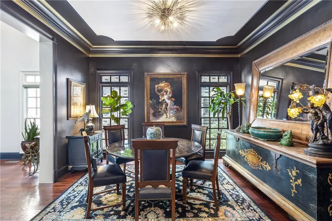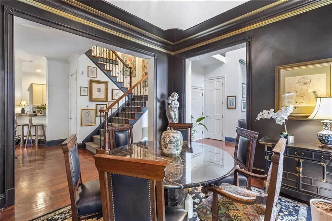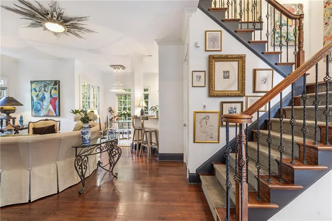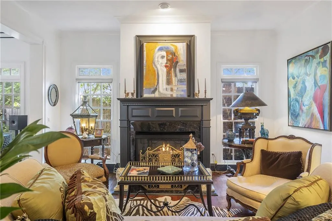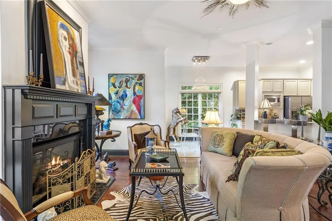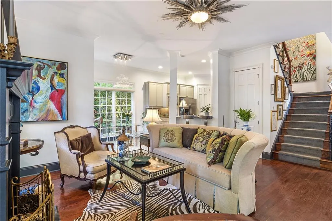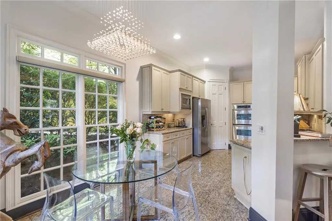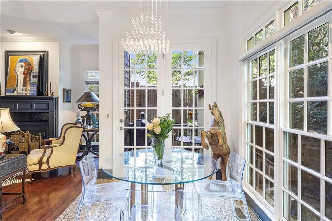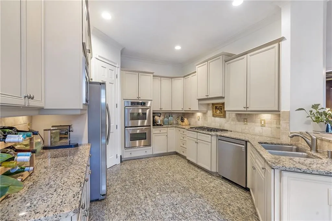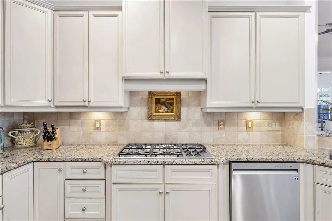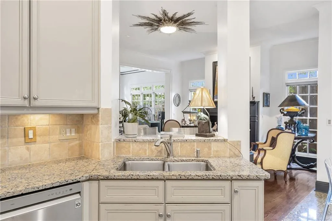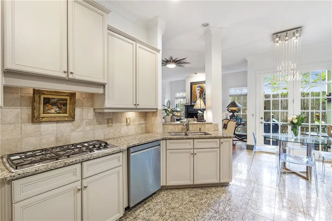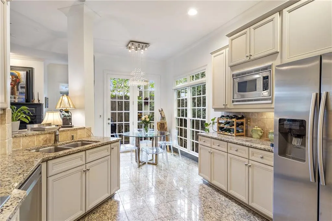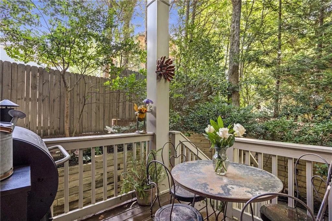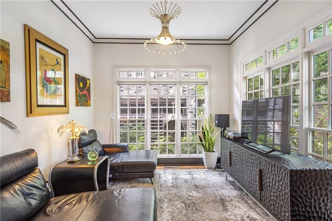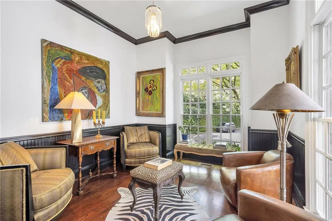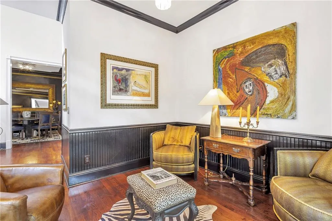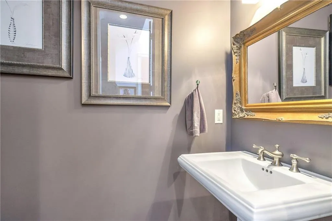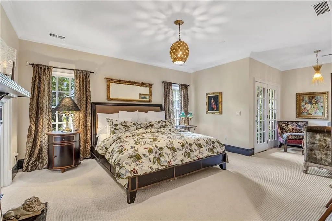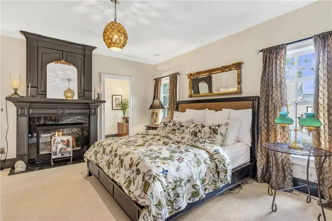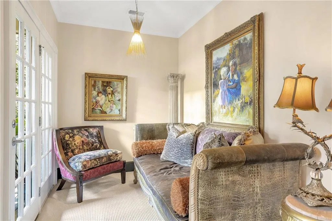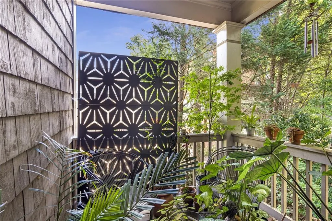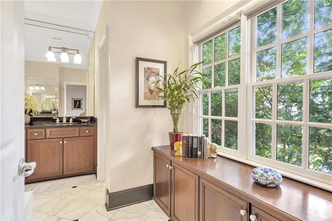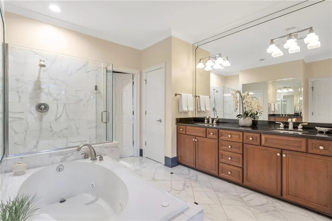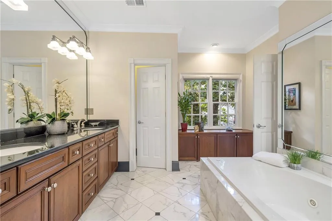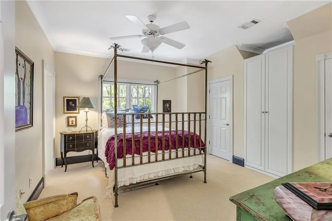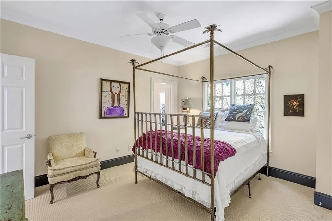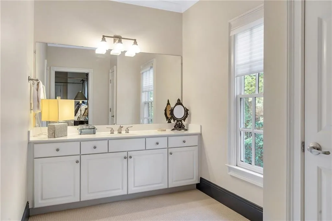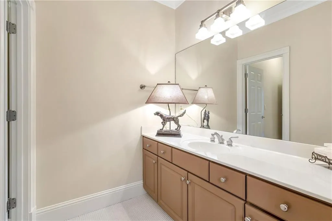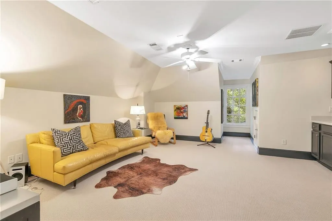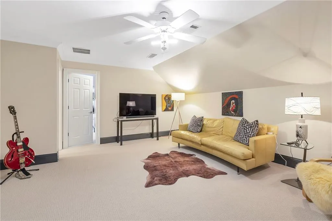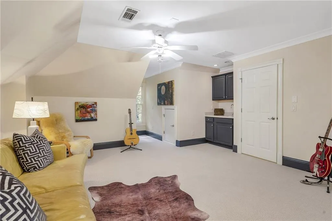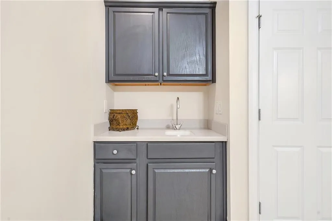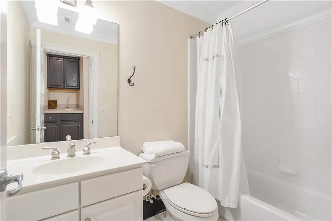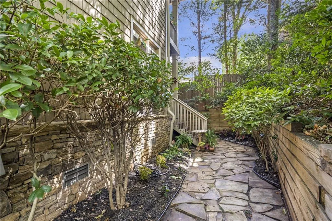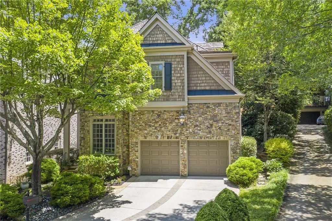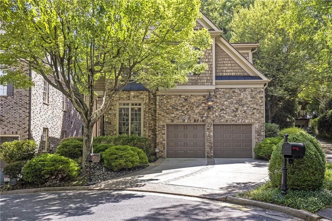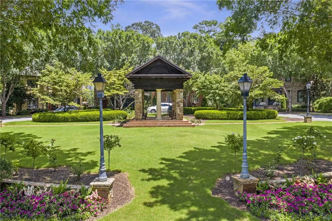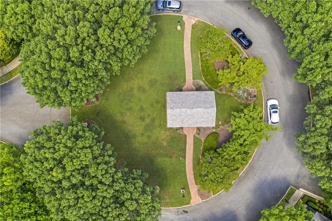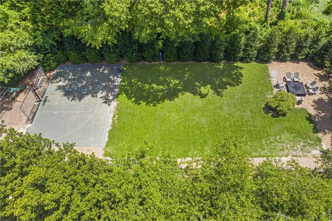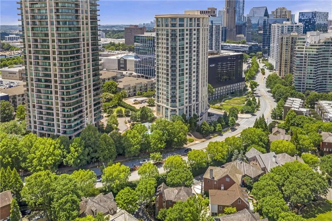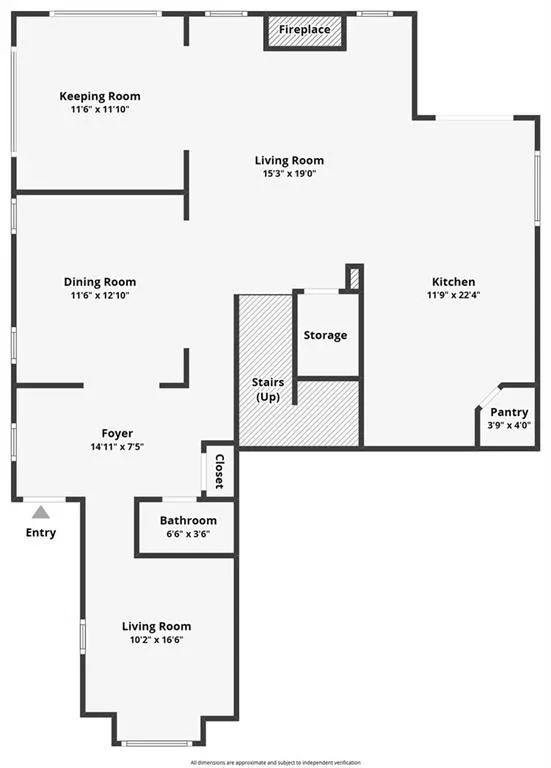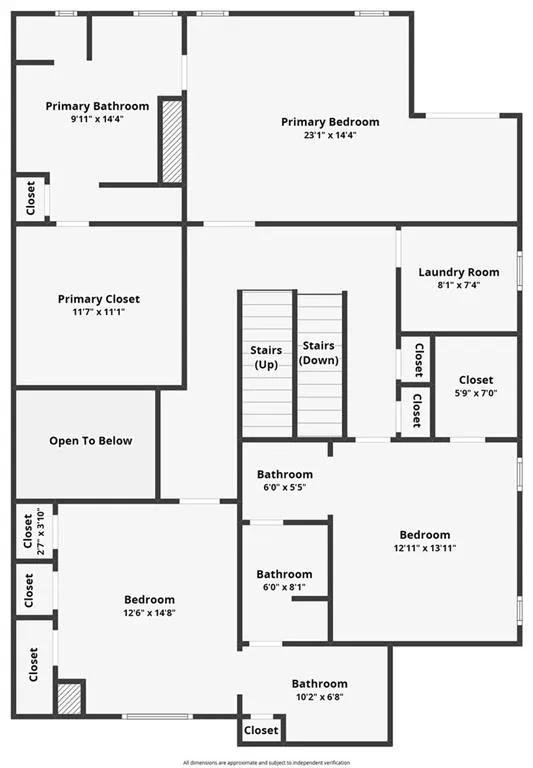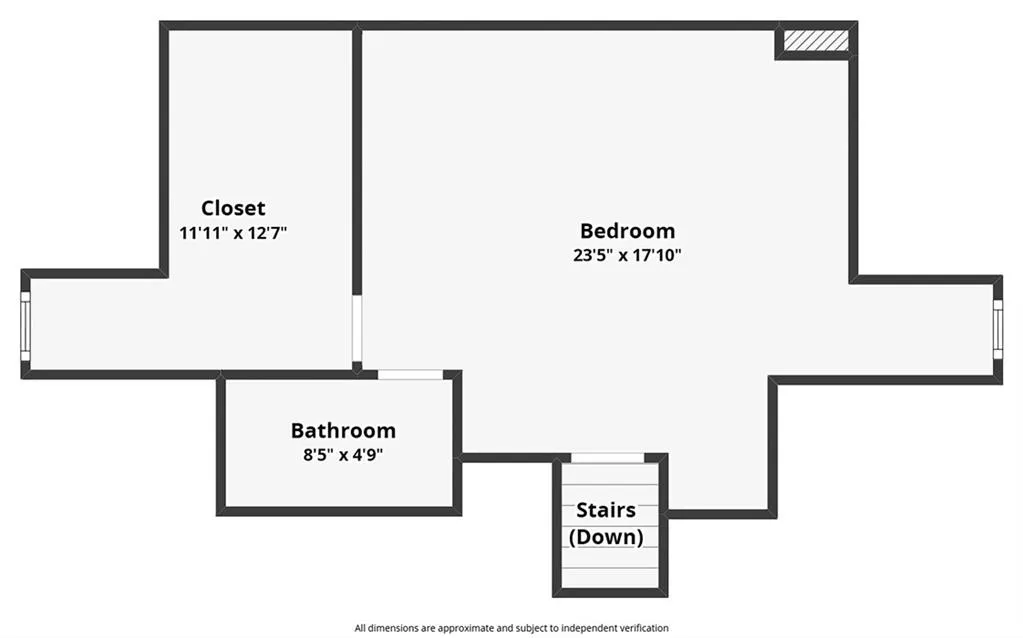Listing courtesy of Atlanta Fine Homes Sotheby's International
Exceptional quality shines throughout this elegant, immaculate home located in the desirable Longleaf community—an established neighborhood nestled in sought-after Buckhead. Custom-built and meticulously maintained by the current owner, this three-story cluster home has been thoughtfully upgraded. Freshly painted throughout, the home also features new flooring on the second and third floors and beautiful hardwoods on the main.
The main level includes a dramatic two-story foyer and an open floor plan with a fireside living room, complete with a marble surround. This inviting room flows seamlessly into the light-filled breakfast nook and well-appointed kitchen. The kitchen offers granite countertops, stainless steel appliances—including a gas stove and a double wall oven—ample cabinetry and a walk-in pantry. French doors in the breakfast area open to a covered porch, leading to a tranquil, private backyard with a stone patio and lush landscaping.
A cozy den sits just off the living room, while the formal dining room showcases detailed trimwork, including bullseye molding that continues throughout the home’s doorways. A convenient powder room and access to the two-car garage completes the main level.
Upstairs, the spacious primary suite features a fireplace, a sitting room and a private balcony overlooking mature verdant trees. The luxurious spa-inspire bathroom includes marble finishes, a jetted soaking bathtub, a double vanity, a seamless glass shower and a private water closet. Two additional bedrooms share a generous Jack-and-Jill bathroom with large separate vanity areas. A sizable laundry room with cabinets and a utility sink adds convenience.
The third level offers a fourth bedroom with a wet bar and full bathroom—ideal as a media room, guest suite or private workspace. A two-car garage provides ample storage, and the driveway accommodates extra parking for guests.
The Longleaf neighborhood includes two parks, a gazebo, fire pit area, playground, dog walk and a neighborhood security system. Nearby destinations include Phipps Plaza, the Nobu Hotel and restaurant, Lenox Square and a wide range of dining, retail and entertainment options. Located in the sought-after Sarah Smith Elementary school district, the home also offers convenient access to major roads , GA-400, I-285, and I-85. Welcome home!


